Idées déco de salles de séjour avec une bibliothèque ou un coin lecture et un sol blanc
Trier par :
Budget
Trier par:Populaires du jour
61 - 80 sur 245 photos
1 sur 3
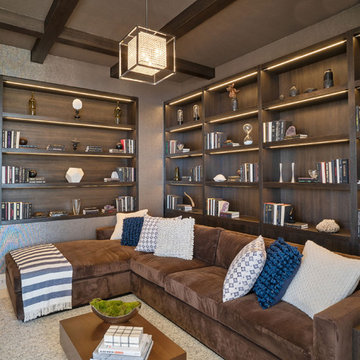
Exemple d'une grande salle de séjour tendance ouverte avec une bibliothèque ou un coin lecture, un mur blanc, un sol en travertin, un manteau de cheminée en pierre, un téléviseur fixé au mur et un sol blanc.
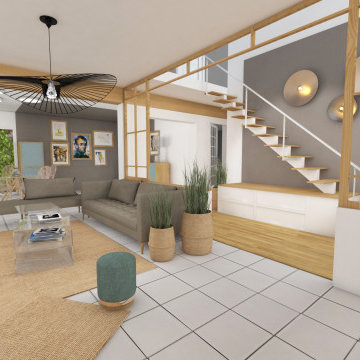
Remplacement de l'escalier à l'entrée par un escalier plus contemporain posé sur un meuble de rangement bas
mise en valeur du mur avec un aplat de couleur et luminaires en applique
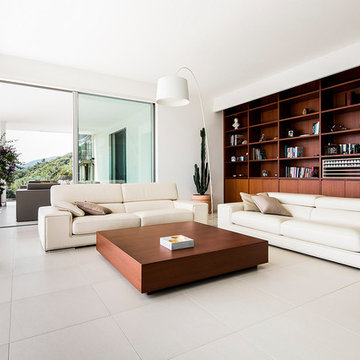
Philipparchitekten_José Campos
Réalisation d'une salle de séjour mansardée ou avec mezzanine minimaliste de taille moyenne avec une bibliothèque ou un coin lecture, un mur blanc, aucune cheminée et un sol blanc.
Réalisation d'une salle de séjour mansardée ou avec mezzanine minimaliste de taille moyenne avec une bibliothèque ou un coin lecture, un mur blanc, aucune cheminée et un sol blanc.
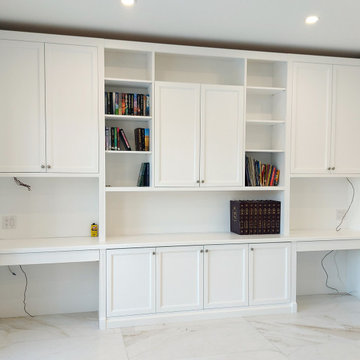
Wall unit cabinets and twin workstations
Idée de décoration pour une salle de séjour tradition de taille moyenne et ouverte avec une bibliothèque ou un coin lecture, un mur blanc, un sol en marbre et un sol blanc.
Idée de décoration pour une salle de séjour tradition de taille moyenne et ouverte avec une bibliothèque ou un coin lecture, un mur blanc, un sol en marbre et un sol blanc.
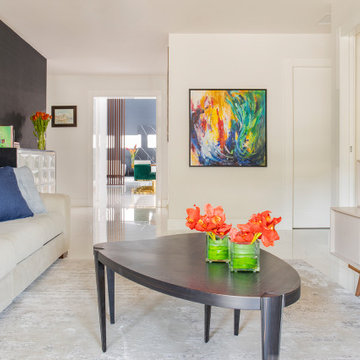
New construction, our interior design firm was hired to assist clients with the interior design as well as to select all the finishes. Clients were fascinated with the final results.
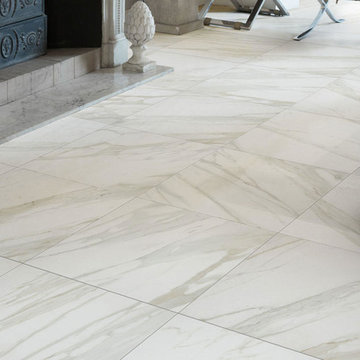
Generation Marble, a popular and stunning range. Marble effect porcelain tiles in this range replicate a wide range of natural marble including Calcutta, Nero Marquinia and Pietra Grey. These tiles are ideal for residential and commercial environments.
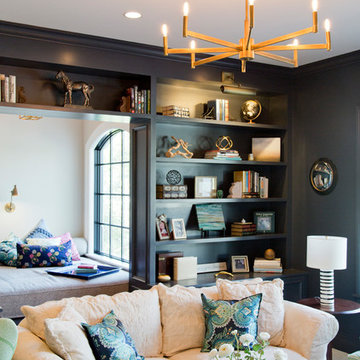
Cette photo montre une grande salle de séjour chic fermée avec une bibliothèque ou un coin lecture, un mur bleu, moquette et un sol blanc.

The homeowner had previously updated their mid-century home to match their Prairie-style preferences - completing the Kitchen, Living and Dining Rooms. This project included a complete redesign of the Bedroom wing, including Master Bedroom Suite, guest Bedrooms, and 3 Baths; as well as the Office/Den and Dining Room, all to meld the mid-century exterior with expansive windows and a new Prairie-influenced interior. Large windows (existing and new to match ) let in ample daylight and views to their expansive gardens.
Photography by homeowner.
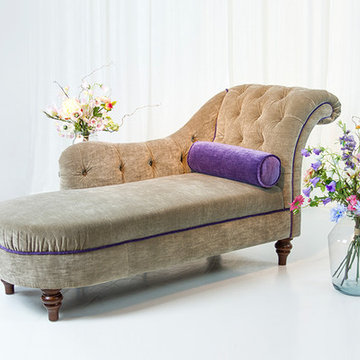
Idées déco pour une salle de séjour rétro de taille moyenne et ouverte avec une bibliothèque ou un coin lecture, un mur blanc, sol en béton ciré, aucune cheminée, un manteau de cheminée en brique, aucun téléviseur et un sol blanc.
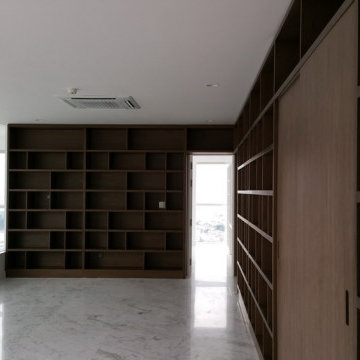
Idée de décoration pour une grande salle de séjour mansardée ou avec mezzanine avec une bibliothèque ou un coin lecture, un mur beige, un sol en marbre et un sol blanc.
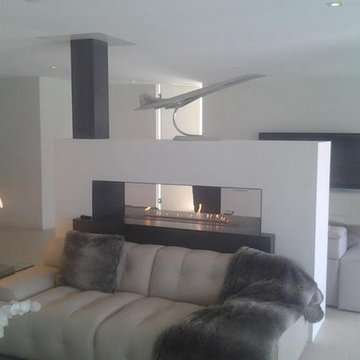
As a prefessional automatic bio ethanol fireplace system leader From China,we are obliged to supply high-tech and high-quality alcohol ethanol burners with remote control.All our burners come ready to use and we assure to you 3 year long warranty tome with 100% satisfactiton after sale services.
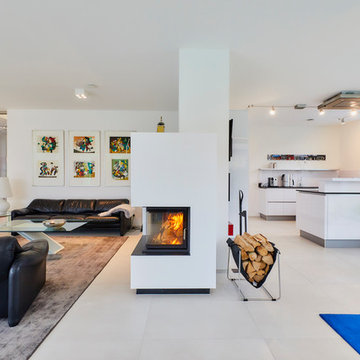
Das offene Wohnzimmer mit verschiedenen Sitzbereichen am Kamin oder direkt mit Blick in den Garten bietet viel Platz um Ruhe zu finden. Der Speicherkamin ist in der Gebäudemitte platziert, damit die Wärme den ganzen Tag in alle Richtungen strahlen kann. Der Ausblick in den Garten ist ohne Hindernisse möglich und kann Ebenerdig erreicht werden.
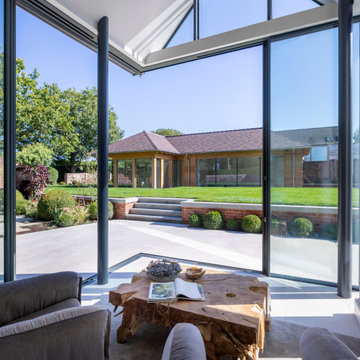
A stunning 16th Century listed Queen Anne Manor House with contemporary Sky-Frame extension which features stunning Janey Butler Interiors design and style throughout. The fabulous contemporary zinc and glass extension with its 3 metre high sliding Sky-Frame windows allows for incredible views across the newly created garden towards the newly built Oak and Glass Gym & Garage building. When fully open the space achieves incredible indoor-outdoor contemporary living. A wonderful project designed, built and completed by Riba Llama Architects & Janey Butler Interiors of the Llama Group of Design companies.
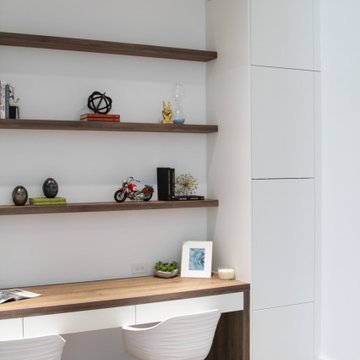
Custom Fireplace Wall Cladding with shadow gaps
Exemple d'une grande salle de séjour tendance fermée avec une bibliothèque ou un coin lecture, un mur blanc, un sol en carrelage de céramique, une cheminée standard, aucun téléviseur, un sol blanc et un plafond à caissons.
Exemple d'une grande salle de séjour tendance fermée avec une bibliothèque ou un coin lecture, un mur blanc, un sol en carrelage de céramique, une cheminée standard, aucun téléviseur, un sol blanc et un plafond à caissons.
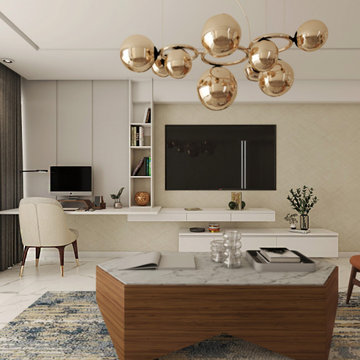
Idées déco pour une salle de séjour moderne de taille moyenne et ouverte avec une bibliothèque ou un coin lecture, un mur beige, un sol en marbre, aucune cheminée, un téléviseur fixé au mur, un sol blanc, un plafond à caissons et du papier peint.
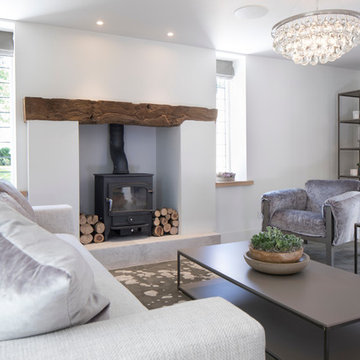
A once dark dated small room has now been transformed into a natural light filled space in this total home renovation. Working with Llama Architects and Llama Projects on the total renovation of this wonderfully located property. Opening up the existing ground floor and creating a new stunning entrance hallway allowed us to create a more open plan, beautifully natual light filled elegant Family / Morning Room near to the fabulous B3 Bulthaup newly installed kitchen. Working with the clients existing wood burner & art work we created a stylish cosy area with all new large format tiled flooring, plastered in fireplace, replacing the exposed brick and chunky oak window cills throughout. Stylish furniture and lighting design in calming soft colour tones to compliment the new interior scheme. This room now is a wonderfully functioning part of the homes newly renovated floor plan. A few Before images are at the end of the album.
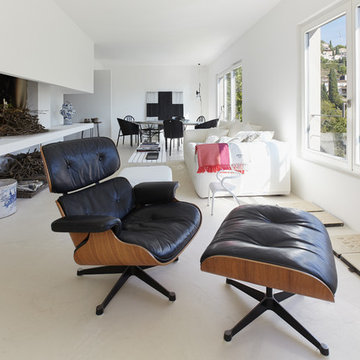
Réalisation d'une grande salle de séjour minimaliste ouverte avec une bibliothèque ou un coin lecture, un mur blanc, sol en béton ciré, cheminée suspendue, un manteau de cheminée en béton, un téléviseur indépendant et un sol blanc.
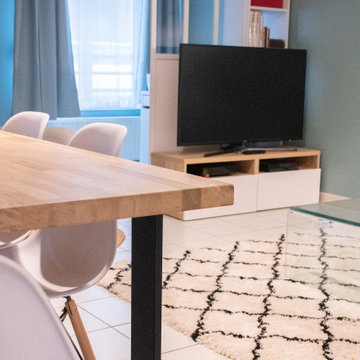
Décoration d'un séjour et d'une entée.
Séjour réinventer pour plus de confort et de chaleur
Cette image montre une salle de séjour nordique de taille moyenne et ouverte avec une bibliothèque ou un coin lecture, un mur bleu, un sol en carrelage de céramique, aucune cheminée, un téléviseur indépendant et un sol blanc.
Cette image montre une salle de séjour nordique de taille moyenne et ouverte avec une bibliothèque ou un coin lecture, un mur bleu, un sol en carrelage de céramique, aucune cheminée, un téléviseur indépendant et un sol blanc.
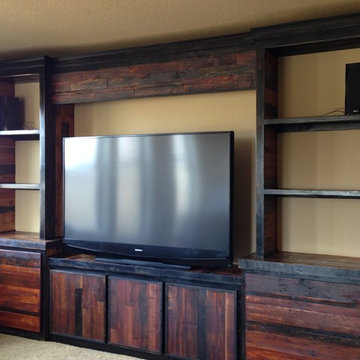
This custom entertainment center is made of 25 reclaimed wood pallets and measures 9 feet high and 12 feet long.
Inspiration pour une grande salle de séjour mansardée ou avec mezzanine chalet avec une bibliothèque ou un coin lecture, un mur beige, moquette, un téléviseur encastré et un sol blanc.
Inspiration pour une grande salle de séjour mansardée ou avec mezzanine chalet avec une bibliothèque ou un coin lecture, un mur beige, moquette, un téléviseur encastré et un sol blanc.
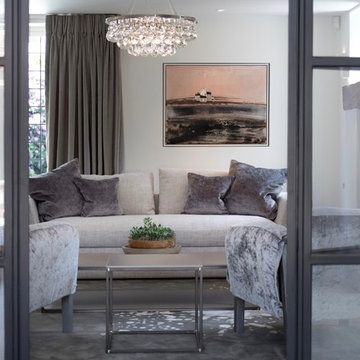
A once dark dated small room has now been transformed into a natural light filled space in this total home renovation. Working with Llama Architects and Llama Projects on the total renovation of this wonderfully located property. Opening up the existing ground floor and creating a new stunning entrance hallway allowed us to create a more open plan, beautifully natual light filled elegant Family / Morning Room near to the fabulous B3 Bulthaup newly installed kitchen. Working with the clients existing wood burner & art work we created a stylish cosy area with all new large format tiled flooring, plastered in fireplace, replacing the exposed brick and chunky oak window cills throughout. Stylish furniture and lighting design in calming soft colour tones to compliment the new interior scheme. This room now is a wonderfully functioning part of the homes newly renovated floor plan. A few Before images are at the end of the album.
Idées déco de salles de séjour avec une bibliothèque ou un coin lecture et un sol blanc
4