Idées déco de salles de séjour avec une bibliothèque ou un coin lecture et un sol en bois brun
Trier par :
Budget
Trier par:Populaires du jour
81 - 100 sur 3 339 photos
1 sur 3

Сергей Ананьев
Réalisation d'une salle de séjour design de taille moyenne et ouverte avec un mur noir, un sol en bois brun, une cheminée standard, un manteau de cheminée en métal, un téléviseur fixé au mur, une bibliothèque ou un coin lecture et éclairage.
Réalisation d'une salle de séjour design de taille moyenne et ouverte avec un mur noir, un sol en bois brun, une cheminée standard, un manteau de cheminée en métal, un téléviseur fixé au mur, une bibliothèque ou un coin lecture et éclairage.

Karol Steczkowski | 860.770.6705 | www.toprealestatephotos.com
Exemple d'une salle de séjour chic avec une bibliothèque ou un coin lecture, un sol en bois brun, une cheminée standard, un manteau de cheminée en pierre et un sol rouge.
Exemple d'une salle de séjour chic avec une bibliothèque ou un coin lecture, un sol en bois brun, une cheminée standard, un manteau de cheminée en pierre et un sol rouge.

Aménagement d'une salle de séjour classique de taille moyenne et fermée avec une bibliothèque ou un coin lecture, un mur jaune, un sol en bois brun, un sol marron, aucune cheminée et aucun téléviseur.
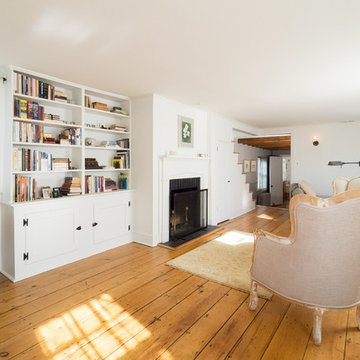
Thomas Robert Clarke
Inspiration pour une salle de séjour rustique de taille moyenne et ouverte avec une bibliothèque ou un coin lecture, un mur blanc, un sol en bois brun, une cheminée standard et un manteau de cheminée en bois.
Inspiration pour une salle de séjour rustique de taille moyenne et ouverte avec une bibliothèque ou un coin lecture, un mur blanc, un sol en bois brun, une cheminée standard et un manteau de cheminée en bois.
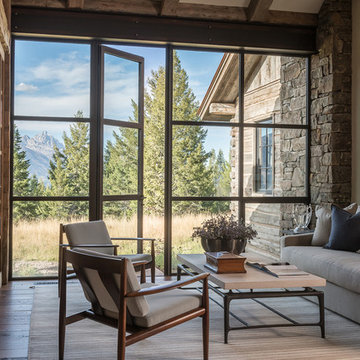
Inspiration pour une salle de séjour chalet avec une bibliothèque ou un coin lecture, un mur beige, un sol en bois brun, aucune cheminée et aucun téléviseur.
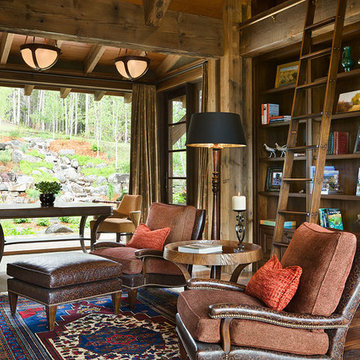
Roger Wade Studio
Idées déco pour une salle de séjour montagne avec une bibliothèque ou un coin lecture, un mur marron et un sol en bois brun.
Idées déco pour une salle de séjour montagne avec une bibliothèque ou un coin lecture, un mur marron et un sol en bois brun.
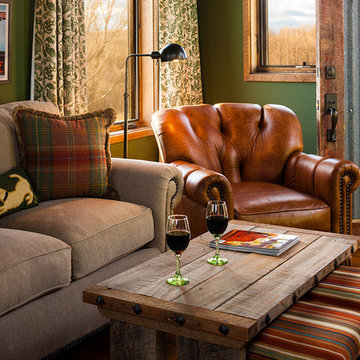
Karl Neumann
Réalisation d'une grande salle de séjour chalet ouverte avec une bibliothèque ou un coin lecture, un mur vert et un sol en bois brun.
Réalisation d'une grande salle de séjour chalet ouverte avec une bibliothèque ou un coin lecture, un mur vert et un sol en bois brun.

This photo features a breakfast nook and den off of the kitchen designed by Peter J. Pioli Interiors in Sapphire, NC.
Inspiration pour une salle de séjour chalet de taille moyenne et fermée avec un sol en bois brun, une bibliothèque ou un coin lecture, un mur marron, aucune cheminée, un manteau de cheminée en bois et un téléviseur fixé au mur.
Inspiration pour une salle de séjour chalet de taille moyenne et fermée avec un sol en bois brun, une bibliothèque ou un coin lecture, un mur marron, aucune cheminée, un manteau de cheminée en bois et un téléviseur fixé au mur.
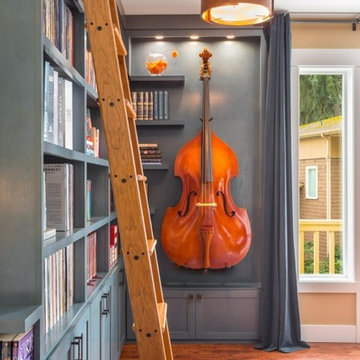
Design Dilemma: Our clients needed a place to store their beautiful bass and their extensive collection of books and records. Solution - We transformed this unused corner in the great room into a beautiful and functional storage space.
Using a subtle instrument rack so the client could easily remove the bass to play, we were able to showcase the bass as a work of art and make it a focal point in the space. We also added a rolling ladder to access the top of the bookshelf and to make the space more interesting.
Photo Credit: Holland Photography - Cory Holland - Hollandphotography.biz

Jeff Miller
Inspiration pour une petite salle de séjour traditionnelle ouverte avec une bibliothèque ou un coin lecture, un sol en bois brun, aucune cheminée et aucun téléviseur.
Inspiration pour une petite salle de séjour traditionnelle ouverte avec une bibliothèque ou un coin lecture, un sol en bois brun, aucune cheminée et aucun téléviseur.
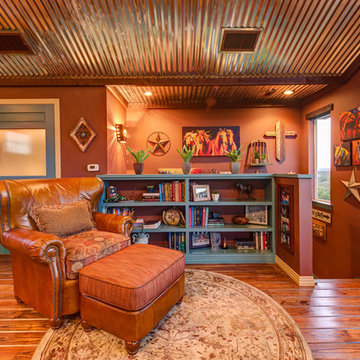
James Bruce Photography
Cette image montre une salle de séjour mansardée ou avec mezzanine sud-ouest américain avec une bibliothèque ou un coin lecture, un mur orange, un sol en bois brun et un sol orange.
Cette image montre une salle de séjour mansardée ou avec mezzanine sud-ouest américain avec une bibliothèque ou un coin lecture, un mur orange, un sol en bois brun et un sol orange.

A view from the library through a seamless glass wall to the garden beyond.
Réalisation d'une salle de séjour minimaliste de taille moyenne avec une bibliothèque ou un coin lecture, un sol en bois brun, une cheminée standard, un manteau de cheminée en plâtre et un téléviseur encastré.
Réalisation d'une salle de séjour minimaliste de taille moyenne avec une bibliothèque ou un coin lecture, un sol en bois brun, une cheminée standard, un manteau de cheminée en plâtre et un téléviseur encastré.
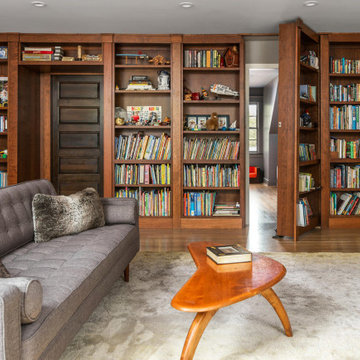
Réalisation d'une salle de séjour design avec une bibliothèque ou un coin lecture, un mur gris, un sol en bois brun et un sol marron.

Phillip Crocker Photography
This cozy family room is adjacent to the kitchen and also separated from the kitchen by a 9' wide set of three stairs.
Custom millwork designed by McCabe Design & Interiors sets the stage for an inviting and relaxing space. The sectional was sourced from Lee Industries with sunbrella fabric for a lifetime of use. The cozy round chair provides a perfect reading spot. The same leathered black granite was used for the built-ins as was sourced for the kitchen providing continuity and cohesiveness. The mantle legs were sourced through the millwork to ensure the same spray finish as the adjoining millwork and cabinets.
Design features included redesigning the space to enlargen the family room, new doors, windows and blinds, custom millwork design, lighting design, as well as the selection of all materials, furnishings and accessories for this Endlessly Elegant Family Room.

This 6,000sf luxurious custom new construction 5-bedroom, 4-bath home combines elements of open-concept design with traditional, formal spaces, as well. Tall windows, large openings to the back yard, and clear views from room to room are abundant throughout. The 2-story entry boasts a gently curving stair, and a full view through openings to the glass-clad family room. The back stair is continuous from the basement to the finished 3rd floor / attic recreation room.
The interior is finished with the finest materials and detailing, with crown molding, coffered, tray and barrel vault ceilings, chair rail, arched openings, rounded corners, built-in niches and coves, wide halls, and 12' first floor ceilings with 10' second floor ceilings.
It sits at the end of a cul-de-sac in a wooded neighborhood, surrounded by old growth trees. The homeowners, who hail from Texas, believe that bigger is better, and this house was built to match their dreams. The brick - with stone and cast concrete accent elements - runs the full 3-stories of the home, on all sides. A paver driveway and covered patio are included, along with paver retaining wall carved into the hill, creating a secluded back yard play space for their young children.
Project photography by Kmieick Imagery.
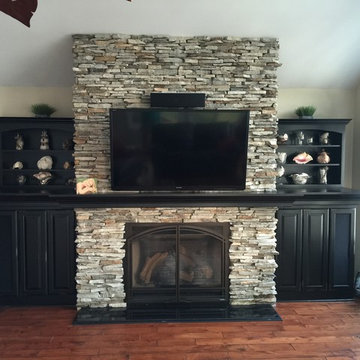
This is a beautiful built in bookcase area surrounding a gorgeous stacked stone fireplace. Cabinetry used is Medallion's Brookhill raised panel door style in Carriage Black Heirloom painted finish. The two outside base units have been prepped for glass with speaker cloth attached for housing speakers. Large sceen tv mounted above the fireplace creates the finishing touches on this functional, family friendly, homey space.
Direct Plus' trim carpenter hand made the one of a kind fireplace mantel that wraps the stacked stone and finishes off the tops of the base units.
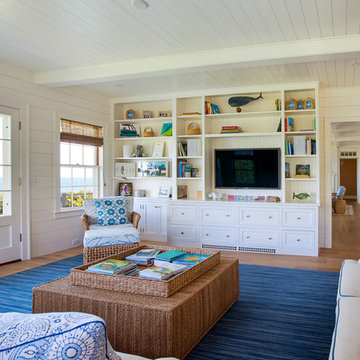
Nantucket Architectural Photography
Inspiration pour une grande salle de séjour marine ouverte avec une bibliothèque ou un coin lecture, un mur blanc, un sol en bois brun et un téléviseur fixé au mur.
Inspiration pour une grande salle de séjour marine ouverte avec une bibliothèque ou un coin lecture, un mur blanc, un sol en bois brun et un téléviseur fixé au mur.
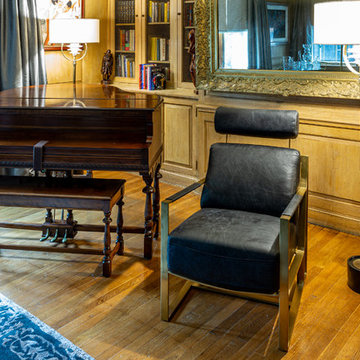
Library was in need of properly scaled furnishings
the perfect back drop for client to display his art collection, photography and book collection
Réalisation d'une grande salle de séjour tradition fermée avec une bibliothèque ou un coin lecture, un mur beige et un sol en bois brun.
Réalisation d'une grande salle de séjour tradition fermée avec une bibliothèque ou un coin lecture, un mur beige et un sol en bois brun.

una parete rivestita in carta da parati blu che divide il salotto dalla zona studio; mobile vintage come porta tv.
Idée de décoration pour une salle de séjour nordique de taille moyenne et ouverte avec une bibliothèque ou un coin lecture, un mur bleu, un sol en bois brun, un téléviseur encastré et un sol beige.
Idée de décoration pour une salle de séjour nordique de taille moyenne et ouverte avec une bibliothèque ou un coin lecture, un mur bleu, un sol en bois brun, un téléviseur encastré et un sol beige.
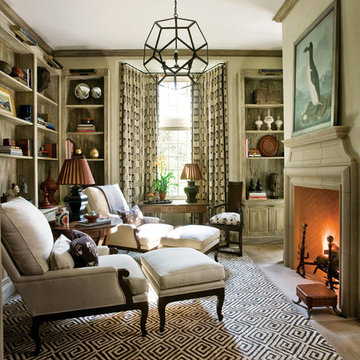
Erica George Dines, Emily J. Followill, Peter Block
Inspiration pour une grande salle de séjour traditionnelle ouverte avec une bibliothèque ou un coin lecture, un sol en bois brun, une cheminée standard, un manteau de cheminée en pierre et un sol marron.
Inspiration pour une grande salle de séjour traditionnelle ouverte avec une bibliothèque ou un coin lecture, un sol en bois brun, une cheminée standard, un manteau de cheminée en pierre et un sol marron.
Idées déco de salles de séjour avec une bibliothèque ou un coin lecture et un sol en bois brun
5