Idées déco de salles de séjour avec une bibliothèque ou un coin lecture et un sol gris
Trier par :
Budget
Trier par:Populaires du jour
61 - 80 sur 841 photos
1 sur 3
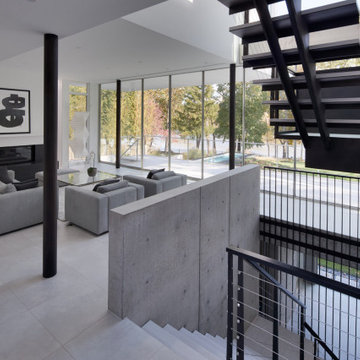
Réalisation d'une grande salle de séjour minimaliste ouverte avec une bibliothèque ou un coin lecture, un mur blanc, sol en béton ciré, une cheminée standard et un sol gris.
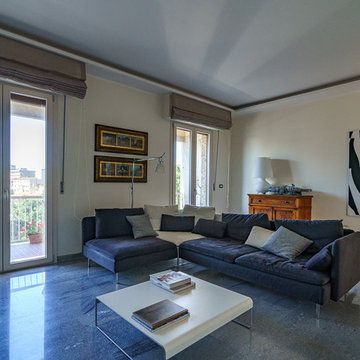
Cette photo montre une grande salle de séjour moderne ouverte avec une bibliothèque ou un coin lecture, un mur beige, un sol en marbre, un téléviseur indépendant et un sol gris.
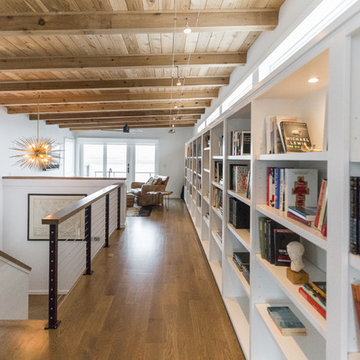
LIbrary/Aerie w/ 40 foot bookshelves
Rachel Carter, photo
Aménagement d'une salle de séjour moderne de taille moyenne et ouverte avec une bibliothèque ou un coin lecture, un mur blanc, un sol en bois brun, un téléviseur fixé au mur et un sol gris.
Aménagement d'une salle de séjour moderne de taille moyenne et ouverte avec une bibliothèque ou un coin lecture, un mur blanc, un sol en bois brun, un téléviseur fixé au mur et un sol gris.
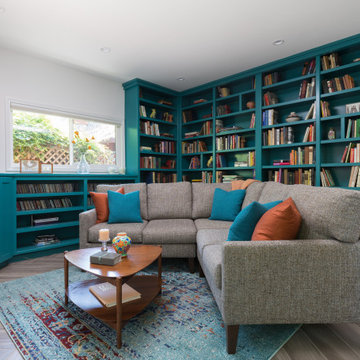
Family room library just off the kitchen. Modern sectional with triangular coffee table and teal painted library shelves.
Cette photo montre une salle de séjour moderne ouverte et de taille moyenne avec une bibliothèque ou un coin lecture, un mur bleu, un sol en carrelage de céramique, un téléviseur indépendant et un sol gris.
Cette photo montre une salle de séjour moderne ouverte et de taille moyenne avec une bibliothèque ou un coin lecture, un mur bleu, un sol en carrelage de céramique, un téléviseur indépendant et un sol gris.
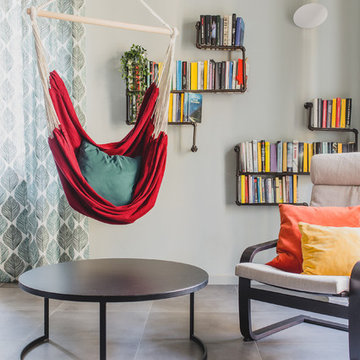
Idées déco pour une salle de séjour contemporaine ouverte avec une bibliothèque ou un coin lecture, un mur gris et un sol gris.
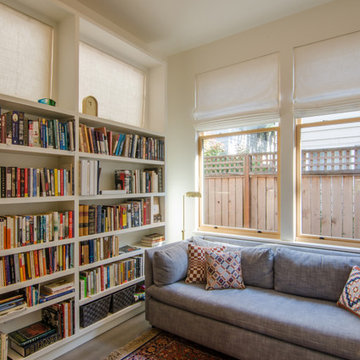
Photo by Polyphon Architecture
Cette image montre une petite salle de séjour nordique fermée avec une bibliothèque ou un coin lecture, un mur blanc, sol en béton ciré, aucune cheminée, un téléviseur indépendant et un sol gris.
Cette image montre une petite salle de séjour nordique fermée avec une bibliothèque ou un coin lecture, un mur blanc, sol en béton ciré, aucune cheminée, un téléviseur indépendant et un sol gris.

2019--Brand new construction of a 2,500 square foot house with 4 bedrooms and 3-1/2 baths located in Menlo Park, Ca. This home was designed by Arch Studio, Inc., David Eichler Photography
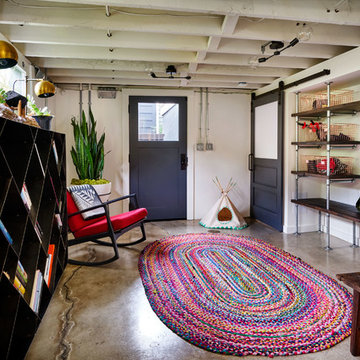
Blackstone Edge Studios
Idées déco pour une salle de séjour éclectique fermée avec une bibliothèque ou un coin lecture, un mur blanc, sol en béton ciré et un sol gris.
Idées déco pour une salle de séjour éclectique fermée avec une bibliothèque ou un coin lecture, un mur blanc, sol en béton ciré et un sol gris.
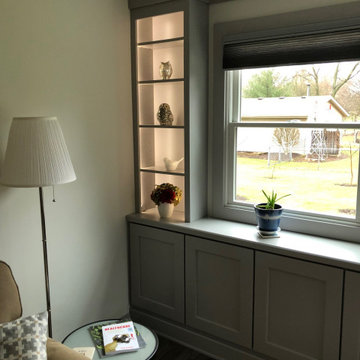
Aménagement d'une salle de séjour craftsman de taille moyenne et ouverte avec une bibliothèque ou un coin lecture, un mur beige, un sol en bois brun et un sol gris.

Dieses moderne Penthaus, das durch seine großzügigen Glasfassaden und weiten Terrassen den Rhein überblickt, beherbergt sehr gebildete, nett gebliebene und stilsichere Menschen und ist eines unserer beliebtesten Projekte.
Das Design dieses Penthauses stellt eine Mischung von minimalistischer Architektur und persönlichen Kunstwerken dar, die auf Reisen gesammelt wurden. So wurde eine harmonische Synergie von Funktionalität und Ästhetik erreicht, die diesem kompakten Raum seine Energie und Ausstrahlung verleiht!
Bei dem Konzept haben wir uns auf Lösungen konzentriert, die den Stauraum im Verborgenen halten und nahezu vollständig auf Türen verzichtet.
Der Durchgang zum Schlafzimmer ist mit vom Boden bis zur Decke reichenden, getäfelten Schränken ausgestattet, darunter 2 versteckte Soft-Close-Türen zu den Badezimmern. Türgriffe sind nicht Teil dieses Designs und das funktioniert perfekt!

Our clients wanted a space where they could relax, play music and read. The room is compact and as professors, our clients enjoy to read. The challenge was to accommodate over 800 books, records and music. The space had not been touched since the 70’s with raw wood and bent shelves, the outcome of our renovation was a light, usable and comfortable space. Burnt oranges, blues, pinks and reds to bring is depth and warmth. Bespoke joinery was designed to accommodate new heating, security systems, tv and record players as well as all the books. Our clients are returning clients and are over the moon!

Aménagement d'une petite salle de séjour mansardée ou avec mezzanine moderne en bois avec sol en béton ciré, une bibliothèque ou un coin lecture, un mur marron, un poêle à bois, un manteau de cheminée en béton, un téléviseur fixé au mur, un sol gris et un plafond voûté.

After extensive residential re-developments in the surrounding area, the property had become landlocked inside a courtyard, difficult to access and in need of a full refurbishment. Limited access through a gated entrance made it difficult for large vehicles to enter the site and the close proximity of neighbours made it important to limit disruption where possible.
Complex negotiations were required to gain a right of way for access and to reinstate services across third party land requiring an excavated 90m trench as well as planning permission for the building’s new use. This added to the logistical complexities of renovating a historical building with major structural problems on a difficult site. Reduced access required a kit of parts that were fabricated off site, with each component small and light enough for two people to carry through the courtyard.
Working closely with a design engineer, a series of complex structural interventions were implemented to minimise visible structure within the double height space. Embedding steel A-frame trusses with cable rod connections and a high-level perimeter ring beam with concrete corner bonders hold the original brick envelope together and support the recycled slate roof.
The interior of the house has been designed with an industrial feel for modern, everyday living. Taking advantage of a stepped profile in the envelope, the kitchen sits flush, carved into the double height wall. The black marble splash back and matched oak veneer door fronts combine with the spruce panelled staircase to create moments of contrasting materiality.
With space at a premium and large numbers of vacant plots and undeveloped sites across London, this sympathetic conversion has transformed an abandoned building into a double height light-filled house that improves the fabric of the surrounding site and brings life back to a neglected corner of London.
Interior Stylist: Emma Archer
Photographer: Rory Gardiner

This bow window was treated with individual energy efficient Hunter Douglas cordless Architella cellular shades. Framing the window are stationary side panels with a shaped 'eyebrow' cornice topping the window.
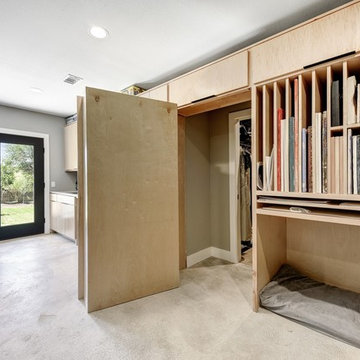
...And here is the secret passage! This secret doorway makes for quick access to the Master suite, and Bathroom. A very neat addition to this workspace.
RRS Design + Build is a Austin based general contractor specializing in high end remodels and custom home builds. As a leader in contemporary, modern and mid century modern design, we are the clear choice for a superior product and experience. We would love the opportunity to serve you on your next project endeavor.
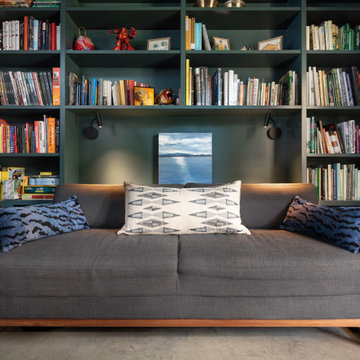
Idée de décoration pour une petite salle de séjour design avec une bibliothèque ou un coin lecture, un mur vert, sol en béton ciré et un sol gris.

Exemple d'une petite salle de séjour mansardée ou avec mezzanine montagne en bois avec une bibliothèque ou un coin lecture, sol en béton ciré, un poêle à bois, un téléviseur fixé au mur, un sol gris et un plafond en bois.
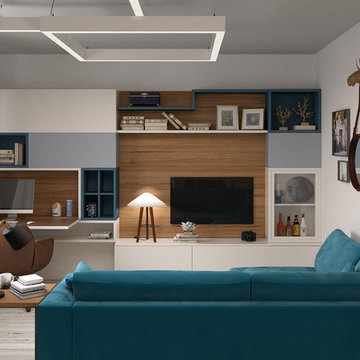
Cette image montre une petite salle de séjour design ouverte avec un mur blanc, une bibliothèque ou un coin lecture, un sol en carrelage de porcelaine, aucune cheminée, un téléviseur encastré et un sol gris.

Inspired by their Costa Rican adventures, the owners decided on a combination french door with screen doors. These open the Family Room onto the new private, shaded deck space.
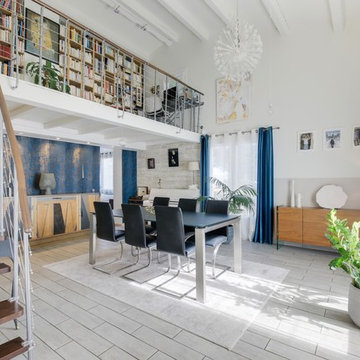
Cette photo montre une salle de séjour mansardée ou avec mezzanine tendance de taille moyenne avec une bibliothèque ou un coin lecture, un mur blanc, un sol en carrelage de céramique, aucune cheminée, aucun téléviseur et un sol gris.
Idées déco de salles de séjour avec une bibliothèque ou un coin lecture et un sol gris
4