Idées déco de salles de séjour avec une bibliothèque ou un coin lecture et une cheminée ribbon
Trier par :
Budget
Trier par:Populaires du jour
61 - 80 sur 248 photos
1 sur 3

Яркая гостиная поделена на две зоны. вид на каминную/ТВ зону. На полу ковер, объединяющий в себе все краски гостиной
Exemple d'une salle de séjour tendance de taille moyenne et fermée avec une bibliothèque ou un coin lecture, un mur bleu, un sol en bois brun, aucun téléviseur, un sol marron, une cheminée ribbon et un manteau de cheminée en bois.
Exemple d'une salle de séjour tendance de taille moyenne et fermée avec une bibliothèque ou un coin lecture, un mur bleu, un sol en bois brun, aucun téléviseur, un sol marron, une cheminée ribbon et un manteau de cheminée en bois.
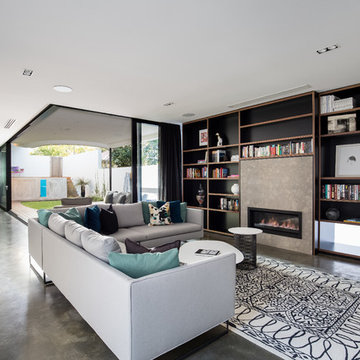
Art Haus and Co
Réalisation d'une salle de séjour design ouverte avec une bibliothèque ou un coin lecture, un mur noir, sol en béton ciré, une cheminée ribbon, un manteau de cheminée en métal et un sol gris.
Réalisation d'une salle de séjour design ouverte avec une bibliothèque ou un coin lecture, un mur noir, sol en béton ciré, une cheminée ribbon, un manteau de cheminée en métal et un sol gris.
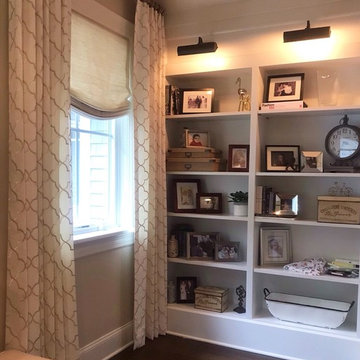
We had so much fun decorating this space. No detail was too small for Nicole and she understood it would not be completed with every detail for a couple of years, but also that taking her time to fill her home with items of quality that reflected her taste and her families needs were the most important issues. As you can see, her family has settled in.
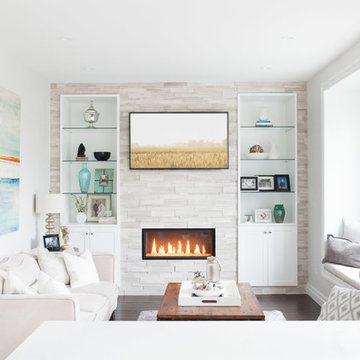
Open Concept Family room with custom built in bookcases and Glass shelving. Custom stonework and linear fireplace insert
Photography By: Lindsay Miller Photography
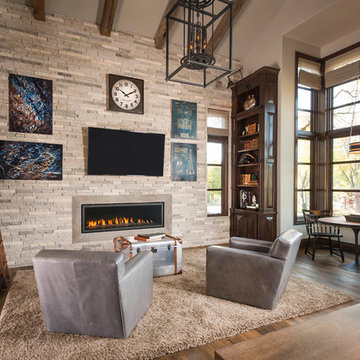
Exemple d'une salle de séjour montagne avec une bibliothèque ou un coin lecture, un mur beige, parquet foncé, une cheminée ribbon et un téléviseur fixé au mur.
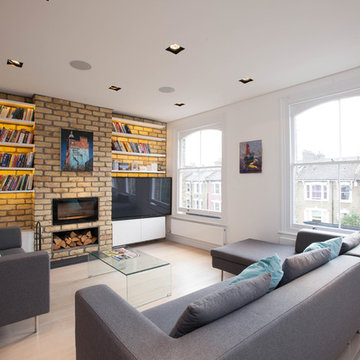
Exemple d'une salle de séjour tendance avec une bibliothèque ou un coin lecture, un mur blanc, parquet clair, une cheminée ribbon et un téléviseur encastré.
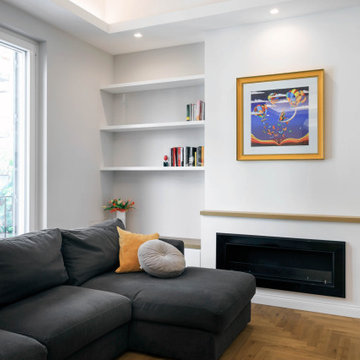
Triplo salotto con arredi su misura, parquet rovere norvegese e controsoffitto a vela con strip led incassate e faretti quadrati.
Idée de décoration pour une grande salle de séjour minimaliste ouverte avec parquet clair, un manteau de cheminée en plâtre, un téléviseur fixé au mur, une cheminée ribbon, éclairage, une bibliothèque ou un coin lecture, un mur beige et un plafond décaissé.
Idée de décoration pour une grande salle de séjour minimaliste ouverte avec parquet clair, un manteau de cheminée en plâtre, un téléviseur fixé au mur, une cheminée ribbon, éclairage, une bibliothèque ou un coin lecture, un mur beige et un plafond décaissé.

Vista del camino e della zona tv
Inspiration pour une petite salle de séjour design ouverte avec une bibliothèque ou un coin lecture, un mur blanc, parquet clair, une cheminée ribbon, un manteau de cheminée en bois, un téléviseur encastré, un plafond décaissé et boiseries.
Inspiration pour une petite salle de séjour design ouverte avec une bibliothèque ou un coin lecture, un mur blanc, parquet clair, une cheminée ribbon, un manteau de cheminée en bois, un téléviseur encastré, un plafond décaissé et boiseries.
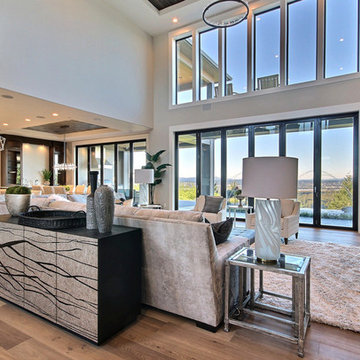
Named for its poise and position, this home's prominence on Dawson's Ridge corresponds to Crown Point on the southern side of the Columbia River. Far reaching vistas, breath-taking natural splendor and an endless horizon surround these walls with a sense of home only the Pacific Northwest can provide. Welcome to The River's Point.
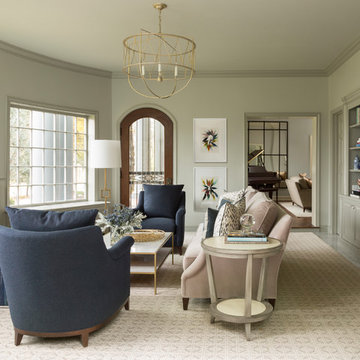
This 1912 traditional style house sits on the edge of Cheesman Park with four levels that needed updating to better suit the young family’s needs.
A custom wine room was constructed on the lower level to accommodate an area for entertaining guests. The main level was divided into a smaller family room area with a double door opening into the formal living room. The kitchen and butler’s pantry were combined and remodeled for better function.
The second level master bathroom was relocated and created out of an adjacent bedroom, incorporating an existing fireplace and Juliet balcony that looks out to the park.
A new staircase was constructed on the third level as a continuation of the grand staircase in the center of the house. A gathering and play space opens off the stairs and connects to the third-floor deck. A Jill & Jill bathroom remodel was constructed between the girls’ rooms.
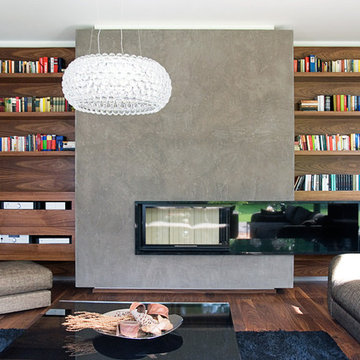
Cette photo montre une salle de séjour tendance de taille moyenne et fermée avec une cheminée ribbon, un manteau de cheminée en béton, une bibliothèque ou un coin lecture, un mur blanc et parquet foncé.
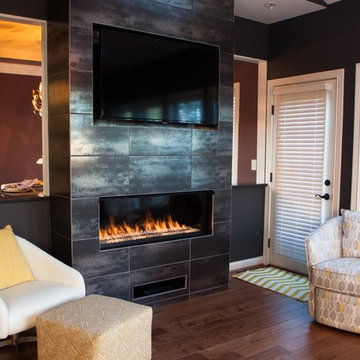
This Den makeover involved opening up the walls between the den and the Dining Room. Patti Johnson Interiors designed a fireplace wall with a non-vented ribbon fireplace and television niches faced in a metallic porcelain tile. Swivel Chair: West Elm
White chair and ottoman: Joss and Main
aaronstringer.com
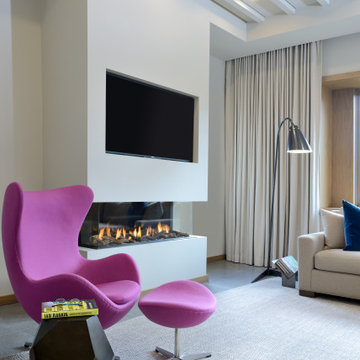
Cette image montre une très grande salle de séjour minimaliste fermée avec une bibliothèque ou un coin lecture, un mur blanc, un sol en ardoise, une cheminée ribbon, un manteau de cheminée en pierre, un téléviseur encastré, un sol gris et un plafond à caissons.
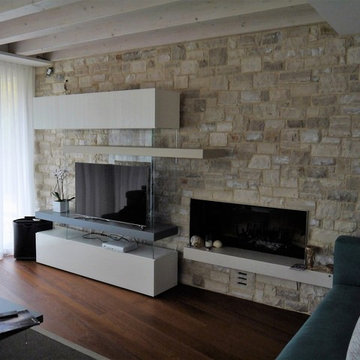
Libreria Air con mensole e contenitori laccati e struttura portante in vetro. Scopri di più sulla libreria Air http://vicenza.lago.it/prodotti/libreria-air
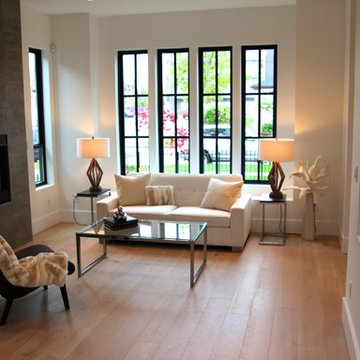
Cette image montre une salle de séjour minimaliste de taille moyenne et ouverte avec une bibliothèque ou un coin lecture, un mur blanc, parquet clair, une cheminée ribbon, un manteau de cheminée en pierre et aucun téléviseur.
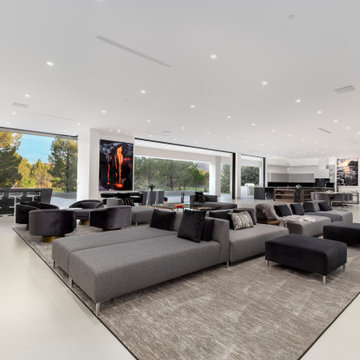
Inspiration pour une très grande salle de séjour minimaliste ouverte avec une bibliothèque ou un coin lecture, un mur blanc, une cheminée ribbon et un téléviseur encastré.
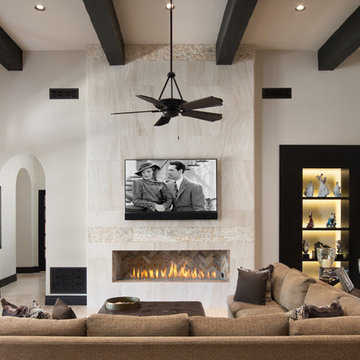
World Renowned Interior Design Firm Fratantoni Interior Designers created these beautiful home designs! They design homes for families all over the world in any size and style. They also have in-house Architecture Firm Fratantoni Design and world class Luxury Home Building Firm Fratantoni Luxury Estates! Hire one or all three companies to design, build and or remodel your home!
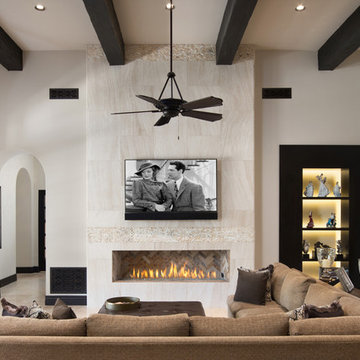
World Renowned Architecture Firm Fratantoni Design created this beautiful home! They design home plans for families all over the world in any size and style. They also have in-house Interior Designer Firm Fratantoni Interior Designers and world class Luxury Home Building Firm Fratantoni Luxury Estates! Hire one or all three companies to design and build and or remodel your home!
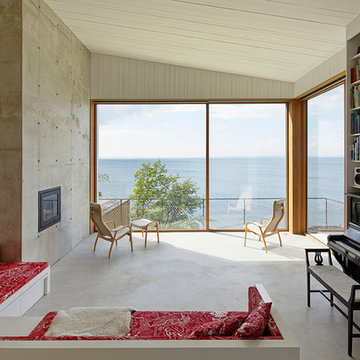
Åke E:son Lindman
Exemple d'une grande salle de séjour tendance ouverte avec une bibliothèque ou un coin lecture, sol en béton ciré, une cheminée ribbon, un mur gris et aucun téléviseur.
Exemple d'une grande salle de séjour tendance ouverte avec une bibliothèque ou un coin lecture, sol en béton ciré, une cheminée ribbon, un mur gris et aucun téléviseur.
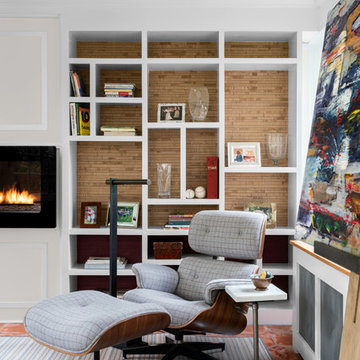
Cette photo montre une salle de séjour rétro de taille moyenne avec une bibliothèque ou un coin lecture, un mur blanc, tomettes au sol, une cheminée ribbon et un sol rouge.
Idées déco de salles de séjour avec une bibliothèque ou un coin lecture et une cheminée ribbon
4