Idées déco de salles de séjour avec une cheminée d'angle et un plafond en bois
Trier par :
Budget
Trier par:Populaires du jour
1 - 20 sur 41 photos
1 sur 3

Client requested help with floorplan layout, furniture selection and decorating in this cute Swiss rental. A mid century aesthetic is fresh and keeps the space from being a ski cliche. It is a rental so major pieces like the fireplace could not be changed.

Cette image montre une salle de séjour chalet en bois de taille moyenne et ouverte avec salle de jeu, une cheminée d'angle, un téléviseur encastré, un sol gris et un plafond en bois.
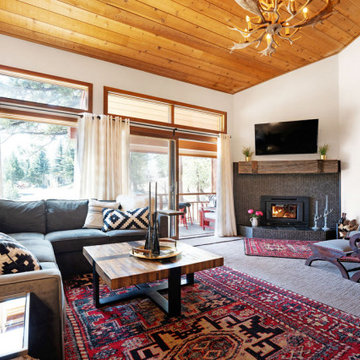
Bye, bye 1970, hello fresh new look! Open plan family room with new wood burning high efficient fireplace. Mantel is a lintel from Tonopah gold mine, eastern Sierras.
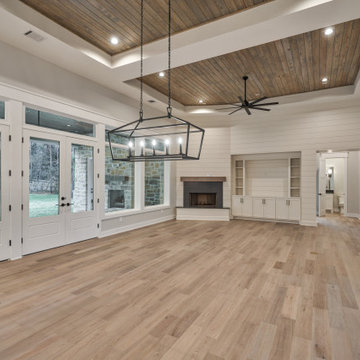
Réalisation d'une grande salle de séjour craftsman ouverte avec un mur blanc, un sol en bois brun, une cheminée d'angle, un manteau de cheminée en lambris de bois, un téléviseur encastré, un sol marron, un plafond en bois et du lambris de bois.

Open family friendly great room meant for gathering. Rustic finishes, warm colors, rich textures, and natural materials balance perfectly with the expanses of glass. Open to the outdoors with priceless views. Curl up by the window and enjoy the Colorado sunshine.
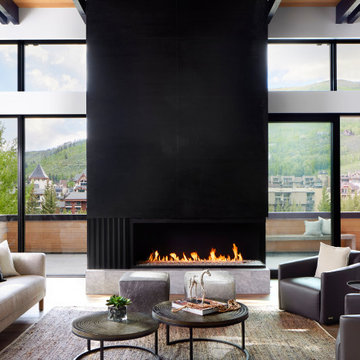
Nestled on the side of Vail mountain, this grand fireplace is clad with texture stone slab and ribbed metal on a marble hearth and flanked with unparalleled views.
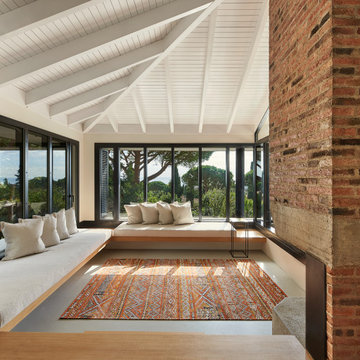
Arquitectos en Barcelona Rardo Architects in Barcelona and Sitges
Cette photo montre une grande salle de séjour ouverte avec un mur beige, sol en béton ciré, une cheminée d'angle, un manteau de cheminée en béton, un sol gris et un plafond en bois.
Cette photo montre une grande salle de séjour ouverte avec un mur beige, sol en béton ciré, une cheminée d'angle, un manteau de cheminée en béton, un sol gris et un plafond en bois.
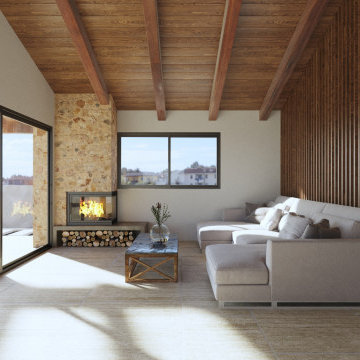
Idée de décoration pour une salle de séjour chalet de taille moyenne et ouverte avec une cheminée d'angle, un manteau de cheminée en métal et un plafond en bois.
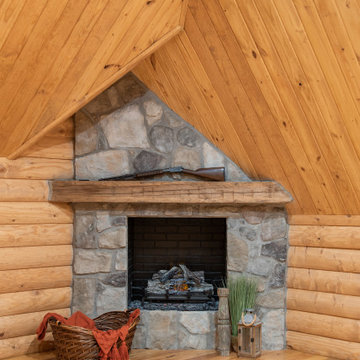
Detail of the cozy electric fireplace, inset in the corner and tucked in to the front gable roofline.
Inspiration pour une salle de séjour chalet en bois de taille moyenne et fermée avec un sol en bois brun, une cheminée d'angle, un manteau de cheminée en pierre et un plafond en bois.
Inspiration pour une salle de séjour chalet en bois de taille moyenne et fermée avec un sol en bois brun, une cheminée d'angle, un manteau de cheminée en pierre et un plafond en bois.
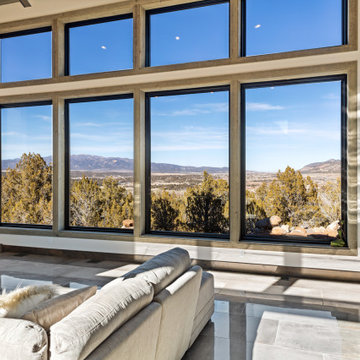
Aménagement d'une salle de séjour contemporaine ouverte avec un mur blanc, un sol en carrelage de porcelaine, une cheminée d'angle, un manteau de cheminée en carrelage, un téléviseur fixé au mur, un sol gris et un plafond en bois.
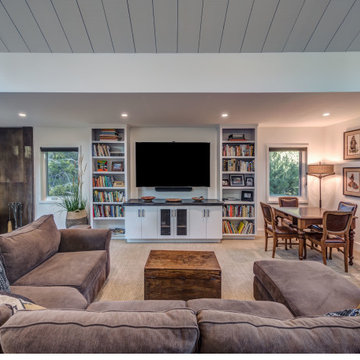
Cette photo montre une salle de séjour mansardée ou avec mezzanine nature avec une cheminée d'angle, un manteau de cheminée en carrelage, un téléviseur fixé au mur, un sol beige, un plafond en bois et moquette.
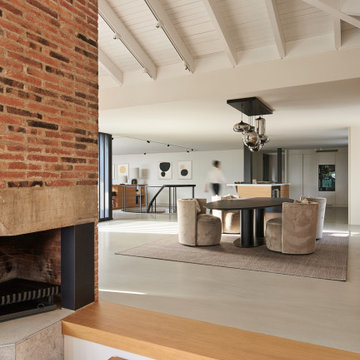
Arquitectos en Barcelona Rardo Architects in Barcelona and Sitges
Réalisation d'une grande salle de séjour ouverte avec un mur beige, sol en béton ciré, une cheminée d'angle, un manteau de cheminée en béton, un sol gris, un plafond en bois et un mur en parement de brique.
Réalisation d'une grande salle de séjour ouverte avec un mur beige, sol en béton ciré, une cheminée d'angle, un manteau de cheminée en béton, un sol gris, un plafond en bois et un mur en parement de brique.
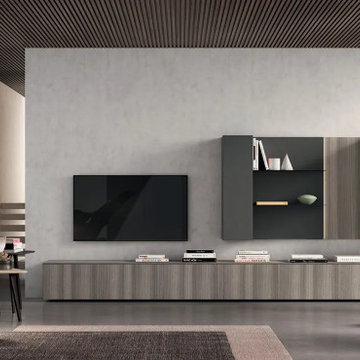
Our collection is strongly characterized by a wide range of materials, finishes and characterizing elements. The wide modularity thanks to the storage system and shoulder bookcase allows you to design living, dining and smart working spaces with the greatest freedom of expression.
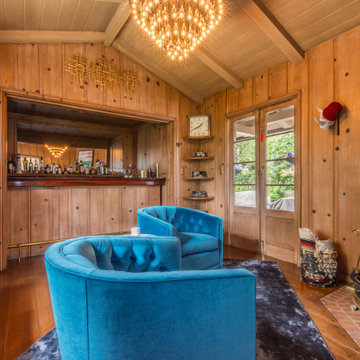
Idée de décoration pour une salle de séjour méditerranéenne en bois avec un bar de salon, un mur marron, parquet foncé, une cheminée d'angle, un manteau de cheminée en brique, un sol marron, un plafond voûté et un plafond en bois.
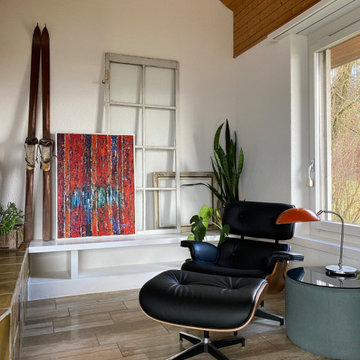
This black Eames chair replica is perfect for a cozy reading area by a picture window and fireplace. A layered gallery wall with antique skis, art, windows and frames add to the warm yet modern aesthetic.
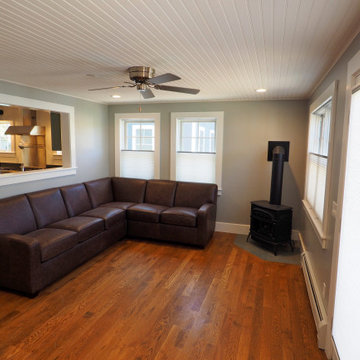
1st Floor Den
Réalisation d'une salle de séjour tradition fermée avec un mur gris, un sol en bois brun, une cheminée d'angle, un manteau de cheminée en carrelage et un plafond en bois.
Réalisation d'une salle de séjour tradition fermée avec un mur gris, un sol en bois brun, une cheminée d'angle, un manteau de cheminée en carrelage et un plafond en bois.
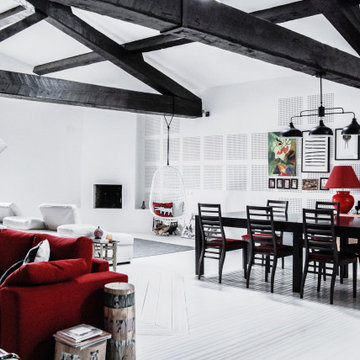
Bienvenue dans le projet LOFT 06.
Un joli loft situé à Saint-Assiscle à Perpignan ! L'idée a été de transformer ce loft dans un large espace lumineux ! Entre style arty et contemporain, l'objectif était d'unifier les deux étages et tous les espaces du logement.
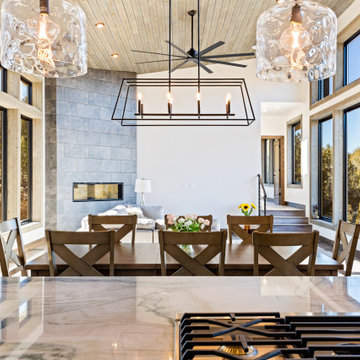
Idée de décoration pour une salle de séjour design ouverte avec un mur blanc, un sol en carrelage de porcelaine, une cheminée d'angle, un manteau de cheminée en carrelage, un téléviseur fixé au mur, un sol gris et un plafond en bois.
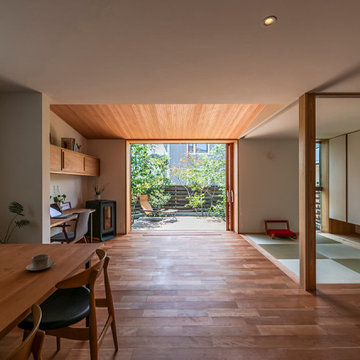
Réalisation d'une salle de séjour ouverte avec un mur blanc, un sol de tatami, un plafond en bois et une cheminée d'angle.
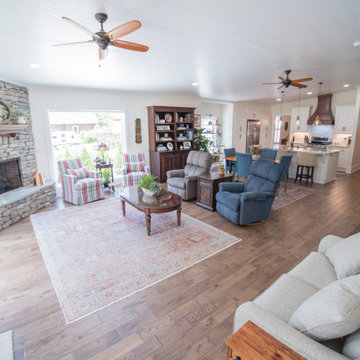
This project had two parts. One: restore the original floor plan. Two: add to the house to make it work with the way we live now. A new kitchen and living area were added at the back of the house. The owners wanted a space that allowed for large family gatherings. The addition has views of the backyard & opens onto outdoor seating areas.
Idées déco de salles de séjour avec une cheminée d'angle et un plafond en bois
1