Idées déco de salles de séjour avec une cheminée d'angle et un plafond voûté
Trier par :
Budget
Trier par:Populaires du jour
21 - 40 sur 99 photos
1 sur 3
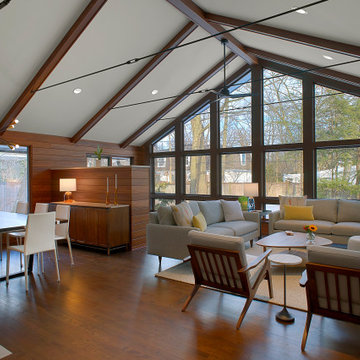
This mid-century modern home remodel in North Shore Glenview is complete with a multi-functional new living space. The walls that separated the family room, den and dining space were removed to create a beautiful open floor plan which includes an office niche. The new vaulted ceiling adds to the spaciousness of the room and the wall of windows give an outdoor feel with natural light streaming in. Norman Sizemore Photographer
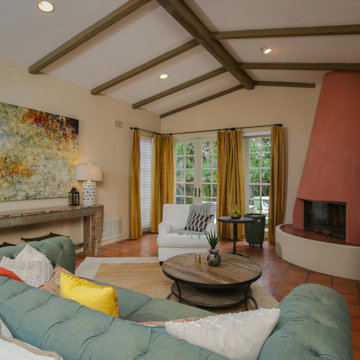
Freshening up of this beautiful home in Coronado. Painted and furnished only.
Aménagement d'une salle de séjour méditerranéenne avec un mur beige, tomettes au sol, une cheminée d'angle, un manteau de cheminée en plâtre, un sol orange, poutres apparentes et un plafond voûté.
Aménagement d'une salle de séjour méditerranéenne avec un mur beige, tomettes au sol, une cheminée d'angle, un manteau de cheminée en plâtre, un sol orange, poutres apparentes et un plafond voûté.
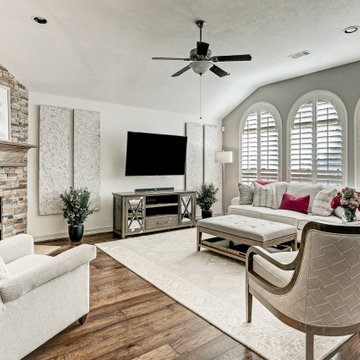
Cette image montre une salle de séjour traditionnelle de taille moyenne et fermée avec un mur blanc, un sol en bois brun, une cheminée d'angle, un manteau de cheminée en pierre, un téléviseur fixé au mur, un sol marron et un plafond voûté.
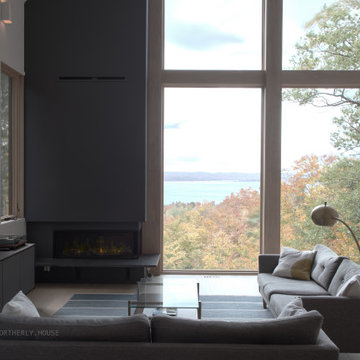
The open living space with two sided fireplace sits over the lake below
Inspiration pour une grande salle de séjour design ouverte avec un mur blanc, parquet clair, une cheminée d'angle, un manteau de cheminée en métal, un téléviseur fixé au mur, un sol gris et un plafond voûté.
Inspiration pour une grande salle de séjour design ouverte avec un mur blanc, parquet clair, une cheminée d'angle, un manteau de cheminée en métal, un téléviseur fixé au mur, un sol gris et un plafond voûté.

While working with this couple on their master bathroom, they asked us to renovate their kitchen which was still in the 70’s and needed a complete demo and upgrade utilizing new modern design and innovative technology and elements. We transformed an indoor grill area with curved design on top to a buffet/serving station with an angled top to mimic the angle of the ceiling. Skylights were incorporated for natural light and the red brick fireplace was changed to split face stacked travertine which continued over the buffet for a dramatic aesthetic. The dated island, cabinetry and appliances were replaced with bark-stained Hickory cabinets, a larger island and state of the art appliances. The sink and faucet were chosen from a source in Chicago and add a contemporary flare to the island. An additional buffet area was added for a tv, bookshelves and additional storage. The pendant light over the kitchen table took some time to find exactly what they were looking for, but we found a light that was minimalist and contemporary to ensure an unobstructed view of their beautiful backyard. The result is a stunning kitchen with improved function, storage, and the WOW they were going for.
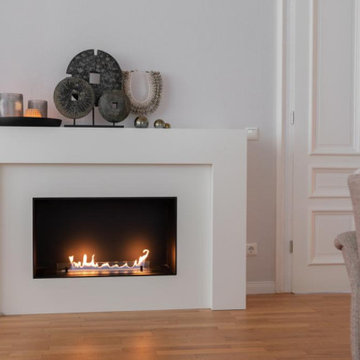
Der Tischler hat einen massangefertigten Umbau gestaltet. IM Umbau befindet sich die gesamte Technik, alles elektronisch gesteuert und wartungsarm.
Cette photo montre une salle de séjour scandinave de taille moyenne et fermée avec une bibliothèque ou un coin lecture, un mur gris, un sol en bois brun, une cheminée d'angle, un manteau de cheminée en bois, aucun téléviseur, un sol beige, un plafond voûté et du papier peint.
Cette photo montre une salle de séjour scandinave de taille moyenne et fermée avec une bibliothèque ou un coin lecture, un mur gris, un sol en bois brun, une cheminée d'angle, un manteau de cheminée en bois, aucun téléviseur, un sol beige, un plafond voûté et du papier peint.
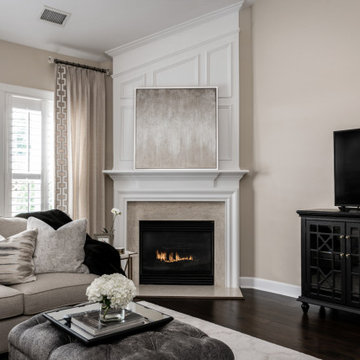
Lighter fabrics were introduced to the family room to brighten up this client's space. The drapery treatments are a solid linen with large tape trim on the lead edge. The new chairs have classic lines with a beautiful silk type zebra pattern.
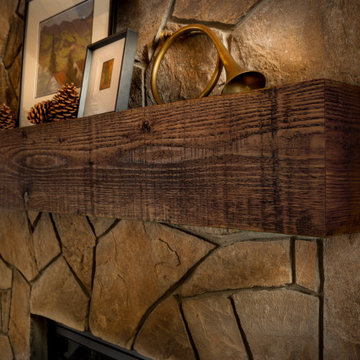
Second homes and vacation homes are such fun projects for us and when Portland residents Leslie and Phil found their dream house on the fairway in central Oregon, they asked us to help them make it feel like home. Updates to carpet and paint refreshed the palette for new furnishings, and the homeowners requested we use their treasured art and accessories to truly create that “homey” feeling. We “shopped” their Portland home for items that would work with the rooms we’d designed throughout the house, and the result was immediately familiar and welcoming. We also collaborated on custom stair railings and new island brackets with local master Downtown Ornamental Iron and redesigned a rustic slab fireplace mantel with a local craftsman. We’ve enjoyed additional projects with Leslie and Phil in their Portland home and returned to Bend to refresh the kitchen with quartz slab countertops, a bold black tile backsplash and new appliances. We aren’t surprised to hear this “vacation home” has become their primary residence much sooner than they’d planned!
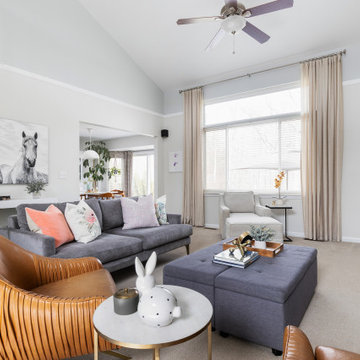
Réalisation d'une salle de séjour minimaliste ouverte avec moquette, une cheminée d'angle, un manteau de cheminée en carrelage, un téléviseur fixé au mur, un sol beige, un plafond voûté et un mur blanc.
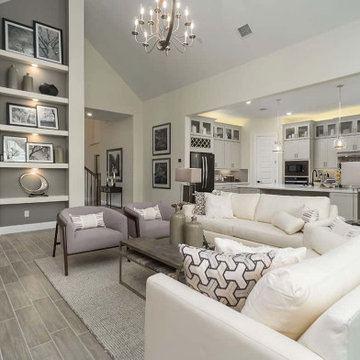
Idée de décoration pour une salle de séjour design ouverte avec un mur gris, un sol en carrelage de céramique, une cheminée d'angle, un manteau de cheminée en carrelage, un sol gris et un plafond voûté.
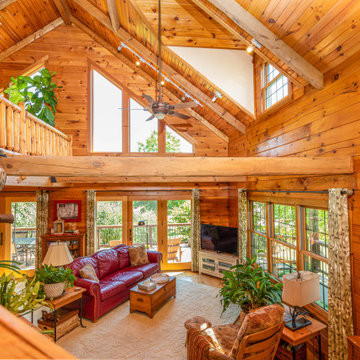
Large open space with 2 story ceiling, tall stone fireplace and lots of natural light.
Idées déco pour une grande salle de séjour montagne en bois ouverte avec un mur beige, un sol en bois brun, une cheminée d'angle, un manteau de cheminée en pierre, un sol marron et un plafond voûté.
Idées déco pour une grande salle de séjour montagne en bois ouverte avec un mur beige, un sol en bois brun, une cheminée d'angle, un manteau de cheminée en pierre, un sol marron et un plafond voûté.
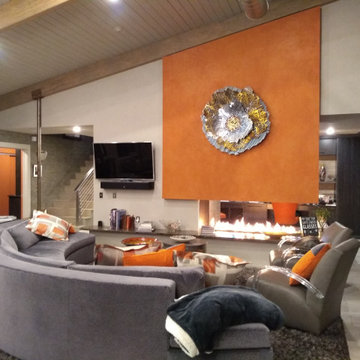
This gorgeous custom 3 sided peninsula gas fireplace was designed with an open (no glass) viewing area to seamlessly transition this home's living room and office area. A view of Lake Ontario, a glass of wine & a warm cozy fire make this new construction home truly one-of-a-kind!
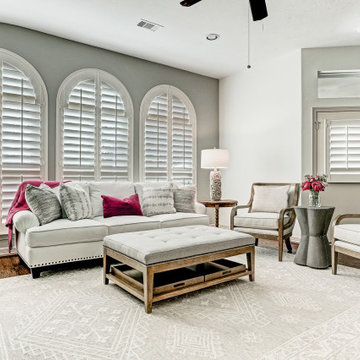
Exemple d'une salle de séjour chic de taille moyenne et fermée avec un mur blanc, un sol en bois brun, une cheminée d'angle, un manteau de cheminée en pierre, un téléviseur fixé au mur, un sol marron et un plafond voûté.
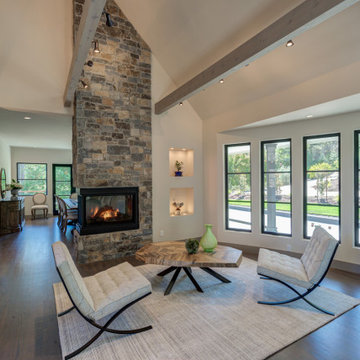
Idée de décoration pour une grande salle de séjour design ouverte avec une cheminée d'angle, un manteau de cheminée en pierre de parement et un plafond voûté.
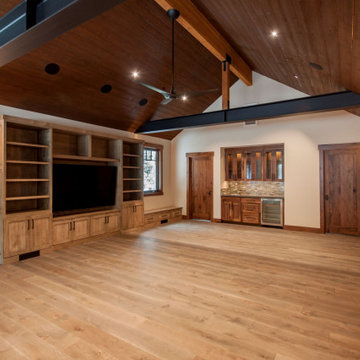
Idées déco pour une grande salle de séjour montagne fermée avec une cheminée d'angle, un manteau de cheminée en pierre, un plafond voûté et salle de jeu.
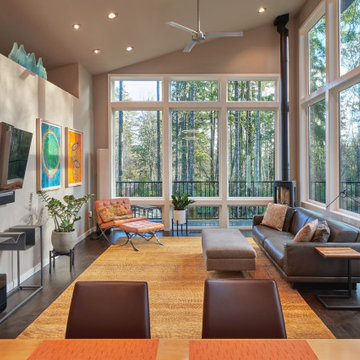
Idées déco pour une salle de séjour moderne de taille moyenne et ouverte avec un mur marron, parquet foncé, une cheminée d'angle, un sol marron et un plafond voûté.
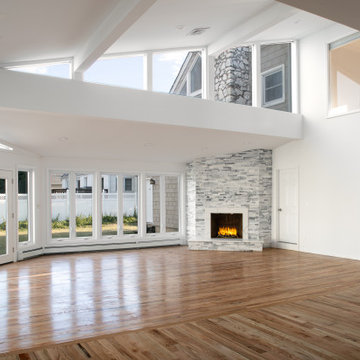
Cette image montre une grande salle de séjour traditionnelle ouverte avec un mur blanc, un sol en bois brun, une cheminée d'angle, un manteau de cheminée en carrelage, un sol marron et un plafond voûté.
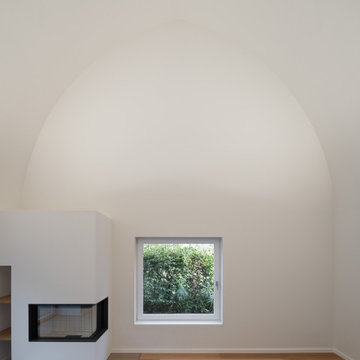
Wohnzimmer mit Kaminfenster (Fotograf: Marcus Ebener, Berlin)
Inspiration pour une salle de séjour mansardée ou avec mezzanine minimaliste avec un mur blanc, un sol en bois brun, une cheminée d'angle, un manteau de cheminée en plâtre, un sol marron et un plafond voûté.
Inspiration pour une salle de séjour mansardée ou avec mezzanine minimaliste avec un mur blanc, un sol en bois brun, une cheminée d'angle, un manteau de cheminée en plâtre, un sol marron et un plafond voûté.
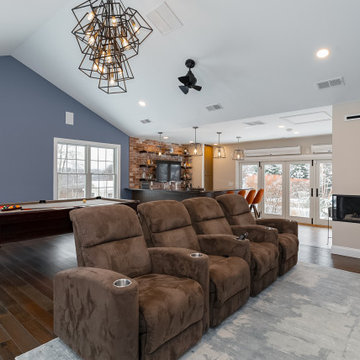
Cette photo montre une grande salle de séjour rétro fermée avec un bar de salon, un mur multicolore, parquet foncé, une cheminée d'angle, un manteau de cheminée en plâtre, un téléviseur fixé au mur, un sol marron et un plafond voûté.
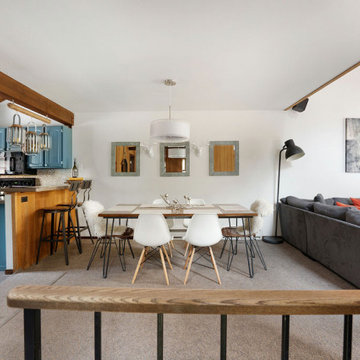
Open plan with modern updates, create this fun vibe to vacation in.
Designed for Profits by Sea and Pine Interior Design for the Airbnb and VRBO market place.
Idées déco de salles de séjour avec une cheminée d'angle et un plafond voûté
2