Idées déco de salles de séjour avec un sol en carrelage de céramique et une cheminée d'angle
Trier par :
Budget
Trier par:Populaires du jour
1 - 20 sur 247 photos
1 sur 3
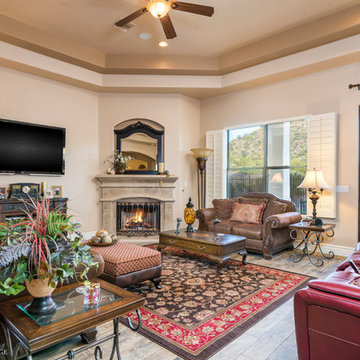
Sean Colon
Exemple d'une salle de séjour sud-ouest américain de taille moyenne et ouverte avec un mur beige, un sol en carrelage de céramique, une cheminée d'angle, un manteau de cheminée en pierre, un téléviseur fixé au mur et un sol marron.
Exemple d'une salle de séjour sud-ouest américain de taille moyenne et ouverte avec un mur beige, un sol en carrelage de céramique, une cheminée d'angle, un manteau de cheminée en pierre, un téléviseur fixé au mur et un sol marron.
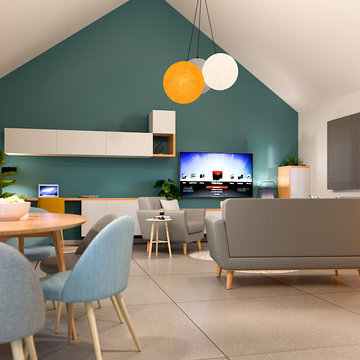
Séjour d'une maison d'architecte avec une hauteur cathédrale.
Harmonisation de l'espace et création d'une ambiance chaleureuse avec 3 espaces définis : salon / salle-à-manger / bureau.
Réalisation du rendu en photo-réaliste par vizstation.

Amy Williams photography
Fun and whimsical family room & kitchen remodel. This room was custom designed for a family of 7. My client wanted a beautiful but practical space. We added lots of details such as the bead board ceiling, beams and crown molding and carved details on the fireplace.
The kitchen is full of detail and charm. Pocket door storage allows a drop zone for the kids and can easily be closed to conceal the daily mess. Beautiful fantasy brown marble counters and white marble mosaic back splash compliment the herringbone ceramic tile floor. Built-in seating opened up the space for more cabinetry in lieu of a separate dining space. This custom banquette features pattern vinyl fabric for easy cleaning.
We designed this custom TV unit to be left open for access to the equipment. The sliding barn doors allow the unit to be closed as an option, but the decorative boxes make it attractive to leave open for easy access.
The hex coffee tables allow for flexibility on movie night ensuring that each family member has a unique space of their own. And for a family of 7 a very large custom made sofa can accommodate everyone. The colorful palette of blues, whites, reds and pinks make this a happy space for the entire family to enjoy. Ceramic tile laid in a herringbone pattern is beautiful and practical for a large family. Fun DIY art made from a calendar of cities is a great focal point in the dinette area.
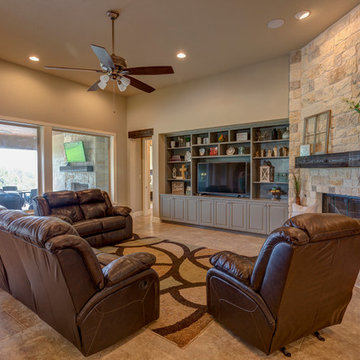
Inspiration pour une grande salle de séjour chalet ouverte avec un mur beige, un sol en carrelage de céramique, une cheminée d'angle, un manteau de cheminée en pierre, un téléviseur encastré et un sol beige.

This gorgeous custom 3 sided peninsula gas fireplace was designed with an open (no glass) viewing area to seamlessly transition this home's living room and office area. A view of Lake Ontario, a glass of wine & a warm cozy fire make this new construction home truly one-of-a-kind!
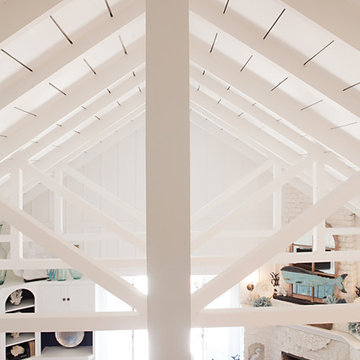
Darlene Halaby
Réalisation d'une salle de séjour mansardée ou avec mezzanine marine de taille moyenne avec un mur blanc, un sol en carrelage de céramique, une cheminée d'angle et un manteau de cheminée en brique.
Réalisation d'une salle de séjour mansardée ou avec mezzanine marine de taille moyenne avec un mur blanc, un sol en carrelage de céramique, une cheminée d'angle et un manteau de cheminée en brique.
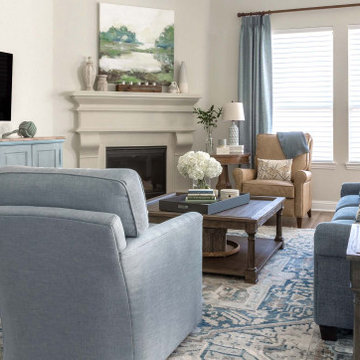
This new construction home in Fulshear, TX was designed for a client who wanted to mix her love of Traditional and Modern Farmhouse styles together. We were able to create a functional, comfortable, and personalized home.
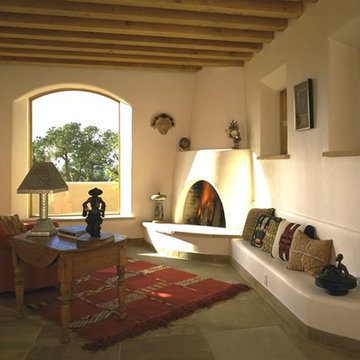
STONE, WATER, LIGHT
An arced stone wall begins at an existing boulder on the site, curves along the hillside and flows into and through the house, terminating at the source of a stream. The house is grounded to the site.
The stream flows along a circulation path past the entry to the outside. Interior and exterior are intertwined.
A long narrow skylight casts a slice of light across a wall of art down to a narrow band of water. As the sun arcs across the sky light dramatically Changes.
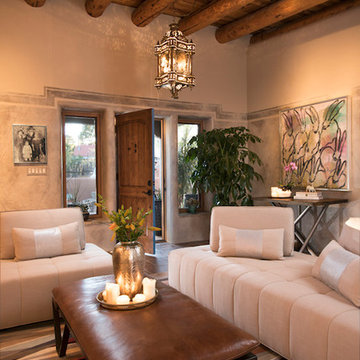
Laurie Allegretti
Idées déco pour une salle de séjour sud-ouest américain avec un mur multicolore, un sol en carrelage de céramique, une cheminée d'angle et un téléviseur indépendant.
Idées déco pour une salle de séjour sud-ouest américain avec un mur multicolore, un sol en carrelage de céramique, une cheminée d'angle et un téléviseur indépendant.
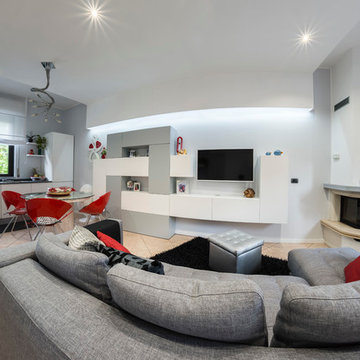
Fotografo Simone Marulli
Inspiration pour une salle de séjour design de taille moyenne et ouverte avec un mur gris, un sol en carrelage de céramique, une cheminée d'angle, un manteau de cheminée en plâtre et un téléviseur fixé au mur.
Inspiration pour une salle de séjour design de taille moyenne et ouverte avec un mur gris, un sol en carrelage de céramique, une cheminée d'angle, un manteau de cheminée en plâtre et un téléviseur fixé au mur.
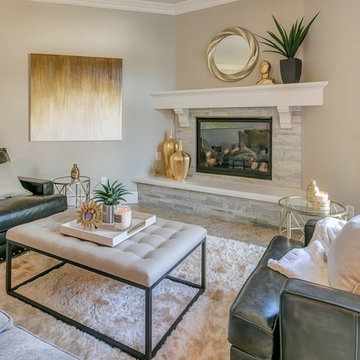
We built and installed the custom mantle.
Photo provided by Jami Abadessa - The designer on this project
Cette image montre une salle de séjour design de taille moyenne et fermée avec un mur beige, un sol en carrelage de céramique, une cheminée d'angle, un manteau de cheminée en carrelage et un sol gris.
Cette image montre une salle de séjour design de taille moyenne et fermée avec un mur beige, un sol en carrelage de céramique, une cheminée d'angle, un manteau de cheminée en carrelage et un sol gris.
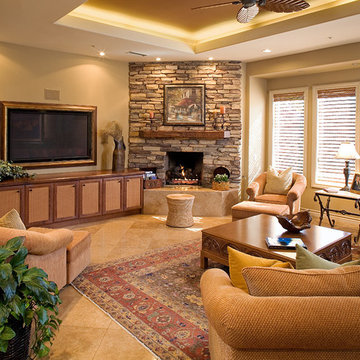
A stacked stone fireplace draws the attention when visitors aren't watching the 60-inch framed inset plasma TV screen.
Jim Walters designed a sectional and two swivel chairs to encourage intimate talking while accommodating large groups watching movies or sports.
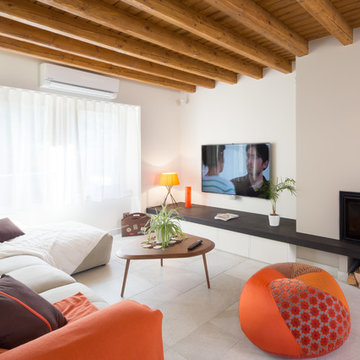
© http://pierreaugier.com
Aménagement d'une salle de séjour campagne de taille moyenne et ouverte avec un mur blanc, une cheminée d'angle, un téléviseur fixé au mur, un sol en carrelage de céramique et un manteau de cheminée en métal.
Aménagement d'une salle de séjour campagne de taille moyenne et ouverte avec un mur blanc, une cheminée d'angle, un téléviseur fixé au mur, un sol en carrelage de céramique et un manteau de cheminée en métal.
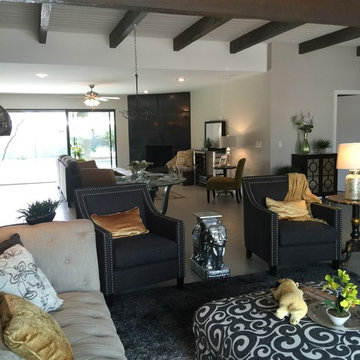
jodi johnson
Réalisation d'une salle de séjour design de taille moyenne et ouverte avec un mur gris, un sol en carrelage de céramique, une cheminée d'angle et un téléviseur dissimulé.
Réalisation d'une salle de séjour design de taille moyenne et ouverte avec un mur gris, un sol en carrelage de céramique, une cheminée d'angle et un téléviseur dissimulé.
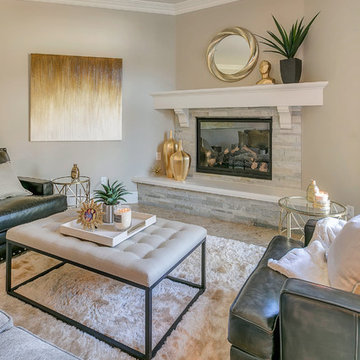
Time Frame: 6 Weeks // Budget: $20,000 // Design Fee: $3,750
This young family owns a home in Ganesha Hills in Pomona. After living with “apartment” furniture for a couple of years, they decided it was time to upgrade and invest in furnishings that were more suited to their taste and lifestyle. Family friendly and comfortable, but still stylish, is what was requested. I achieved that by selecting quality/durable pieces of furniture for the foundation of the room and then decorated with accessories that have a bit of a “glam” factor, which can easily be changed out when they want a new look. I designed a custom wood bar top with steel supports for seating at the kitchen peninsula. Before there was no seating in the kitchen. This helps join the kitchen and family room and provides a spot for the kids to eat and do homework. The fireplace was updated with a new custom wood mantle and matching hearth. I had the walls painted from a yellow to a neutral greige. Custom window coverings include grey silk drapes in the family room and pleated Roman shades in the kitchen. For a bit of added sparkle, I replaced the 2 existing pendants with 2 mini chandeliers over the peninsula. The overall look is family friendly, but stylish with a bit of sparkle. Photo // Jami Abbadessa
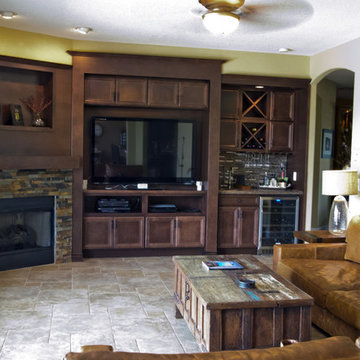
Kim Fisher of Kim Fisher photography
Inspiration pour une salle de séjour traditionnelle de taille moyenne et ouverte avec un bar de salon, un mur beige, un sol en carrelage de céramique, une cheminée d'angle, un manteau de cheminée en pierre et un téléviseur encastré.
Inspiration pour une salle de séjour traditionnelle de taille moyenne et ouverte avec un bar de salon, un mur beige, un sol en carrelage de céramique, une cheminée d'angle, un manteau de cheminée en pierre et un téléviseur encastré.
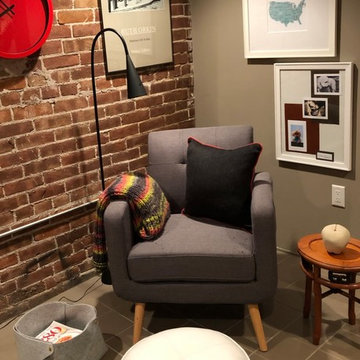
This was a small bonus room that could easily have been an exercise room. The owners decided that they would like it to be a sewing room and also house the kids' video/electronic games. It has two beautiful exposed brick walls which we did not touch other than to clean.
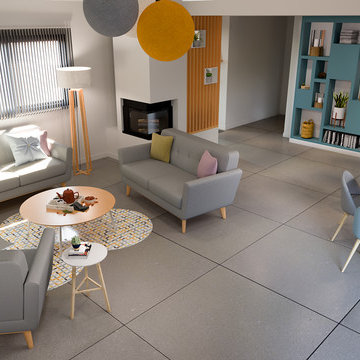
Harmonisation de l'espace et création d'une ambiance chaleureuse avec 3 espaces définis : salon / salle-à-manger / bureau.
Réalisation du rendu en photo-réaliste par vizstation.

Amy Williams photography
Fun and whimsical family room remodel. This room was custom designed for a family of 7. My client wanted a beautiful but practical space. We added lots of details such as the bead board ceiling, beams and crown molding and carved details on the fireplace.
We designed this custom TV unit to be left open for access to the equipment. The sliding barn doors allow the unit to be closed as an option, but the decorative boxes make it attractive to leave open for easy access.
The hex coffee tables allow for flexibility on movie night ensuring that each family member has a unique space of their own. And for a family of 7 a very large custom made sofa can accommodate everyone. The colorful palette of blues, whites, reds and pinks make this a happy space for the entire family to enjoy. Ceramic tile laid in a herringbone pattern is beautiful and practical for a large family.
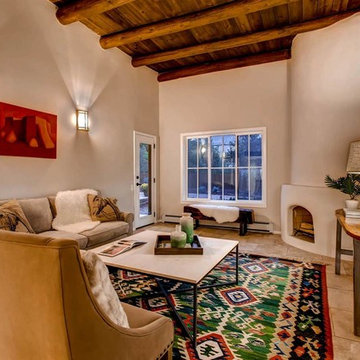
Barker Realty
Exemple d'une salle de séjour sud-ouest américain de taille moyenne et ouverte avec un mur gris, un sol en carrelage de céramique, une cheminée d'angle, un manteau de cheminée en plâtre et aucun téléviseur.
Exemple d'une salle de séjour sud-ouest américain de taille moyenne et ouverte avec un mur gris, un sol en carrelage de céramique, une cheminée d'angle, un manteau de cheminée en plâtre et aucun téléviseur.
Idées déco de salles de séjour avec un sol en carrelage de céramique et une cheminée d'angle
1