Idées déco de salles de séjour avec une cheminée d'angle et une cheminée double-face
Trier par :
Budget
Trier par:Populaires du jour
101 - 120 sur 8 652 photos
1 sur 3

This Family room is well connected to both the Kitchen and Dining spaces, with the double-sided fireplace between.
Builder: Calais Custom Homes
Photography: Ashley Randall
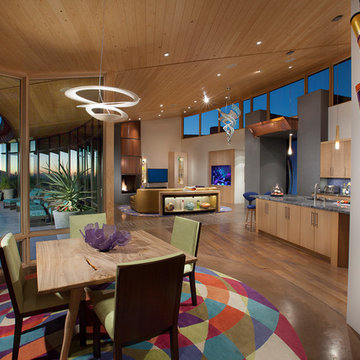
Color, preferably jewel tones, are the favorite design choices of our client, whose home perches on a hillside overlooking the Valley of the Sun. Copper and wood are also prominent components of this contemporary custom home.

An open house lot is like a blank canvas. When Mathew first visited the wooded lot where this home would ultimately be built, the landscape spoke to him clearly. Standing with the homeowner, it took Mathew only twenty minutes to produce an initial color sketch that captured his vision - a long, circular driveway and a home with many gables set at a picturesque angle that complemented the contours of the lot perfectly.
The interior was designed using a modern mix of architectural styles – a dash of craftsman combined with some colonial elements – to create a sophisticated yet truly comfortable home that would never look or feel ostentatious.
Features include a bright, open study off the entry. This office space is flanked on two sides by walls of expansive windows and provides a view out to the driveway and the woods beyond. There is also a contemporary, two-story great room with a see-through fireplace. This space is the heart of the home and provides a gracious transition, through two sets of double French doors, to a four-season porch located in the landscape of the rear yard.
This home offers the best in modern amenities and design sensibilities while still maintaining an approachable sense of warmth and ease.
Photo by Eric Roth
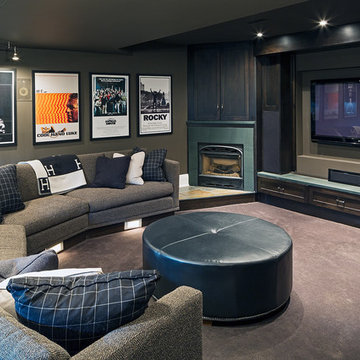
Peter A. Sellar / www.photoklik.com
Cette image montre une salle de séjour traditionnelle avec une cheminée d'angle.
Cette image montre une salle de séjour traditionnelle avec une cheminée d'angle.
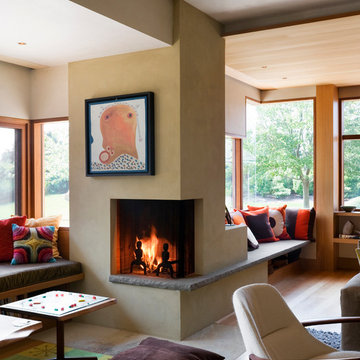
Corner Fireplace and seating area
Photo by Peter Aaron
Idée de décoration pour une salle de séjour design de taille moyenne et ouverte avec une cheminée d'angle, un mur beige, parquet clair et un téléviseur dissimulé.
Idée de décoration pour une salle de séjour design de taille moyenne et ouverte avec une cheminée d'angle, un mur beige, parquet clair et un téléviseur dissimulé.

Southwest Colorado mountain home. Made of timber, log and stone. Stone fireplace. Rustic rough-hewn wood flooring.
Aménagement d'une salle de séjour montagne de taille moyenne et ouverte avec une cheminée d'angle, un manteau de cheminée en pierre, un mur marron, parquet foncé, un téléviseur fixé au mur et un sol marron.
Aménagement d'une salle de séjour montagne de taille moyenne et ouverte avec une cheminée d'angle, un manteau de cheminée en pierre, un mur marron, parquet foncé, un téléviseur fixé au mur et un sol marron.
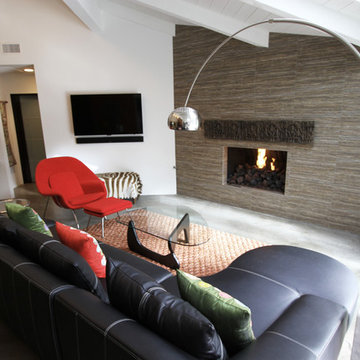
A collection of furniture classics for the open space Ranch House: Mid century modern style Italian leather sofa, Saarinen womb chair with ottoman, Noguchi coffee table, Eileen Gray side table and Arco floor lamp. The fireplace has been custom designed and features an art piece from India. In the background original Art Deco console with antique mirror.
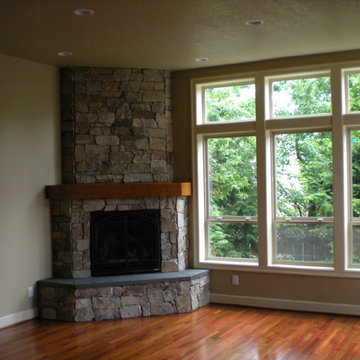
Inspiration pour une salle de séjour traditionnelle de taille moyenne et fermée avec un mur beige, un sol en bois brun, une cheminée d'angle, un manteau de cheminée en pierre et un sol marron.
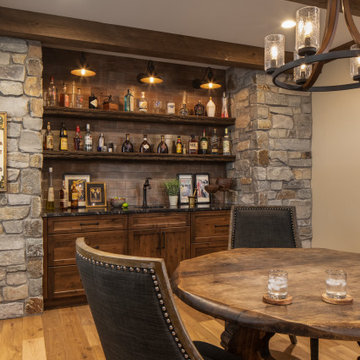
Builder: Michels Homes
Cabinetry Design: Megan Dent
Interior Design: Jami Ludens, Studio M Interiors
Photography: Landmark Photography
Réalisation d'une grande salle de séjour chalet avec moquette, une cheminée d'angle et un manteau de cheminée en pierre.
Réalisation d'une grande salle de séjour chalet avec moquette, une cheminée d'angle et un manteau de cheminée en pierre.
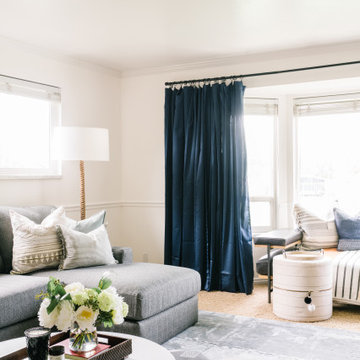
It's hard to find a space in your home that is more inviting than the family room. It should be a place where you can spend quality time with your kids, friends and loved ones.
This family room is a blend of custom furniture and gathered treasures. We worked hand-in-hand to incorporate the most comfortable and appealing details.
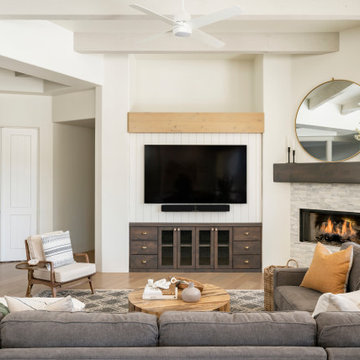
Réalisation d'une salle de séjour tradition avec parquet clair, une cheminée d'angle et un manteau de cheminée en carrelage.
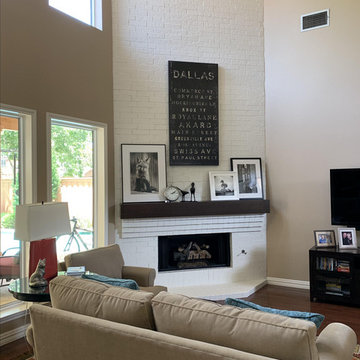
Idées déco pour une salle de séjour éclectique de taille moyenne et ouverte avec un mur beige, un sol en bois brun, une cheminée d'angle, un manteau de cheminée en brique, un téléviseur indépendant et un sol marron.
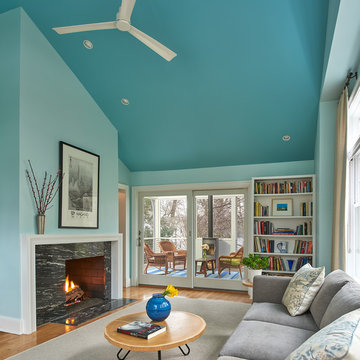
Aménagement d'une salle de séjour classique avec un mur bleu, un sol en bois brun, une cheminée double-face et un manteau de cheminée en pierre.
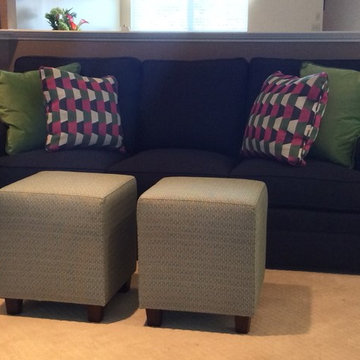
The client chose navy blue as the main color for her family room update. Green was used as the secondary color and little fuchsia for a pop of color
Aménagement d'une salle de séjour classique de taille moyenne et ouverte avec un mur beige, moquette, une cheminée d'angle, un manteau de cheminée en pierre, un téléviseur fixé au mur et un sol beige.
Aménagement d'une salle de séjour classique de taille moyenne et ouverte avec un mur beige, moquette, une cheminée d'angle, un manteau de cheminée en pierre, un téléviseur fixé au mur et un sol beige.
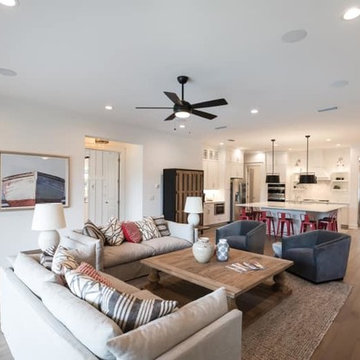
Open Plan Family Room with Slipcovered Linen Sofas, Grey Velvet Swivel Chairs, and Reclaimed Wood Coffee and Side Tables. White Painted Brick Fireplace Anchors the Television.

Réalisation d'une salle de séjour bohème de taille moyenne et fermée avec un mur vert, parquet clair, une cheminée d'angle, un manteau de cheminée en plâtre, un téléviseur fixé au mur et un sol beige.
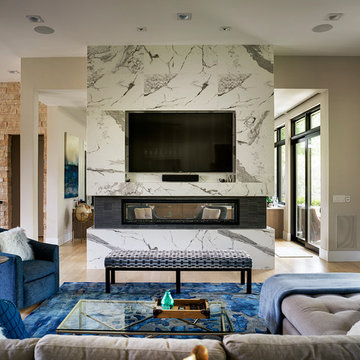
Eric Lucero Photography
Cette photo montre une salle de séjour tendance avec un mur beige, parquet clair, une cheminée double-face et un téléviseur encastré.
Cette photo montre une salle de séjour tendance avec un mur beige, parquet clair, une cheminée double-face et un téléviseur encastré.
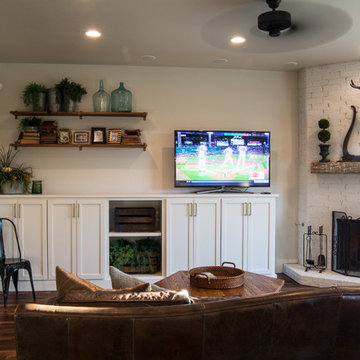
Aménagement d'une salle de séjour campagne de taille moyenne et ouverte avec un mur blanc, parquet foncé, une cheminée d'angle, un manteau de cheminée en brique, un téléviseur indépendant et un sol marron.
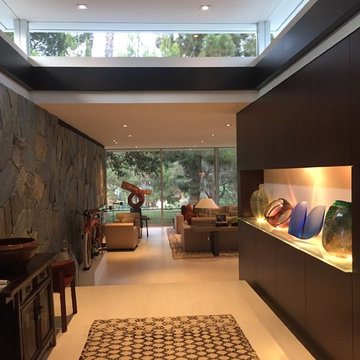
Inspiration pour une salle de séjour vintage de taille moyenne et ouverte avec un mur beige, un sol en carrelage de porcelaine, une cheminée double-face, un manteau de cheminée en pierre et un sol beige.
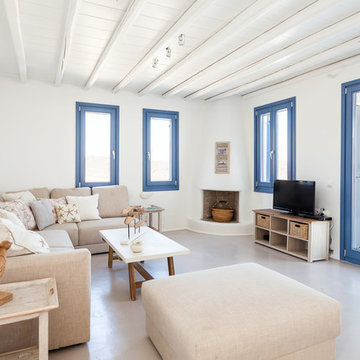
Roberto Mango
Aménagement d'une salle de séjour bord de mer ouverte avec un mur blanc, une cheminée d'angle, un manteau de cheminée en brique et un téléviseur indépendant.
Aménagement d'une salle de séjour bord de mer ouverte avec un mur blanc, une cheminée d'angle, un manteau de cheminée en brique et un téléviseur indépendant.
Idées déco de salles de séjour avec une cheminée d'angle et une cheminée double-face
6