Idées déco de salles de séjour avec une cheminée d'angle et une cheminée ribbon
Trier par :
Budget
Trier par:Populaires du jour
21 - 40 sur 10 926 photos
1 sur 3

The homeowner provided us an inspiration photo for this built in electric fireplace with shiplap, shelving and drawers. We brought the project to life with Fashion Cabinets white painted cabinets and shelves, MDF shiplap and a Dimplex Ignite fireplace.

Rodwin Architecture & Skycastle Homes
Location: Boulder, Colorado, USA
Interior design, space planning and architectural details converge thoughtfully in this transformative project. A 15-year old, 9,000 sf. home with generic interior finishes and odd layout needed bold, modern, fun and highly functional transformation for a large bustling family. To redefine the soul of this home, texture and light were given primary consideration. Elegant contemporary finishes, a warm color palette and dramatic lighting defined modern style throughout. A cascading chandelier by Stone Lighting in the entry makes a strong entry statement. Walls were removed to allow the kitchen/great/dining room to become a vibrant social center. A minimalist design approach is the perfect backdrop for the diverse art collection. Yet, the home is still highly functional for the entire family. We added windows, fireplaces, water features, and extended the home out to an expansive patio and yard.
The cavernous beige basement became an entertaining mecca, with a glowing modern wine-room, full bar, media room, arcade, billiards room and professional gym.
Bathrooms were all designed with personality and craftsmanship, featuring unique tiles, floating wood vanities and striking lighting.
This project was a 50/50 collaboration between Rodwin Architecture and Kimball Modern
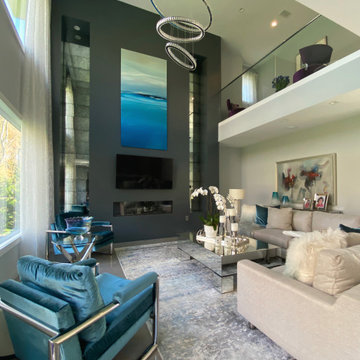
The neutral palette provides a chance for bring in pops of color without making it overwhelming yet incorporating energy into a serene color story.
Idée de décoration pour une grande salle de séjour minimaliste ouverte avec un mur gris, un sol en carrelage de porcelaine, une cheminée ribbon, un téléviseur fixé au mur et un sol gris.
Idée de décoration pour une grande salle de séjour minimaliste ouverte avec un mur gris, un sol en carrelage de porcelaine, une cheminée ribbon, un téléviseur fixé au mur et un sol gris.
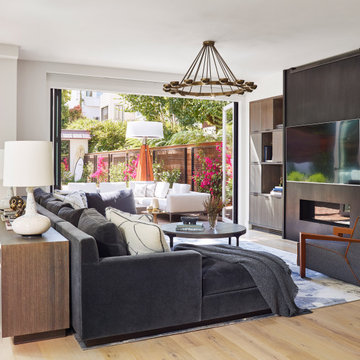
Inspiration pour une salle de séjour design ouverte avec un mur blanc, un sol en bois brun, une cheminée ribbon, un manteau de cheminée en bois, un téléviseur fixé au mur et un sol marron.

California Ranch Farmhouse Style Design 2020
Aménagement d'une grande salle de séjour campagne ouverte avec un mur gris, parquet clair, une cheminée ribbon, un manteau de cheminée en pierre, un téléviseur fixé au mur, un sol gris, un plafond voûté et du lambris de bois.
Aménagement d'une grande salle de séjour campagne ouverte avec un mur gris, parquet clair, une cheminée ribbon, un manteau de cheminée en pierre, un téléviseur fixé au mur, un sol gris, un plafond voûté et du lambris de bois.

For a family of four this design provides a place for everyone to sit or curl up and relax. The stately fireplace grounds the space and provides a solid focal point. Natural elements through the use of small side tables and Navajo inspired prints help this space to feel warm and inviting. A true atmosphere of warmth and timelessness.
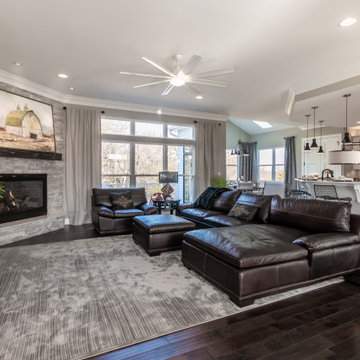
Réalisation d'une salle de séjour champêtre de taille moyenne et ouverte avec un mur gris, parquet foncé, une cheminée d'angle, un manteau de cheminée en pierre, un téléviseur fixé au mur et un sol marron.
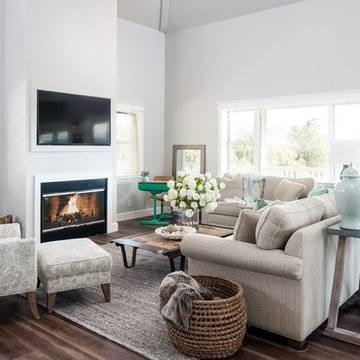
Exemple d'une salle de séjour nature ouverte avec un mur gris, parquet foncé, une cheminée ribbon et un téléviseur fixé au mur.

Large great room with floating beam detail. fireplace with rustic timber mantle and shiplap detail.
Aménagement d'une salle de séjour bord de mer ouverte avec un manteau de cheminée en pierre, un téléviseur fixé au mur, un mur gris, parquet foncé et une cheminée ribbon.
Aménagement d'une salle de séjour bord de mer ouverte avec un manteau de cheminée en pierre, un téléviseur fixé au mur, un mur gris, parquet foncé et une cheminée ribbon.
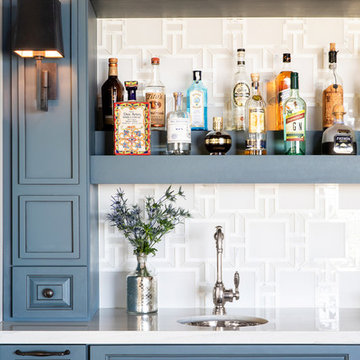
Photography: Jenny Siegwart
Réalisation d'une grande salle de séjour tradition ouverte avec un mur beige, un sol en travertin, une cheminée d'angle, un manteau de cheminée en pierre, un téléviseur encastré et un sol beige.
Réalisation d'une grande salle de séjour tradition ouverte avec un mur beige, un sol en travertin, une cheminée d'angle, un manteau de cheminée en pierre, un téléviseur encastré et un sol beige.
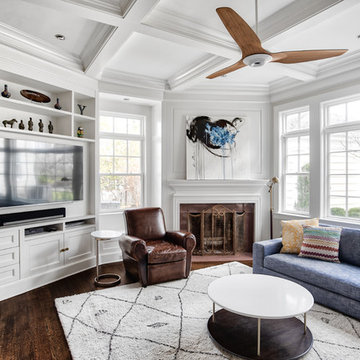
We adjusted the corner cabinetry for the TV to fit perfectly into the space, in addition to giving these homeowners some open shelves to display some treasured family items.
Photos by Chris Veith.
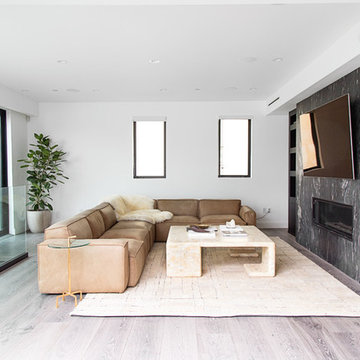
Aménagement d'une salle de séjour mansardée ou avec mezzanine contemporaine avec un mur blanc, parquet clair, une cheminée ribbon, un manteau de cheminée en pierre, un téléviseur fixé au mur et un sol beige.
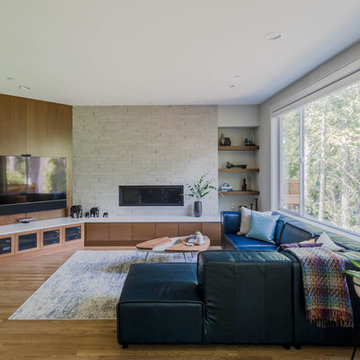
This is by far everybody’s favorite space. The kitchen is definitely the heart of the home where the dinner is getting ready, the homework is done, and in the family room the whole family can relax in front of the fireplace, while watching TV, listening to music, or playing video games. Whites with warm walnuts, light marble, and splashes of color are the key features in this modern family headquarters.
The kitchen was meticulously designed to accommodate storage for numerous kitchen gadgets, cookware, and dinnerware that the family owned. Behind these simple and clean contemporary kitchen cabinet doors, there are multiple ergonomic and functional features that make this kitchen a modern chef’s dream
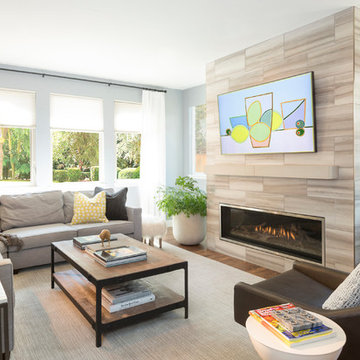
Family room
Photo by Jess Blackwell Photography
Exemple d'une salle de séjour chic avec un mur gris, un sol en bois brun, un sol marron, une cheminée ribbon, un manteau de cheminée en carrelage et un téléviseur fixé au mur.
Exemple d'une salle de séjour chic avec un mur gris, un sol en bois brun, un sol marron, une cheminée ribbon, un manteau de cheminée en carrelage et un téléviseur fixé au mur.

Idée de décoration pour une salle de séjour chalet de taille moyenne et ouverte avec un mur blanc, un sol en bois brun, une cheminée ribbon, un manteau de cheminée en carrelage, un téléviseur fixé au mur, un sol gris et un bar de salon.
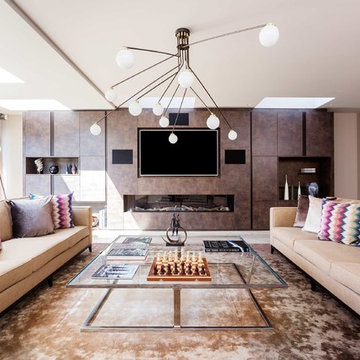
Thanks to our sister company HUX LONDON for the kitchen and joinery.
https://hux-london.co.uk/
Full interior design scheme by Purple Design.

Réalisation d'une grande salle de séjour design ouverte avec un mur beige, un sol en carrelage de porcelaine, une cheminée ribbon, un manteau de cheminée en béton, un téléviseur fixé au mur et un sol beige.
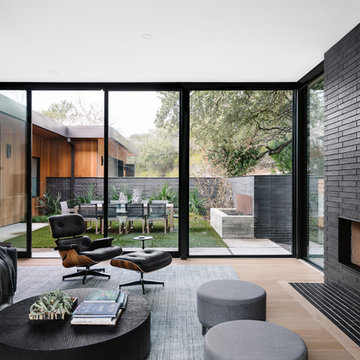
Photo by Chase Daniel
Idées déco pour une salle de séjour contemporaine ouverte avec un mur noir, parquet clair, une cheminée ribbon, un téléviseur fixé au mur et canapé noir.
Idées déco pour une salle de séjour contemporaine ouverte avec un mur noir, parquet clair, une cheminée ribbon, un téléviseur fixé au mur et canapé noir.

Venetian plaster surround with component cabinet belo and TV above. Linear fireplace, storage full height. Pocket door with multiplied track to exterior garden area.
Oak floors
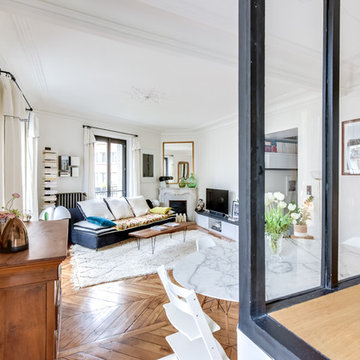
Shootin
Idée de décoration pour une grande salle de séjour design ouverte avec un mur blanc, un sol en bois brun, une cheminée d'angle, un manteau de cheminée en plâtre, un téléviseur indépendant et un sol marron.
Idée de décoration pour une grande salle de séjour design ouverte avec un mur blanc, un sol en bois brun, une cheminée d'angle, un manteau de cheminée en plâtre, un téléviseur indépendant et un sol marron.
Idées déco de salles de séjour avec une cheminée d'angle et une cheminée ribbon
2