Idées déco de salles de séjour avec une cheminée double-face et aucun téléviseur
Trier par :
Budget
Trier par:Populaires du jour
141 - 160 sur 448 photos
1 sur 3
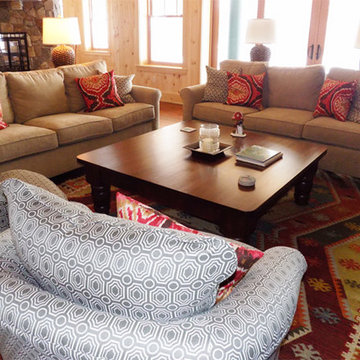
LUX LODGE: A grand lake house living area is anchored by a 48" square coffee table for gathering, playing games and relaxing feet-up.
Aménagement d'une grande salle de séjour classique ouverte avec salle de jeu, un mur beige, un sol en bois brun, une cheminée double-face, un manteau de cheminée en pierre et aucun téléviseur.
Aménagement d'une grande salle de séjour classique ouverte avec salle de jeu, un mur beige, un sol en bois brun, une cheminée double-face, un manteau de cheminée en pierre et aucun téléviseur.
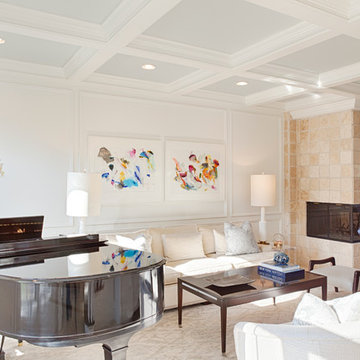
RUDLOFF Custom Builders, is a residential construction company that connects with clients early in the design phase to ensure every detail of your project is captured just as you imagined. RUDLOFF Custom Builders will create the project of your dreams that is executed by on-site project managers and skilled craftsman, while creating lifetime client relationships that are build on trust and integrity.
We are a full service, certified remodeling company that covers all of the Philadelphia suburban area including West Chester, Gladwynne, Malvern, Wayne, Haverford and more.
As a 6 time Best of Houzz winner, we look forward to working with you on your next project.
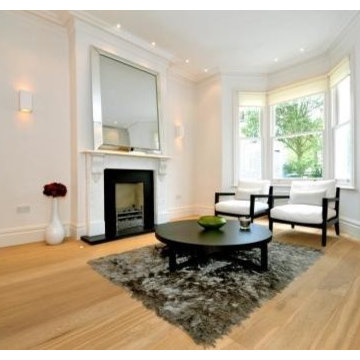
Here we have the Istoria Premium prime grade engineered oak. Prime grade means its a cleaner grade so has very few knot's, it works especially well in this setting with the white walls and high white ceilings.
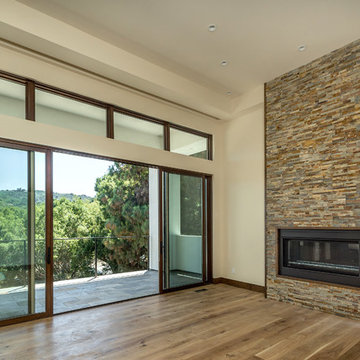
Mark Pinterton
Aménagement d'une grande salle de séjour contemporaine ouverte avec un mur beige, parquet clair, une cheminée double-face, un manteau de cheminée en pierre et aucun téléviseur.
Aménagement d'une grande salle de séjour contemporaine ouverte avec un mur beige, parquet clair, une cheminée double-face, un manteau de cheminée en pierre et aucun téléviseur.
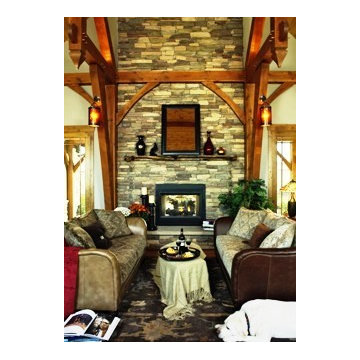
Timeframe home, oversized spaces designed for human occupancy.
Réalisation d'une grande salle de séjour chalet ouverte avec une bibliothèque ou un coin lecture, un mur beige, parquet foncé, une cheminée double-face, un manteau de cheminée en pierre et aucun téléviseur.
Réalisation d'une grande salle de séjour chalet ouverte avec une bibliothèque ou un coin lecture, un mur beige, parquet foncé, une cheminée double-face, un manteau de cheminée en pierre et aucun téléviseur.
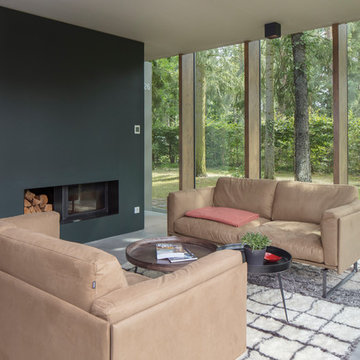
Inspiration pour une salle de séjour design de taille moyenne et fermée avec un mur noir, une cheminée double-face, un manteau de cheminée en plâtre, aucun téléviseur et un sol gris.
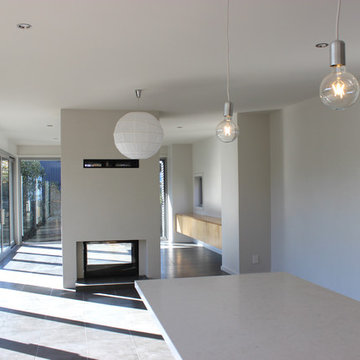
Inspiration pour une grande salle de séjour chalet ouverte avec un mur blanc, une cheminée double-face et aucun téléviseur.
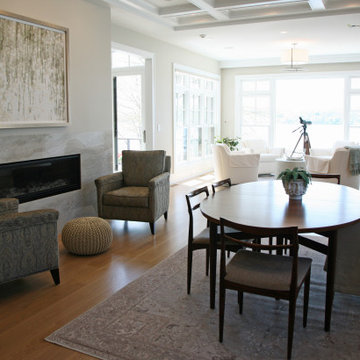
This library space, opposite the great room, can serve multiple purposes and still remain beautiful while functioning as a multi-purpose room.
Idées déco pour une grande salle de séjour contemporaine ouverte avec une bibliothèque ou un coin lecture, un mur beige, parquet clair, une cheminée double-face, un manteau de cheminée en pierre, aucun téléviseur, un sol marron et un plafond à caissons.
Idées déco pour une grande salle de séjour contemporaine ouverte avec une bibliothèque ou un coin lecture, un mur beige, parquet clair, une cheminée double-face, un manteau de cheminée en pierre, aucun téléviseur, un sol marron et un plafond à caissons.
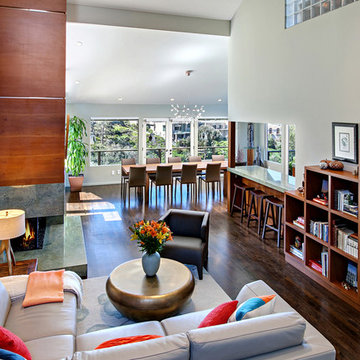
A warm, yet contemporary nest high above the ocean, with breathtaking views in La Jolla, California.
Inspiration pour une grande salle de séjour design ouverte avec une bibliothèque ou un coin lecture, un mur gris, parquet foncé, une cheminée double-face, un manteau de cheminée en bois et aucun téléviseur.
Inspiration pour une grande salle de séjour design ouverte avec une bibliothèque ou un coin lecture, un mur gris, parquet foncé, une cheminée double-face, un manteau de cheminée en bois et aucun téléviseur.
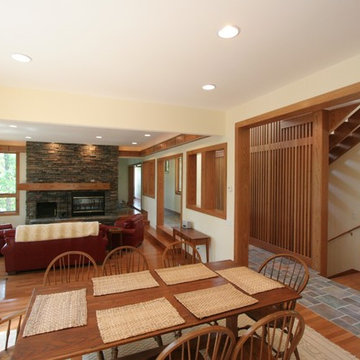
Kevin Spector of SMP design + construction designed this Prairie Style Lake Home in rural Michigan sited on a ridge overlooking a lake. Materials include Stone, Slate, Cedar & Anderson Frank Lloyd Wright Series Art Glass Windows. The centerpiece of the home is a custom wood staircase, that promotes airflow & light transmission.
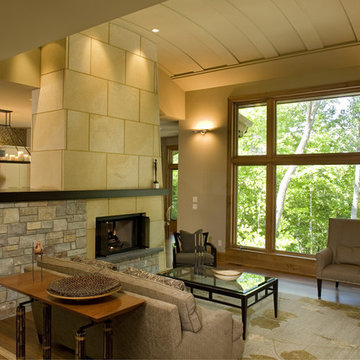
Photography: Landmark Photography | Interior Design: Bruce Kading Interior Design
Inspiration pour une grande salle de séjour design ouverte avec un sol en bois brun, une cheminée double-face, un manteau de cheminée en pierre, une bibliothèque ou un coin lecture, un mur vert et aucun téléviseur.
Inspiration pour une grande salle de séjour design ouverte avec un sol en bois brun, une cheminée double-face, un manteau de cheminée en pierre, une bibliothèque ou un coin lecture, un mur vert et aucun téléviseur.
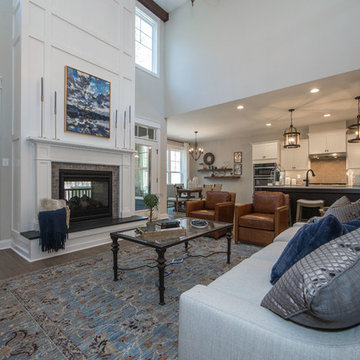
The Augusta II plan has a spacious great room that transitions into the kitchen and breakfast nook, and two-story great room. To create your design for an Augusta II floor plan, please go visit https://www.gomsh.com/plan/augusta-ii/interactive-floor-plan
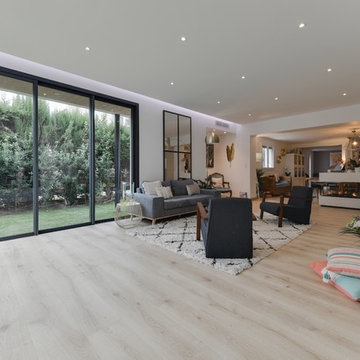
Cheminée à gaz
Idées déco pour une grande salle de séjour contemporaine ouverte avec un mur blanc, sol en stratifié, une cheminée double-face, un manteau de cheminée en plâtre, aucun téléviseur et un sol beige.
Idées déco pour une grande salle de séjour contemporaine ouverte avec un mur blanc, sol en stratifié, une cheminée double-face, un manteau de cheminée en plâtre, aucun téléviseur et un sol beige.
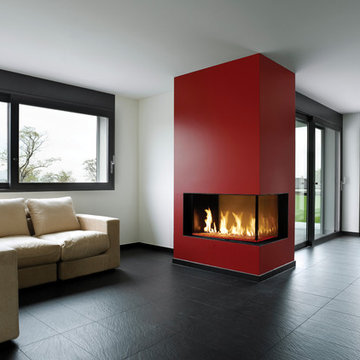
Travis Industries
Inspiration pour une salle de séjour design de taille moyenne et ouverte avec un mur blanc, un sol en carrelage de porcelaine, une cheminée double-face, un manteau de cheminée en plâtre et aucun téléviseur.
Inspiration pour une salle de séjour design de taille moyenne et ouverte avec un mur blanc, un sol en carrelage de porcelaine, une cheminée double-face, un manteau de cheminée en plâtre et aucun téléviseur.
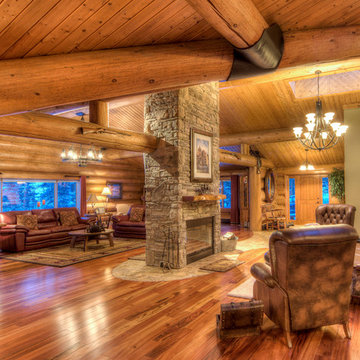
Welcome to a world class horse facility in the county of Lacombe situated on 160 Acres just one hour south of Edmonton. This stunning riding facility with a 24inch larch log home boasting just under 9000 square feet of living quarters. All custom appointed and designed, this upscale log home has been transformed to an amazing rancher features 5 bedrooms, 4 washrooms, vaulted ceiling, this open concept design features a grand fireplace with a rocked wall. The amazing indoor 140 x 350 riding arena, one of only 2 in Alberta of this size. The arena was constructed in 2009 and features a complete rehab therapy centre supported with performance solarium, equine water treadmill, equine therapy spa. The additional attached 30x320 attached open face leantoo with day pens and a 30x320 attached stable area with pens built with soft floors and with water bowls in each stall. The building is complete with lounge, tack room, laundry area..this is truly one of a kind facility and is a must see.
4,897 Sq Feet Above Ground
3 Bedrooms, 4 Bath
Bungalow, Built in 1982
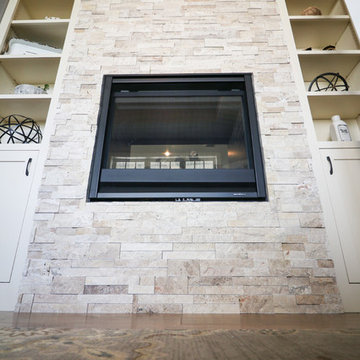
A blend of brown and beige colored stones complete the look of this floor to ceiling fireplace installation, while easily coordinating with built-in cabinets.
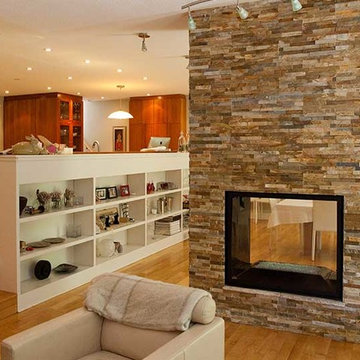
Exemple d'une salle de séjour chic de taille moyenne et ouverte avec un mur beige, parquet clair, une cheminée double-face, un manteau de cheminée en pierre, aucun téléviseur et un sol marron.
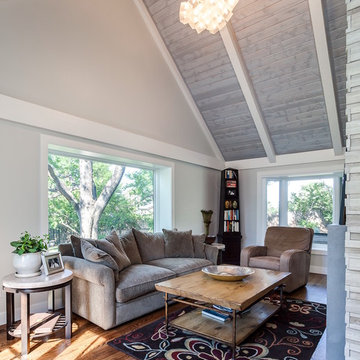
Family Room with shiplap detail, painted beams, precast concrete fire place and dry stack stone accent surround
Idées déco pour une grande salle de séjour contemporaine ouverte avec une bibliothèque ou un coin lecture, un mur gris, un sol en bois brun, une cheminée double-face, un manteau de cheminée en béton et aucun téléviseur.
Idées déco pour une grande salle de séjour contemporaine ouverte avec une bibliothèque ou un coin lecture, un mur gris, un sol en bois brun, une cheminée double-face, un manteau de cheminée en béton et aucun téléviseur.
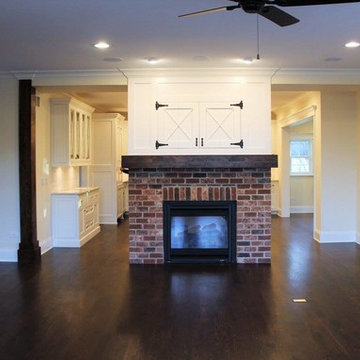
Cypress Hill Development
Richlind Architects LLC
Réalisation d'une salle de séjour tradition de taille moyenne et ouverte avec un mur blanc, parquet foncé, une cheminée double-face, un manteau de cheminée en brique, aucun téléviseur et un sol marron.
Réalisation d'une salle de séjour tradition de taille moyenne et ouverte avec un mur blanc, parquet foncé, une cheminée double-face, un manteau de cheminée en brique, aucun téléviseur et un sol marron.
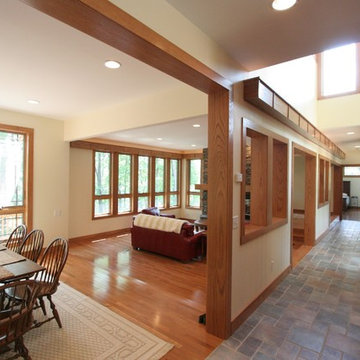
Kevin Spector of SMP design + construction designed this Prairie Style Lake Home in rural Michigan sited on a ridge overlooking a lake. Materials include Stone, Slate, Cedar & Anderson Frank Lloyd Wright Series Art Glass Windows. The centerpiece of the home is a custom wood staircase, that promotes airflow & light transmission.
Idées déco de salles de séjour avec une cheminée double-face et aucun téléviseur
8