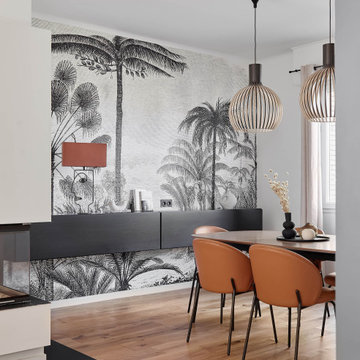Idées déco de salles de séjour avec une cheminée double-face et cheminée suspendue
Trier par :
Budget
Trier par:Populaires du jour
1 - 20 sur 4 853 photos
1 sur 3
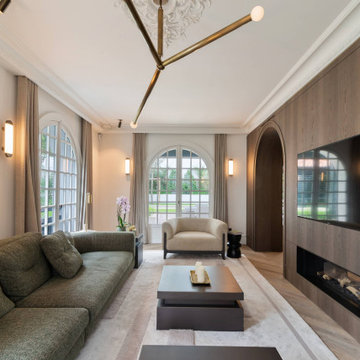
Idées déco pour une salle de séjour contemporaine avec parquet clair, une cheminée double-face et un téléviseur encastré.
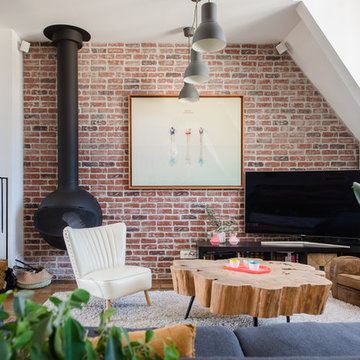
Crédit photos : Jours & Nuits © Houzz 2018
Réalisation d'une salle de séjour design avec un mur blanc, parquet foncé, cheminée suspendue et un manteau de cheminée en métal.
Réalisation d'une salle de séjour design avec un mur blanc, parquet foncé, cheminée suspendue et un manteau de cheminée en métal.
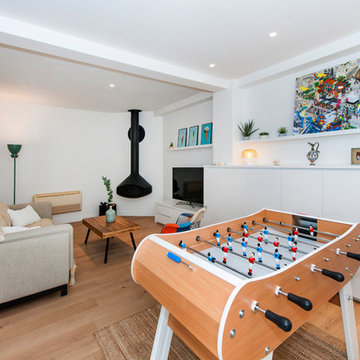
Aménagement d'une salle de séjour scandinave avec salle de jeu, un mur blanc, parquet clair, cheminée suspendue, un téléviseur indépendant et un sol beige.

This beautiful, new construction home in Greenwich Connecticut was staged by BA Staging & Interiors to showcase all of its beautiful potential, so it will sell for the highest possible value. The staging was carefully curated to be sleek and modern, but at the same time warm and inviting to attract the right buyer. This staging included a lifestyle merchandizing approach with an obsessive attention to detail and the most forward design elements. Unique, large scale pieces, custom, contemporary artwork and luxurious added touches were used to transform this new construction into a dream home.

Réalisation d'une salle de séjour urbaine de taille moyenne et ouverte avec un mur noir, un sol en bois brun, une cheminée double-face, un manteau de cheminée en métal, un téléviseur dissimulé, un sol beige et un plafond en bois.

Cette image montre une salle de séjour en bois ouverte avec une bibliothèque ou un coin lecture, un mur blanc, sol en béton ciré, une cheminée double-face, un manteau de cheminée en brique, un sol gris et un plafond en bois.

he vaulted ceiling creates a grand feeling in the room while the warm hardwoods, beam, and stone veneer on the fireplace give off warm and cozy vibes. The large Marvin windows and two-sided fireplace add to the rustic overtone by bringing the outside in. Our client’s furnishings added an eclectic air to the rustic vibe creating a room with a style all its own.
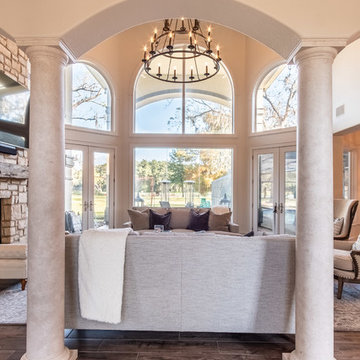
Inspiration pour une grande salle de séjour ouverte avec un sol en carrelage de porcelaine, une cheminée double-face, un manteau de cheminée en pierre, un téléviseur fixé au mur et un sol marron.
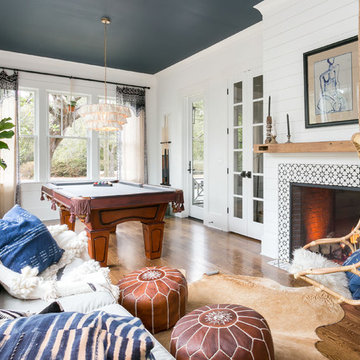
Colin Grey Voigt
Exemple d'une salle de séjour bord de mer de taille moyenne et fermée avec un mur blanc, un sol en bois brun, une cheminée double-face, un manteau de cheminée en carrelage, aucun téléviseur et un sol marron.
Exemple d'une salle de séjour bord de mer de taille moyenne et fermée avec un mur blanc, un sol en bois brun, une cheminée double-face, un manteau de cheminée en carrelage, aucun téléviseur et un sol marron.

This photo: Interior designer Claire Ownby, who crafted furniture for the great room's living area, took her cues for the palette from the architecture. The sofa's Roma fabric mimics the Cantera Negra stone columns, chairs sport a Pindler granite hue, and the Innovations Rodeo faux leather on the coffee table resembles the floor tiles. Nearby, Shakuff's Tube chandelier hangs over a dining table surrounded by chairs in a charcoal Pindler fabric.
Positioned near the base of iconic Camelback Mountain, “Outside In” is a modernist home celebrating the love of outdoor living Arizonans crave. The design inspiration was honoring early territorial architecture while applying modernist design principles.
Dressed with undulating negra cantera stone, the massing elements of “Outside In” bring an artistic stature to the project’s design hierarchy. This home boasts a first (never seen before feature) — a re-entrant pocketing door which unveils virtually the entire home’s living space to the exterior pool and view terrace.
A timeless chocolate and white palette makes this home both elegant and refined. Oriented south, the spectacular interior natural light illuminates what promises to become another timeless piece of architecture for the Paradise Valley landscape.
Project Details | Outside In
Architect: CP Drewett, AIA, NCARB, Drewett Works
Builder: Bedbrock Developers
Interior Designer: Ownby Design
Photographer: Werner Segarra
Publications:
Luxe Interiors & Design, Jan/Feb 2018, "Outside In: Optimized for Entertaining, a Paradise Valley Home Connects with its Desert Surrounds"
Awards:
Gold Nugget Awards - 2018
Award of Merit – Best Indoor/Outdoor Lifestyle for a Home – Custom
The Nationals - 2017
Silver Award -- Best Architectural Design of a One of a Kind Home - Custom or Spec
http://www.drewettworks.com/outside-in/

John Firak / LOMA Studios, lomastudios.com
Idée de décoration pour une salle de séjour tradition fermée avec un manteau de cheminée en bois, un sol marron, un mur vert, un sol en bois brun, une cheminée double-face et un téléviseur fixé au mur.
Idée de décoration pour une salle de séjour tradition fermée avec un manteau de cheminée en bois, un sol marron, un mur vert, un sol en bois brun, une cheminée double-face et un téléviseur fixé au mur.
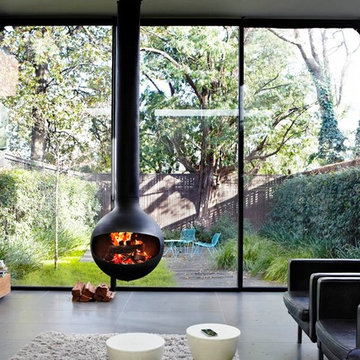
The Bathyscafocus takes centre stage in this living room designed by Jan Gurn of modular housing firm Modscape and architect Peter Miglis from Woods Bagot.

The owners of this property had been away from the Bay Area for many years, and looked forward to returning to an elegant mid-century modern house. The one they bought was anything but that. Faced with a “remuddled” kitchen from one decade, a haphazard bedroom / family room addition from another, and an otherwise disjointed and generally run-down mid-century modern house, the owners asked Klopf Architecture and Envision Landscape Studio to re-imagine this house and property as a unified, flowing, sophisticated, warm, modern indoor / outdoor living space for a family of five.
Opening up the spaces internally and from inside to out was the first order of business. The formerly disjointed eat-in kitchen with 7 foot high ceilings were opened up to the living room, re-oriented, and replaced with a spacious cook's kitchen complete with a row of skylights bringing light into the space. Adjacent the living room wall was completely opened up with La Cantina folding door system, connecting the interior living space to a new wood deck that acts as a continuation of the wood floor. People can flow from kitchen to the living / dining room and the deck seamlessly, making the main entertainment space feel at once unified and complete, and at the same time open and limitless.
Klopf opened up the bedroom with a large sliding panel, and turned what was once a large walk-in closet into an office area, again with a large sliding panel. The master bathroom has high windows all along one wall to bring in light, and a large wet room area for the shower and tub. The dark, solid roof structure over the patio was replaced with an open trellis that allows plenty of light, brightening the new deck area as well as the interior of the house.
All the materials of the house were replaced, apart from the framing and the ceiling boards. This allowed Klopf to unify the materials from space to space, running the same wood flooring throughout, using the same paint colors, and generally creating a consistent look from room to room. Located in Lafayette, CA this remodeled single-family house is 3,363 square foot, 4 bedroom, and 3.5 bathroom.
Klopf Architecture Project Team: John Klopf, AIA, Jackie Detamore, and Jeffrey Prose
Landscape Design: Envision Landscape Studio
Structural Engineer: Brian Dotson Consulting Engineers
Contractor: Kasten Builders
Photography ©2015 Mariko Reed
Staging: The Design Shop
Location: Lafayette, CA
Year completed: 2014
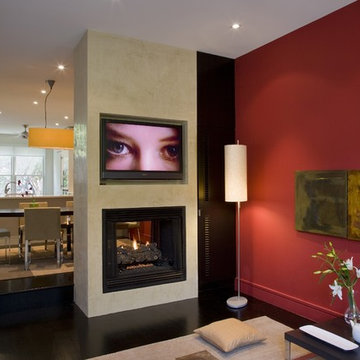
Cette photo montre une salle de séjour tendance ouverte avec un mur rouge, une cheminée double-face et un téléviseur fixé au mur.
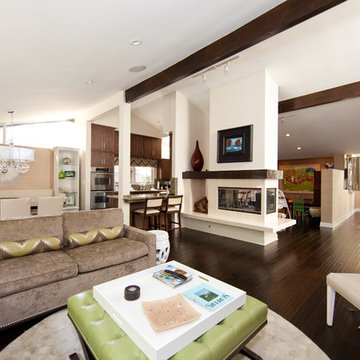
Cette photo montre une salle de séjour tendance ouverte avec un mur blanc, parquet foncé et une cheminée double-face.

This project incorporated the main floor of the home. The existing kitchen was narrow and dated, and closed off from the rest of the common spaces. The client’s wish list included opening up the space to combine the dining room and kitchen, create a more functional entry foyer, and update the dark sunporch to be more inviting.
The concept resulted in swapping the kitchen and dining area, creating a perfect flow from the entry through to the sunporch.
A double-sided stone-clad fireplace divides the great room and sunporch, highlighting the new vaulted ceiling. The old wood paneling on the walls was removed and reclaimed wood beams were added to the ceiling. The single door to the patio was replaced with a double door. New furniture and accessories in shades of blue and gray is at home in this bright and airy family room.
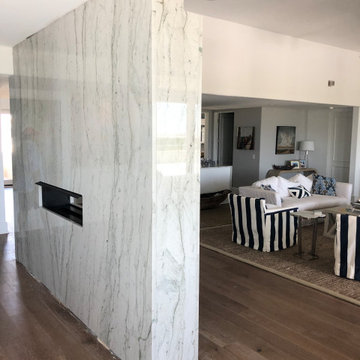
Opus White Quartzite, 2-sided fireplace, ceiling height
Réalisation d'une salle de séjour minimaliste avec une cheminée double-face et un manteau de cheminée en pierre.
Réalisation d'une salle de séjour minimaliste avec une cheminée double-face et un manteau de cheminée en pierre.

Architecture & Interior Design By Arch Studio, Inc.
Photography by Eric Rorer
Réalisation d'une petite salle de séjour champêtre ouverte avec un mur gris, parquet clair, une cheminée double-face, un manteau de cheminée en plâtre, un téléviseur fixé au mur et un sol gris.
Réalisation d'une petite salle de séjour champêtre ouverte avec un mur gris, parquet clair, une cheminée double-face, un manteau de cheminée en plâtre, un téléviseur fixé au mur et un sol gris.

This 2-story Arts & Crafts style home first-floor owner’s suite includes a welcoming front porch and a 2-car rear entry garage. Lofty 10’ ceilings grace the first floor where hardwood flooring flows from the foyer to the great room, hearth room, and kitchen. The great room and hearth room share a see-through gas fireplace with floor-to-ceiling stone surround and built-in bookshelf in the hearth room and in the great room, stone surround to the mantel with stylish shiplap above. The open kitchen features attractive cabinetry with crown molding, Hanstone countertops with tile backsplash, and stainless steel appliances. An elegant tray ceiling adorns the spacious owner’s bedroom. The owner’s bathroom features a tray ceiling, double bowl vanity, tile shower, an expansive closet, and two linen closets. The 2nd floor boasts 2 additional bedrooms, a full bathroom, and a loft.
Idées déco de salles de séjour avec une cheminée double-face et cheminée suspendue
1
