Idées déco de salles de séjour avec une cheminée double-face et une cheminée
Trier par :
Budget
Trier par:Populaires du jour
21 - 40 sur 3 817 photos
1 sur 3
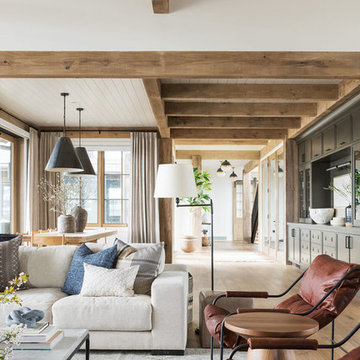
Réalisation d'une grande salle de séjour tradition ouverte avec un mur blanc, un sol en bois brun, une cheminée double-face, un manteau de cheminée en pierre, un téléviseur fixé au mur et un sol marron.

Picture Perfect House
Aménagement d'une grande salle de séjour classique ouverte avec un mur gris, parquet foncé, une cheminée double-face, un manteau de cheminée en pierre et un sol marron.
Aménagement d'une grande salle de séjour classique ouverte avec un mur gris, parquet foncé, une cheminée double-face, un manteau de cheminée en pierre et un sol marron.

The Renovation of this home held a host of issues to resolve. The original fireplace was awkward and the ceiling was very complex. The original fireplace concept was designed to use a 3-sided fireplace to divide two rooms which became the focal point of the Great Room. For this particular floor plan since the Great Room was open to the rest of the main floor a sectional was the perfect choice to ground the space. It did just that! Although it is an open concept the floor plan creates a comfortable cozy space.
Photography by Carlson Productions, LLC
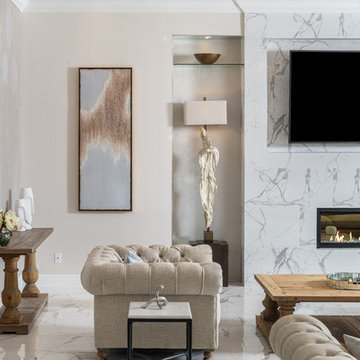
Family / Gathering room, located off the open concept kitchen and dining room. This room features a custom TV Wall, Oversized feature Chandeliercustom drapery and pillows.
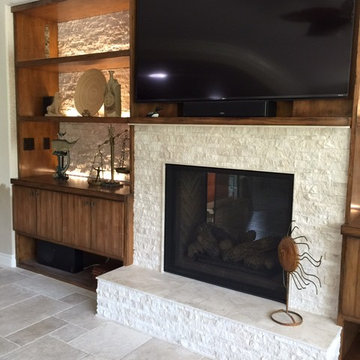
Linda Jaramillo
Cette image montre une grande salle de séjour traditionnelle ouverte avec un mur beige, un sol en carrelage de porcelaine, une cheminée double-face, un manteau de cheminée en pierre et un téléviseur encastré.
Cette image montre une grande salle de séjour traditionnelle ouverte avec un mur beige, un sol en carrelage de porcelaine, une cheminée double-face, un manteau de cheminée en pierre et un téléviseur encastré.
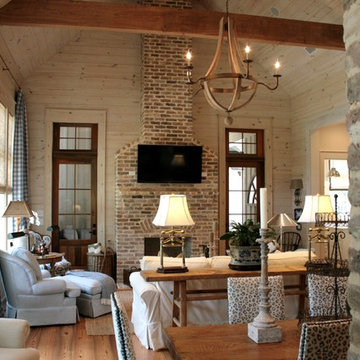
This cottage has an open floor plan and architectural details. The living area looks spacious and welcoming with cathedral wood ceilings and wood plank walls. The exposed beams create a warm cottage atmosphere. The rustic elements add to the charm of this southern cottage. Designed by Bob Chatham Custom Home Design and built by Scott Norman.

Inspiration pour une salle de séjour marine ouverte avec un mur beige, une cheminée double-face, un manteau de cheminée en pierre et un téléviseur fixé au mur.
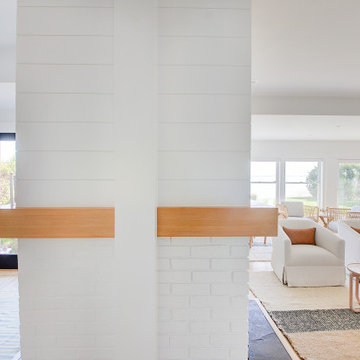
Completely remodeled beach house with an open floor plan, beautiful light wood floors and an amazing view of the water. After walking through the entry with the open living room on the right you enter the expanse with the sitting room at the left and the family room to the right. The original double sided fireplace is updated by removing the interior walls and adding a white on white shiplap and brick combination separated by a custom wood mantle the wraps completely around.
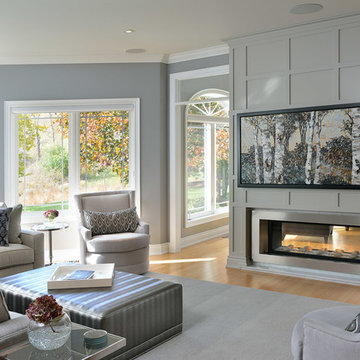
Arnal Photography
Led by Justin Rubatscher and Joe Aragona, ATD Contractors in Oakville Ontario uses over 20 years of experience to collaborate, design, and produce top of the line home improvements for you and your family.
Whether it's interior home renovations to your kitchen & main floor or exterior landscape design and production, ATD is committed to providing a stress free renovation experience for your next home renovation project. We are licensed, fully insured, covered by WSIB and and offer unbeatable quality of service.

Idées déco pour une salle de séjour classique de taille moyenne et fermée avec une cheminée double-face, un manteau de cheminée en carrelage, un mur beige, un sol en carrelage de porcelaine, un téléviseur fixé au mur et un sol beige.

This Family room is well connected to both the Kitchen and Dining spaces, with the double-sided fireplace between.
Builder: Calais Custom Homes
Photography: Ashley Randall
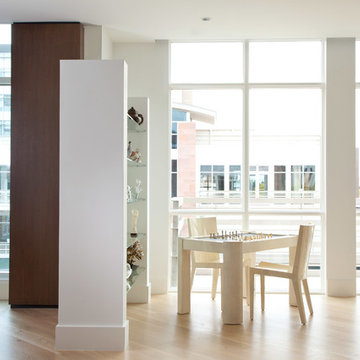
Idées déco pour une grande salle de séjour contemporaine ouverte avec salle de jeu, un mur blanc, une cheminée double-face, aucun téléviseur et un sol en bois brun.
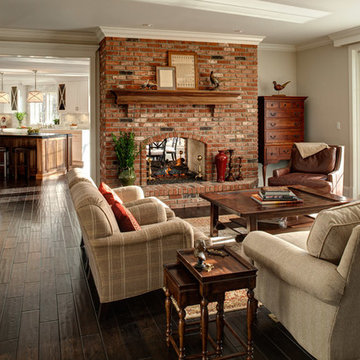
Cette photo montre une salle de séjour chic avec un mur beige, une cheminée double-face et un manteau de cheminée en brique.
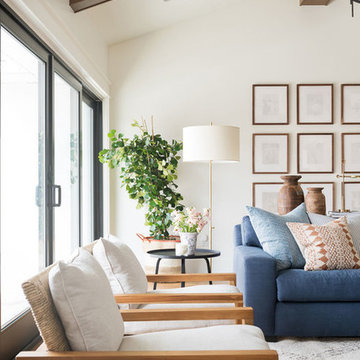
Réalisation d'une grande salle de séjour tradition ouverte avec un mur blanc, un sol en bois brun, une cheminée double-face, un téléviseur fixé au mur et un sol marron.

Inspiration pour une salle de séjour design de taille moyenne et ouverte avec un mur marron, parquet clair, une cheminée double-face, un manteau de cheminée en béton, un téléviseur fixé au mur et un sol marron.
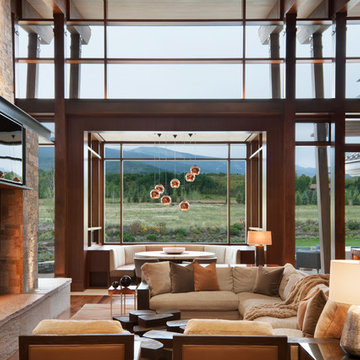
David O. Marlow
Cette image montre une très grande salle de séjour design ouverte avec parquet foncé, une cheminée double-face, un manteau de cheminée en pierre, un téléviseur fixé au mur et un sol marron.
Cette image montre une très grande salle de séjour design ouverte avec parquet foncé, une cheminée double-face, un manteau de cheminée en pierre, un téléviseur fixé au mur et un sol marron.
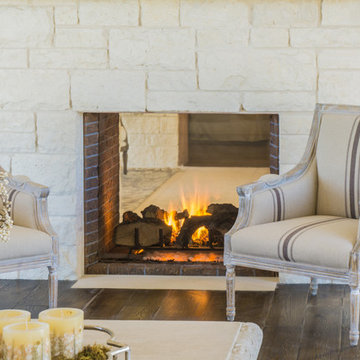
The Vineyard Farmhouse in the Peninsula at Rough Hollow. This 2017 Greater Austin Parade Home was designed and built by Jenkins Custom Homes. Cedar Siding and the Pine for the soffits and ceilings was provided by TimberTown.
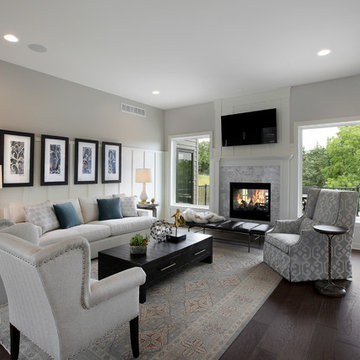
Maureen Fritts Photography
Elena Kerwin, Allied ASID. Interior Designer . Furniture provided by Nebraska Furniture Mart
Réalisation d'une grande salle de séjour avec un mur gris, un sol en bois brun, une cheminée double-face, un manteau de cheminée en pierre et un téléviseur fixé au mur.
Réalisation d'une grande salle de séjour avec un mur gris, un sol en bois brun, une cheminée double-face, un manteau de cheminée en pierre et un téléviseur fixé au mur.
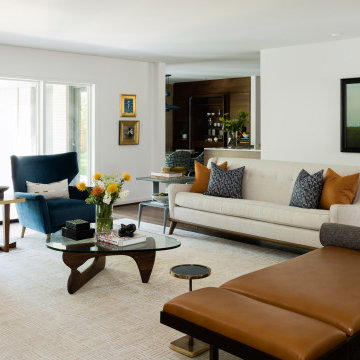
Réalisation d'une salle de séjour vintage de taille moyenne avec parquet foncé et une cheminée double-face.
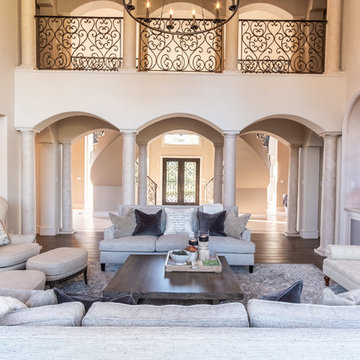
Réalisation d'une grande salle de séjour ouverte avec un sol en carrelage de porcelaine, une cheminée double-face, un manteau de cheminée en pierre, un téléviseur fixé au mur et un sol marron.
Idées déco de salles de séjour avec une cheminée double-face et une cheminée
2