Idées déco de salles de séjour avec une cheminée et poutres apparentes
Trier par :
Budget
Trier par:Populaires du jour
141 - 160 sur 1 435 photos
1 sur 3

H2D transformed this Mercer Island home into a light filled place to enjoy family, friends and the outdoors. The waterfront home had sweeping views of the lake which were obstructed with the original chopped up floor plan. The goal for the renovation was to open up the main floor to create a great room feel between the sitting room, kitchen, dining and living spaces. A new kitchen was designed for the space with warm toned VG fir shaker style cabinets, reclaimed beamed ceiling, expansive island, and large accordion doors out to the deck. The kitchen and dining room are oriented to take advantage of the waterfront views. Other newly remodeled spaces on the main floor include: entry, mudroom, laundry, pantry, and powder. The remodel of the second floor consisted of combining the existing rooms to create a dedicated master suite with bedroom, large spa-like bathroom, and walk in closet.
Photo: Image Arts Photography
Design: H2D Architecture + Design
www.h2darchitects.com
Construction: Thomas Jacobson Construction
Interior Design: Gary Henderson Interiors

Relaxed and livable, the lower-level walkout lounge is shaped in a perfect octagon. Framing the 12-foot-high ceiling are decorative wood beams that serve to anchor the room.
Project Details // Sublime Sanctuary
Upper Canyon, Silverleaf Golf Club
Scottsdale, Arizona
Architecture: Drewett Works
Builder: American First Builders
Interior Designer: Michele Lundstedt
Landscape architecture: Greey | Pickett
Photography: Werner Segarra
https://www.drewettworks.com/sublime-sanctuary/

Sala Comedor | Casa Risco - Las Peñitas
Aménagement d'une grande salle de séjour montagne ouverte avec un mur beige, un sol en marbre, un poêle à bois, un manteau de cheminée en métal, un sol noir et poutres apparentes.
Aménagement d'une grande salle de séjour montagne ouverte avec un mur beige, un sol en marbre, un poêle à bois, un manteau de cheminée en métal, un sol noir et poutres apparentes.
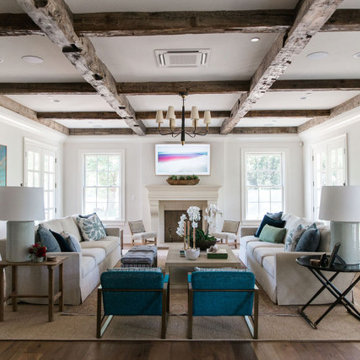
Idées déco pour une salle de séjour classique ouverte avec un mur blanc, un sol en bois brun, une cheminée standard, un téléviseur fixé au mur, un plafond à caissons et poutres apparentes.
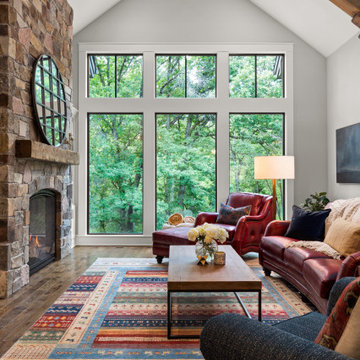
Inspiration pour une salle de séjour traditionnelle de taille moyenne et ouverte avec un mur gris, parquet foncé, une cheminée standard, un manteau de cheminée en pierre, un sol marron et poutres apparentes.
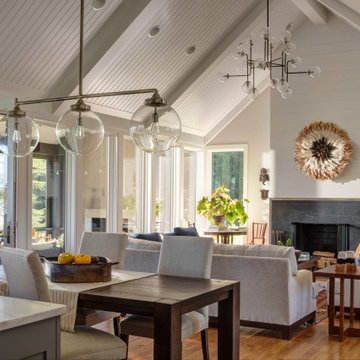
The great room and kitchen feature an open layout concept. The modern vernacular is further expressed through simple and clean lines and wall-to-wall glass on the waterside.
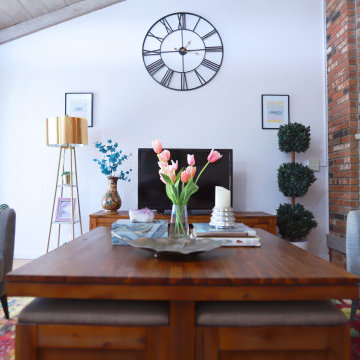
Idée de décoration pour une salle de séjour bohème ouverte avec un mur violet, parquet clair, une cheminée d'angle, un manteau de cheminée en brique, un téléviseur indépendant et poutres apparentes.
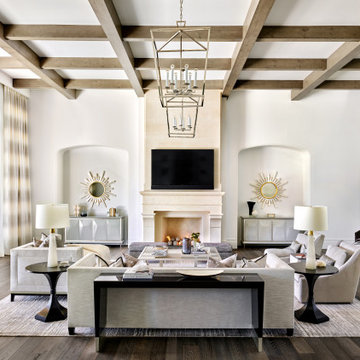
Idées déco pour une salle de séjour méditerranéenne ouverte avec un mur blanc, parquet foncé, une cheminée standard, un téléviseur fixé au mur, un sol marron et poutres apparentes.
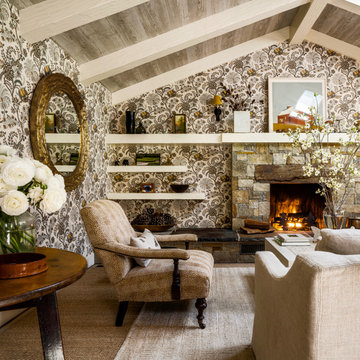
Inspiration pour une salle de séjour avec un mur multicolore, moquette, une cheminée standard, un manteau de cheminée en pierre, un sol beige, poutres apparentes, un plafond voûté, un plafond en bois et du papier peint.
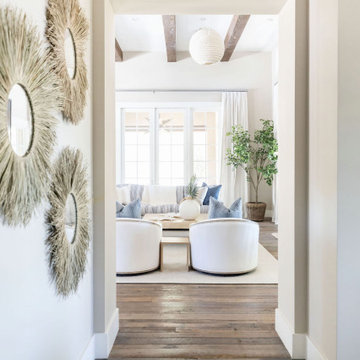
A STRIPED SOFA WITH WHITE SWIVEL CHAIRS, EXPOSED BEAMS AND A GORGEOUS WHITE OAK COFFEE TABLE MAKE THIS SPACE WORTH SITTING IN.
Cette photo montre une grande salle de séjour bord de mer ouverte avec parquet foncé, une cheminée standard, un manteau de cheminée en béton, un téléviseur fixé au mur et poutres apparentes.
Cette photo montre une grande salle de séjour bord de mer ouverte avec parquet foncé, une cheminée standard, un manteau de cheminée en béton, un téléviseur fixé au mur et poutres apparentes.
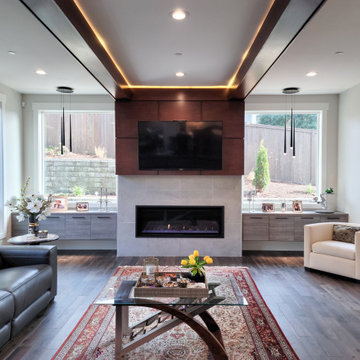
Réalisation d'une grande salle de séjour minimaliste ouverte avec un mur blanc, parquet foncé, une cheminée ribbon, un manteau de cheminée en carrelage, un téléviseur fixé au mur, un sol marron, poutres apparentes et du lambris.
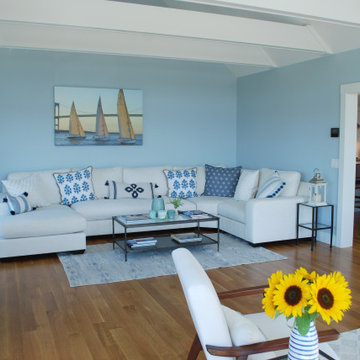
Idées déco pour une salle de séjour bord de mer de taille moyenne et ouverte avec un mur bleu, parquet clair, une cheminée d'angle, un manteau de cheminée en métal et poutres apparentes.

Uniquely situated on a double lot high above the river, this home stands proudly amongst the wooded backdrop. The homeowner's decision for the two-toned siding with dark stained cedar beams fits well with the natural setting. Tour this 2,000 sq ft open plan home with unique spaces above the garage and in the daylight basement.
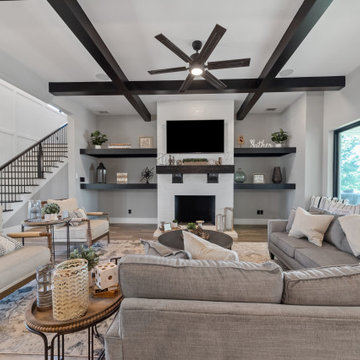
{Custom Home} 5,660 SqFt 1 Acre Modern Farmhouse 6 Bedroom 6 1/2 bath Media Room Game Room Study Huge Patio 3 car Garage Wrap-Around Front Porch Pool . . . #vistaranch #fortworthbuilder #texasbuilder #modernfarmhouse #texasmodern #texasfarmhouse #fortworthtx #blackandwhite #salcedohomes

Réalisation d'une salle de séjour tradition ouverte avec un mur gris, un sol en bois brun, une cheminée standard, un manteau de cheminée en pierre, un téléviseur encastré, un sol marron, poutres apparentes et un plafond voûté.
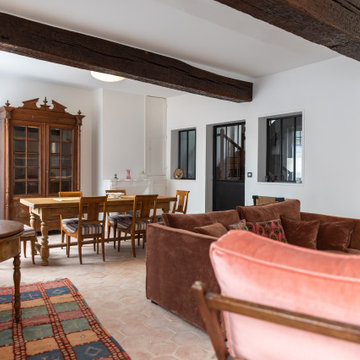
Idées déco pour une salle de séjour classique de taille moyenne et ouverte avec un mur blanc, tomettes au sol, une cheminée standard, un manteau de cheminée en pierre, un téléviseur indépendant, un sol rose et poutres apparentes.
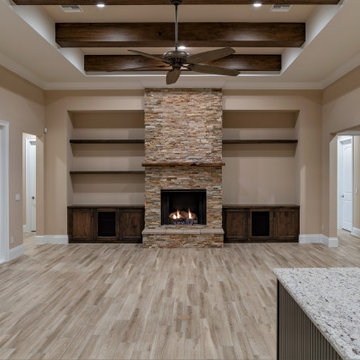
Aménagement d'une salle de séjour classique ouverte avec un mur beige, un sol en carrelage de porcelaine, un poêle à bois, un manteau de cheminée en pierre de parement, un sol beige et poutres apparentes.

A modern yet cozy living room with blue painted cabinets, a large gray sectional colorful accents, and custom drapery panels. The exposed brick fireplace givess the space a casual feel. The Gold accents on the coffee table add polish to the family room.

Sparkling Views. Spacious Living. Soaring Windows. Welcome to this light-filled, special Mercer Island home.
Idée de décoration pour une grande salle de séjour tradition ouverte avec moquette, une cheminée standard, un manteau de cheminée en pierre, un sol gris, un mur gris et poutres apparentes.
Idée de décoration pour une grande salle de séjour tradition ouverte avec moquette, une cheminée standard, un manteau de cheminée en pierre, un sol gris, un mur gris et poutres apparentes.

The brief for the living room included creating a space that is comfortable, modern and where the couple’s young children can play and make a mess. We selected a bright, vintage rug to anchor the space on top of which we added a myriad of seating opportunities that can move and morph into whatever is required for playing and entertaining.
Idées déco de salles de séjour avec une cheminée et poutres apparentes
8