Idées déco de salles de séjour avec une cheminée et un manteau de cheminée en béton
Trier par :
Budget
Trier par:Populaires du jour
161 - 180 sur 1 973 photos
1 sur 3
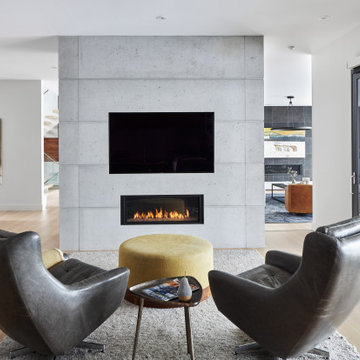
Exemple d'une petite salle de séjour tendance ouverte avec parquet clair, une cheminée ribbon, un manteau de cheminée en béton et un téléviseur encastré.
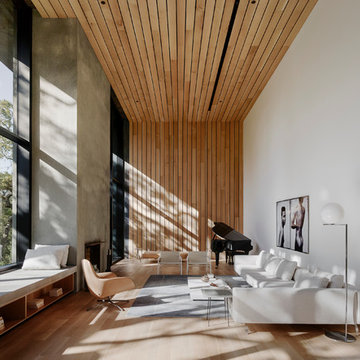
Réalisation d'une salle de séjour minimaliste avec une salle de musique, un mur blanc, parquet clair, une cheminée standard, un manteau de cheminée en béton et un sol beige.

Aménagement d'une salle de séjour contemporaine de taille moyenne et ouverte avec une bibliothèque ou un coin lecture, un mur blanc, une cheminée standard, un manteau de cheminée en béton, un téléviseur fixé au mur, parquet foncé et un sol marron.
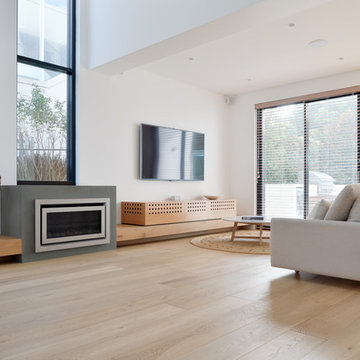
The white wash hardwood floors extend into the family room, creating a warm, relaxed space. Clean lines once again provide a minimalist space, while textural variety ensures the space is inviting and comfortable
Photos:Marcus Clinton
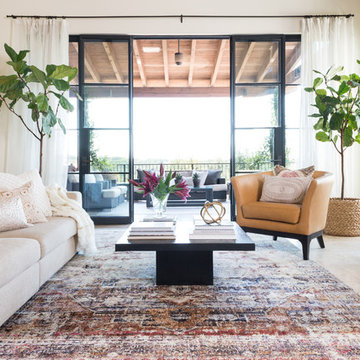
Inspiration pour une salle de séjour nordique de taille moyenne et ouverte avec un mur blanc, un sol en carrelage de porcelaine, une cheminée standard, un manteau de cheminée en béton, aucun téléviseur et un sol beige.

Daylight now streams into the living room brightening the shaded forest location.
Photography by Mike Jensen
Cette image montre une salle de séjour craftsman ouverte et de taille moyenne avec parquet clair, un téléviseur dissimulé, un mur blanc, une cheminée standard, un manteau de cheminée en béton et un sol marron.
Cette image montre une salle de séjour craftsman ouverte et de taille moyenne avec parquet clair, un téléviseur dissimulé, un mur blanc, une cheminée standard, un manteau de cheminée en béton et un sol marron.

Caleb Vandermeer Photography
Cette photo montre une grande salle de séjour scandinave ouverte avec un mur blanc, une cheminée d'angle, un manteau de cheminée en béton, un téléviseur encastré, parquet foncé et un sol gris.
Cette photo montre une grande salle de séjour scandinave ouverte avec un mur blanc, une cheminée d'angle, un manteau de cheminée en béton, un téléviseur encastré, parquet foncé et un sol gris.
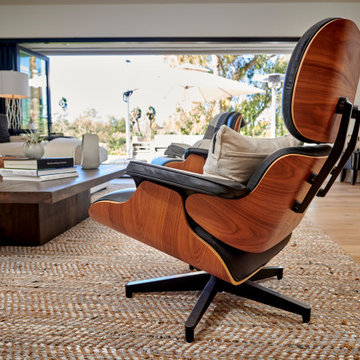
Inspiration pour une grande salle de séjour minimaliste ouverte avec un mur blanc, parquet clair, une cheminée double-face, un manteau de cheminée en béton, un téléviseur fixé au mur et un sol marron.

Victorian Homestead - Library
Exemple d'une salle de séjour victorienne de taille moyenne et fermée avec une bibliothèque ou un coin lecture, un mur gris, un sol en bois brun, une cheminée standard, un sol marron et un manteau de cheminée en béton.
Exemple d'une salle de séjour victorienne de taille moyenne et fermée avec une bibliothèque ou un coin lecture, un mur gris, un sol en bois brun, une cheminée standard, un sol marron et un manteau de cheminée en béton.
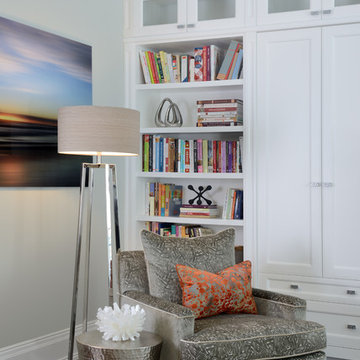
A refreshing design was exactly what this stunning new home needed! Our clients wanted a timeless interior that merged both classic design with more trendy elements. We had a lot of fun mixing and matching textures, colors, and decor -- from the velvet sofa to the varying patterns in the throw pillows. The unusual color combination of cool gray and blue paired with warm burnt orange really enhanced the overall look, giving the room a major "pop" of color! The end result is a fresh classic style with modern touches - exactly what they wanted!
Home located in Bedford Park, Toronto. Designed by Lumar Interiors who also serve Richmond Hill, Aurora, Nobleton, Newmarket, King City, Markham, Thornhill, York Region, and the Greater Toronto Area.
For more about Lumar Interiors, click here: https://www.lumarinteriors.com/
To learn more about this project, click here: https://www.lumarinteriors.com/portfolio/bedford-park-nortown-family-room/
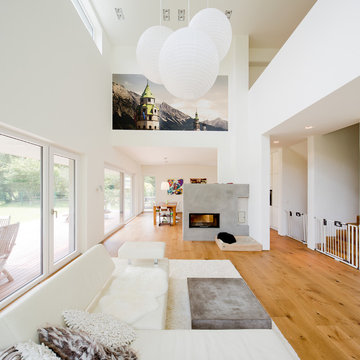
Aménagement d'une grande salle de séjour moderne ouverte avec un mur blanc, un sol en bois brun, une cheminée ribbon et un manteau de cheminée en béton.
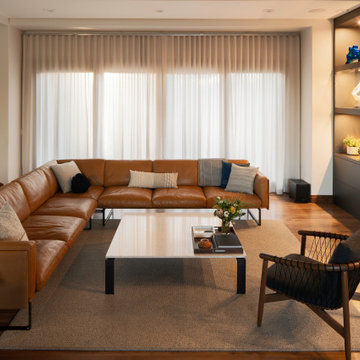
Rodwin Architecture & Skycastle Homes
Location: Boulder, Colorado, USA
Interior design, space planning and architectural details converge thoughtfully in this transformative project. A 15-year old, 9,000 sf. home with generic interior finishes and odd layout needed bold, modern, fun and highly functional transformation for a large bustling family. To redefine the soul of this home, texture and light were given primary consideration. Elegant contemporary finishes, a warm color palette and dramatic lighting defined modern style throughout. A cascading chandelier by Stone Lighting in the entry makes a strong entry statement. Walls were removed to allow the kitchen/great/dining room to become a vibrant social center. A minimalist design approach is the perfect backdrop for the diverse art collection. Yet, the home is still highly functional for the entire family. We added windows, fireplaces, water features, and extended the home out to an expansive patio and yard.
The cavernous beige basement became an entertaining mecca, with a glowing modern wine-room, full bar, media room, arcade, billiards room and professional gym.
Bathrooms were all designed with personality and craftsmanship, featuring unique tiles, floating wood vanities and striking lighting.
This project was a 50/50 collaboration between Rodwin Architecture and Kimball Modern

Idée de décoration pour une salle de séjour design de taille moyenne et ouverte avec parquet clair, une cheminée standard, un manteau de cheminée en béton, un téléviseur fixé au mur, un sol beige et un mur noir.
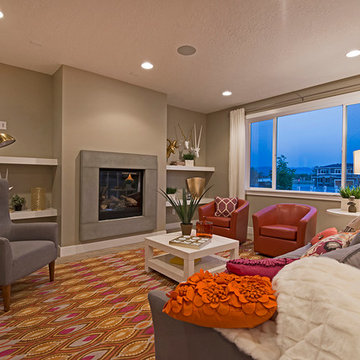
Idées déco pour une salle de séjour contemporaine de taille moyenne et ouverte avec un mur beige, une cheminée standard et un manteau de cheminée en béton.
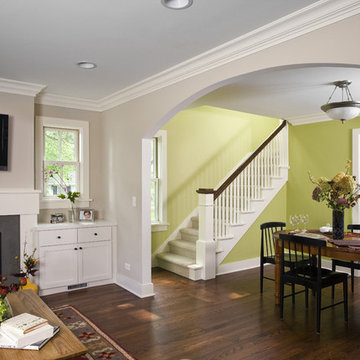
Photo by Linda Oyama-Bryan
Aménagement d'une salle de séjour classique de taille moyenne et ouverte avec un manteau de cheminée en béton, un mur vert, un sol marron, un sol en bois brun, une cheminée standard et un téléviseur fixé au mur.
Aménagement d'une salle de séjour classique de taille moyenne et ouverte avec un manteau de cheminée en béton, un mur vert, un sol marron, un sol en bois brun, une cheminée standard et un téléviseur fixé au mur.

Cette photo montre une salle de séjour chic avec un mur blanc, parquet clair, un téléviseur encastré, une cheminée standard, un plafond décaissé, un mur en parement de brique, un manteau de cheminée en béton et un sol beige.
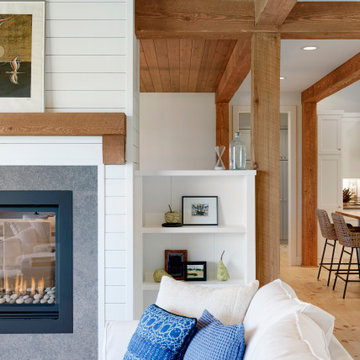
Douglas Fir tongue and groove + beams and two sided fireplace highlight this cozy, livable great room
Inspiration pour une salle de séjour rustique de taille moyenne et ouverte avec un mur blanc, parquet clair, une cheminée double-face, un manteau de cheminée en béton, un téléviseur d'angle et un sol marron.
Inspiration pour une salle de séjour rustique de taille moyenne et ouverte avec un mur blanc, parquet clair, une cheminée double-face, un manteau de cheminée en béton, un téléviseur d'angle et un sol marron.
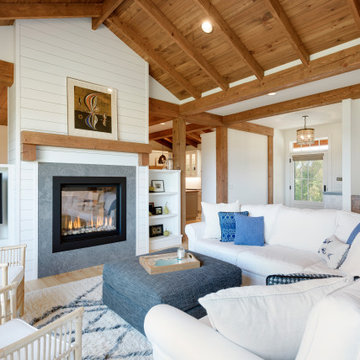
Douglas Fir tongue and groove + beams and two sided fireplace highlight this cozy, livable great room
Réalisation d'une salle de séjour champêtre de taille moyenne et ouverte avec un mur blanc, parquet clair, une cheminée double-face, un manteau de cheminée en béton, un téléviseur d'angle et un sol marron.
Réalisation d'une salle de séjour champêtre de taille moyenne et ouverte avec un mur blanc, parquet clair, une cheminée double-face, un manteau de cheminée en béton, un téléviseur d'angle et un sol marron.

Adding Large Candle Holders in niches helps create depth in the room and keeping the integrity of the Spanish Influenced home.
Inspiration pour une grande salle de séjour méditerranéenne ouverte avec un mur marron, un sol en ardoise, une cheminée standard, un manteau de cheminée en béton, un téléviseur fixé au mur et un sol marron.
Inspiration pour une grande salle de séjour méditerranéenne ouverte avec un mur marron, un sol en ardoise, une cheminée standard, un manteau de cheminée en béton, un téléviseur fixé au mur et un sol marron.
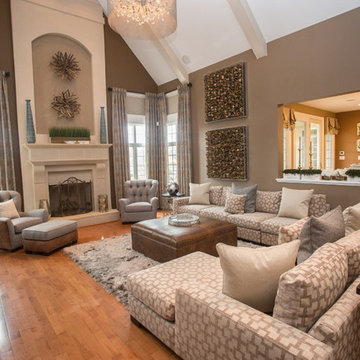
This first floor living room was transformed into a traditional yet transitional family space for this large family to fully enjoy! We did the entry way, sitting room, family room, dining room, kitchen and breakfast nook!
Idées déco de salles de séjour avec une cheminée et un manteau de cheminée en béton
9