Idées déco de salles de séjour avec une cheminée et un manteau de cheminée en métal
Trier par :
Budget
Trier par:Populaires du jour
141 - 160 sur 2 996 photos
1 sur 3
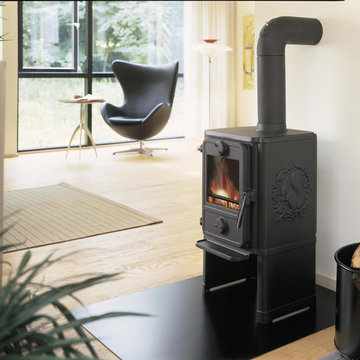
Morso 1440 wood stove gets closer clearances.
Exemple d'une salle de séjour scandinave de taille moyenne et ouverte avec parquet clair, un mur blanc, un poêle à bois et un manteau de cheminée en métal.
Exemple d'une salle de séjour scandinave de taille moyenne et ouverte avec parquet clair, un mur blanc, un poêle à bois et un manteau de cheminée en métal.
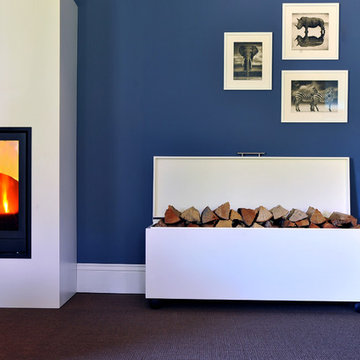
Daniele Salatin
Cette image montre une salle de séjour design avec un mur bleu, un manteau de cheminée en métal, moquette, un poêle à bois et un sol marron.
Cette image montre une salle de séjour design avec un mur bleu, un manteau de cheminée en métal, moquette, un poêle à bois et un sol marron.
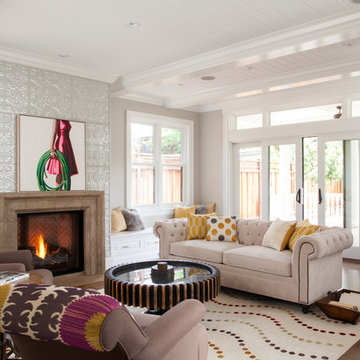
Roger Davies Photography
Cette photo montre une salle de séjour chic avec un mur gris, un sol en bois brun, une cheminée standard et un manteau de cheminée en métal.
Cette photo montre une salle de séjour chic avec un mur gris, un sol en bois brun, une cheminée standard et un manteau de cheminée en métal.
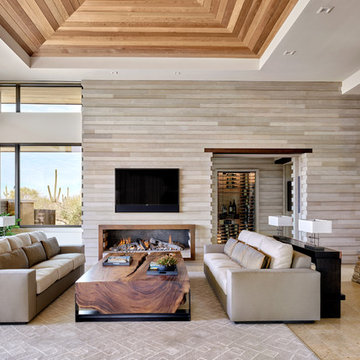
Idée de décoration pour une salle de séjour sud-ouest américain ouverte avec un mur beige, une cheminée ribbon, un manteau de cheminée en métal, un téléviseur fixé au mur et un sol beige.
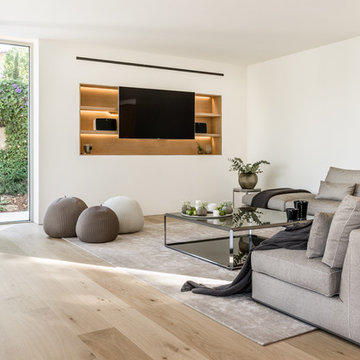
© Tomeu Canyellas
Réalisation d'une salle de séjour design ouverte avec un mur blanc, parquet clair, cheminée suspendue, un téléviseur encastré et un manteau de cheminée en métal.
Réalisation d'une salle de séjour design ouverte avec un mur blanc, parquet clair, cheminée suspendue, un téléviseur encastré et un manteau de cheminée en métal.
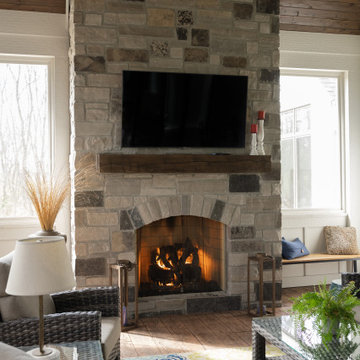
In this beautiful farmhouse style home, our Carmel design-build studio planned an open-concept kitchen filled with plenty of storage spaces to ensure functionality and comfort. In the adjoining dining area, we used beautiful furniture and lighting that mirror the lovely views of the outdoors. Stone-clad fireplaces, furnishings in fun prints, and statement lighting create elegance and sophistication in the living areas. The bedrooms are designed to evoke a calm relaxation sanctuary with plenty of natural light and soft finishes. The stylish home bar is fun, functional, and one of our favorite features of the home!
---
Project completed by Wendy Langston's Everything Home interior design firm, which serves Carmel, Zionsville, Fishers, Westfield, Noblesville, and Indianapolis.
For more about Everything Home, see here: https://everythinghomedesigns.com/
To learn more about this project, see here:
https://everythinghomedesigns.com/portfolio/farmhouse-style-home-interior/
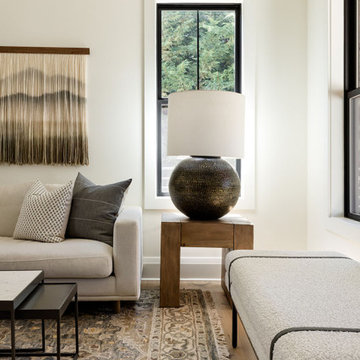
Our Seattle studio designed this stunning 5,000+ square foot Snohomish home to make it comfortable and fun for a wonderful family of six.
On the main level, our clients wanted a mudroom. So we removed an unused hall closet and converted the large full bathroom into a powder room. This allowed for a nice landing space off the garage entrance. We also decided to close off the formal dining room and convert it into a hidden butler's pantry. In the beautiful kitchen, we created a bright, airy, lively vibe with beautiful tones of blue, white, and wood. Elegant backsplash tiles, stunning lighting, and sleek countertops complete the lively atmosphere in this kitchen.
On the second level, we created stunning bedrooms for each member of the family. In the primary bedroom, we used neutral grasscloth wallpaper that adds texture, warmth, and a bit of sophistication to the space creating a relaxing retreat for the couple. We used rustic wood shiplap and deep navy tones to define the boys' rooms, while soft pinks, peaches, and purples were used to make a pretty, idyllic little girls' room.
In the basement, we added a large entertainment area with a show-stopping wet bar, a large plush sectional, and beautifully painted built-ins. We also managed to squeeze in an additional bedroom and a full bathroom to create the perfect retreat for overnight guests.
For the decor, we blended in some farmhouse elements to feel connected to the beautiful Snohomish landscape. We achieved this by using a muted earth-tone color palette, warm wood tones, and modern elements. The home is reminiscent of its spectacular views – tones of blue in the kitchen, primary bathroom, boys' rooms, and basement; eucalyptus green in the kids' flex space; and accents of browns and rust throughout.
---Project designed by interior design studio Kimberlee Marie Interiors. They serve the Seattle metro area including Seattle, Bellevue, Kirkland, Medina, Clyde Hill, and Hunts Point.
For more about Kimberlee Marie Interiors, see here: https://www.kimberleemarie.com/
To learn more about this project, see here:
https://www.kimberleemarie.com/modern-luxury-home-remodel-snohomish
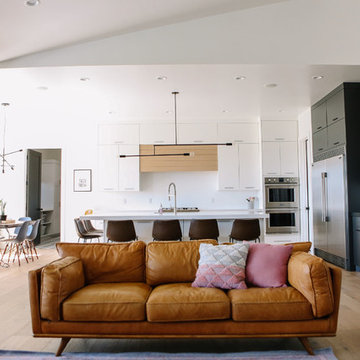
Cette photo montre une grande salle de séjour moderne ouverte avec un mur blanc, parquet clair, une cheminée standard, un manteau de cheminée en métal, un téléviseur fixé au mur et un sol beige.
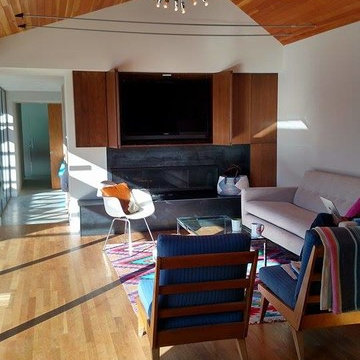
Exemple d'une salle de séjour rétro ouverte avec un mur blanc, parquet clair, une cheminée standard, un manteau de cheminée en métal et un téléviseur dissimulé.

Library with wood wood stove with white oak walls and bookshelves.
Inspiration pour une salle de séjour vintage en bois de taille moyenne et ouverte avec une bibliothèque ou un coin lecture, un mur marron, parquet clair, un poêle à bois, un manteau de cheminée en métal et poutres apparentes.
Inspiration pour une salle de séjour vintage en bois de taille moyenne et ouverte avec une bibliothèque ou un coin lecture, un mur marron, parquet clair, un poêle à bois, un manteau de cheminée en métal et poutres apparentes.
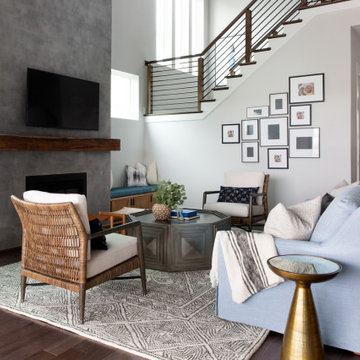
We picked out the sleek finishes and furniture in this new build Austin home to suit the client’s brief for a modern, yet comfortable home:
---
Project designed by Sara Barney’s Austin interior design studio BANDD DESIGN. They serve the entire Austin area and its surrounding towns, with an emphasis on Round Rock, Lake Travis, West Lake Hills, and Tarrytown.
For more about BANDD DESIGN, click here: https://bandddesign.com/
To learn more about this project, click here: https://bandddesign.com/chloes-bloom-new-build/
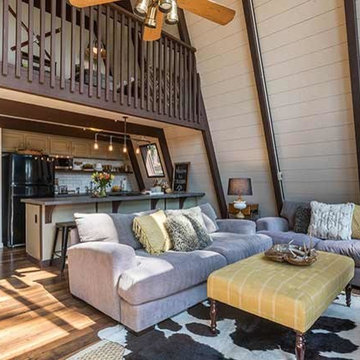
Idée de décoration pour une petite salle de séjour vintage ouverte avec un mur beige, sol en stratifié, un poêle à bois, un manteau de cheminée en métal, un téléviseur fixé au mur et un sol marron.
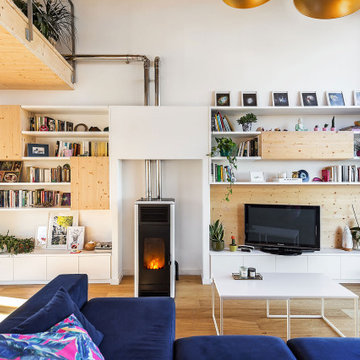
Aménagement d'une grande salle de séjour contemporaine ouverte avec une bibliothèque ou un coin lecture, un mur blanc, parquet clair, un poêle à bois, un manteau de cheminée en métal, un téléviseur indépendant et un sol beige.
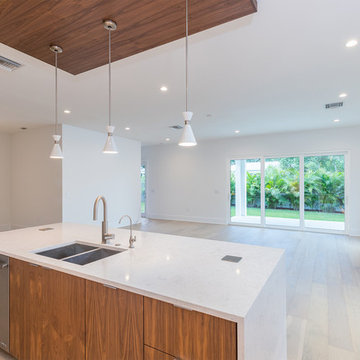
Kensington kitchen to great room
Inspiration pour une grande salle de séjour minimaliste ouverte avec un mur blanc, parquet clair, une cheminée ribbon, un manteau de cheminée en métal et un sol beige.
Inspiration pour une grande salle de séjour minimaliste ouverte avec un mur blanc, parquet clair, une cheminée ribbon, un manteau de cheminée en métal et un sol beige.
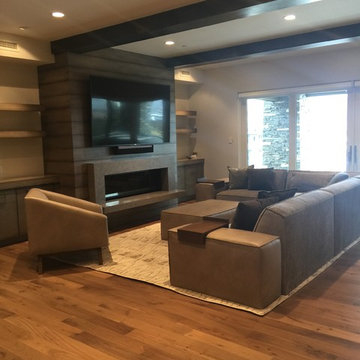
Réalisation d'une grande salle de séjour minimaliste ouverte avec un mur beige, un sol en bois brun, une cheminée ribbon, un manteau de cheminée en métal, un téléviseur fixé au mur et un sol marron.
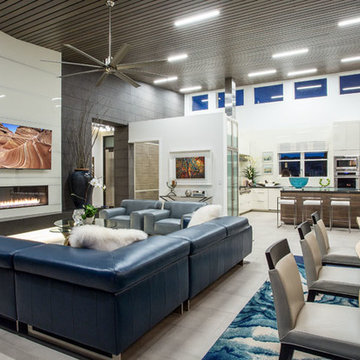
The Hive
Custom Home Built by Markay Johnson Construction Designer: Ashley Johnson & Gregory Abbott
Photographer: Scot Zimmerman
Southern Utah Parade of Homes

A dramatic steel-wrapped fireplace anchors the space and connects on both sides to outdoor living via pocketing doors of glass. Furniture symmetry provides inviting seating for conversation with guests.
https://www.drewettworks.com/urban-modern/
Project Details // Urban Modern
Location: Kachina Estates, Paradise Valley, Arizona
Architecture: Drewett Works
Builder: Bedbrock Developers
Landscape: Berghoff Design Group
Interior Designer for development: Est Est
Interior Designer + Furnishings: Ownby Design
Photography: Mark Boisclair
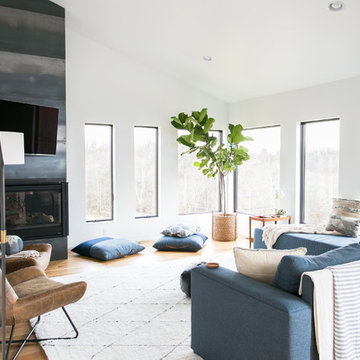
Room with a view
At the center of the action, this Great Room presents a comfortable, bright room that draws the family together.
Inspiration pour une salle de séjour design de taille moyenne avec un mur blanc, une cheminée d'angle, un manteau de cheminée en métal, un téléviseur fixé au mur, un sol en bois brun et un sol marron.
Inspiration pour une salle de séjour design de taille moyenne avec un mur blanc, une cheminée d'angle, un manteau de cheminée en métal, un téléviseur fixé au mur, un sol en bois brun et un sol marron.
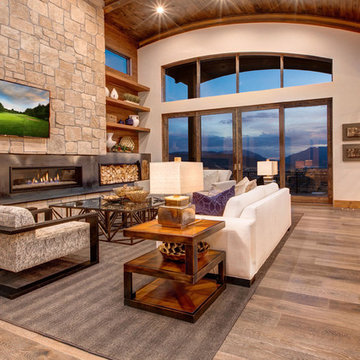
Exemple d'une salle de séjour chic ouverte avec un mur blanc, un sol en bois brun, une cheminée ribbon, un manteau de cheminée en métal, un téléviseur fixé au mur et un sol marron.
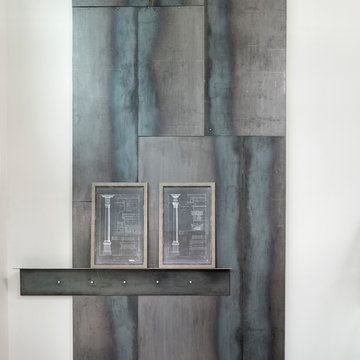
Idée de décoration pour une salle de séjour urbaine de taille moyenne et ouverte avec un mur blanc, parquet clair, une cheminée ribbon, un manteau de cheminée en métal, aucun téléviseur et un sol beige.
Idées déco de salles de séjour avec une cheminée et un manteau de cheminée en métal
8