Idées déco de salles de séjour avec une cheminée et un sol bleu
Trier par :
Budget
Trier par:Populaires du jour
41 - 60 sur 107 photos
1 sur 3
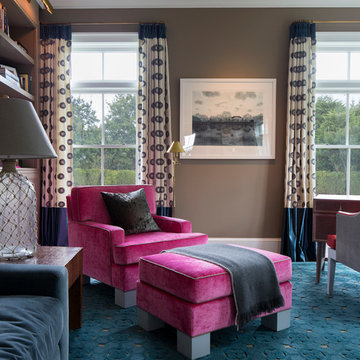
Michelle Rose Photography
Aménagement d'une salle de séjour classique avec un mur marron, un sol en bois brun, une cheminée standard, un manteau de cheminée en carrelage et un sol bleu.
Aménagement d'une salle de séjour classique avec un mur marron, un sol en bois brun, une cheminée standard, un manteau de cheminée en carrelage et un sol bleu.
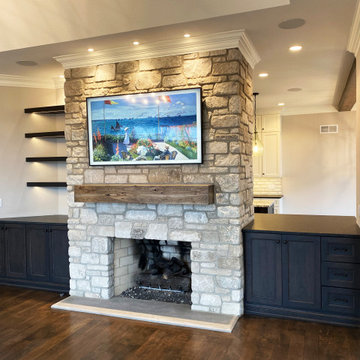
This wall was opened to allow better entertaining options between the Great Room and Kitchen
Idée de décoration pour une grande salle de séjour tradition ouverte avec parquet foncé, une cheminée standard, un manteau de cheminée en pierre, un téléviseur fixé au mur, un sol bleu et un plafond à caissons.
Idée de décoration pour une grande salle de séjour tradition ouverte avec parquet foncé, une cheminée standard, un manteau de cheminée en pierre, un téléviseur fixé au mur, un sol bleu et un plafond à caissons.
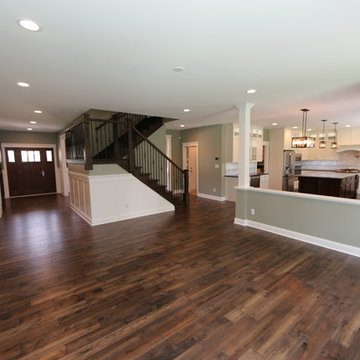
Idées déco pour une grande salle de séjour craftsman ouverte avec un mur vert, un sol en bois brun, une cheminée standard, un manteau de cheminée en carrelage, un téléviseur fixé au mur et un sol bleu.
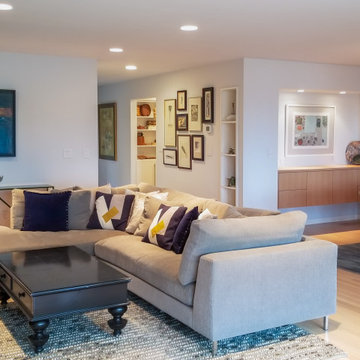
Comfortable family room and open dining space with floating oak credenza and table, sectional and large format tile feature wall with TV. This to the studs renovation made use of the original 1950s hardwood flooring, but everything else was updated and refreshed, including new windows and exterior doors.
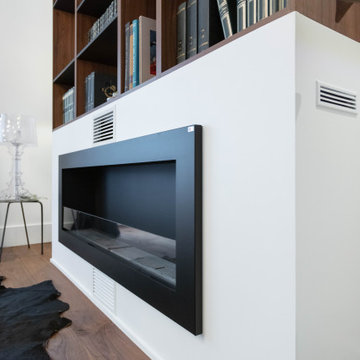
Cette photo montre une grande salle de séjour tendance ouverte avec un mur blanc, parquet foncé, une cheminée standard, un manteau de cheminée en plâtre, aucun téléviseur et un sol bleu.
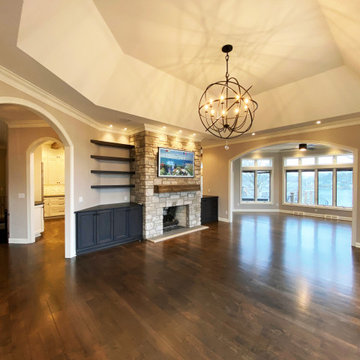
Idées déco pour une grande salle de séjour classique ouverte avec un manteau de cheminée en pierre, parquet foncé, une cheminée standard, un téléviseur fixé au mur, un sol bleu et un plafond à caissons.
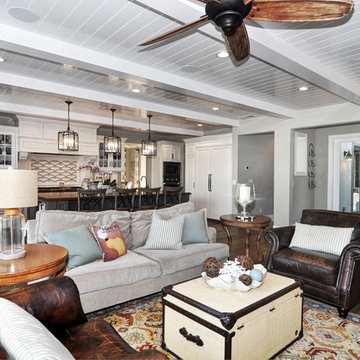
Réalisation d'une grande salle de séjour tradition ouverte avec un mur gris, un sol en bois brun, une cheminée standard, un manteau de cheminée en brique, un téléviseur fixé au mur et un sol bleu.
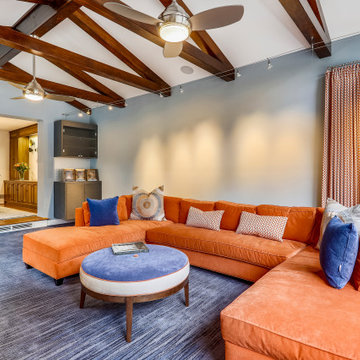
Aménagement d'une grande salle de séjour classique fermée avec un bar de salon, un mur gris, moquette, une cheminée standard, un manteau de cheminée en carrelage, un téléviseur fixé au mur et un sol bleu.
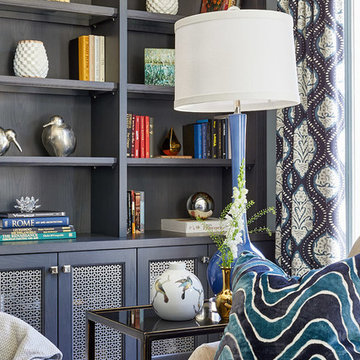
Our goal for this project was to transform this home from family-friendly to an empty nesters sanctuary. We opted for a sophisticated palette throughout the house, featuring blues, greys, taupes, and creams. The punches of colour and classic patterns created a warm environment without sacrificing sophistication.
Project by Richmond Hill interior design firm Lumar Interiors. Also serving Aurora, Newmarket, King City, Markham, Thornhill, Vaughan, York Region, and the Greater Toronto Area.
For more about Lumar Interiors, click here: https://www.lumarinteriors.com/
To learn more about this project, click here: https://www.lumarinteriors.com/portfolio/vaughan-renovation-and-decor/
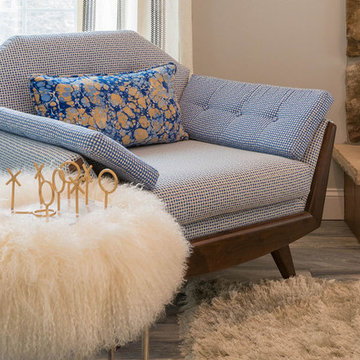
Custom occasional chairs by Global Views in Jonathan Adler fabric.
Acrylic Tic Tac Toe by Home Goods.
HM Collins Photography
Cette photo montre une salle de séjour moderne de taille moyenne et ouverte avec un mur gris, un sol en carrelage de porcelaine, une cheminée standard, un manteau de cheminée en pierre, un téléviseur fixé au mur et un sol bleu.
Cette photo montre une salle de séjour moderne de taille moyenne et ouverte avec un mur gris, un sol en carrelage de porcelaine, une cheminée standard, un manteau de cheminée en pierre, un téléviseur fixé au mur et un sol bleu.
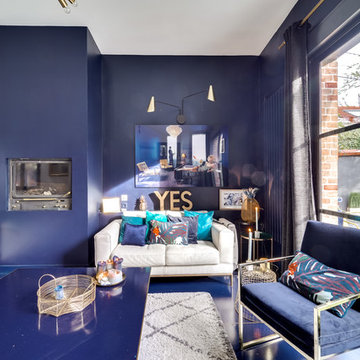
Inspiration pour une grande salle de séjour minimaliste ouverte avec un mur bleu, une cheminée standard et un sol bleu.
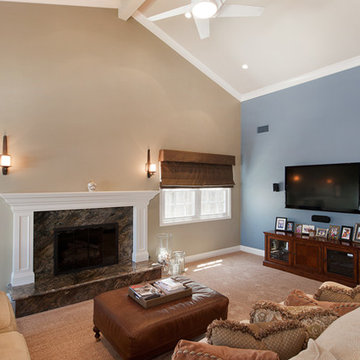
The Rolfe's wanted to upgrade and modernize their home while also opening the house to the backyard swimming pool. They added a 14ft Fleetwood Brand, triple track sliding door. All new electrical and lighting were provided. Renovations included the family room, kitchen, dining room, hall bath, and stairway. We added crown molding, finish carpentry, new floors, and custom painting.
Remodeling by Burgin Construction http://www.burginconstructioninc.com
Photo Credit: Nick Reeves NBR Enterprises
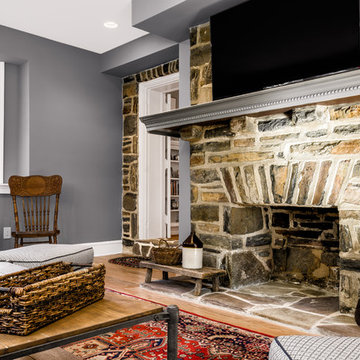
Cette photo montre une salle de séjour chic de taille moyenne et fermée avec un mur gris, parquet clair, une cheminée standard, un manteau de cheminée en pierre, aucun téléviseur et un sol bleu.
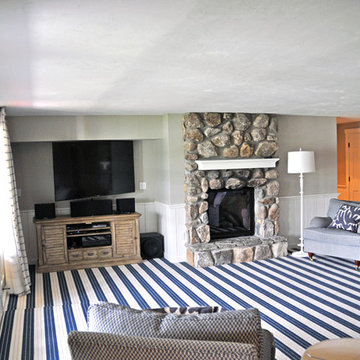
Exemple d'une grande salle de séjour chic ouverte avec salle de jeu, un mur gris, moquette, une cheminée standard, un manteau de cheminée en pierre, un téléviseur fixé au mur et un sol bleu.
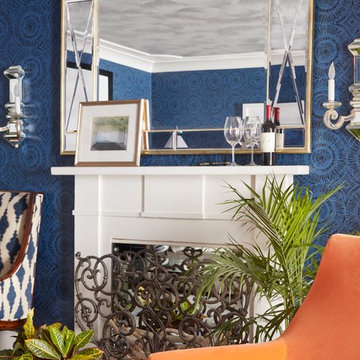
This room is the Media Room in the 2016 Junior League Shophouse. This space is intended for a family meeting space where a multi generation family could gather. The idea is that the kids could be playing video games while their grandparents are relaxing and reading the paper by the fire and their parents could be enjoying a cup of coffee while skimming their emails. This is a shot of the wall mounted tv screen, a ceiling mounted projector is connected to the internet and can stream anything online. Photo by Jared Kuzia.
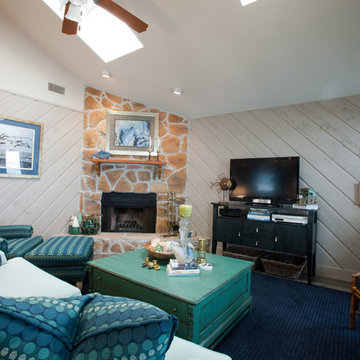
Light filled family room
Photo by Kim Schroeder
Exemple d'une salle de séjour bord de mer de taille moyenne et ouverte avec un mur gris, moquette, une cheminée d'angle, un manteau de cheminée en pierre, un téléviseur indépendant et un sol bleu.
Exemple d'une salle de séjour bord de mer de taille moyenne et ouverte avec un mur gris, moquette, une cheminée d'angle, un manteau de cheminée en pierre, un téléviseur indépendant et un sol bleu.
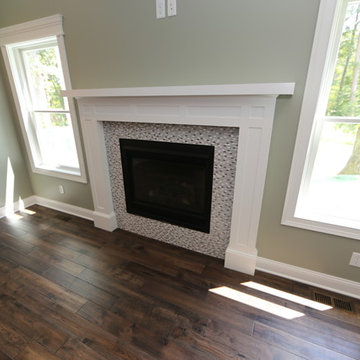
Cette photo montre une grande salle de séjour craftsman ouverte avec un mur vert, un sol en bois brun, une cheminée standard, un manteau de cheminée en carrelage, un téléviseur fixé au mur et un sol bleu.
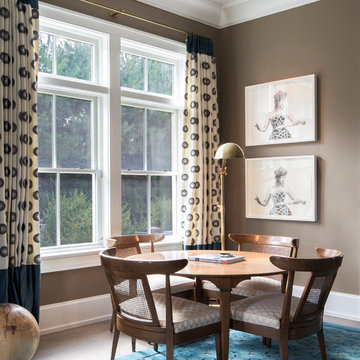
Michelle Rose Photography
Inspiration pour une salle de séjour traditionnelle avec un mur marron, un sol en bois brun, une cheminée standard, un manteau de cheminée en carrelage et un sol bleu.
Inspiration pour une salle de séjour traditionnelle avec un mur marron, un sol en bois brun, une cheminée standard, un manteau de cheminée en carrelage et un sol bleu.
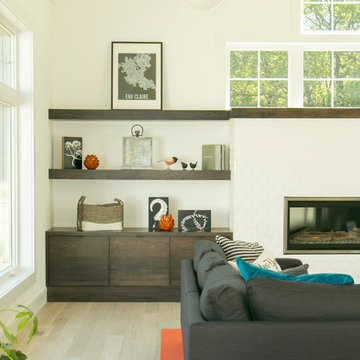
Cette photo montre une salle de séjour tendance avec un mur blanc, parquet clair, une cheminée standard, un manteau de cheminée en carrelage et un sol bleu.
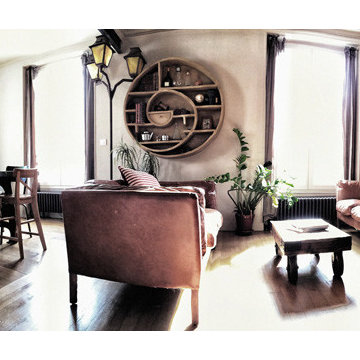
franck Boutonnet
Réalisation d'une grande salle de séjour urbaine ouverte avec un bar de salon, un mur gris, un sol en bois brun, une cheminée standard, un manteau de cheminée en pierre et un sol bleu.
Réalisation d'une grande salle de séjour urbaine ouverte avec un bar de salon, un mur gris, un sol en bois brun, une cheminée standard, un manteau de cheminée en pierre et un sol bleu.
Idées déco de salles de séjour avec une cheminée et un sol bleu
3