Idées déco de salles de séjour avec une cheminée
Trier par :
Budget
Trier par:Populaires du jour
161 - 180 sur 11 971 photos
1 sur 3

Inspiration pour une salle de séjour traditionnelle de taille moyenne et ouverte avec un mur blanc, parquet foncé, une cheminée standard, un manteau de cheminée en pierre, un téléviseur fixé au mur, un sol marron et un plafond voûté.

Famliy room remodel with painted fireplace
Cette photo montre une salle de séjour chic de taille moyenne et ouverte avec un sol marron, un plafond voûté, un mur bleu, un sol en bois brun, une cheminée standard, un manteau de cheminée en brique et un téléviseur d'angle.
Cette photo montre une salle de séjour chic de taille moyenne et ouverte avec un sol marron, un plafond voûté, un mur bleu, un sol en bois brun, une cheminée standard, un manteau de cheminée en brique et un téléviseur d'angle.

Un salon Hygge : doux, graphique et très lumineux !
Aménagement d'une salle de séjour scandinave de taille moyenne et ouverte avec un mur blanc, sol en stratifié, un manteau de cheminée en bois, un téléviseur indépendant, un sol gris et une cheminée standard.
Aménagement d'une salle de séjour scandinave de taille moyenne et ouverte avec un mur blanc, sol en stratifié, un manteau de cheminée en bois, un téléviseur indépendant, un sol gris et une cheminée standard.

Cette photo montre une salle de séjour bord de mer de taille moyenne et ouverte avec un mur beige, un sol en travertin, une cheminée standard, un manteau de cheminée en bois, un téléviseur fixé au mur et un sol beige.
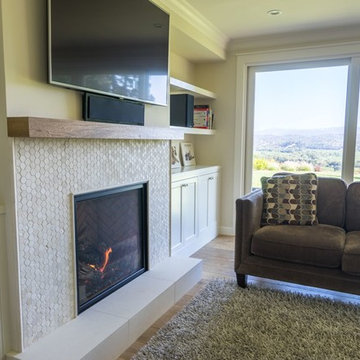
The living room features an ultra-modern fireplace, backed with hexagonal penny tiles, surrounded by new cabinetry. Light pours in through the windows, which frame the magnificent view of Dry Creek Valley.
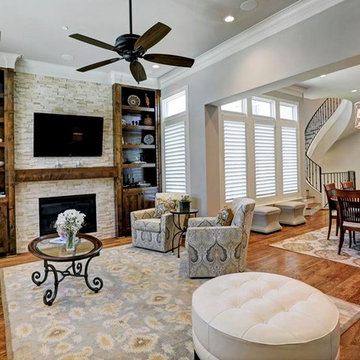
Aménagement d'une salle de séjour classique de taille moyenne et ouverte avec un mur gris, un sol en bois brun, une cheminée standard, un manteau de cheminée en pierre et un téléviseur fixé au mur.

For this project, we were hired to refinish this family's unfinished basement. A few unique components that were incorporated in this project were installing custom bookshelves, wainscoting, doors, and a fireplace. The goal of the whole project was to transform the space from one that was unfinished to one that is perfect for spending time together as a family in a beautiful space of the home.

Walls were painted with 1' stripes. Floating shelves were added to back walls. Brick fireplace was painted white. TV was mounted over the mantel. Custom made 4x4' reclaimed wood coffee table was paired with a Ethan Allen leather sectional and chair/ottoman set. Paint color is Devine Ginseng.
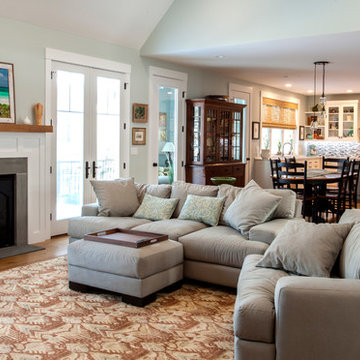
Cette image montre une grande salle de séjour craftsman ouverte avec un mur bleu, un sol en bois brun, une cheminée standard, un manteau de cheminée en pierre et un téléviseur fixé au mur.
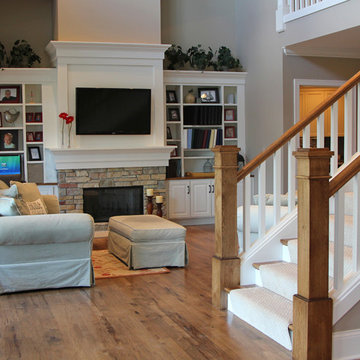
This home was built by Lowell Management. Todd Cauffman was the architect, Peggy Helgeson from Geneva Cabinet and Bella Tile and Stone. Beth Welsh Interior Changes
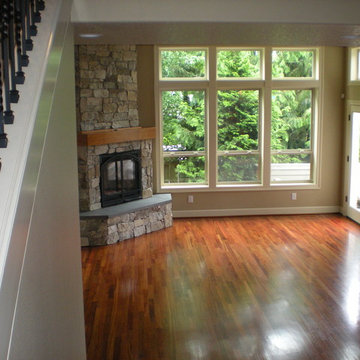
Réalisation d'une salle de séjour tradition de taille moyenne et fermée avec un mur beige, un sol en bois brun, une cheminée d'angle, un manteau de cheminée en pierre et un sol marron.
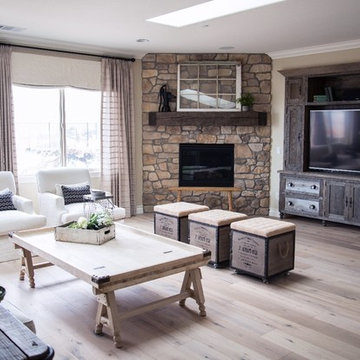
Aménagement d'une salle de séjour campagne de taille moyenne et ouverte avec un mur blanc, parquet clair, une cheminée d'angle, un manteau de cheminée en pierre et un téléviseur encastré.

C. Harrison
Cette image montre une grande salle de séjour chalet ouverte avec un mur gris, parquet foncé, un manteau de cheminée en pierre, un téléviseur fixé au mur, un sol marron et une cheminée ribbon.
Cette image montre une grande salle de séjour chalet ouverte avec un mur gris, parquet foncé, un manteau de cheminée en pierre, un téléviseur fixé au mur, un sol marron et une cheminée ribbon.
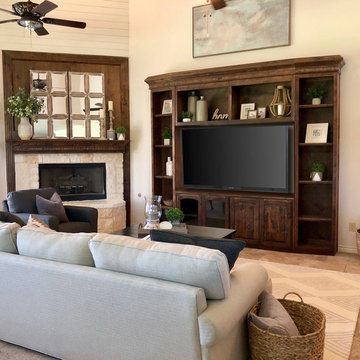
Beautiful modern farmhouse update to this home's lower level. Updated paint, custom curtains, shiplap, crown moulding and all new furniture and accessories. Ready for its new owners!

Being the second home we have designed for this family, The challenge was creating spaces that were functional for this active family!. With the help of Jim Bulejski Architects, we completely gutted/renovated the first floor. Adding onto the original back of the house creating the new kitchen space any chef would want to create in. Renovated the original/existing "kitchen" to be an eat-in and side extension to the kitchen and coffee bar area.
We added a working laundry room for the kids to dump backpacks and sports gear and a refuge for her 5 dogs, a fresh den/seating area for the mom and dad, and last but not least, updated the old Living Room to create a cozy space for the kids and adults to retreat to! Using cool grays, navy, white and gold accents, these spaces are as gorgeous as they are comfortable.
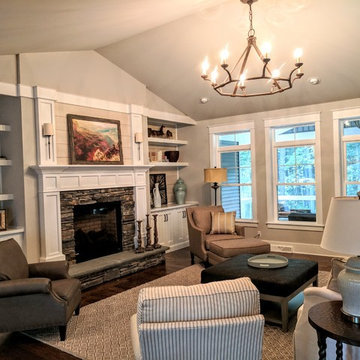
Exemple d'une salle de séjour nature ouverte avec un mur gris, parquet foncé, une cheminée standard, un manteau de cheminée en pierre, aucun téléviseur et un sol marron.

Exemple d'une salle de séjour moderne de taille moyenne et ouverte avec un mur marron, un sol en carrelage de porcelaine, une cheminée standard, un manteau de cheminée en pierre, un téléviseur fixé au mur et un sol beige.
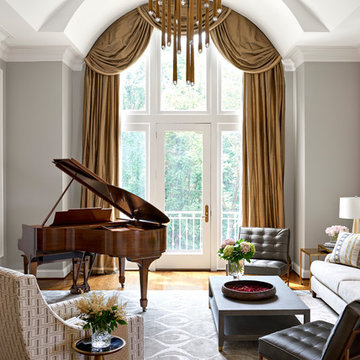
This is a stunning Forest Hills home that was traditional by design. The client requested it be updated. The program was to brighten the space by using neutral colors, textiles, and furnishings that are on trend and timeless.
Photo Credit: Nicholas Mcginn

Idée de décoration pour une grande salle de séjour minimaliste ouverte avec un mur beige, parquet en bambou, une cheminée d'angle, un manteau de cheminée en pierre, un téléviseur fixé au mur et un sol beige.
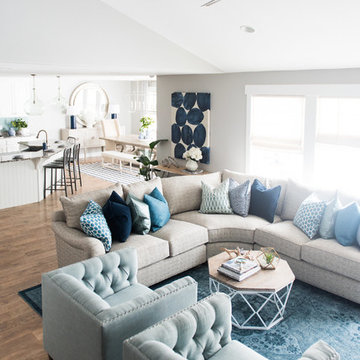
Jessica White Photography
Aménagement d'une salle de séjour classique de taille moyenne et ouverte avec un mur gris, sol en stratifié, une cheminée standard et un manteau de cheminée en carrelage.
Aménagement d'une salle de séjour classique de taille moyenne et ouverte avec un mur gris, sol en stratifié, une cheminée standard et un manteau de cheminée en carrelage.
Idées déco de salles de séjour avec une cheminée
9