Salle de Séjour
Trier par :
Budget
Trier par:Populaires du jour
101 - 120 sur 141 photos
1 sur 3
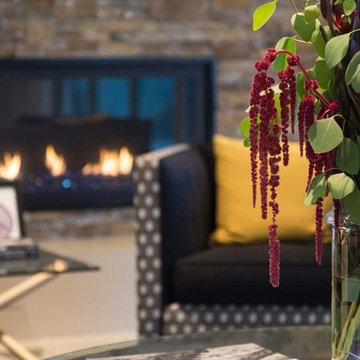
Cette image montre une grande salle de séjour minimaliste fermée avec un mur marron, une cheminée ribbon et un manteau de cheminée en brique.
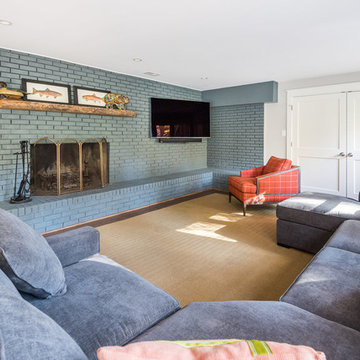
Design: Lesley Glotzl
Photo: Eastman Creative
Réalisation d'une salle de séjour avec un mur gris, un sol en bois brun, une cheminée ribbon, un manteau de cheminée en brique et un téléviseur fixé au mur.
Réalisation d'une salle de séjour avec un mur gris, un sol en bois brun, une cheminée ribbon, un manteau de cheminée en brique et un téléviseur fixé au mur.
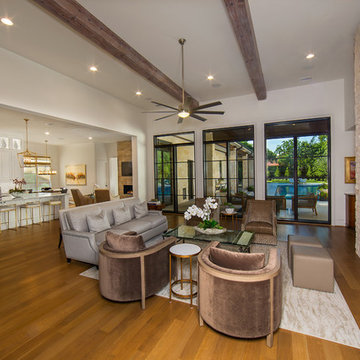
Photography by Vernon Wentz of Ad Imagery
Exemple d'une grande salle de séjour chic ouverte avec un mur blanc, un sol en bois brun, une cheminée ribbon, un manteau de cheminée en brique, un téléviseur fixé au mur et un sol marron.
Exemple d'une grande salle de séjour chic ouverte avec un mur blanc, un sol en bois brun, une cheminée ribbon, un manteau de cheminée en brique, un téléviseur fixé au mur et un sol marron.
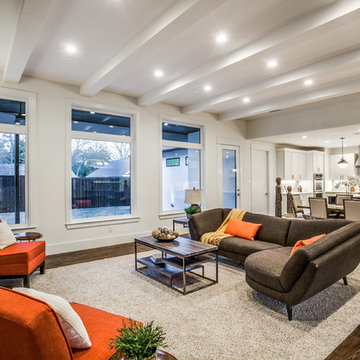
Welcome to the inviting living room, where a sleek ribbon fireplace serves as the focal point, complemented by a wall-mounted TV for entertainment. The layered brick veneer adds texture and charm, while a coffered ceiling adds architectural interest. Three oversized floor-to-ceiling windows flood the space with natural light, enhancing the beauty of the dark gorgeous hardwood floors. An area rug anchors the seating area, while a lighting array creates a warm and welcoming ambiance.
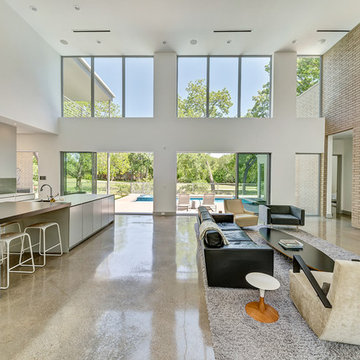
Realty Pro Shots
Exemple d'une grande salle de séjour tendance ouverte avec un mur blanc, sol en béton ciré, une cheminée ribbon, un manteau de cheminée en brique et un sol gris.
Exemple d'une grande salle de séjour tendance ouverte avec un mur blanc, sol en béton ciré, une cheminée ribbon, un manteau de cheminée en brique et un sol gris.
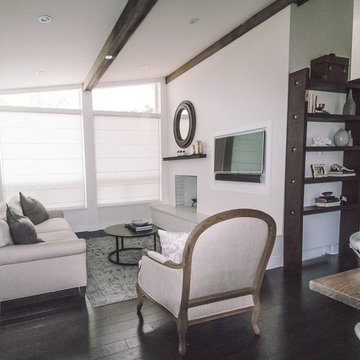
Aménagement d'une salle de séjour contemporaine de taille moyenne et ouverte avec un mur blanc, parquet foncé, une cheminée ribbon, un manteau de cheminée en brique et un téléviseur encastré.
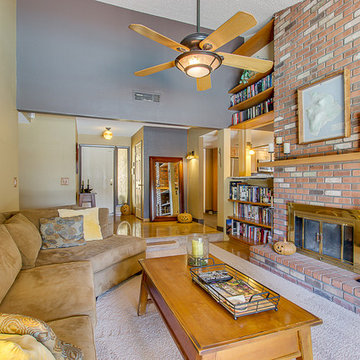
Idée de décoration pour une salle de séjour sud-ouest américain de taille moyenne et fermée avec moquette, une cheminée ribbon, un manteau de cheminée en brique et un sol beige.
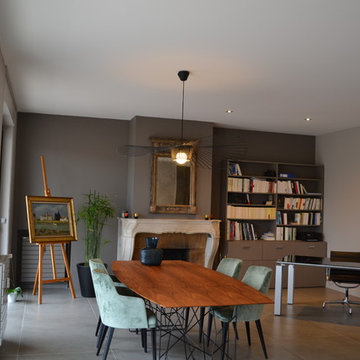
Idées déco pour une salle de séjour de taille moyenne et ouverte avec une bibliothèque ou un coin lecture, un mur gris, sol en béton ciré, une cheminée ribbon, un manteau de cheminée en brique, aucun téléviseur et un sol gris.
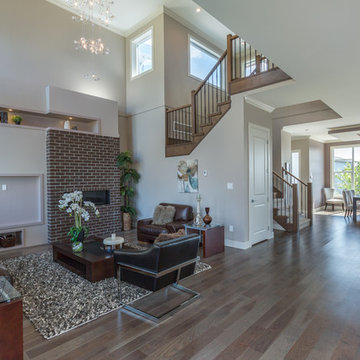
Inspiration pour une salle de séjour design avec un mur beige, un sol en bois brun, un manteau de cheminée en brique, un sol marron, une cheminée ribbon et un téléviseur encastré.
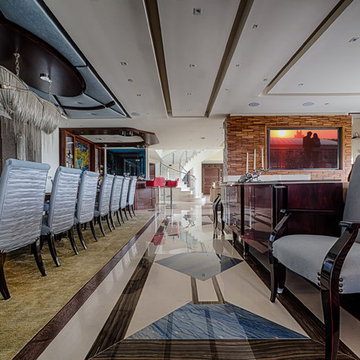
Aménagement d'une salle de séjour contemporaine de taille moyenne et ouverte avec un mur blanc, un sol en carrelage de porcelaine, une cheminée ribbon, un manteau de cheminée en brique et un téléviseur fixé au mur.
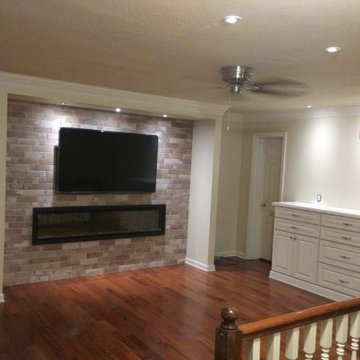
The added recessed lights add a perfect amount of light to highlight the fireplace wall and new built in buffet.
Exemple d'une salle de séjour mansardée ou avec mezzanine nature de taille moyenne avec un mur beige, un sol en bois brun, une cheminée ribbon, un manteau de cheminée en brique, un téléviseur fixé au mur et un sol marron.
Exemple d'une salle de séjour mansardée ou avec mezzanine nature de taille moyenne avec un mur beige, un sol en bois brun, une cheminée ribbon, un manteau de cheminée en brique, un téléviseur fixé au mur et un sol marron.
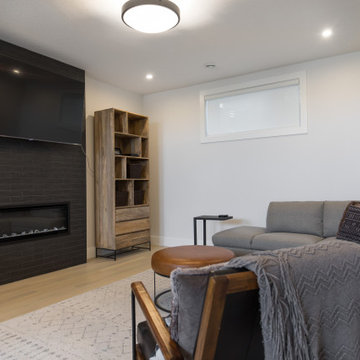
We are extremely proud of this client home as it was done during the 1st shutdown in 2020 while working remotely! Working with our client closely, we completed all of their selections on time for their builder, Broadview Homes.
Combining contemporary finishes with warm greys and light woods make this home a blend of comfort and style. The white clean lined hoodfan by Hammersmith, and the floating maple open shelves by Woodcraft Kitchens create a natural elegance. The black accents and contemporary lighting by Cartwright Lighting make a statement throughout the house.
We love the central staircase, the grey grounding cabinetry, and the brightness throughout the home. This home is a showstopper, and we are so happy to be a part of the amazing team!

Jenn Baker
Réalisation d'une grande salle de séjour design ouverte avec un mur gris, sol en béton ciré, une cheminée ribbon, un manteau de cheminée en brique et un téléviseur fixé au mur.
Réalisation d'une grande salle de séjour design ouverte avec un mur gris, sol en béton ciré, une cheminée ribbon, un manteau de cheminée en brique et un téléviseur fixé au mur.

This impressive great room features plenty of room to entertain guests. It contains a wall-mounted TV, a ribbon fireplace, two couches and chairs, an area rug and is conveniently connected to the kitchen, sunroom, dining room and other first floor rooms.
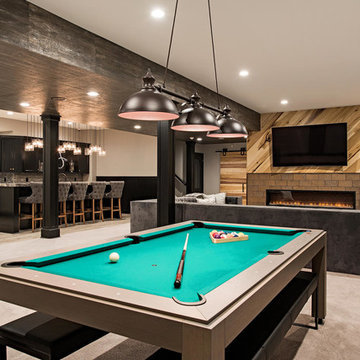
Réalisation d'une très grande salle de séjour tradition fermée avec salle de jeu, un mur beige, moquette, une cheminée ribbon, un manteau de cheminée en brique, un téléviseur fixé au mur et un sol beige.
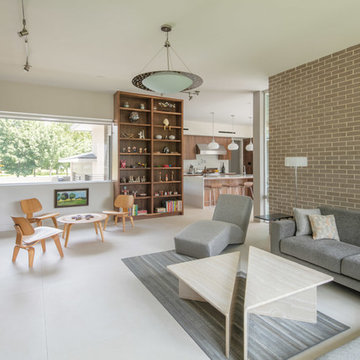
Inspiration pour une salle de séjour vintage de taille moyenne et ouverte avec un mur blanc, un sol en carrelage de porcelaine, une cheminée ribbon, un manteau de cheminée en brique et un sol blanc.
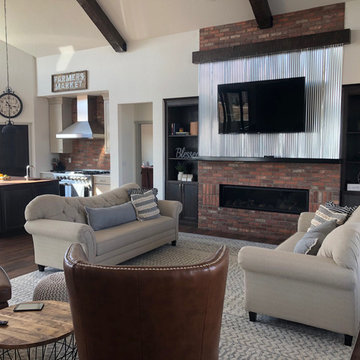
This impressive great room features plenty of room to entertain guests. It contains a wall-mounted TV, a ribbon fireplace, two couches and chairs, an area rug and is conveniently connected to the kitchen, sunroom, dining room and other first floor rooms.
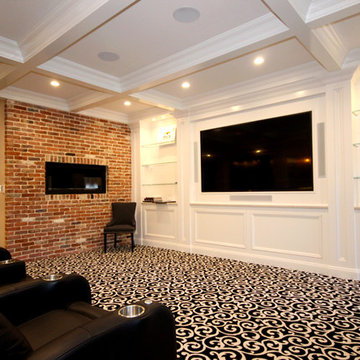
Hot Dogs! Get your Hot Dogs Here! The ultimate Basement makeover for the sports enthusiast family. Where else would you want to watch the Superbowl or World Series? We took this existing Basement, with out adding to the ceiling, expanding or removing any columns and turned it into a transitional sports bar.
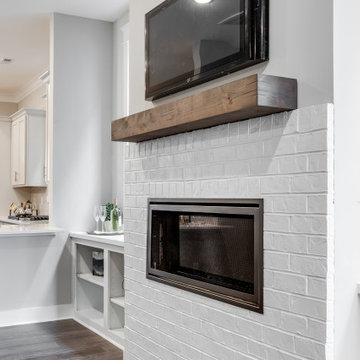
Gorgeous townhouse with stylish black windows, 10 ft. ceilings on the first floor, first-floor guest suite with full bath and 2-car dedicated parking off the alley. Dining area with wainscoting opens into kitchen featuring large, quartz island, soft-close cabinets and stainless steel appliances. Uniquely-located, white, porcelain farmhouse sink overlooks the family room, so you can converse while you clean up! Spacious family room sports linear, contemporary fireplace, built-in bookcases and upgraded wall trim. Drop zone at rear door (with keyless entry) leads out to stamped, concrete patio. Upstairs features 9 ft. ceilings, hall utility room set up for side-by-side washer and dryer, two, large secondary bedrooms with oversized closets and dual sinks in shared full bath. Owner’s suite, with crisp, white wainscoting, has three, oversized windows and two walk-in closets. Owner’s bath has double vanity and large walk-in shower with dual showerheads and floor-to-ceiling glass panel. Home also features attic storage and tankless water heater, as well as abundant recessed lighting and contemporary fixtures throughout.
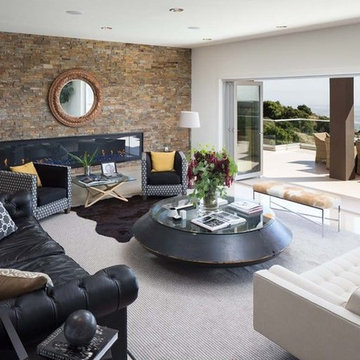
Idée de décoration pour une grande salle de séjour minimaliste fermée avec un mur marron, une cheminée ribbon et un manteau de cheminée en brique.
6