Idées déco de salles de séjour avec une cheminée ribbon et un manteau de cheminée en pierre
Trier par :
Budget
Trier par:Populaires du jour
41 - 60 sur 1 956 photos
1 sur 3
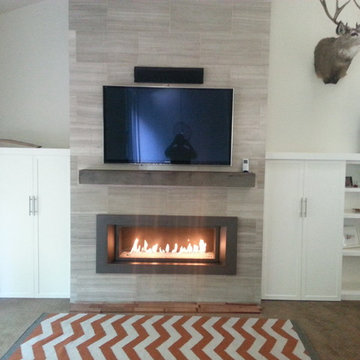
Réalisation d'une salle de séjour design de taille moyenne avec un mur blanc, moquette, une cheminée ribbon, un manteau de cheminée en pierre, un téléviseur fixé au mur et un sol marron.

Photo by Brandon Barre
Cette photo montre une salle de séjour tendance avec une cheminée ribbon, un manteau de cheminée en pierre et un téléviseur encastré.
Cette photo montre une salle de séjour tendance avec une cheminée ribbon, un manteau de cheminée en pierre et un téléviseur encastré.

black leather ottoman, tufted leather, upholstered bench, black bench, light wood floor, horizontal fireplace, gas fireplace, marble fireplace surround, cream walls, recessed lighting, recessed wall niche, white ceiling, sheer curtains, white drapes, sheer window treatment, white floor length curtains, silver floor lamp, large window, clean, tray ceiling,

Cabinetry and fireplace at great room
Photography by Ross Van Pelt
Original building and interiors were designed by Jose Garcia.
Exemple d'une salle de séjour tendance ouverte avec un sol en bois brun, une cheminée ribbon, un manteau de cheminée en pierre et un téléviseur indépendant.
Exemple d'une salle de séjour tendance ouverte avec un sol en bois brun, une cheminée ribbon, un manteau de cheminée en pierre et un téléviseur indépendant.
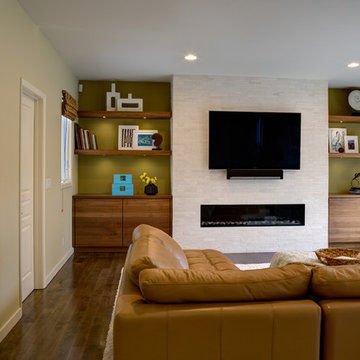
A warm and inviting family room is the ideal place for a young family to spend time together. A sleek and contemporary gas fireplace along with the walnut cabinetry provides a focal point for the space.
Photo: Mitchell Shenker

When planning this custom residence, the owners had a clear vision – to create an inviting home for their family, with plenty of opportunities to entertain, play, and relax and unwind. They asked for an interior that was approachable and rugged, with an aesthetic that would stand the test of time. Amy Carman Design was tasked with designing all of the millwork, custom cabinetry and interior architecture throughout, including a private theater, lower level bar, game room and a sport court. A materials palette of reclaimed barn wood, gray-washed oak, natural stone, black windows, handmade and vintage-inspired tile, and a mix of white and stained woodwork help set the stage for the furnishings. This down-to-earth vibe carries through to every piece of furniture, artwork, light fixture and textile in the home, creating an overall sense of warmth and authenticity.
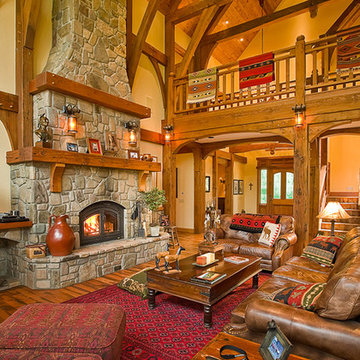
Aménagement d'une grande salle de séjour montagne ouverte avec un sol en bois brun, une cheminée ribbon, un manteau de cheminée en pierre et un mur blanc.

Aménagement d'une grande salle de séjour campagne ouverte avec un mur blanc, parquet clair, une cheminée ribbon, un manteau de cheminée en pierre, un téléviseur fixé au mur et un plafond voûté.
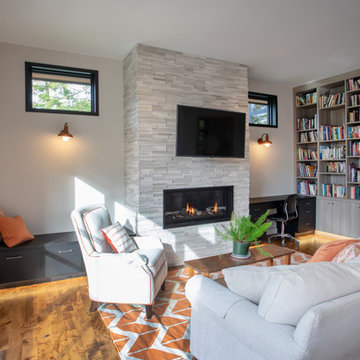
As written in Northern Home & Cottage by Elizabeth Edwards
Sara and Paul Matthews call their head-turning home, located in a sweet neighborhood just up the hill from downtown Petoskey, “a very human story.” Indeed it is. Sara and her husband, Paul, have a special-needs son as well as an energetic middle-school daughter. This home has an answer for everyone. Located down the street from the school, it is ideally situated for their daughter and a self-contained apartment off the great room accommodates all their son’s needs while giving his caretakers privacy—and the family theirs. The Matthews began the building process by taking their thoughts and
needs to Stephanie Baldwin and her team at Edgewater Design Group. Beyond the above considerations, they wanted their new home to be low maintenance and to stand out architecturally, “But not so much that anyone would complain that it didn’t work in our neighborhood,” says Sara. “We
were thrilled that Edgewater listened to us and were able to give us a unique-looking house that is meeting all our needs.” Lombardy LLC built this handsome home with Paul working alongside the construction crew throughout the project. The low maintenance exterior is a cutting-edge blend of stacked stone, black corrugated steel, black framed windows and Douglas fir soffits—elements that add up to an organic contemporary look. The use of black steel, including interior beams and the staircase system, lend an industrial vibe that is courtesy of the Matthews’ friend Dan Mello of Trimet Industries in Traverse City. The couple first met Dan, a metal fabricator, a number of years ago, right around the time they found out that their then two-year-old son would never be able to walk. After the couple explained to Dan that they couldn’t find a solution for a child who wasn’t big enough for a wheelchair, he designed a comfortable, rolling chair that was just perfect. They still use it. The couple’s gratitude for the chair resulted in a trusting relationship with Dan, so it was natural for them to welcome his talents into their home-building process. A maple floor finished to bring out all of its color-tones envelops the room in warmth. Alder doors and trim and a Doug fir ceiling reflect that warmth. Clearstory windows and floor-to-ceiling window banks fill the space with light—and with views of the spacious grounds that will
become a canvas for Paul, a retired landscaper. The couple’s vibrant art pieces play off against modernist furniture and lighting that is due to an inspired collaboration between Sara and interior designer Kelly Paulsen. “She was absolutely instrumental to the project,” Sara says. “I went through
two designers before I finally found Kelly.” The open clean-lined kitchen, butler’s pantry outfitted with a beverage center and Miele coffee machine (that allows guests to wait on themselves when Sara is cooking), and an outdoor room that centers around a wood-burning fireplace, all make for easy,
fabulous entertaining. A den just off the great room houses the big-screen television and Sara’s loom—
making for relaxing evenings of weaving, game watching and togetherness. Tourgoers will leave understanding that this house is everything great design should be. Form following function—and solving very human issues with soul-soothing style.
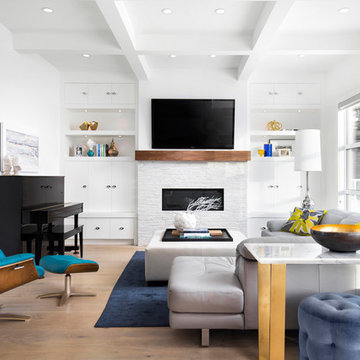
TV Installation Above The Fireplace.
Aménagement d'une salle de séjour contemporaine de taille moyenne avec un mur blanc, une cheminée ribbon, un manteau de cheminée en pierre, un téléviseur fixé au mur, une salle de musique et parquet clair.
Aménagement d'une salle de séjour contemporaine de taille moyenne avec un mur blanc, une cheminée ribbon, un manteau de cheminée en pierre, un téléviseur fixé au mur, une salle de musique et parquet clair.
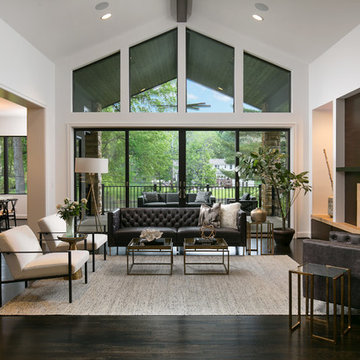
Elite Home Images
Idées déco pour une grande salle de séjour classique ouverte avec un mur blanc, parquet foncé, un manteau de cheminée en pierre, un téléviseur fixé au mur, un sol marron et une cheminée ribbon.
Idées déco pour une grande salle de séjour classique ouverte avec un mur blanc, parquet foncé, un manteau de cheminée en pierre, un téléviseur fixé au mur, un sol marron et une cheminée ribbon.
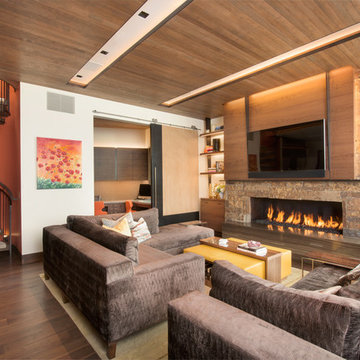
Cette photo montre une grande salle de séjour tendance ouverte avec un mur blanc, une cheminée ribbon, un manteau de cheminée en pierre, un téléviseur fixé au mur, un sol marron et parquet foncé.
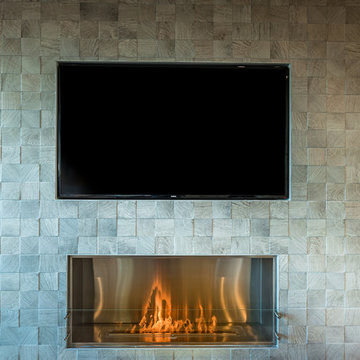
Ellis Creek Photography
Aménagement d'une salle de séjour moderne de taille moyenne et ouverte avec un mur blanc, parquet clair, une cheminée ribbon, un manteau de cheminée en pierre et un téléviseur encastré.
Aménagement d'une salle de séjour moderne de taille moyenne et ouverte avec un mur blanc, parquet clair, une cheminée ribbon, un manteau de cheminée en pierre et un téléviseur encastré.
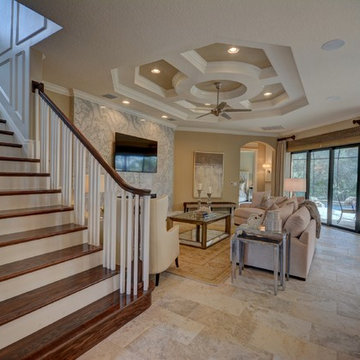
Réalisation d'une grande salle de séjour tradition ouverte avec un mur beige, une cheminée ribbon, un téléviseur fixé au mur, un sol en travertin, un manteau de cheminée en pierre et un sol beige.
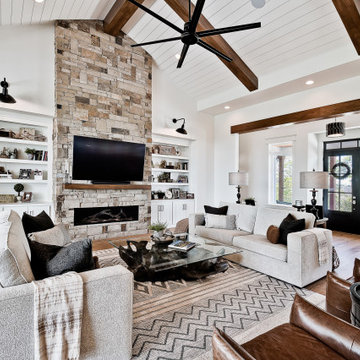
Cette image montre une grande salle de séjour rustique ouverte avec un mur blanc, parquet clair, une cheminée ribbon, un manteau de cheminée en pierre, un téléviseur fixé au mur et un plafond voûté.
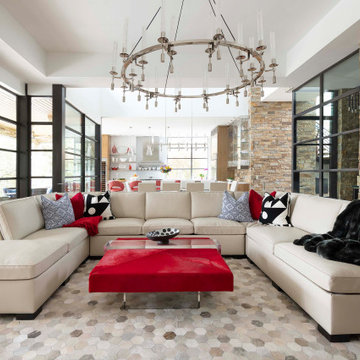
Idée de décoration pour une salle de séjour design de taille moyenne et ouverte avec un mur blanc, un sol en bois brun, une cheminée ribbon, un manteau de cheminée en pierre, un téléviseur fixé au mur et un sol marron.

C. Harrison
Cette image montre une grande salle de séjour chalet ouverte avec un mur gris, parquet foncé, un manteau de cheminée en pierre, un téléviseur fixé au mur, un sol marron et une cheminée ribbon.
Cette image montre une grande salle de séjour chalet ouverte avec un mur gris, parquet foncé, un manteau de cheminée en pierre, un téléviseur fixé au mur, un sol marron et une cheminée ribbon.
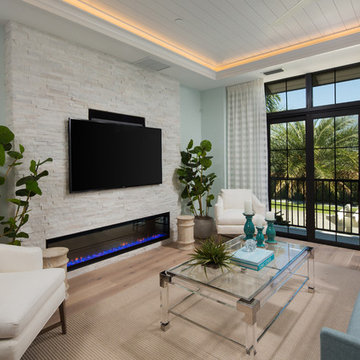
Cette photo montre une salle de séjour bord de mer avec un mur bleu, parquet clair, une cheminée ribbon, un manteau de cheminée en pierre, un téléviseur fixé au mur et un sol beige.
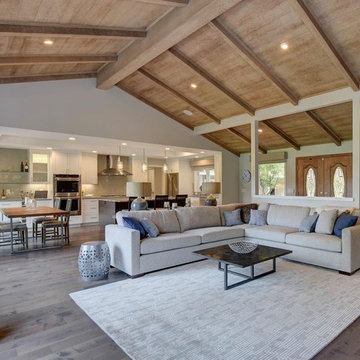
We reconfigured the existing floor plan to help create more efficient usable space. The kitchen and dining room are now one big room that is open to the great room, and the golf course view was made more prominent. Budget analysis and project development by: May Construction, Inc.
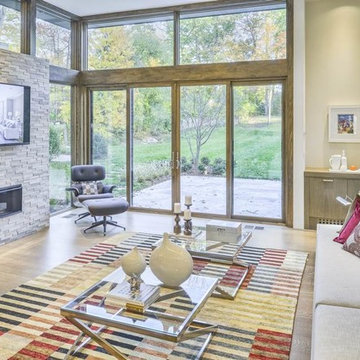
Idée de décoration pour une salle de séjour design ouverte avec une cheminée ribbon et un manteau de cheminée en pierre.
Idées déco de salles de séjour avec une cheminée ribbon et un manteau de cheminée en pierre
3