Idées déco de salles de séjour avec une cheminée ribbon et un téléviseur fixé au mur
Trier par :
Budget
Trier par:Populaires du jour
101 - 120 sur 3 378 photos
1 sur 3

Open Concept Great Room with Custom Sectional and Custom Fireplace
Cette photo montre une grande salle de séjour tendance ouverte avec un bar de salon, un mur blanc, parquet clair, un manteau de cheminée en pierre, un téléviseur fixé au mur, un sol beige et une cheminée ribbon.
Cette photo montre une grande salle de séjour tendance ouverte avec un bar de salon, un mur blanc, parquet clair, un manteau de cheminée en pierre, un téléviseur fixé au mur, un sol beige et une cheminée ribbon.
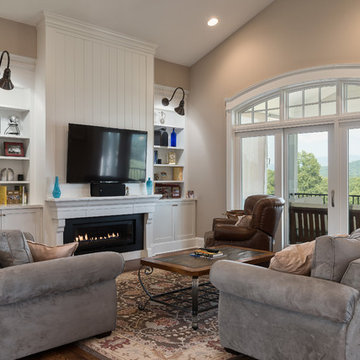
Cette photo montre une grande salle de séjour tendance ouverte avec un mur beige, parquet foncé, un téléviseur fixé au mur, un sol marron, une cheminée ribbon et un manteau de cheminée en bois.
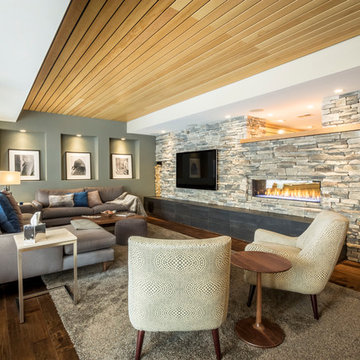
Photo c/o Revolution Design & Build
Exemple d'une salle de séjour tendance fermée avec une cheminée ribbon, un manteau de cheminée en pierre, un mur gris, parquet foncé, un téléviseur fixé au mur et un sol marron.
Exemple d'une salle de séjour tendance fermée avec une cheminée ribbon, un manteau de cheminée en pierre, un mur gris, parquet foncé, un téléviseur fixé au mur et un sol marron.
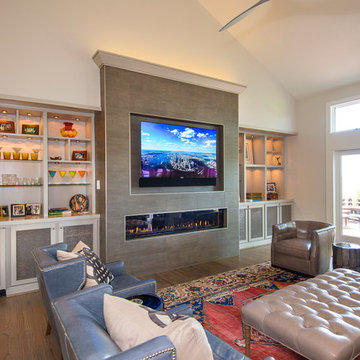
Photography: Jason Stemple
Cette photo montre une grande salle de séjour chic fermée avec un bar de salon, un mur blanc, un sol en bois brun, une cheminée ribbon, un manteau de cheminée en carrelage, un téléviseur fixé au mur et un sol marron.
Cette photo montre une grande salle de séjour chic fermée avec un bar de salon, un mur blanc, un sol en bois brun, une cheminée ribbon, un manteau de cheminée en carrelage, un téléviseur fixé au mur et un sol marron.
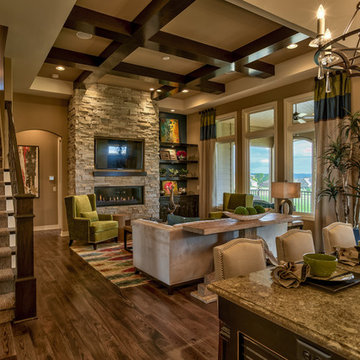
Interior Design by Shawn Falcone and Michele Hybner. Photo by Amoura Productions.
Réalisation d'une grande salle de séjour chalet ouverte avec un mur marron, parquet foncé, une cheminée ribbon, un manteau de cheminée en pierre, un téléviseur fixé au mur et un sol marron.
Réalisation d'une grande salle de séjour chalet ouverte avec un mur marron, parquet foncé, une cheminée ribbon, un manteau de cheminée en pierre, un téléviseur fixé au mur et un sol marron.

Lydia Cutter Photography
Idées déco pour une salle de séjour contemporaine de taille moyenne et fermée avec un mur beige, un sol en carrelage de porcelaine, une cheminée ribbon, un manteau de cheminée en métal et un téléviseur fixé au mur.
Idées déco pour une salle de séjour contemporaine de taille moyenne et fermée avec un mur beige, un sol en carrelage de porcelaine, une cheminée ribbon, un manteau de cheminée en métal et un téléviseur fixé au mur.

Created by Cirencester based Rixon Architects and Rixon building and roofing this beautifully appointed country style family lounge and TV room features antique style wide board heavy brushed and smoked engineered oak flooring from Flagstones Direct. In total 131sq metres of engineered oak flooring were laid throughout this expansive luxury Cotswold family home which makes extensive use of natural local materials.
Photographed by Tony Mitchell of facestudios.net
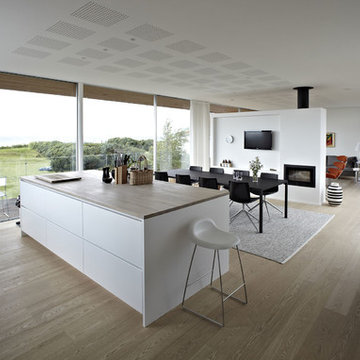
Exemple d'une salle de séjour moderne de taille moyenne et ouverte avec un mur blanc, une cheminée ribbon et un téléviseur fixé au mur.
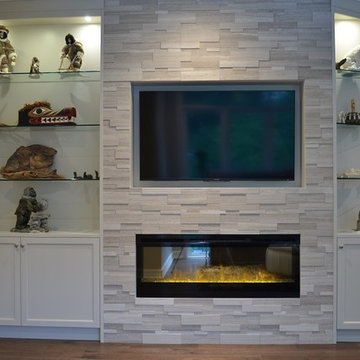
After: Original stone veneer replaced with Erthcoverings Silver Fox Strips. Electric fireplace maintained. Cabinets replaced and expanded for better balance. Wooden shelves replaced with glass shelves and lighting to highlight art.
Jeanne Grier/Stylish Fireplaces & Interiors
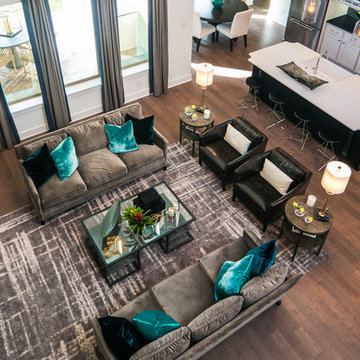
Réalisation d'une salle de séjour tradition de taille moyenne et ouverte avec un mur blanc, parquet foncé, un téléviseur fixé au mur, une cheminée ribbon et un manteau de cheminée en pierre.
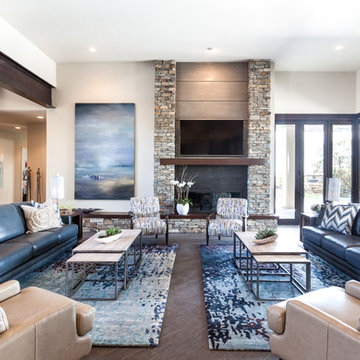
photographer Kat Alves
Aménagement d'une grande salle de séjour classique ouverte avec un mur blanc, un sol en carrelage de porcelaine, un manteau de cheminée en pierre, un téléviseur fixé au mur, une cheminée ribbon et un sol marron.
Aménagement d'une grande salle de séjour classique ouverte avec un mur blanc, un sol en carrelage de porcelaine, un manteau de cheminée en pierre, un téléviseur fixé au mur, une cheminée ribbon et un sol marron.
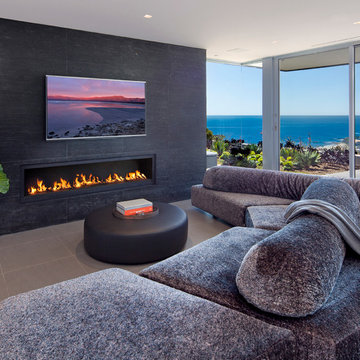
Designer: Paul McClean
Project Type: New Single Family Residence
Location: Laguna Beach, CA
Project Type: New Single Family Residence
Approximate size: 3,500 sf
Completion date: 2014
Photographer: Jim Bartsch
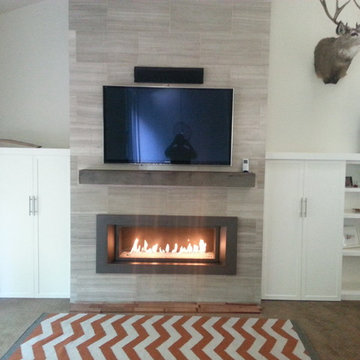
Réalisation d'une salle de séjour design de taille moyenne avec un mur blanc, moquette, une cheminée ribbon, un manteau de cheminée en pierre, un téléviseur fixé au mur et un sol marron.
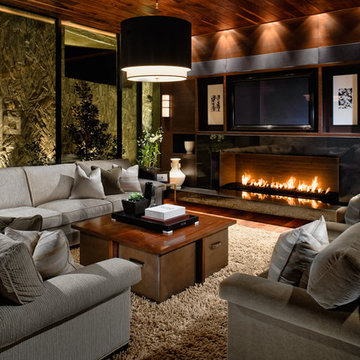
Cette photo montre une salle de séjour tendance avec parquet foncé, une cheminée ribbon et un téléviseur fixé au mur.
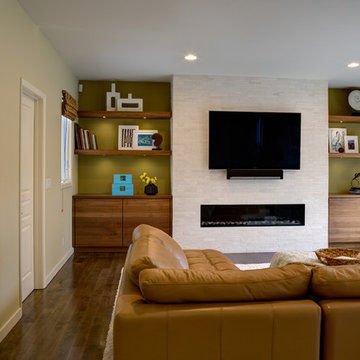
A warm and inviting family room is the ideal place for a young family to spend time together. A sleek and contemporary gas fireplace along with the walnut cabinetry provides a focal point for the space.
Photo: Mitchell Shenker
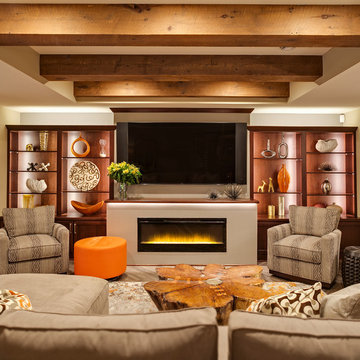
Reclaimed Box Beams, made from weathered antique boards, aren’t only a beautiful and unique addition to your home, they help add another level of warmth to the space.

When planning this custom residence, the owners had a clear vision – to create an inviting home for their family, with plenty of opportunities to entertain, play, and relax and unwind. They asked for an interior that was approachable and rugged, with an aesthetic that would stand the test of time. Amy Carman Design was tasked with designing all of the millwork, custom cabinetry and interior architecture throughout, including a private theater, lower level bar, game room and a sport court. A materials palette of reclaimed barn wood, gray-washed oak, natural stone, black windows, handmade and vintage-inspired tile, and a mix of white and stained woodwork help set the stage for the furnishings. This down-to-earth vibe carries through to every piece of furniture, artwork, light fixture and textile in the home, creating an overall sense of warmth and authenticity.

Inspiration pour une grande salle de séjour bohème ouverte avec un téléviseur fixé au mur, un mur beige, un sol en bois brun, une cheminée ribbon, un manteau de cheminée en carrelage et un sol marron.
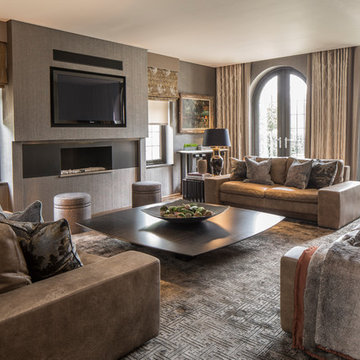
Layering and texture feature prominently in the formal living room of our elegant Broad Walk family home. Over scaled black metal and marble consoles with scroll leg detail were made bespoke for either side of the fireplace and alongside the large sofas, which are upholstered in soft leather with luxurious cushions and cashmere throws. Sleek window treatments fall straight to the floor and highlight the curves of the door to the patio.
Photography by Richard Waite
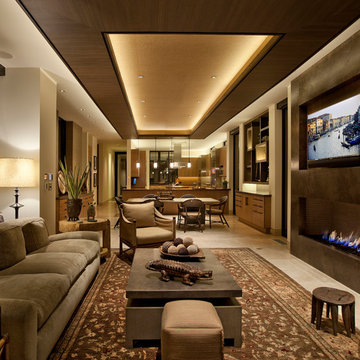
Studio Lux introduced the cove elements, designed to conceal LED strip lights viewed at shallow angles from great distances, and eliminating harsh shadows generally caused by light valences.
Photography by Jim Bartsch
Idées déco de salles de séjour avec une cheminée ribbon et un téléviseur fixé au mur
6