Idées déco de salles de séjour avec une cheminée ribbon et un téléviseur
Trier par :
Budget
Trier par:Populaires du jour
161 - 180 sur 4 586 photos
1 sur 3

Idée de décoration pour une très grande salle de séjour champêtre ouverte avec un mur gris, un sol en carrelage de porcelaine, une cheminée ribbon, un manteau de cheminée en métal, un téléviseur fixé au mur et un sol beige.
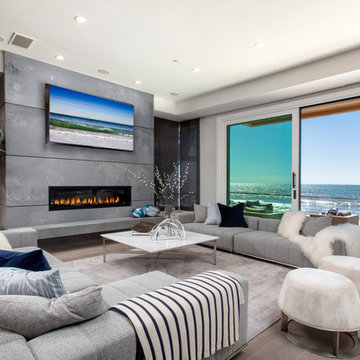
Inspiration pour une salle de séjour marine de taille moyenne et ouverte avec un mur gris, parquet clair, une cheminée ribbon, un téléviseur fixé au mur, un manteau de cheminée en béton et un sol marron.
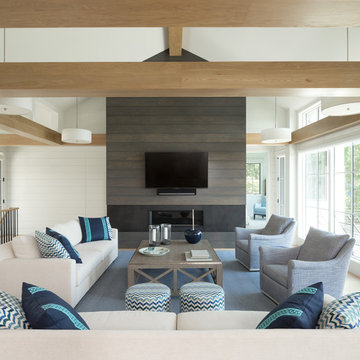
Steve Henke
Exemple d'une salle de séjour bord de mer avec un mur blanc, parquet clair, une cheminée ribbon et un téléviseur fixé au mur.
Exemple d'une salle de séjour bord de mer avec un mur blanc, parquet clair, une cheminée ribbon et un téléviseur fixé au mur.
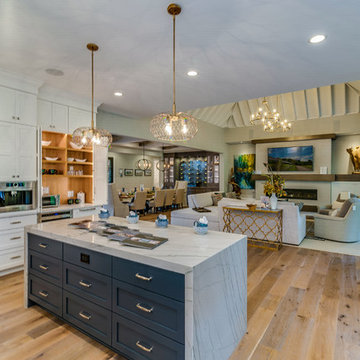
Aménagement d'une grande salle de séjour classique ouverte avec un mur gris, parquet clair, une cheminée ribbon, un manteau de cheminée en béton, un téléviseur fixé au mur et un sol beige.

Game room opens to patio through Nana Wall system.
Photo Credit: Vista Estate Visuals
Exemple d'une très grande salle de séjour tendance ouverte avec salle de jeu, une cheminée ribbon, un téléviseur fixé au mur, un sol beige et un manteau de cheminée en carrelage.
Exemple d'une très grande salle de séjour tendance ouverte avec salle de jeu, une cheminée ribbon, un téléviseur fixé au mur, un sol beige et un manteau de cheminée en carrelage.
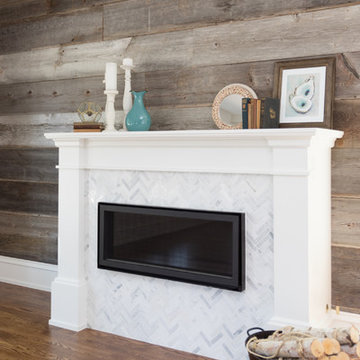
The focal point of this family room is a stunning barn wood wall and custom built fireplace. The fireplace is surrounded by Carrera marble herringbone tile and a custom wood surround.
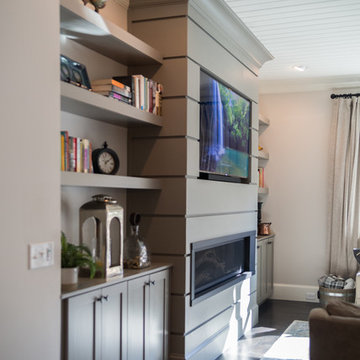
Courtney Cooper Johnson
Exemple d'une salle de séjour craftsman de taille moyenne et fermée avec un mur beige, parquet foncé, une cheminée ribbon, un manteau de cheminée en métal et un téléviseur encastré.
Exemple d'une salle de séjour craftsman de taille moyenne et fermée avec un mur beige, parquet foncé, une cheminée ribbon, un manteau de cheminée en métal et un téléviseur encastré.
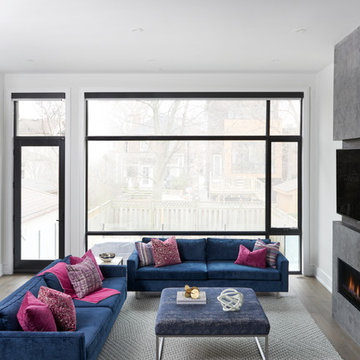
Stephani Buchman
Exemple d'une salle de séjour tendance de taille moyenne et ouverte avec un mur blanc, un sol en bois brun, une cheminée ribbon, un manteau de cheminée en carrelage et un téléviseur encastré.
Exemple d'une salle de séjour tendance de taille moyenne et ouverte avec un mur blanc, un sol en bois brun, une cheminée ribbon, un manteau de cheminée en carrelage et un téléviseur encastré.

The Aerius - Modern Craftsman in Ridgefield Washington by Cascade West Development Inc.
Upon opening the 8ft tall door and entering the foyer an immediate display of light, color and energy is presented to us in the form of 13ft coffered ceilings, abundant natural lighting and an ornate glass chandelier. Beckoning across the hall an entrance to the Great Room is beset by the Master Suite, the Den, a central stairway to the Upper Level and a passageway to the 4-bay Garage and Guest Bedroom with attached bath. Advancement to the Great Room reveals massive, built-in vertical storage, a vast area for all manner of social interactions and a bountiful showcase of the forest scenery that allows the natural splendor of the outside in. The sleek corner-kitchen is composed with elevated countertops. These additional 4in create the perfect fit for our larger-than-life homeowner and make stooping and drooping a distant memory. The comfortable kitchen creates no spatial divide and easily transitions to the sun-drenched dining nook, complete with overhead coffered-beam ceiling. This trifecta of function, form and flow accommodates all shapes and sizes and allows any number of events to be hosted here. On the rare occasion more room is needed, the sliding glass doors can be opened allowing an out-pour of activity. Almost doubling the square-footage and extending the Great Room into the arboreous locale is sure to guarantee long nights out under the stars.
Cascade West Facebook: https://goo.gl/MCD2U1
Cascade West Website: https://goo.gl/XHm7Un
These photos, like many of ours, were taken by the good people of ExposioHDR - Portland, Or
Exposio Facebook: https://goo.gl/SpSvyo
Exposio Website: https://goo.gl/Cbm8Ya
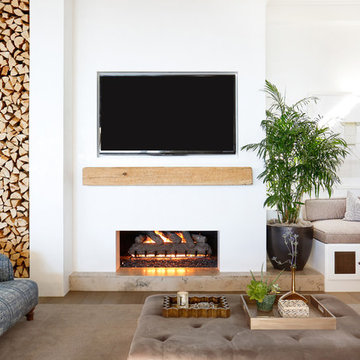
AFTER: LIVING ROOM | Renovations + Design by Blackband Design | Photography by Tessa Neustadt
Réalisation d'une grande salle de séjour marine ouverte avec un mur blanc, une cheminée ribbon, un manteau de cheminée en plâtre, parquet clair et un téléviseur fixé au mur.
Réalisation d'une grande salle de séjour marine ouverte avec un mur blanc, une cheminée ribbon, un manteau de cheminée en plâtre, parquet clair et un téléviseur fixé au mur.
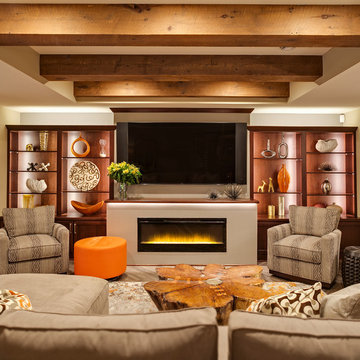
Reclaimed Box Beams, made from weathered antique boards, aren’t only a beautiful and unique addition to your home, they help add another level of warmth to the space.
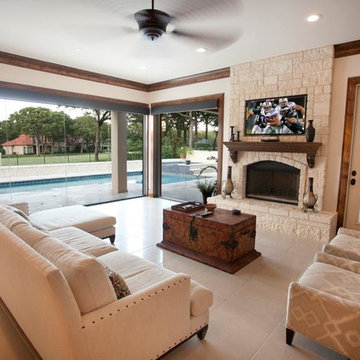
David White
Cette image montre une grande salle de séjour méditerranéenne ouverte avec un sol en travertin, un téléviseur fixé au mur, un mur blanc et une cheminée ribbon.
Cette image montre une grande salle de séjour méditerranéenne ouverte avec un sol en travertin, un téléviseur fixé au mur, un mur blanc et une cheminée ribbon.
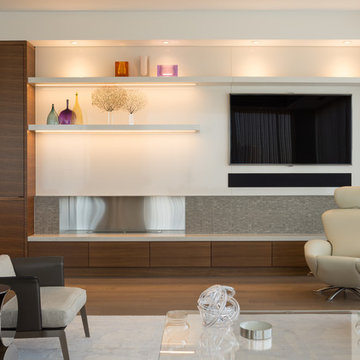
Sergio Sabag
Cette image montre une salle de séjour design de taille moyenne avec un mur blanc, un sol en bois brun, une cheminée ribbon, un manteau de cheminée en carrelage et un téléviseur encastré.
Cette image montre une salle de séjour design de taille moyenne avec un mur blanc, un sol en bois brun, une cheminée ribbon, un manteau de cheminée en carrelage et un téléviseur encastré.
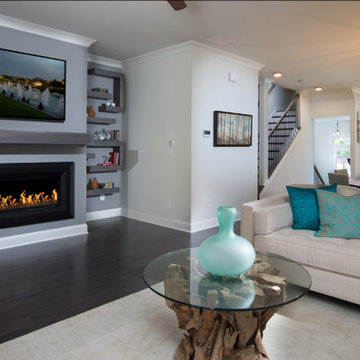
Aménagement d'une salle de séjour moderne de taille moyenne et ouverte avec un mur gris, parquet foncé, une cheminée ribbon, un manteau de cheminée en métal, un téléviseur fixé au mur et un sol marron.
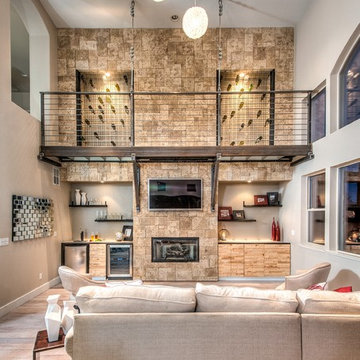
As seen on DIY Network’s “The Ultimate Crash”, designer Misha of Design by Misha chose Eldorado Stone’s Sanibel CoastalReef to add a rustic yet refined touch to the space, complimenting the raw steel beams and glass catwalk structure. “This project was meant to stand out and be striking while maintaining a sense of calm. The natural look of the CoastalReef conjured thoughts of an old wine cave in Tuscany but with a modern twist,” says Misha. Floor to ceiling use of Eldorado Stone provides interest to the focal wall of the fireplace, glass catwalk, and wine storage.
Eldorado Stone Profile Featured: Sanibel Coastal Reef installed with a Dry-Stack grout technique
Designer: Design by Misha
Website: www.designbymisha.com
Phone: (530) 867-0600
Contact Design by Misha
Houzz Portfolio: Design by Misha
Facebook: Design by Misha
Photography: Rich Baum
Website: www.richbaum.com
Phone: (916) 296-5778
Contact Rich Baum
Houzz Portfolio: Rich Baum
Builder: Doug Tolson Construction
Website: www.dougtolsonconstruction.com
Phone: (916) 343-2240
Contact Doug Tolson Construction
Facebook: Doug Tolson Construction

Idée de décoration pour une grande salle de séjour tradition ouverte avec un sol en bois brun, une cheminée ribbon, un manteau de cheminée en pierre de parement, un téléviseur fixé au mur, un sol gris, un plafond voûté et un mur marron.

This new house is located in a quiet residential neighborhood developed in the 1920’s, that is in transition, with new larger homes replacing the original modest-sized homes. The house is designed to be harmonious with its traditional neighbors, with divided lite windows, and hip roofs. The roofline of the shingled house steps down with the sloping property, keeping the house in scale with the neighborhood. The interior of the great room is oriented around a massive double-sided chimney, and opens to the south to an outdoor stone terrace and garden. Photo by: Nat Rea Photography

Cette photo montre une très grande salle de séjour chic ouverte avec un mur gris, un sol en bois brun, une cheminée ribbon, un manteau de cheminée en bois, un téléviseur encastré et un sol marron.

Completely remodeled farmhouse to update finishes & floor plan. Space plan, lighting schematics, finishes, furniture selection, cabinetry design and styling were done by K Design
Photography: Isaac Bailey Photography
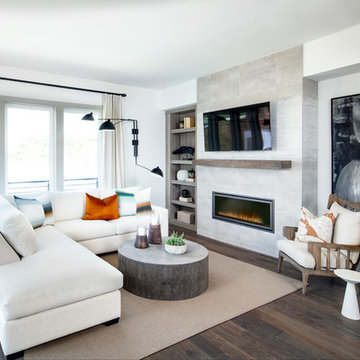
Cette photo montre une salle de séjour chic avec un mur blanc, un sol en bois brun, une cheminée ribbon, un manteau de cheminée en carrelage, un téléviseur fixé au mur et un sol marron.
Idées déco de salles de séjour avec une cheminée ribbon et un téléviseur
9