Idées déco de salles de séjour avec une cheminée d'angle et une cheminée ribbon
Trier par :
Budget
Trier par:Populaires du jour
1 - 20 sur 10 923 photos
1 sur 3
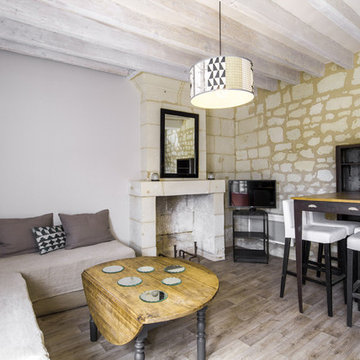
Inspiration pour une salle de séjour méditerranéenne avec un mur beige, un sol en bois brun, une cheminée d'angle, un téléviseur indépendant et un sol marron.
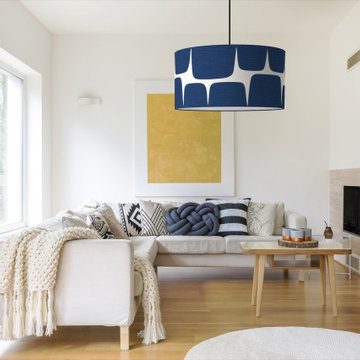
Réalisation d'une salle de séjour design ouverte avec un mur blanc, un sol en bois brun, une cheminée d'angle et un sol marron.
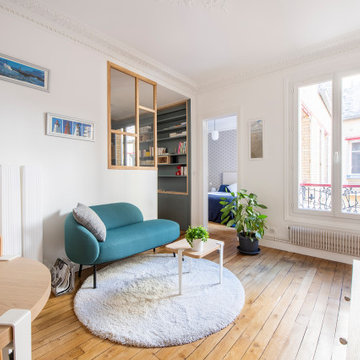
Notre cliente venait de faire l’acquisition d’un appartement au charme parisien. On y retrouve de belles moulures, un parquet à l’anglaise et ce sublime poêle en céramique. Néanmoins, le bien avait besoin d’un coup de frais et une adaptation aux goûts de notre cliente !
Dans l’ensemble, nous avons travaillé sur des couleurs douces. L’exemple le plus probant : la cuisine. Elle vient se décliner en plusieurs bleus clairs. Notre cliente souhaitant limiter la propagation des odeurs, nous l’avons fermée avec une porte vitrée. Son style vient faire écho à la verrière du bureau afin de souligner le caractère de l’appartement.
Le bureau est une création sur-mesure. A mi-chemin entre le bureau et la bibliothèque, il est un coin idéal pour travailler sans pour autant s’isoler. Ouvert et avec sa verrière, il profite de la lumière du séjour où la luminosité est maximisée grâce aux murs blancs.
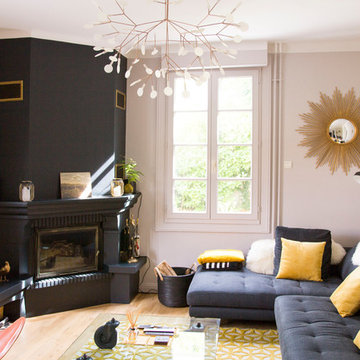
Magali Reynès
Aménagement d'une salle de séjour classique avec un mur beige, parquet clair, une cheminée d'angle, un manteau de cheminée en pierre et un sol beige.
Aménagement d'une salle de séjour classique avec un mur beige, parquet clair, une cheminée d'angle, un manteau de cheminée en pierre et un sol beige.

The spacious great room in this home, completed in 2017, is open to the kitchen and features a linear fireplace on a floating honed limestone hearth, supported by hidden steel brackets, extending the full width between the two floor to ceiling windows. The custom oak shelving forms a display case with individual lights for each section allowing the homeowners to showcase favorite art objects. The ceiling features a step and hidden LED cove lighting to provide a visual separation for this area from the adjacent kitchen and informal dining areas. The rug and furniture were selected by the homeowners for everyday comfort as this is the main TV watching and hangout room in the home. A casual dining area provides seating for 6 or more and can also function as a game table. In the background is the 3 seasons room accessed by a floor-to-ceiling sliding door that opens 2/3 to provide easy flow for entertaining.

Modern farmhouse fireplace with stacked stone and a distressed raw edge beam for the mantle.
Inspiration pour une grande salle de séjour rustique ouverte avec un mur gris, un sol en bois brun, une cheminée d'angle, un manteau de cheminée en pierre de parement et un sol marron.
Inspiration pour une grande salle de séjour rustique ouverte avec un mur gris, un sol en bois brun, une cheminée d'angle, un manteau de cheminée en pierre de parement et un sol marron.

Exemple d'une grande salle de séjour chic ouverte avec un mur vert, un sol en bois brun, une cheminée ribbon, un manteau de cheminée en pierre, un téléviseur fixé au mur et un sol marron.

Jenn Baker
Cette photo montre une grande salle de séjour industrielle ouverte avec un mur gris, sol en béton ciré, une cheminée ribbon, un manteau de cheminée en brique, un téléviseur fixé au mur et un sol gris.
Cette photo montre une grande salle de séjour industrielle ouverte avec un mur gris, sol en béton ciré, une cheminée ribbon, un manteau de cheminée en brique, un téléviseur fixé au mur et un sol gris.

Idée de décoration pour une grande salle de séjour design ouverte avec un mur blanc, un sol en bois brun, une cheminée ribbon, un manteau de cheminée en plâtre, aucun téléviseur et un sol beige.

Family Room
Cette photo montre une salle de séjour chic avec une cheminée d'angle et un manteau de cheminée en carrelage.
Cette photo montre une salle de séjour chic avec une cheminée d'angle et un manteau de cheminée en carrelage.

Remarkable focal points in each area aim to capture the personality of the homeowners – An elegant vintage chandelier that draws the gaze when sitting in the parlor, baroque hand made paintings that add a French colonial charm to the dining room and a stunning marble fireplace with a pattern that just takes the viewer’s breath away and adds glamour to the living room.
A lighter toned color brightens up the entire space while creating a rustic and comfortable decor overall.
Comfy Shag rugs on the sofas ensure the family dog has a cozy spot to snuggle in. A vintage area rug with hand-selected accessories in the cabinets around the fireplace finish out a gorgeous and welcoming room. Dining area chairs with a pop of blue around a sturdy round oak table personify energy yet are classically elegant.
A lot of time, effort and of course, patience went into this 4-year project. But the end result is a balanced, harmonious space that reflects the personality of the people who use it, which is what good Design is all about.

Fireplace: - 9 ft. linear
Bottom horizontal section-Tile: Emser Borigni White 18x35- Horizontal stacked
Top vertical section- Tile: Emser Borigni Diagonal Left/Right- White 18x35
Grout: Mapei 77 Frost
Fireplace wall paint: Web Gray SW 7075
Ceiling Paint: Pure White SW 7005
Paint: Egret White SW 7570
Photographer: Steve Chenn

Idée de décoration pour une salle de séjour chalet de taille moyenne et ouverte avec un mur blanc, un sol en bois brun, une cheminée ribbon, un manteau de cheminée en carrelage, un téléviseur fixé au mur, un sol gris et un bar de salon.

Idée de décoration pour une salle de séjour design ouverte avec une cheminée ribbon, un téléviseur fixé au mur et éclairage.
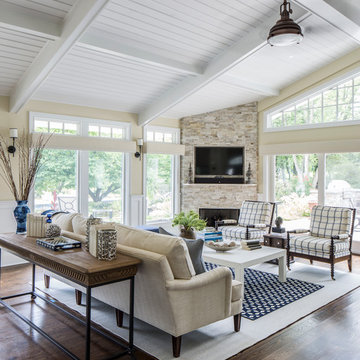
photo by marco ricca
Cette image montre une grande salle de séjour traditionnelle ouverte avec un mur beige, parquet foncé, une cheminée d'angle et un téléviseur fixé au mur.
Cette image montre une grande salle de séjour traditionnelle ouverte avec un mur beige, parquet foncé, une cheminée d'angle et un téléviseur fixé au mur.

Jeri Koegel Photography
Aménagement d'une grande salle de séjour contemporaine ouverte avec un mur blanc, parquet clair, une cheminée ribbon, un téléviseur fixé au mur, un sol beige, un manteau de cheminée en métal et éclairage.
Aménagement d'une grande salle de séjour contemporaine ouverte avec un mur blanc, parquet clair, une cheminée ribbon, un téléviseur fixé au mur, un sol beige, un manteau de cheminée en métal et éclairage.

Only a few minutes from the project to the left (Another Minnetonka Finished Basement) this space was just as cluttered, dark, and under utilized.
Done in tandem with Landmark Remodeling, this space had a specific aesthetic: to be warm, with stained cabinetry, gas fireplace, and wet bar.
They also have a musically inclined son who needed a place for his drums and piano. We had amble space to accomodate everything they wanted.
We decided to move the existing laundry to another location, which allowed for a true bar space and two-fold, a dedicated laundry room with folding counter and utility closets.
The existing bathroom was one of the scariest we've seen, but we knew we could save it.
Overall the space was a huge transformation!
Photographer- Height Advantages

Builder: Michels Homes
Cabinetry Design: Megan Dent
Interior Design: Jami Ludens, Studio M Interiors
Photography: Landmark Photography
Réalisation d'une grande salle de séjour chalet avec moquette, une cheminée d'angle et un manteau de cheminée en pierre.
Réalisation d'une grande salle de séjour chalet avec moquette, une cheminée d'angle et un manteau de cheminée en pierre.

TV family sitting room with natural wood floors, beverage fridge, layered textural rugs, striped sectional, cocktail ottoman, built in cabinets, ring chandelier, shaker style cabinets, white cabinets, subway tile, black and white accessories

Idées déco pour une grande salle de séjour campagne ouverte avec un mur blanc, parquet clair, une cheminée ribbon, un manteau de cheminée en pierre, un téléviseur fixé au mur et un plafond voûté.
Idées déco de salles de séjour avec une cheminée d'angle et une cheminée ribbon
1