Idées déco de salles de séjour avec une cheminée standard et différents habillages de murs
Trier par :
Budget
Trier par:Populaires du jour
101 - 120 sur 1 674 photos
1 sur 3
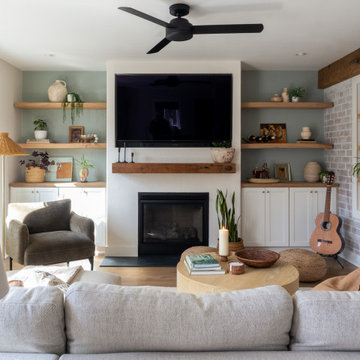
Family room makeover. New stucco, gas fireplace and built-ins. New wood flooring, reclaimed wood beam and floating shelves.
Réalisation d'une salle de séjour tradition de taille moyenne avec un mur multicolore, un sol en bois brun, une cheminée standard, un manteau de cheminée en plâtre, un téléviseur encastré, un sol marron et un mur en parement de brique.
Réalisation d'une salle de séjour tradition de taille moyenne avec un mur multicolore, un sol en bois brun, une cheminée standard, un manteau de cheminée en plâtre, un téléviseur encastré, un sol marron et un mur en parement de brique.

Open Concept Great Room and Kitchen Design, vaulted ceiling with rustic timber trusses.
Idée de décoration pour une grande salle de séjour chalet ouverte avec un mur blanc, un sol en bois brun, une cheminée standard, un manteau de cheminée en pierre, un téléviseur fixé au mur, un sol marron, un plafond voûté et du lambris de bois.
Idée de décoration pour une grande salle de séjour chalet ouverte avec un mur blanc, un sol en bois brun, une cheminée standard, un manteau de cheminée en pierre, un téléviseur fixé au mur, un sol marron, un plafond voûté et du lambris de bois.

CHRISTOPHER LEE FOTO
Idée de décoration pour une salle de séjour champêtre avec un mur noir, parquet clair, une cheminée standard, un manteau de cheminée en pierre, un sol beige et du lambris de bois.
Idée de décoration pour une salle de séjour champêtre avec un mur noir, parquet clair, une cheminée standard, un manteau de cheminée en pierre, un sol beige et du lambris de bois.

The large living space is ready for making plenty of family memories in a welcoming atmosphere with shiplap around the fireplace and in the built-in bookshelves, rustic ceiling beams, a rustic wood mantel, and a beautiful marble-tiled fireplace surround.
From this room, you can also see the fireplace outside on the back porch.

The goal of this design was to upgrade the function and style of the kitchen and integrate with the family room space in a dramatic way. Columns and wainscot paneling trail from the kitchen to envelope the family area and allow this open space to function cohesively.
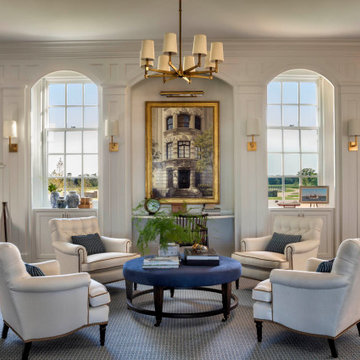
This cozy library/reading room features a fireplace and custom arched built ins.
Exemple d'une grande salle de séjour chic fermée avec une bibliothèque ou un coin lecture, un mur blanc, un sol en bois brun, une cheminée standard, un manteau de cheminée en béton, aucun téléviseur, un sol marron et du lambris.
Exemple d'une grande salle de séjour chic fermée avec une bibliothèque ou un coin lecture, un mur blanc, un sol en bois brun, une cheminée standard, un manteau de cheminée en béton, aucun téléviseur, un sol marron et du lambris.

Opposite the kitchen, a family entertainment space features a cast concrete wall. Within the wall niches, there is space for firewood, the fireplace and a centrally located flat screen television. The home is designed by Pierre Hoppenot of Studio PHH Architects.
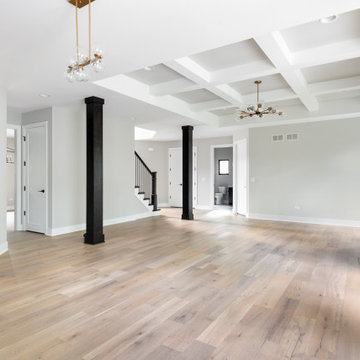
Great room for entertaining family and friends! Beautiful view with the large black windows. Fireplace has a white shiplap surround, straight wood block mantel, black tile panels around the firebox and hearth.

Exemple d'une salle de séjour craftsman en bois de taille moyenne et fermée avec une bibliothèque ou un coin lecture, un mur vert, un sol en bois brun, une cheminée standard, un manteau de cheminée en carrelage, un téléviseur fixé au mur, un sol marron et un plafond à caissons.

Malibu, California traditional coastal home.
Architecture by Burdge Architects.
Recently reimagined by Saffron Case Homes.
Idées déco pour une grande salle de séjour bord de mer ouverte avec un mur blanc, parquet clair, une cheminée standard, un manteau de cheminée en béton, un téléviseur fixé au mur, un sol marron, poutres apparentes et du lambris.
Idées déco pour une grande salle de séjour bord de mer ouverte avec un mur blanc, parquet clair, une cheminée standard, un manteau de cheminée en béton, un téléviseur fixé au mur, un sol marron, poutres apparentes et du lambris.

This 6,000sf luxurious custom new construction 5-bedroom, 4-bath home combines elements of open-concept design with traditional, formal spaces, as well. Tall windows, large openings to the back yard, and clear views from room to room are abundant throughout. The 2-story entry boasts a gently curving stair, and a full view through openings to the glass-clad family room. The back stair is continuous from the basement to the finished 3rd floor / attic recreation room.
The interior is finished with the finest materials and detailing, with crown molding, coffered, tray and barrel vault ceilings, chair rail, arched openings, rounded corners, built-in niches and coves, wide halls, and 12' first floor ceilings with 10' second floor ceilings.
It sits at the end of a cul-de-sac in a wooded neighborhood, surrounded by old growth trees. The homeowners, who hail from Texas, believe that bigger is better, and this house was built to match their dreams. The brick - with stone and cast concrete accent elements - runs the full 3-stories of the home, on all sides. A paver driveway and covered patio are included, along with paver retaining wall carved into the hill, creating a secluded back yard play space for their young children.
Project photography by Kmieick Imagery.
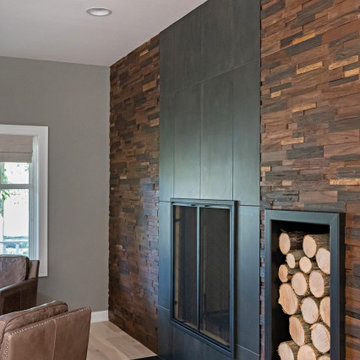
Industrial meets farmhouse meets contemporary
Cette photo montre une salle de séjour montagne en bois de taille moyenne et ouverte avec un mur gris, parquet clair, une cheminée standard, un manteau de cheminée en carrelage et aucun téléviseur.
Cette photo montre une salle de séjour montagne en bois de taille moyenne et ouverte avec un mur gris, parquet clair, une cheminée standard, un manteau de cheminée en carrelage et aucun téléviseur.
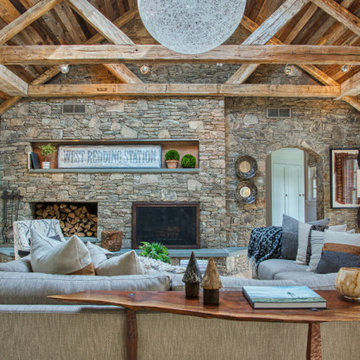
This bright, multitextured family room features a Thinstone wood burning fireplace with attached wood storage area flush with a Thinstone river rock wall. The skylight lets sunshine in during the day, and offers a gorgeous view of the stars at night.

Double height Sheer covered windows allow the entire room to flood with soft light. The sectional faces the fireplace and the TV, which is great for cozy movie watching. The twin demilune chests and artwork flank the fireplace keep with the symmetry of the room while adding the color the family wanted
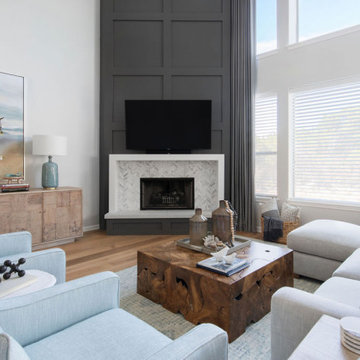
Bold living room with a black and white area rug and a blue velvet sectional, covered in bold throw pillows. Teak root coffee table makes this room quite the stunner. Small wet bar with glass shelves
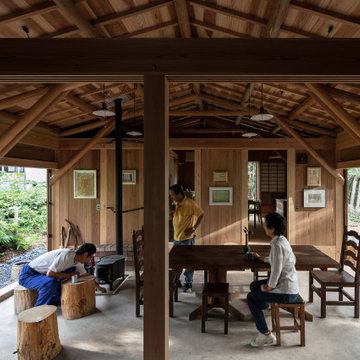
建具を引き分け、全開放させて空気を循環させる。時間によって海風・山風、そして凪の時間帯がある。夏を主とする昔ながらの生活スタイル。
Idées déco pour une salle de séjour montagne en bois de taille moyenne et ouverte avec un mur marron, une cheminée standard, aucun téléviseur, un sol gris et poutres apparentes.
Idées déco pour une salle de séjour montagne en bois de taille moyenne et ouverte avec un mur marron, une cheminée standard, aucun téléviseur, un sol gris et poutres apparentes.

Idées déco pour une salle de séjour contemporaine ouverte avec un mur bleu, parquet clair, une cheminée standard, un manteau de cheminée en pierre, un téléviseur fixé au mur, un sol marron et du lambris.
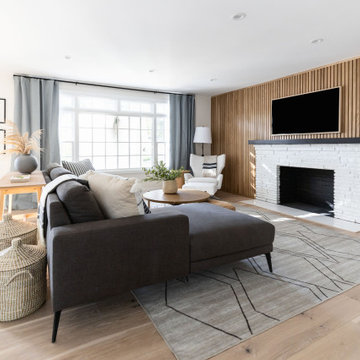
This wood slat wall helps give this family room some eye catching yet low key texture and detail.
Idée de décoration pour une salle de séjour marine en bois de taille moyenne et ouverte avec un mur beige, une cheminée standard, un manteau de cheminée en brique et un téléviseur fixé au mur.
Idée de décoration pour une salle de séjour marine en bois de taille moyenne et ouverte avec un mur beige, une cheminée standard, un manteau de cheminée en brique et un téléviseur fixé au mur.

Exemple d'une salle de séjour rétro de taille moyenne et ouverte avec un mur blanc, un sol en liège, une cheminée standard, un manteau de cheminée en métal, un téléviseur dissimulé, un sol gris et un mur en parement de brique.

an open space family room featuring a living room, a small ding area, a kitchen nook, and an open kitchen design.
this contemporary minimalist design features a bright-colored interior with several pops of colors such as the blue sofa and the yellow dining chairs adorned with lush greenery throughout the space.
Light and color were the main factors that put together this fresh lively space where a family can spend their time either in the living room, dining, or even kitchen area.
Idées déco de salles de séjour avec une cheminée standard et différents habillages de murs
6