Idées déco de salles de séjour avec une cheminée standard et un sol beige
Trier par :
Budget
Trier par:Populaires du jour
81 - 100 sur 4 279 photos
1 sur 3

Cette photo montre une salle de séjour chic avec un mur blanc, parquet clair, un téléviseur encastré, une cheminée standard, un plafond décaissé, un mur en parement de brique, un manteau de cheminée en béton et un sol beige.

Exemple d'une grande salle de séjour chic ouverte avec un mur blanc, parquet clair, une cheminée standard, un manteau de cheminée en pierre, un téléviseur fixé au mur, un sol beige et un plafond à caissons.

Living Room that is simple, contemporary and designed for a family to live in.
Idée de décoration pour une salle de séjour tradition ouverte avec un mur blanc, parquet clair, une cheminée standard, un manteau de cheminée en brique, un téléviseur fixé au mur et un sol beige.
Idée de décoration pour une salle de séjour tradition ouverte avec un mur blanc, parquet clair, une cheminée standard, un manteau de cheminée en brique, un téléviseur fixé au mur et un sol beige.

White Entertainment Center
Reclaimed Wood Beam Fireplace
DMW Interior Design
Phots by Andrew Wayne Studios
Réalisation d'une petite salle de séjour bohème ouverte avec un mur gris, moquette, une cheminée standard, un manteau de cheminée en brique et un sol beige.
Réalisation d'une petite salle de séjour bohème ouverte avec un mur gris, moquette, une cheminée standard, un manteau de cheminée en brique et un sol beige.

This roomy 1-story home includes a 2-car garage with a mudroom entry, a welcoming front porch, back yard deck, daylight basement, and heightened 9’ ceilings throughout. The Kitchen, Breakfast Area, and Great Room share an open floor plan with plenty of natural light, and sliding glass door access to the deck from the Breakfast Area. A cozy gas fireplace with stone surround, flanked by windows, adorns the spacious Great Room. The Kitchen opens to the Breakfast Area and Great Room with a wrap-around breakfast bar counter for eat-in seating, and includes a pantry and stainless steel appliances. At the front of the home, the formal Dining Room includes triple windows, an elegant chair rail with block detail, and crown molding. The Owner’s Suite is quietly situated back a hallway and features an elegant truncated ceiling in the bedroom, a private bath with a 5’ shower and cultured marble double vanity top, and a large walk-in closet.
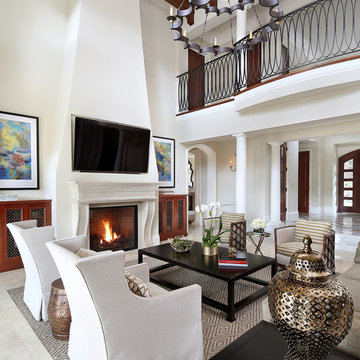
Idées déco pour une salle de séjour classique ouverte avec un mur blanc, une cheminée standard, un manteau de cheminée en pierre, un téléviseur fixé au mur et un sol beige.
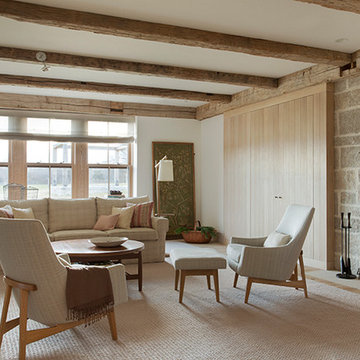
A cream rug, plaster walls and a stone fireplace create a subtly textured envelope for a family room. Pops of green, raisin and dark pink lift the palette but still feels inherently neutral-toned, airy and open.
Photography by Eric Roth
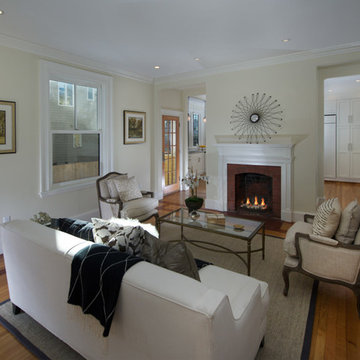
Exemple d'une salle de séjour victorienne ouverte et de taille moyenne avec un mur blanc, un sol en bois brun, une cheminée standard, un manteau de cheminée en brique, aucun téléviseur et un sol beige.
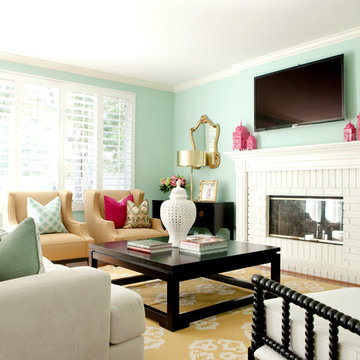
Designed by Alison Royer
Photos: Ashlee Raubach
Cette image montre une salle de séjour bohème de taille moyenne et fermée avec un mur bleu, un sol en bois brun, une cheminée standard, un manteau de cheminée en brique, un téléviseur fixé au mur et un sol beige.
Cette image montre une salle de séjour bohème de taille moyenne et fermée avec un mur bleu, un sol en bois brun, une cheminée standard, un manteau de cheminée en brique, un téléviseur fixé au mur et un sol beige.
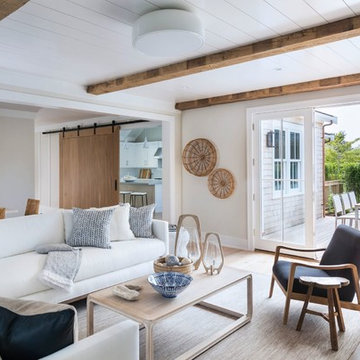
Inspiration pour une grande salle de séjour marine ouverte avec un mur beige, parquet clair, une cheminée standard, aucun téléviseur et un sol beige.

Boasting a modern yet warm interior design, this house features the highly desired open concept layout that seamlessly blends functionality and style, but yet has a private family room away from the main living space. The family has a unique fireplace accent wall that is a real show stopper. The spacious kitchen is a chef's delight, complete with an induction cook-top, built-in convection oven and microwave and an oversized island, and gorgeous quartz countertops. With three spacious bedrooms, including a luxurious master suite, this home offers plenty of space for family and guests. This home is truly a must-see!
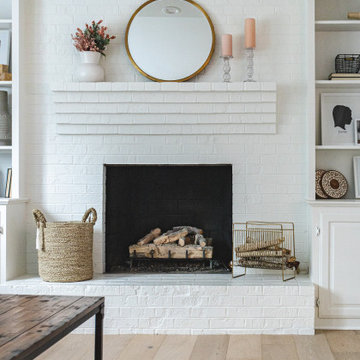
Aménagement d'une salle de séjour campagne de taille moyenne et ouverte avec un mur blanc, parquet clair, une cheminée standard, un manteau de cheminée en brique et un sol beige.

This ocean side home shares a balance between high style and comfortable living. The neutral color palette helps create the open airy feeling with a sectional that hosts plenty of seating, martini tables, black nickel bar stools with an Italian Moreno glass chandelier for the breakfast room overlooking the ocean
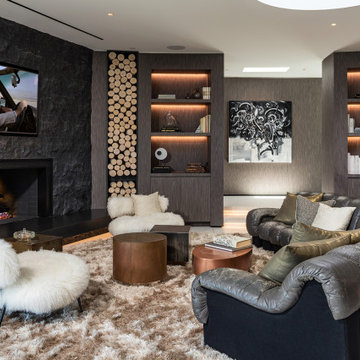
This mid-century modern party pad exudes an untouchable spirit of Beverly Hills leaning back to the 60s and jumping forward to today’s smart home living. The house, located in the esteemed Trousdale Estates, is all about lifestyle and with a full Savant Systems integration, there is not a space forgotten. Escape to the dedicated home theater where the 140” screen will dominate or make a drink and take in the view of LA from the pool. Collapse the house walls, let the TVs down and you can bet that this place is anything but boring.
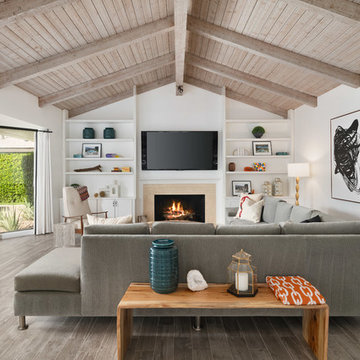
Idées déco pour une grande salle de séjour bord de mer avec un mur blanc, une cheminée standard, un téléviseur fixé au mur et un sol beige.

Phillip Crocker Photography
This cozy family room is adjacent to the kitchen and also separated from the kitchen by a 9' wide set of three stairs.
Custom millwork designed by McCabe Design & Interiors sets the stage for an inviting and relaxing space. The sectional was sourced from Lee Industries with sunbrella fabric for a lifetime of use. The cozy round chair provides a perfect reading spot. The same leathered black granite was used for the built-ins as was sourced for the kitchen providing continuity and cohesiveness. The mantle legs were sourced through the millwork to ensure the same spray finish as the adjoining millwork and cabinets.
Design features included redesigning the space to enlargen the family room, new doors, windows and blinds, custom millwork design, lighting design, as well as the selection of all materials, furnishings and accessories for this Endlessly Elegant Family Room.

Aménagement d'une grande salle de séjour montagne ouverte avec un bar de salon, un mur beige, moquette, une cheminée standard, un manteau de cheminée en pierre, un téléviseur indépendant et un sol beige.
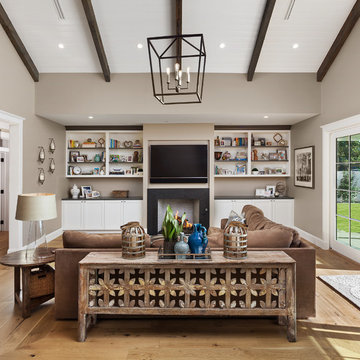
Leland Gebhardt ( http://lelandphotos.com)
Réalisation d'une salle de séjour tradition ouverte et de taille moyenne avec un mur beige, parquet clair, une cheminée standard, un téléviseur fixé au mur et un sol beige.
Réalisation d'une salle de séjour tradition ouverte et de taille moyenne avec un mur beige, parquet clair, une cheminée standard, un téléviseur fixé au mur et un sol beige.

Photo - Jessica Glynn Photography
Idées déco pour une salle de séjour classique de taille moyenne et fermée avec une cheminée standard, un téléviseur fixé au mur, un mur multicolore, parquet clair, un manteau de cheminée en pierre et un sol beige.
Idées déco pour une salle de séjour classique de taille moyenne et fermée avec une cheminée standard, un téléviseur fixé au mur, un mur multicolore, parquet clair, un manteau de cheminée en pierre et un sol beige.

This full home mid-century remodel project is in an affluent community perched on the hills known for its spectacular views of Los Angeles. Our retired clients were returning to sunny Los Angeles from South Carolina. Amidst the pandemic, they embarked on a two-year-long remodel with us - a heartfelt journey to transform their residence into a personalized sanctuary.
Opting for a crisp white interior, we provided the perfect canvas to showcase the couple's legacy art pieces throughout the home. Carefully curating furnishings that complemented rather than competed with their remarkable collection. It's minimalistic and inviting. We created a space where every element resonated with their story, infusing warmth and character into their newly revitalized soulful home.
Idées déco de salles de séjour avec une cheminée standard et un sol beige
5