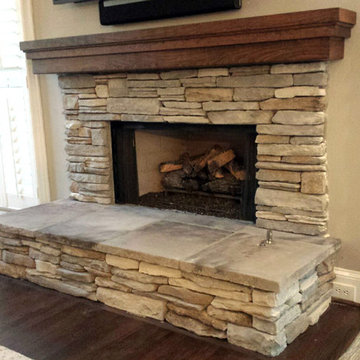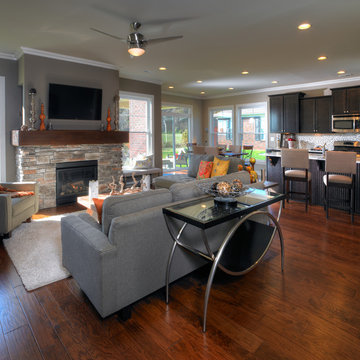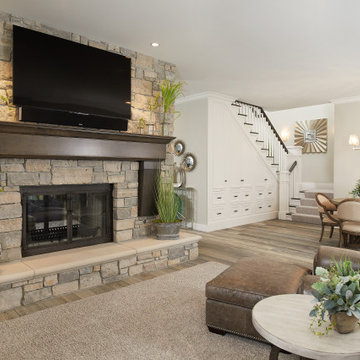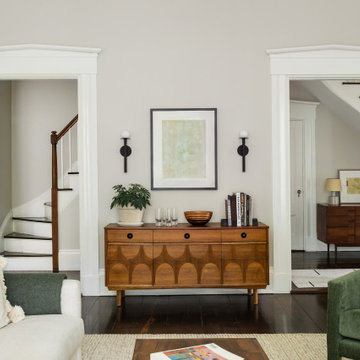Idées déco de salles de séjour avec une cheminée standard et un sol marron
Trier par :
Budget
Trier par:Populaires du jour
161 - 180 sur 17 111 photos
1 sur 3

This modern Aspen interior design defined by clean lines, timeless furnishings and neutral color pallet contrast strikingly with the rugged landscape of the Colorado Rockies that create the stunning panoramic view for the full height windows. The large fireplace is built with solid stone giving the room strength while the massive timbers supporting the ceiling give the room a grand feel. The centrally located bar makes a great place to gather while multiple spaces to lounge and relax give you and your guest the option of where to unwind.

Design Consultant Jeff Doubét is the author of Creating Spanish Style Homes: Before & After – Techniques – Designs – Insights. The 240 page “Design Consultation in a Book” is now available. Please visit SantaBarbaraHomeDesigner.com for more info.
Jeff Doubét specializes in Santa Barbara style home and landscape designs. To learn more info about the variety of custom design services I offer, please visit SantaBarbaraHomeDesigner.com
Jeff Doubét is the Founder of Santa Barbara Home Design - a design studio based in Santa Barbara, California USA.

Jennifer Davenport
Exemple d'une salle de séjour chic de taille moyenne et fermée avec un mur gris, un sol en bois brun, une cheminée standard, un manteau de cheminée en pierre, un téléviseur indépendant, un sol marron et éclairage.
Exemple d'une salle de séjour chic de taille moyenne et fermée avec un mur gris, un sol en bois brun, une cheminée standard, un manteau de cheminée en pierre, un téléviseur indépendant, un sol marron et éclairage.

Raised hearth and cherry shelf mantle.
Exemple d'une salle de séjour montagne avec une cheminée standard, un manteau de cheminée en pierre, un mur beige, parquet foncé, un téléviseur fixé au mur et un sol marron.
Exemple d'une salle de séjour montagne avec une cheminée standard, un manteau de cheminée en pierre, un mur beige, parquet foncé, un téléviseur fixé au mur et un sol marron.

Jagoe Homes, Inc.
Project: Windham Hill, Little Rock Craftsman Model Home.
Location: Evansville, Indiana. Site: WH 174.
Cette photo montre une salle de séjour chic ouverte et de taille moyenne avec un manteau de cheminée en pierre, un téléviseur fixé au mur, un mur gris, une cheminée standard, parquet foncé et un sol marron.
Cette photo montre une salle de séjour chic ouverte et de taille moyenne avec un manteau de cheminée en pierre, un téléviseur fixé au mur, un mur gris, une cheminée standard, parquet foncé et un sol marron.

A shallow coffered ceiling accents the family room and compliments the white built-in entertainment center; complete with fireplace.
Idées déco pour une grande salle de séjour classique fermée avec un mur jaune, parquet foncé, une cheminée standard, un téléviseur indépendant, un manteau de cheminée en pierre et un sol marron.
Idées déco pour une grande salle de séjour classique fermée avec un mur jaune, parquet foncé, une cheminée standard, un téléviseur indépendant, un manteau de cheminée en pierre et un sol marron.

Beautiful Concrete Fireplace featured in Phoenix Home and Garden
Inspiration pour une salle de séjour traditionnelle de taille moyenne et fermée avec un manteau de cheminée en métal, une cheminée standard, un mur beige, parquet foncé, un téléviseur fixé au mur et un sol marron.
Inspiration pour une salle de séjour traditionnelle de taille moyenne et fermée avec un manteau de cheminée en métal, une cheminée standard, un mur beige, parquet foncé, un téléviseur fixé au mur et un sol marron.

Please visit my website directly by copying and pasting this link directly into your browser: http://www.berensinteriors.com/ to learn more about this project and how we may work together!
The Venetian plaster walls, carved stone fireplace and french accents complete the look of this sweet family room. Robert Naik Photography.

The family who has owned this home for twenty years was ready for modern update! Concrete floors were restained and cedar walls were kept intact, but kitchen was completely updated with high end appliances and sleek cabinets, and brand new furnishings were added to showcase the couple's favorite things.
Troy Grant, Epic Photo

Warm and inviting lower-level family room featuring a large stone fireplace and dark wood mantle
Photo by Ashley Avila Photography
Inspiration pour une grande salle de séjour marine avec une cheminée standard, un manteau de cheminée en pierre, un téléviseur fixé au mur, un mur beige, un sol en bois brun et un sol marron.
Inspiration pour une grande salle de séjour marine avec une cheminée standard, un manteau de cheminée en pierre, un téléviseur fixé au mur, un mur beige, un sol en bois brun et un sol marron.

Cette image montre une petite salle de séjour traditionnelle ouverte avec un mur gris, parquet foncé, une cheminée standard, un manteau de cheminée en pierre, un téléviseur encastré et un sol marron.

Exemple d'une grande salle de séjour tendance fermée avec un mur blanc, parquet foncé, une cheminée standard, un téléviseur fixé au mur, un manteau de cheminée en béton et un sol marron.

This homeowner desired the family room (adjacent to the kitchen) to be the casual space to kick back and relax in, while still embellished enough to look stylish.
By selecting mixed textures of leather, linen, distressed woods, and metals, USI was able to create this rustic, yet, inviting space.
Flanking the fireplace with floating shelves and modified built ins, adding a ceiling beams, and a new mantle really transformed this once traditional space to something much more casual and tuscan.

Anna Zagorodna
Idée de décoration pour une salle de séjour vintage de taille moyenne et ouverte avec un mur gris, un sol en bois brun, une cheminée standard, un manteau de cheminée en carrelage et un sol marron.
Idée de décoration pour une salle de séjour vintage de taille moyenne et ouverte avec un mur gris, un sol en bois brun, une cheminée standard, un manteau de cheminée en carrelage et un sol marron.

We laid oak herringbone parquet in the games room of this Isle of Wight holiday home, a new fireplace, an antique piano & games table, and added bespoke Roman blinds as well as a built in bay window seat

Cette image montre une grande salle de séjour traditionnelle fermée avec un mur blanc, parquet foncé, une cheminée standard, un manteau de cheminée en pierre, un téléviseur dissimulé et un sol marron.

Exemple d'une salle de séjour chic de taille moyenne et ouverte avec une bibliothèque ou un coin lecture, un mur beige, un sol en bois brun, une cheminée standard, un manteau de cheminée en brique, un téléviseur indépendant, un sol marron, du lambris et poutres apparentes.

Réalisation d'une grande salle de séjour tradition ouverte avec un mur beige, un sol en bois brun, une cheminée standard, un manteau de cheminée en carrelage, un téléviseur fixé au mur, un sol marron et un plafond à caissons.

Richmond Hill Design + Build brings you this gorgeous American four-square home, crowned with a charming, black metal roof in Richmond’s historic Ginter Park neighborhood! Situated on a .46 acre lot, this craftsman-style home greets you with double, 8-lite front doors and a grand, wrap-around front porch. Upon entering the foyer, you’ll see the lovely dining room on the left, with crisp, white wainscoting and spacious sitting room/study with French doors to the right. Straight ahead is the large family room with a gas fireplace and flanking 48” tall built-in shelving. A panel of expansive 12’ sliding glass doors leads out to the 20’ x 14’ covered porch, creating an indoor/outdoor living and entertaining space. An amazing kitchen is to the left, featuring a 7’ island with farmhouse sink, stylish gold-toned, articulating faucet, two-toned cabinetry, soft close doors/drawers, quart countertops and premium Electrolux appliances. Incredibly useful butler’s pantry, between the kitchen and dining room, sports glass-front, upper cabinetry and a 46-bottle wine cooler. With 4 bedrooms, 3-1/2 baths and 5 walk-in closets, space will not be an issue. The owner’s suite has a freestanding, soaking tub, large frameless shower, water closet and 2 walk-in closets, as well a nice view of the backyard. Laundry room, with cabinetry and counter space, is conveniently located off of the classic central hall upstairs. Three additional bedrooms, all with walk-in closets, round out the second floor, with one bedroom having attached full bath and the other two bedrooms sharing a Jack and Jill bath. Lovely hickory wood floors, upgraded Craftsman trim package and custom details throughout!

Great room with kitchen, family room and outdoor deck overlooking the lake.
Exemple d'une grande salle de séjour bord de mer ouverte avec un mur blanc, parquet clair, une cheminée standard, un manteau de cheminée en pierre, un téléviseur fixé au mur, un sol marron et poutres apparentes.
Exemple d'une grande salle de séjour bord de mer ouverte avec un mur blanc, parquet clair, une cheminée standard, un manteau de cheminée en pierre, un téléviseur fixé au mur, un sol marron et poutres apparentes.
Idées déco de salles de séjour avec une cheminée standard et un sol marron
9