Idées déco de salles de séjour avec une cheminée standard
Trier par :
Budget
Trier par:Populaires du jour
41 - 60 sur 60 918 photos
1 sur 2

Family Room
Réalisation d'une salle de séjour minimaliste de taille moyenne et ouverte avec un mur beige, parquet clair, une cheminée standard, un manteau de cheminée en béton, un téléviseur encastré et un sol beige.
Réalisation d'une salle de séjour minimaliste de taille moyenne et ouverte avec un mur beige, parquet clair, une cheminée standard, un manteau de cheminée en béton, un téléviseur encastré et un sol beige.
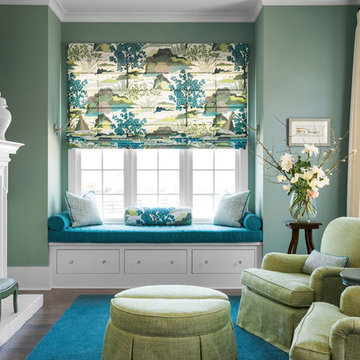
Réalisation d'une grande salle de séjour tradition fermée avec un sol en bois brun, une cheminée standard, un manteau de cheminée en brique et un sol marron.
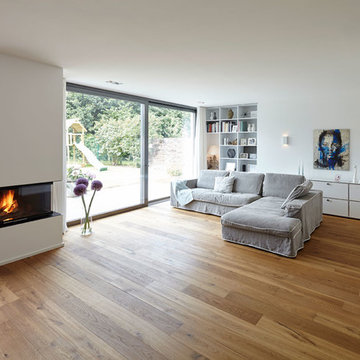
Lioba Schneider Architekturfotografie
Cette photo montre une salle de séjour tendance ouverte avec un mur blanc, un sol en bois brun, une cheminée standard et un manteau de cheminée en plâtre.
Cette photo montre une salle de séjour tendance ouverte avec un mur blanc, un sol en bois brun, une cheminée standard et un manteau de cheminée en plâtre.
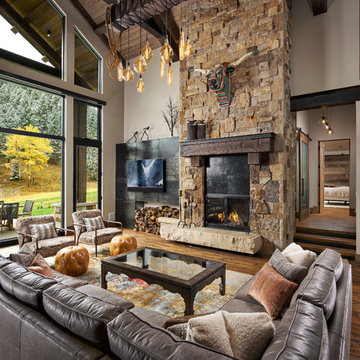
The family room showcases a stone fireplace and large glazing.
Photos by Eric Lucero
Inspiration pour une grande salle de séjour chalet ouverte avec parquet foncé, une cheminée standard, un manteau de cheminée en pierre et un téléviseur fixé au mur.
Inspiration pour une grande salle de séjour chalet ouverte avec parquet foncé, une cheminée standard, un manteau de cheminée en pierre et un téléviseur fixé au mur.
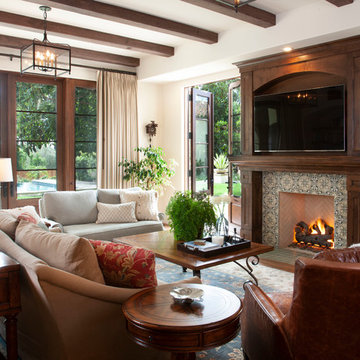
Ed Gohlich
Idées déco pour une salle de séjour méditerranéenne avec un mur blanc, un téléviseur encastré, une cheminée standard et un manteau de cheminée en carrelage.
Idées déco pour une salle de séjour méditerranéenne avec un mur blanc, un téléviseur encastré, une cheminée standard et un manteau de cheminée en carrelage.

Cette photo montre une salle de séjour bord de mer avec un mur bleu, moquette, une cheminée standard, un téléviseur fixé au mur, un sol marron et éclairage.
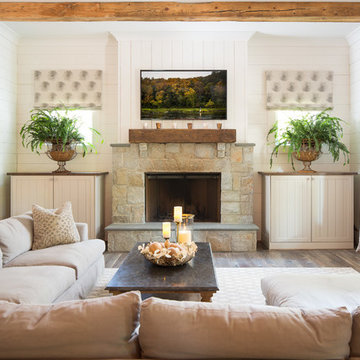
Amazing front porch of a modern farmhouse built by Steve Powell Homes (www.stevepowellhomes.com). Photo Credit: David Cannon Photography (www.davidcannonphotography.com)

Light and Bright with rich color and textures.
Photo by Amy Bartlam
Idée de décoration pour une salle de séjour marine fermée avec un mur blanc, un sol en bois brun, une cheminée standard, un téléviseur fixé au mur et un sol marron.
Idée de décoration pour une salle de séjour marine fermée avec un mur blanc, un sol en bois brun, une cheminée standard, un téléviseur fixé au mur et un sol marron.
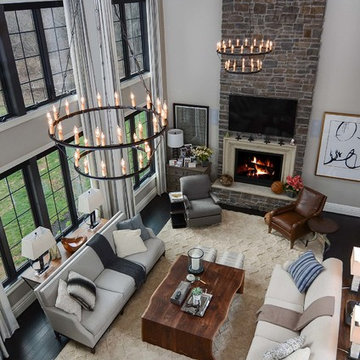
Inspiration pour une grande salle de séjour design ouverte avec un mur gris, parquet foncé, une cheminée standard, un manteau de cheminée en pierre et un téléviseur fixé au mur.

A soothing, neutral palette for an open, airy family room. Upholstered furnishings by Lee Industries, drapery fabric by Kravet, coffee table by Centry, mirror by Restoration Hardware, chandelier by Currey & Co., paint color is Benjamin Moore Grey Owl.
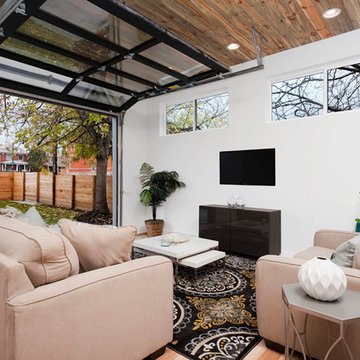
Open concept, industrial family room. Large outdoor exposure with a glass garage door.
Aménagement d'une grande salle de séjour industrielle ouverte avec un mur blanc, parquet clair, une cheminée standard et un téléviseur fixé au mur.
Aménagement d'une grande salle de séjour industrielle ouverte avec un mur blanc, parquet clair, une cheminée standard et un téléviseur fixé au mur.
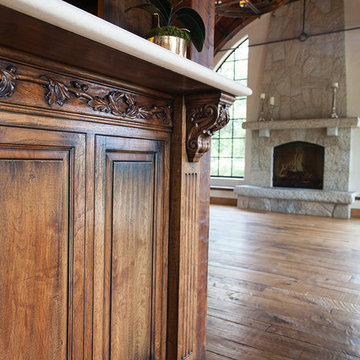
Old World European, Country Cottage. Three separate cottages make up this secluded village over looking a private lake in an old German, English, and French stone villa style. Hand scraped arched trusses, wide width random walnut plank flooring, distressed dark stained raised panel cabinetry, and hand carved moldings make these traditional buildings look like they have been here for 100s of years. Newly built of old materials, and old traditional building methods, including arched planked doors, leathered stone counter tops, stone entry, wrought iron straps, and metal beam straps. The Lake House is the first, a Tudor style cottage with a slate roof, 2 bedrooms, view filled living room open to the dining area, all overlooking the lake. The Carriage Home fills in when the kids come home to visit, and holds the garage for the whole idyllic village. This cottage features 2 bedrooms with on suite baths, a large open kitchen, and an warm, comfortable and inviting great room. All overlooking the lake. The third structure is the Wheel House, running a real wonderful old water wheel, and features a private suite upstairs, and a work space downstairs. All homes are slightly different in materials and color, including a few with old terra cotta roofing. Project Location: Ojai, California. Project designed by Maraya Interior Design. From their beautiful resort town of Ojai, they serve clients in Montecito, Hope Ranch, Malibu and Calabasas, across the tri-county area of Santa Barbara, Ventura and Los Angeles, south to Hidden Hills.
Christopher Painter, contractor
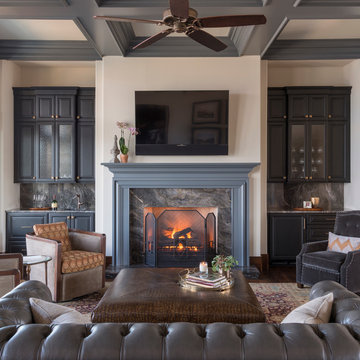
J Savage Gibson Photography
Aménagement d'une grande salle de séjour classique fermée avec un mur blanc, parquet foncé, une cheminée standard, un téléviseur fixé au mur, un manteau de cheminée en pierre et un sol marron.
Aménagement d'une grande salle de séjour classique fermée avec un mur blanc, parquet foncé, une cheminée standard, un téléviseur fixé au mur, un manteau de cheminée en pierre et un sol marron.

An open living room removes barriers within the house so you can all be together, even when you're apart. We partnered with Jennifer Allison Design on this project. Her design firm contacted us to paint the entire house - inside and out. Images are used with permission. You can contact her at (310) 488-0331 for more information.
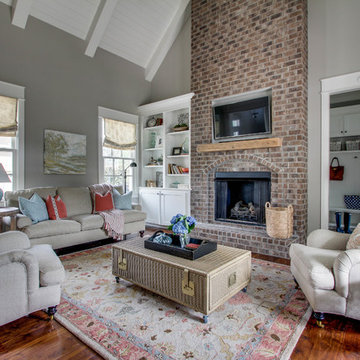
Showcase Photographers
Aménagement d'une salle de séjour classique de taille moyenne et ouverte avec un mur gris, un sol en bois brun, une cheminée standard, un manteau de cheminée en brique et un téléviseur fixé au mur.
Aménagement d'une salle de séjour classique de taille moyenne et ouverte avec un mur gris, un sol en bois brun, une cheminée standard, un manteau de cheminée en brique et un téléviseur fixé au mur.
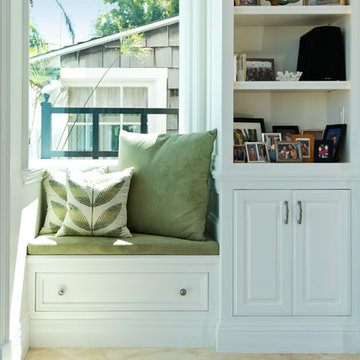
Sacks, Del Mar
Aménagement d'une grande salle de séjour classique ouverte avec un mur blanc, un sol en marbre, une cheminée standard, un manteau de cheminée en béton, un téléviseur fixé au mur et un sol beige.
Aménagement d'une grande salle de séjour classique ouverte avec un mur blanc, un sol en marbre, une cheminée standard, un manteau de cheminée en béton, un téléviseur fixé au mur et un sol beige.

This room was redesigned to accommodate the latest in audio/visual technology. The exposed brick fireplace was clad with wood paneling, sconces were added and the hearth covered with marble.
photo by Anne Gummerson
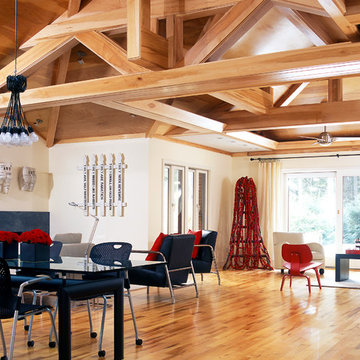
One of the challenges of this project was to break down the old room barriers and develop a lively new matrix of linearly iterated experiences similar to an urban loft. The new space was to provide a open flowing hierarchy of composite addition and the original home spaces including living, kitchen, dining areas in the addition as well as a compact assembly of den, entertainment, guest space, and master bedroom suite in the original home. A minimalist approach was developed lining the special current of the wooden structural hull of brown maple cased rafter and girder architecture. Skylights, a vaulted hip roof structure and rigid foam insulation between the rafters were covered with drywall and or maple plywood. The trim is brown or natural maple with ¼” square corner beads. Light valances and wall mounted lights were used throughout. The kitchen was opened to the living and dining room and further illuminated with skylights as was the old living room and bedroom, which were converted into the open master suite closet and bathroom. New windows were relocated in some areas and borrowed interior transom window perforated the “cubicalness” of the original home. A cut glass chandelier was installed in the master bath as a parody of the architectural digest mentality of the main stream.
James Yochum

Photo by: Tripp Smith
Réalisation d'une salle de séjour tradition avec un mur beige, parquet foncé, une cheminée standard, un téléviseur fixé au mur et un sol marron.
Réalisation d'une salle de séjour tradition avec un mur beige, parquet foncé, une cheminée standard, un téléviseur fixé au mur et un sol marron.
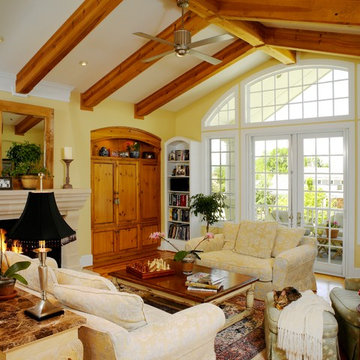
Photography by Ron Ruscio
Cette image montre une salle de séjour traditionnelle avec un mur jaune, un sol en bois brun, une cheminée standard et un manteau de cheminée en pierre.
Cette image montre une salle de séjour traditionnelle avec un mur jaune, un sol en bois brun, une cheminée standard et un manteau de cheminée en pierre.
Idées déco de salles de séjour avec une cheminée standard
3