Idées déco de salles de séjour beiges avec différents habillages de murs
Trier par :
Budget
Trier par:Populaires du jour
121 - 140 sur 545 photos
1 sur 3
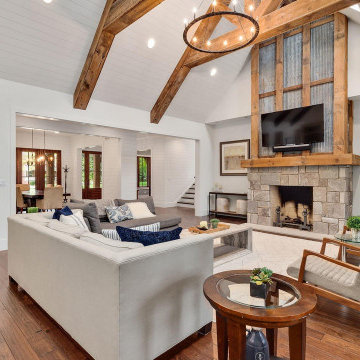
Open Concept Great Room and Kitchen Design, vaulted ceiling with rustic timber trusses.
Aménagement d'une grande salle de séjour campagne ouverte avec un mur blanc, un sol en bois brun, une cheminée standard, un manteau de cheminée en pierre, un téléviseur fixé au mur, un sol marron, un plafond voûté et du lambris de bois.
Aménagement d'une grande salle de séjour campagne ouverte avec un mur blanc, un sol en bois brun, une cheminée standard, un manteau de cheminée en pierre, un téléviseur fixé au mur, un sol marron, un plafond voûté et du lambris de bois.
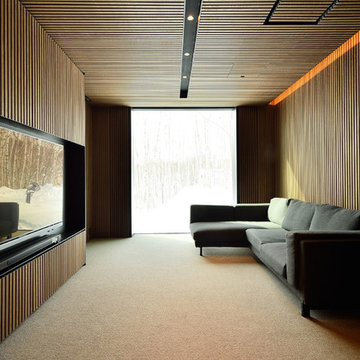
Exemple d'une salle de séjour moderne en bois avec un mur marron, aucune cheminée, un téléviseur encastré et un sol beige.

For the painted brick wall, we decided to keep the decor fairly natural with pops of color via the plants and texture via the woven elements. Having the T.V. on the mantel place wasn’t ideal but it was practical. As mentioned, this is the where the family gathers to read, watch T.V. and to live life. The T.V. had to stay. Ideally, we had hoped to offset the T.V. a bit from the fireplace instead of having it directly above it but again functionality ruled over aesthetic as the cables only went so far. We made up for it by creating visual interest through Rebecca’s unique collection of pieces.
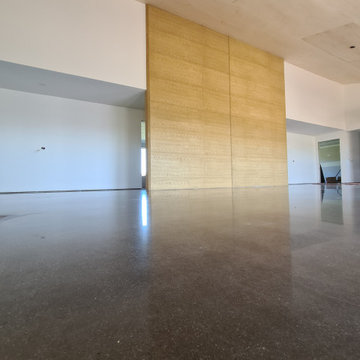
GALAXY Concrete Polishing & Grinding - Mechanically Polished Concrete in semi gloss sheen finish with minimal to random stone exposure complimenting the rustic charm and rammed earth walls
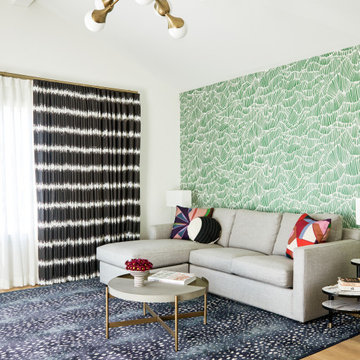
For this family room design we mixed pattern in the wallpaper, area rug and custom drapes.
Idée de décoration pour une salle de séjour design de taille moyenne avec un mur vert, un téléviseur indépendant et du papier peint.
Idée de décoration pour une salle de séjour design de taille moyenne avec un mur vert, un téléviseur indépendant et du papier peint.
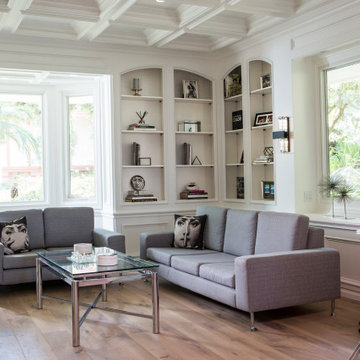
A dark wood home office converted into a light filled music room, featuring modern furniture set against a backdrop of coffered ceilings, built in bookshelves and hardwood floors.
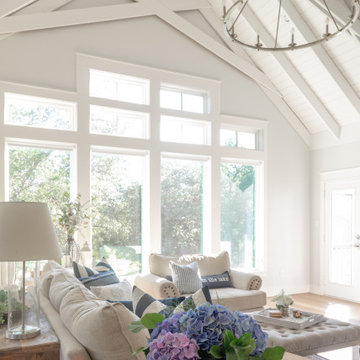
Vaulted ceilings accented with scissor trusses. 2 sets of french doors lead out to a screened porch.
Exemple d'une grande salle de séjour nature avec un mur blanc, parquet clair, une cheminée standard, un manteau de cheminée en carrelage, un téléviseur fixé au mur, un plafond voûté et du lambris de bois.
Exemple d'une grande salle de séjour nature avec un mur blanc, parquet clair, une cheminée standard, un manteau de cheminée en carrelage, un téléviseur fixé au mur, un plafond voûté et du lambris de bois.
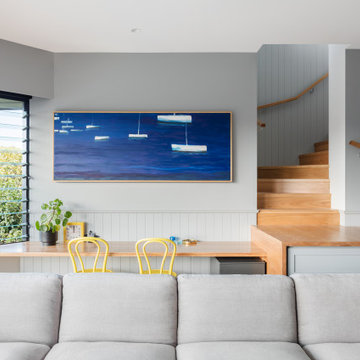
Idée de décoration pour une salle de séjour tradition ouverte avec un mur gris et boiseries.
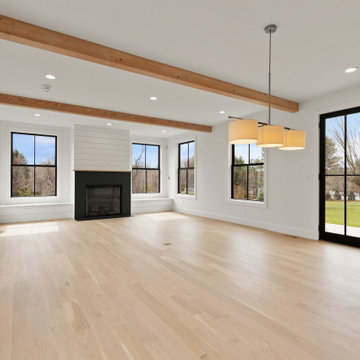
Exemple d'une salle de séjour tendance ouverte avec un bar de salon, un mur blanc, parquet clair, une cheminée standard, un manteau de cheminée en pierre, poutres apparentes et du lambris de bois.
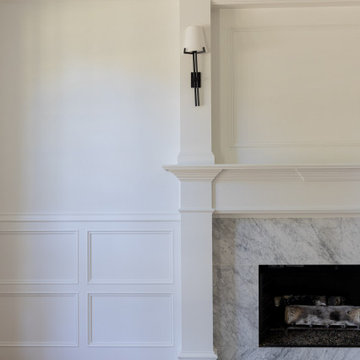
Interior design by Jessica Koltun Home. This stunning home with an open floor plan features a formal dining, dedicated study, Chef's kitchen and hidden pantry. Designer amenities include white oak millwork, marble tile, and a high end lighting, plumbing, & hardware.

Im Februar 2021 durfte ich für einen Vermieter eine neu renovierte und ganz frisch eingerichtete Einzimmer-Wohnung in Chemnitz, unweit des örtlichen Klinikum, fotografieren. Als Immobilienfotograf war es mir wichtig, den Sonnenstand sowie die Lichtverhältnisse in der Wohnung zu beachten. Die entstandenen Immobilienfotografien werden bald im Internet und in Werbedrucken, wie Broschüren oder Flyern erscheinen, um Mietinteressenten auf diese sehr schöne Wohnung aufmerksam zu machen.

Designed by Amy Coslet & Sherri DuPont
Photography by Lori Hamilton
Cette image montre une salle de séjour méditerranéenne en bois avec un mur gris, moquette, aucune cheminée, un téléviseur fixé au mur, un sol multicolore, un plafond à caissons et du papier peint.
Cette image montre une salle de séjour méditerranéenne en bois avec un mur gris, moquette, aucune cheminée, un téléviseur fixé au mur, un sol multicolore, un plafond à caissons et du papier peint.
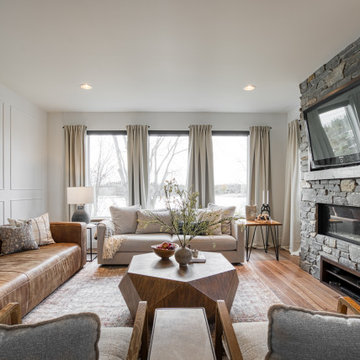
Aménagement d'une grande salle de séjour classique ouverte avec un mur blanc, une cheminée ribbon, un manteau de cheminée en pierre, un téléviseur fixé au mur et du lambris.
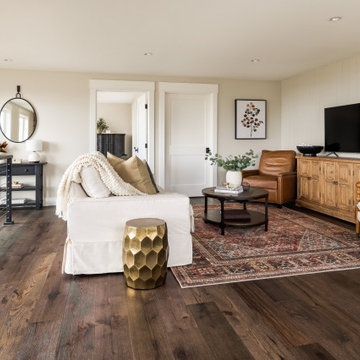
Inspiration pour une salle de séjour rustique de taille moyenne et ouverte avec un mur blanc, parquet foncé, aucune cheminée, un téléviseur indépendant et du lambris de bois.
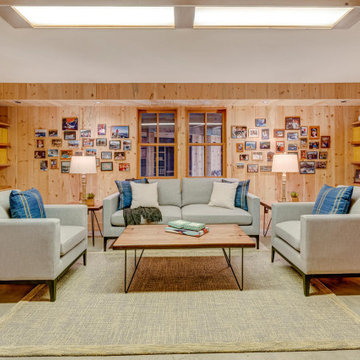
Aménagement d'une salle de séjour montagne en bois avec un mur marron, sol en béton ciré et un sol gris.
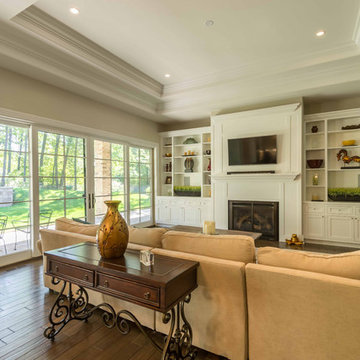
This 6,000sf luxurious custom new construction 5-bedroom, 4-bath home combines elements of open-concept design with traditional, formal spaces, as well. Tall windows, large openings to the back yard, and clear views from room to room are abundant throughout. The 2-story entry boasts a gently curving stair, and a full view through openings to the glass-clad family room. The back stair is continuous from the basement to the finished 3rd floor / attic recreation room.
The interior is finished with the finest materials and detailing, with crown molding, coffered, tray and barrel vault ceilings, chair rail, arched openings, rounded corners, built-in niches and coves, wide halls, and 12' first floor ceilings with 10' second floor ceilings.
It sits at the end of a cul-de-sac in a wooded neighborhood, surrounded by old growth trees. The homeowners, who hail from Texas, believe that bigger is better, and this house was built to match their dreams. The brick - with stone and cast concrete accent elements - runs the full 3-stories of the home, on all sides. A paver driveway and covered patio are included, along with paver retaining wall carved into the hill, creating a secluded back yard play space for their young children.
Project photography by Kmieick Imagery.

Tripp Smith
Idée de décoration pour une salle de séjour tradition de taille moyenne et fermée avec un mur marron, parquet clair, une cheminée standard, un manteau de cheminée en brique, un téléviseur indépendant, un sol marron, une bibliothèque ou un coin lecture et du lambris de bois.
Idée de décoration pour une salle de séjour tradition de taille moyenne et fermée avec un mur marron, parquet clair, une cheminée standard, un manteau de cheminée en brique, un téléviseur indépendant, un sol marron, une bibliothèque ou un coin lecture et du lambris de bois.

Cette image montre une salle de séjour vintage ouverte avec un mur blanc, un sol en bois brun, un poêle à bois, un téléviseur fixé au mur, un manteau de cheminée en brique, un sol marron et un mur en parement de brique.
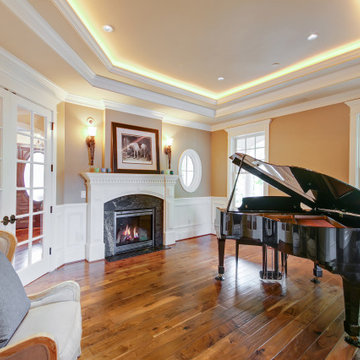
Idée de décoration pour une grande salle de séjour victorienne ouverte avec une salle de musique, un mur marron, un sol en bois brun, une cheminée standard, un manteau de cheminée en pierre de parement, un plafond décaissé et boiseries.
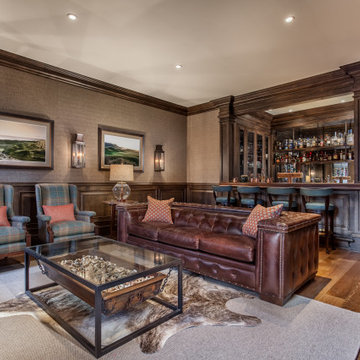
Inspiration pour une salle de séjour traditionnelle avec un bar de salon, un mur marron, un sol en bois brun, un sol marron, boiseries et du papier peint.
Idées déco de salles de séjour beiges avec différents habillages de murs
7