Idées déco de salles de séjour beiges avec moquette
Trier par :
Budget
Trier par:Populaires du jour
141 - 160 sur 1 761 photos
1 sur 3

Cette photo montre une salle de séjour chic avec un manteau de cheminée en pierre, une cheminée d'angle, moquette, un mur beige et un sol gris.
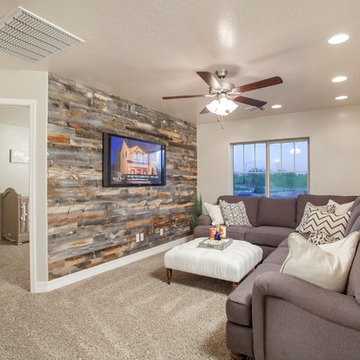
Bellago Homes
Idées déco pour une salle de séjour contemporaine de taille moyenne et ouverte avec moquette, aucune cheminée, un téléviseur fixé au mur, un mur beige et un sol beige.
Idées déco pour une salle de séjour contemporaine de taille moyenne et ouverte avec moquette, aucune cheminée, un téléviseur fixé au mur, un mur beige et un sol beige.
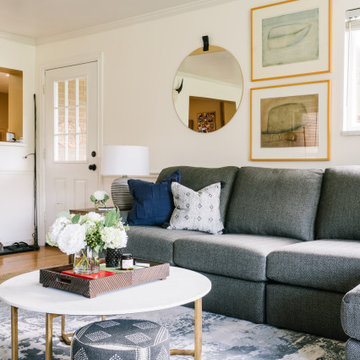
Idée de décoration pour une salle de séjour vintage de taille moyenne et ouverte avec un mur blanc, moquette et un sol bleu.
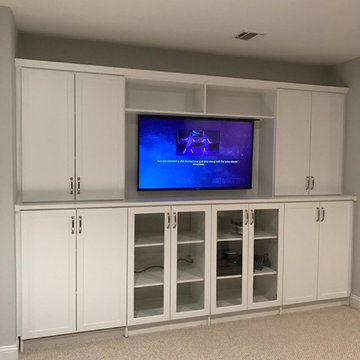
Cette image montre une salle de séjour marine de taille moyenne et fermée avec un mur gris, moquette et un téléviseur fixé au mur.
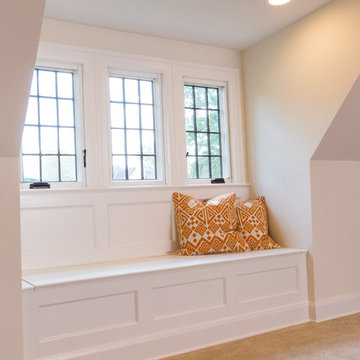
Cette photo montre une grande salle de séjour mansardée ou avec mezzanine chic avec un mur beige, moquette et aucune cheminée.

Our clients house was built in 2012, so it was not that outdated, it was just dark. The clients wanted to lighten the kitchen and create something that was their own, using more unique products. The master bath needed to be updated and they wanted the upstairs game room to be more functional for their family.
The original kitchen was very dark and all brown. The cabinets were stained dark brown, the countertops were a dark brown and black granite, with a beige backsplash. We kept the dark cabinets but lightened everything else. A new translucent frosted glass pantry door was installed to soften the feel of the kitchen. The main architecture in the kitchen stayed the same but the clients wanted to change the coffee bar into a wine bar, so we removed the upper cabinet door above a small cabinet and installed two X-style wine storage shelves instead. An undermount farm sink was installed with a 23” tall main faucet for more functionality. We replaced the chandelier over the island with a beautiful Arhaus Poppy large antique brass chandelier. Two new pendants were installed over the sink from West Elm with a much more modern feel than before, not to mention much brighter. The once dark backsplash was now a bright ocean honed marble mosaic 2”x4” a top the QM Calacatta Miel quartz countertops. We installed undercabinet lighting and added over-cabinet LED tape strip lighting to add even more light into the kitchen.
We basically gutted the Master bathroom and started from scratch. We demoed the shower walls, ceiling over tub/shower, demoed the countertops, plumbing fixtures, shutters over the tub and the wall tile and flooring. We reframed the vaulted ceiling over the shower and added an access panel in the water closet for a digital shower valve. A raised platform was added under the tub/shower for a shower slope to existing drain. The shower floor was Carrara Herringbone tile, accented with Bianco Venatino Honed marble and Metro White glossy ceramic 4”x16” tile on the walls. We then added a bench and a Kohler 8” rain showerhead to finish off the shower. The walk-in shower was sectioned off with a frameless clear anti-spot treated glass. The tub was not important to the clients, although they wanted to keep one for resale value. A Japanese soaker tub was installed, which the kids love! To finish off the master bath, the walls were painted with SW Agreeable Gray and the existing cabinets were painted SW Mega Greige for an updated look. Four Pottery Barn Mercer wall sconces were added between the new beautiful Distressed Silver leaf mirrors instead of the three existing over-mirror vanity bars that were originally there. QM Calacatta Miel countertops were installed which definitely brightened up the room!
Originally, the upstairs game room had nothing but a built-in bar in one corner. The clients wanted this to be more of a media room but still wanted to have a kitchenette upstairs. We had to remove the original plumbing and electrical and move it to where the new cabinets were. We installed 16’ of cabinets between the windows on one wall. Plank and Mill reclaimed barn wood plank veneers were used on the accent wall in between the cabinets as a backing for the wall mounted TV above the QM Calacatta Miel countertops. A kitchenette was installed to one end, housing a sink and a beverage fridge, so the clients can still have the best of both worlds. LED tape lighting was added above the cabinets for additional lighting. The clients love their updated rooms and feel that house really works for their family now.
Design/Remodel by Hatfield Builders & Remodelers | Photography by Versatile Imaging
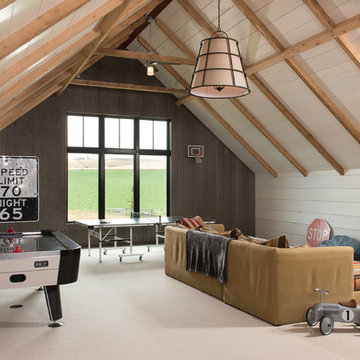
Locati Architects, LongViews Studio
Réalisation d'une très grande salle de séjour champêtre ouverte avec salle de jeu, un mur blanc, moquette, un téléviseur fixé au mur et un sol beige.
Réalisation d'une très grande salle de séjour champêtre ouverte avec salle de jeu, un mur blanc, moquette, un téléviseur fixé au mur et un sol beige.
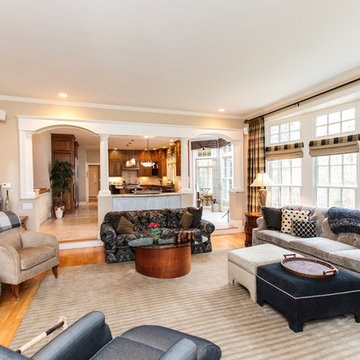
Classic styling meets gracious comfortable living in this custom-built and meticulously maintained stone-and-shingle colonial. The foyer with a sweeping staircase sets the stage for the elegant interior with high ceilings, gleaming hardwoods, walls of windows and a beautiful open floor plan. Adjacent to the stunning family room, the spacious gourmet kitchen opens to a breakfast room and leads to a window-filled sunroom. French doors access the deck and patio and overlook 2+ acres of professionally landscaped grounds. The perfect home for entertaining with formal living and dining rooms and a handsome paneled library. The second floor has spacious bedrooms and a versatile entertainment room. The master suite includes a fireplace, luxurious marble bath and large walk-in closet. The impressive walk-out lower level includes a game room, family room, home theatre, fitness room, bedroom and bath. A three car garage and convenient location complete this picture perfect home.
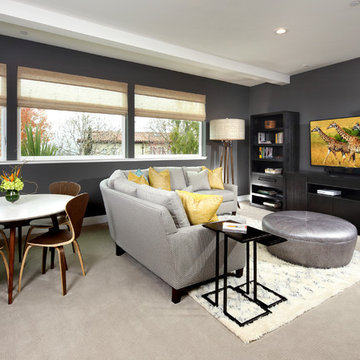
Park Place Design
Exemple d'une salle de séjour tendance de taille moyenne et fermée avec un mur gris, moquette, aucune cheminée et un téléviseur indépendant.
Exemple d'une salle de séjour tendance de taille moyenne et fermée avec un mur gris, moquette, aucune cheminée et un téléviseur indépendant.
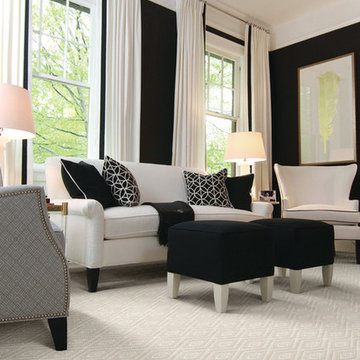
Idées déco pour une grande salle de séjour fermée avec un mur noir, moquette, aucune cheminée et aucun téléviseur.
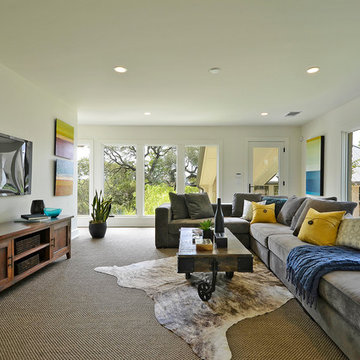
Exemple d'une salle de séjour tendance avec un mur beige, moquette, aucune cheminée et un téléviseur fixé au mur.
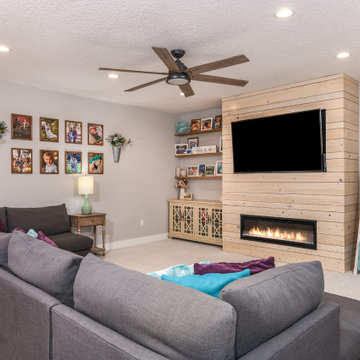
family room with built in electric fireplace
Inspiration pour une salle de séjour craftsman de taille moyenne et ouverte avec un mur gris, moquette, une cheminée ribbon, un manteau de cheminée en lambris de bois, un téléviseur encastré et un sol beige.
Inspiration pour une salle de séjour craftsman de taille moyenne et ouverte avec un mur gris, moquette, une cheminée ribbon, un manteau de cheminée en lambris de bois, un téléviseur encastré et un sol beige.
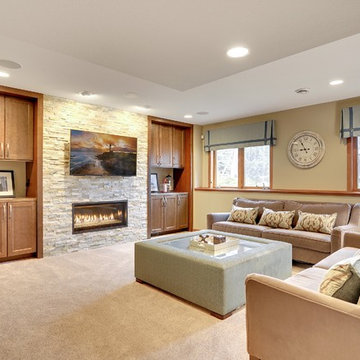
Interior Design by: Sarah Bernardy Design, LLC
Remodel by: Thorson Homes, MN
Photography by: Jesse Angell from Space Crafting Architectural Photography & Video
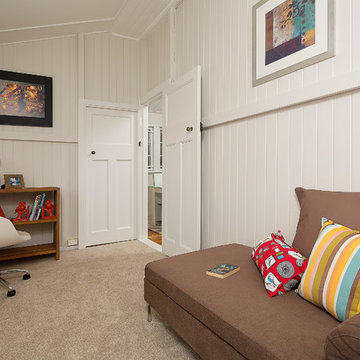
Caco Photography
Idée de décoration pour une petite salle de séjour tradition avec moquette, une bibliothèque ou un coin lecture, un mur blanc et aucune cheminée.
Idée de décoration pour une petite salle de séjour tradition avec moquette, une bibliothèque ou un coin lecture, un mur blanc et aucune cheminée.
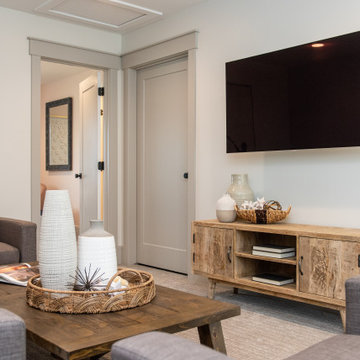
Réalisation d'une salle de séjour craftsman de taille moyenne et fermée avec un mur beige, moquette, aucune cheminée, un téléviseur fixé au mur et un sol beige.
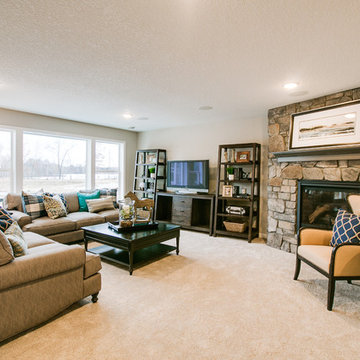
Idées déco pour une grande salle de séjour classique fermée avec un mur beige, moquette, une cheminée standard, un manteau de cheminée en pierre, un téléviseur indépendant et un sol beige.
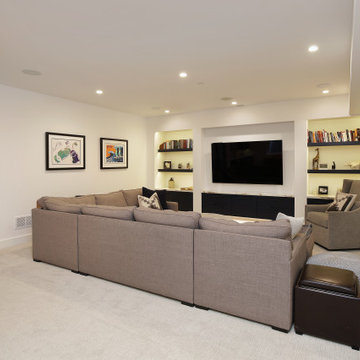
Aménagement d'une grande salle de séjour moderne avec un mur blanc, moquette et un sol gris.
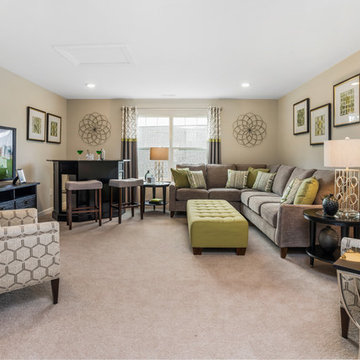
Linda McManus Images
Aménagement d'une grande salle de séjour classique fermée avec un bar de salon, moquette, un téléviseur indépendant, un sol beige et un mur beige.
Aménagement d'une grande salle de séjour classique fermée avec un bar de salon, moquette, un téléviseur indépendant, un sol beige et un mur beige.

sethbennphoto.com ©2013
Aménagement d'une salle de séjour craftsman avec un mur rouge et moquette.
Aménagement d'une salle de séjour craftsman avec un mur rouge et moquette.
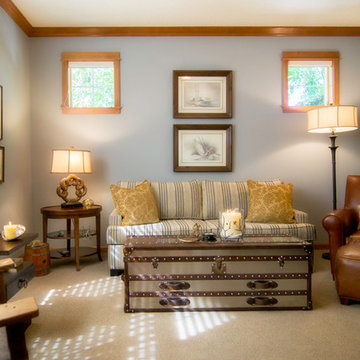
Roger and Margret have been married for over 50 years. Their love and affection for one another and their life stories spoke wonders to us. We worked with the couple to cosmetically remodel and furnish their three bathrooms, their master bedroom, and their den where they relaxed, unwinded, and watched television.
Margret’s family had moved in 1954 to the United States from Germany. She met Roger in high school on a double date, though they were not dating one another. A few years later they met again at a dance and as Margret says, “The rest is history.” During the Cuban War crisis Roger served aboard the U.S.S. Shangri La as a sailor. Roger took pride in his time at sea and collected framed pieces of ships and nautical memorabilia. Tucked away in a closet, our team also found a treasured service photo of Roger, hand colored in a 4×6 frame. We dusted off the frame, knowing it would display beautifully in their new den. Using the couples compiled memories and their pieces as inspiration, we created a palette of grayed and weathered blues, stripes, metals and warm woods that honored this special time in their life.
For more about Angela Todd Studios, click here: https://www.angelatoddstudios.com/
Idées déco de salles de séjour beiges avec moquette
8