Idées déco de salles de séjour beiges avec salle de jeu
Trier par :
Budget
Trier par:Populaires du jour
101 - 120 sur 947 photos
1 sur 3

Our clients house was built in 2012, so it was not that outdated, it was just dark. The clients wanted to lighten the kitchen and create something that was their own, using more unique products. The master bath needed to be updated and they wanted the upstairs game room to be more functional for their family.
The original kitchen was very dark and all brown. The cabinets were stained dark brown, the countertops were a dark brown and black granite, with a beige backsplash. We kept the dark cabinets but lightened everything else. A new translucent frosted glass pantry door was installed to soften the feel of the kitchen. The main architecture in the kitchen stayed the same but the clients wanted to change the coffee bar into a wine bar, so we removed the upper cabinet door above a small cabinet and installed two X-style wine storage shelves instead. An undermount farm sink was installed with a 23” tall main faucet for more functionality. We replaced the chandelier over the island with a beautiful Arhaus Poppy large antique brass chandelier. Two new pendants were installed over the sink from West Elm with a much more modern feel than before, not to mention much brighter. The once dark backsplash was now a bright ocean honed marble mosaic 2”x4” a top the QM Calacatta Miel quartz countertops. We installed undercabinet lighting and added over-cabinet LED tape strip lighting to add even more light into the kitchen.
We basically gutted the Master bathroom and started from scratch. We demoed the shower walls, ceiling over tub/shower, demoed the countertops, plumbing fixtures, shutters over the tub and the wall tile and flooring. We reframed the vaulted ceiling over the shower and added an access panel in the water closet for a digital shower valve. A raised platform was added under the tub/shower for a shower slope to existing drain. The shower floor was Carrara Herringbone tile, accented with Bianco Venatino Honed marble and Metro White glossy ceramic 4”x16” tile on the walls. We then added a bench and a Kohler 8” rain showerhead to finish off the shower. The walk-in shower was sectioned off with a frameless clear anti-spot treated glass. The tub was not important to the clients, although they wanted to keep one for resale value. A Japanese soaker tub was installed, which the kids love! To finish off the master bath, the walls were painted with SW Agreeable Gray and the existing cabinets were painted SW Mega Greige for an updated look. Four Pottery Barn Mercer wall sconces were added between the new beautiful Distressed Silver leaf mirrors instead of the three existing over-mirror vanity bars that were originally there. QM Calacatta Miel countertops were installed which definitely brightened up the room!
Originally, the upstairs game room had nothing but a built-in bar in one corner. The clients wanted this to be more of a media room but still wanted to have a kitchenette upstairs. We had to remove the original plumbing and electrical and move it to where the new cabinets were. We installed 16’ of cabinets between the windows on one wall. Plank and Mill reclaimed barn wood plank veneers were used on the accent wall in between the cabinets as a backing for the wall mounted TV above the QM Calacatta Miel countertops. A kitchenette was installed to one end, housing a sink and a beverage fridge, so the clients can still have the best of both worlds. LED tape lighting was added above the cabinets for additional lighting. The clients love their updated rooms and feel that house really works for their family now.
Design/Remodel by Hatfield Builders & Remodelers | Photography by Versatile Imaging
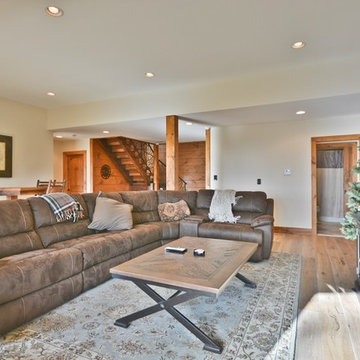
Mike Maloney
Cette photo montre une grande salle de séjour craftsman ouverte avec salle de jeu, un mur beige, un sol en bois brun, aucune cheminée, un téléviseur indépendant et un sol marron.
Cette photo montre une grande salle de séjour craftsman ouverte avec salle de jeu, un mur beige, un sol en bois brun, aucune cheminée, un téléviseur indépendant et un sol marron.
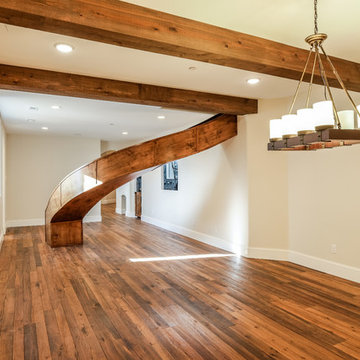
Shutter Avenue
Cette image montre une grande salle de séjour traditionnelle fermée avec salle de jeu, un mur beige et un sol en bois brun.
Cette image montre une grande salle de séjour traditionnelle fermée avec salle de jeu, un mur beige et un sol en bois brun.
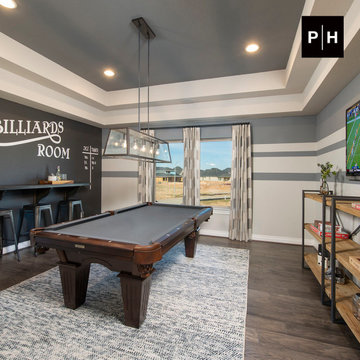
Game room
Exemple d'une salle de séjour fermée avec salle de jeu, un mur multicolore et un plafond décaissé.
Exemple d'une salle de séjour fermée avec salle de jeu, un mur multicolore et un plafond décaissé.
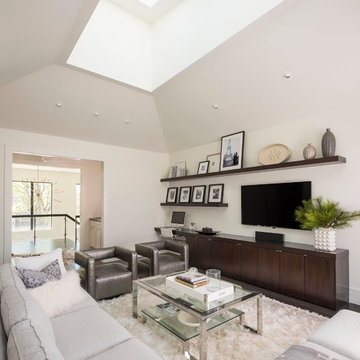
Inspiration pour une grande salle de séjour traditionnelle ouverte avec salle de jeu, un mur blanc, parquet foncé et un téléviseur fixé au mur.

View with all the murphy bed pulled down and made up for guests to enjoy! The desk has been pulled down and inside storage revealed - space for all the craft items, wrapping paper, tissue paper, homework items. The custom cabinets were carefully planned to incorporate all the items our clients needed, focusing on function and aesthetic.
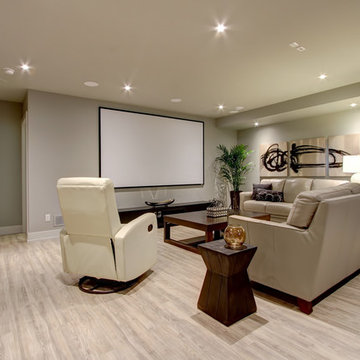
Exemple d'une salle de séjour tendance de taille moyenne et ouverte avec salle de jeu, un mur gris, parquet clair, aucune cheminée, un téléviseur encastré et un sol beige.
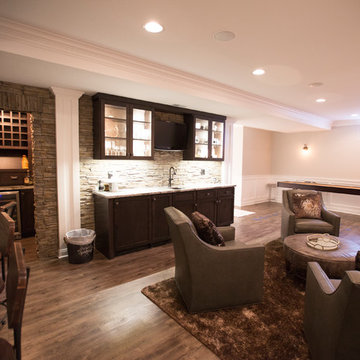
Idées déco pour une grande salle de séjour classique ouverte avec un sol en vinyl, salle de jeu, un mur beige, aucune cheminée, un téléviseur encastré et un sol marron.
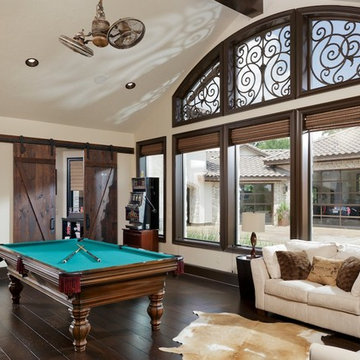
Kolanowski Studio
Cette image montre une grande salle de séjour méditerranéenne fermée avec salle de jeu, parquet foncé et aucune cheminée.
Cette image montre une grande salle de séjour méditerranéenne fermée avec salle de jeu, parquet foncé et aucune cheminée.
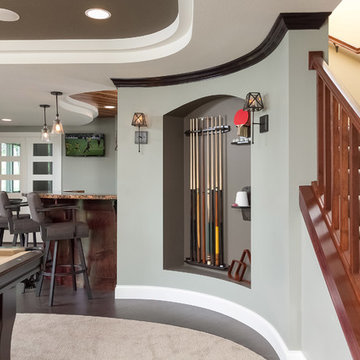
Basement pool table area with built-in billiards rack. ©Finished Basement Company
Réalisation d'une grande salle de séjour tradition ouverte avec salle de jeu, un mur gris, moquette, aucune cheminée, un téléviseur fixé au mur et un sol gris.
Réalisation d'une grande salle de séjour tradition ouverte avec salle de jeu, un mur gris, moquette, aucune cheminée, un téléviseur fixé au mur et un sol gris.
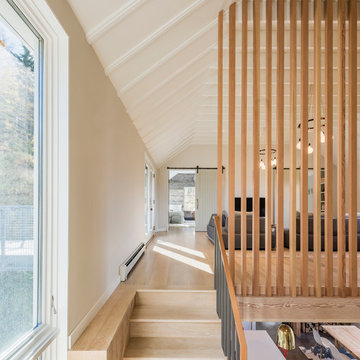
Anton Grassl
Cette image montre une salle de séjour rustique de taille moyenne et ouverte avec salle de jeu, un mur blanc, parquet clair, aucune cheminée et un téléviseur indépendant.
Cette image montre une salle de séjour rustique de taille moyenne et ouverte avec salle de jeu, un mur blanc, parquet clair, aucune cheminée et un téléviseur indépendant.
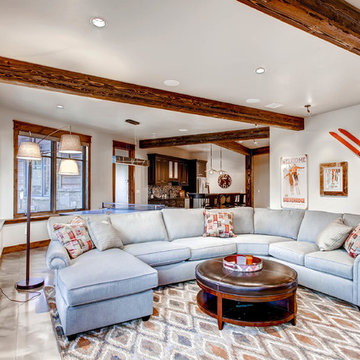
Pinnacle Mountain Homes, Breckenridge
Cette image montre une salle de séjour traditionnelle avec salle de jeu et un mur blanc.
Cette image montre une salle de séjour traditionnelle avec salle de jeu et un mur blanc.
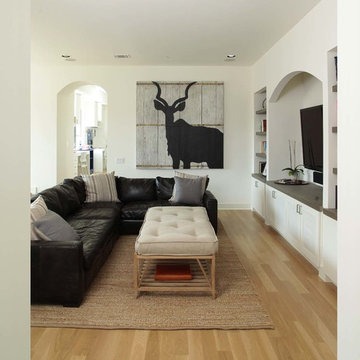
Mike Ortega
Réalisation d'une grande salle de séjour tradition ouverte avec salle de jeu, un mur blanc, parquet clair, aucune cheminée et un téléviseur fixé au mur.
Réalisation d'une grande salle de séjour tradition ouverte avec salle de jeu, un mur blanc, parquet clair, aucune cheminée et un téléviseur fixé au mur.
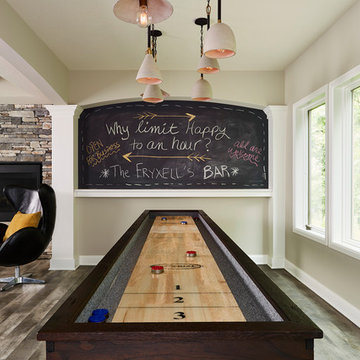
Large game area for family friendly nights!
Idées déco pour une grande salle de séjour classique ouverte avec salle de jeu, un mur gris, un sol en vinyl, une cheminée d'angle, un manteau de cheminée en pierre, un téléviseur fixé au mur et un sol gris.
Idées déco pour une grande salle de séjour classique ouverte avec salle de jeu, un mur gris, un sol en vinyl, une cheminée d'angle, un manteau de cheminée en pierre, un téléviseur fixé au mur et un sol gris.
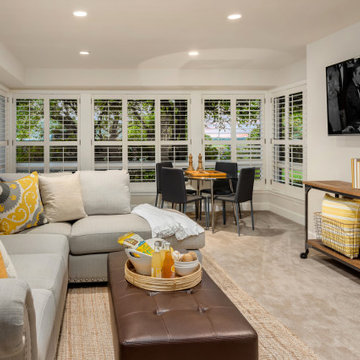
A finished basement perfect for hanging with the family or hosting a game night.
Aménagement d'une salle de séjour classique de taille moyenne et ouverte avec salle de jeu, un mur blanc, moquette, un téléviseur fixé au mur et un sol beige.
Aménagement d'une salle de séjour classique de taille moyenne et ouverte avec salle de jeu, un mur blanc, moquette, un téléviseur fixé au mur et un sol beige.
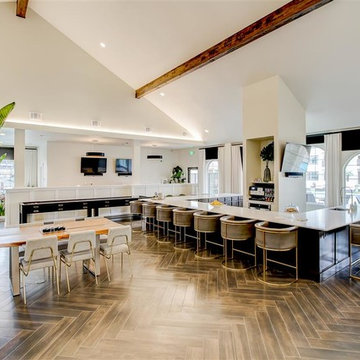
Cette image montre une très grande salle de séjour design ouverte avec salle de jeu, un mur beige, un sol en vinyl et un sol marron.
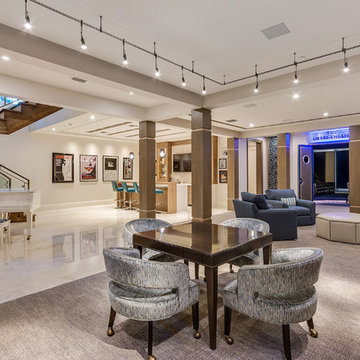
Idées déco pour une très grande salle de séjour mansardée ou avec mezzanine contemporaine avec salle de jeu, un mur beige, un sol en marbre, un téléviseur fixé au mur et un sol blanc.
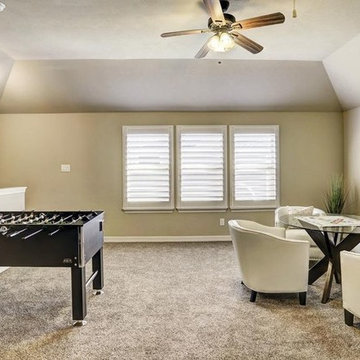
Idée de décoration pour une salle de séjour mansardée ou avec mezzanine tradition de taille moyenne avec salle de jeu, un mur beige et moquette.
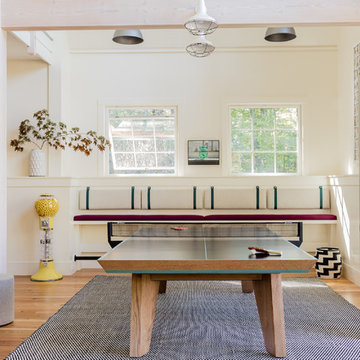
Michael J. Lee
Réalisation d'une salle de séjour design ouverte avec salle de jeu, un mur blanc, aucune cheminée, aucun téléviseur, un sol en bois brun et un sol marron.
Réalisation d'une salle de séjour design ouverte avec salle de jeu, un mur blanc, aucune cheminée, aucun téléviseur, un sol en bois brun et un sol marron.
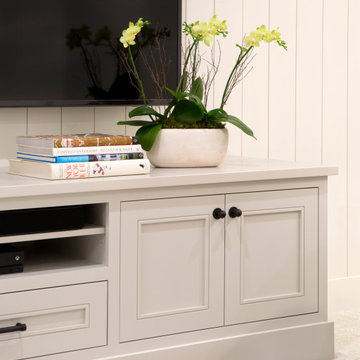
Basement finished to include game room, family room, shiplap wall treatment, sliding barn door and matching beam, new staircase, home gym, locker room and bathroom in addition to wine bar area.
Idées déco de salles de séjour beiges avec salle de jeu
6