Idées déco de salles de séjour beiges avec un manteau de cheminée en plâtre
Trier par :
Budget
Trier par:Populaires du jour
81 - 100 sur 412 photos
1 sur 3
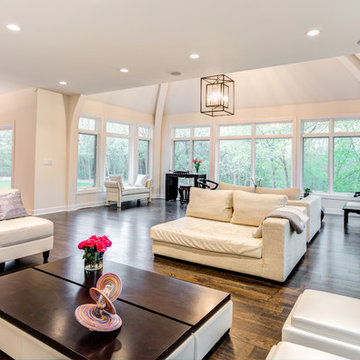
www.mhrussell.com
Aménagement d'une grande salle de séjour contemporaine ouverte avec un mur blanc, parquet foncé, une cheminée standard, un manteau de cheminée en plâtre, un téléviseur fixé au mur et un sol marron.
Aménagement d'une grande salle de séjour contemporaine ouverte avec un mur blanc, parquet foncé, une cheminée standard, un manteau de cheminée en plâtre, un téléviseur fixé au mur et un sol marron.
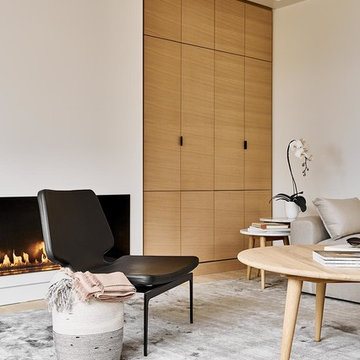
Aménagement d'une salle de séjour mansardée ou avec mezzanine contemporaine de taille moyenne avec un mur blanc, parquet clair, une cheminée standard, un manteau de cheminée en plâtre, aucun téléviseur et un sol beige.
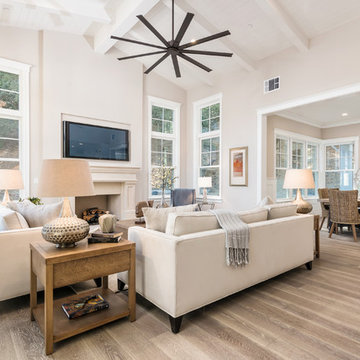
Cette photo montre une salle de séjour chic ouverte avec un mur gris, un sol en bois brun, une cheminée standard, un manteau de cheminée en plâtre et un téléviseur fixé au mur.
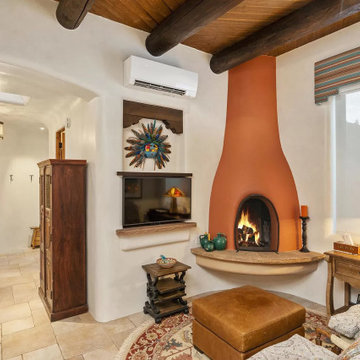
Cette image montre une petite salle de séjour sud-ouest américain fermée avec un mur blanc, un sol en carrelage de céramique, une cheminée d'angle, un manteau de cheminée en plâtre, un téléviseur fixé au mur, un sol beige et poutres apparentes.
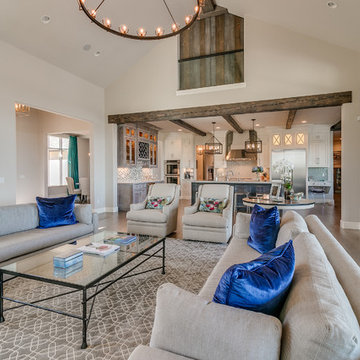
Flow Photography
Idée de décoration pour une très grande salle de séjour champêtre ouverte avec un mur beige, parquet clair, une cheminée standard, un manteau de cheminée en plâtre, un téléviseur fixé au mur et un sol gris.
Idée de décoration pour une très grande salle de séjour champêtre ouverte avec un mur beige, parquet clair, une cheminée standard, un manteau de cheminée en plâtre, un téléviseur fixé au mur et un sol gris.
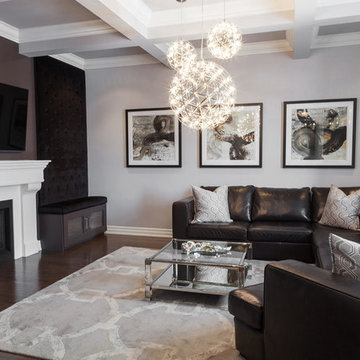
Cette image montre une salle de séjour design de taille moyenne et fermée avec un mur gris, parquet foncé, une cheminée standard, un manteau de cheminée en plâtre, un téléviseur fixé au mur, un sol marron et canapé noir.

Архитекторы: Дмитрий Глушков, Фёдор Селенин; Фото: Антон Лихтарович
Idées déco pour une grande salle de séjour ouverte avec une salle de musique, un mur blanc, un sol en bois brun, une cheminée standard, un manteau de cheminée en plâtre, un téléviseur encastré, un sol marron et un plafond décaissé.
Idées déco pour une grande salle de séjour ouverte avec une salle de musique, un mur blanc, un sol en bois brun, une cheminée standard, un manteau de cheminée en plâtre, un téléviseur encastré, un sol marron et un plafond décaissé.
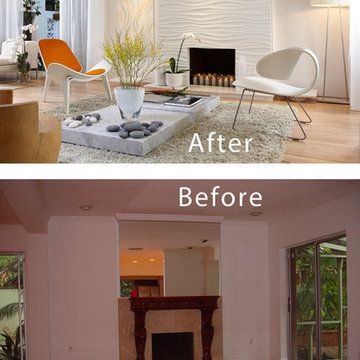
Fireplace,
Miami,
Miami Interior Designers,
Miami Interior Designer,
Interior Designers Miami,
Interior Designer Miami,
Modern Interior Designers,
Modern Interior Designer,
Modern interior decorators,
Modern interior decorator,
Contemporary Interior Designers,
Contemporary Interior Designer,
Interior design decorators,
Interior design decorator,
Interior Decoration and Design,
Black Interior Designers,
Black Interior Designer,
Interior designer,
Interior designers,
Interior design decorators,
Interior design decorator,
Home interior designers,
Home interior designer,
Interior design companies,
Interior decorators,
Interior decorator,
Decorators,
Decorator,
Miami Decorators,
Miami Decorator,
Decorators Miami,
Decorator Miami,
Interior Design Firm,
Interior Design Firms,
Interior Designer Firm,
Interior Designer Firms,
Interior design,
Interior designs,
Home decorators,
Interior decorating Miami,
Best Interior Designers,
Interior design decorator,
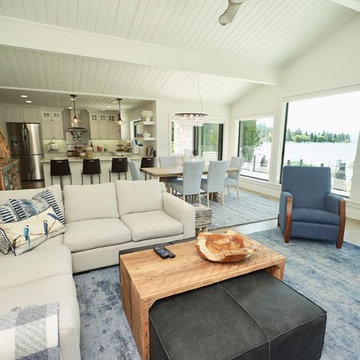
Réalisation d'une salle de séjour marine de taille moyenne et ouverte avec un mur blanc, parquet clair, une cheminée standard, un manteau de cheminée en plâtre, un téléviseur indépendant et un sol marron.
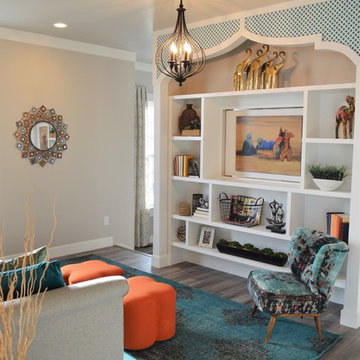
Cette image montre une salle de séjour méditerranéenne de taille moyenne et ouverte avec une bibliothèque ou un coin lecture, un mur gris, parquet clair, une cheminée standard, un manteau de cheminée en plâtre et un téléviseur fixé au mur.
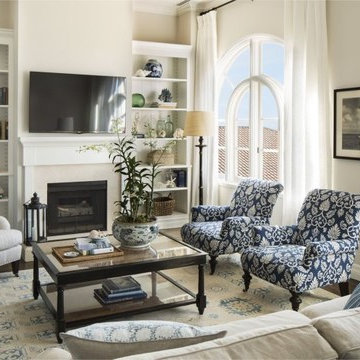
Idées déco pour une salle de séjour bord de mer de taille moyenne et ouverte avec un mur beige, parquet foncé, une cheminée standard, un manteau de cheminée en plâtre et un téléviseur fixé au mur.
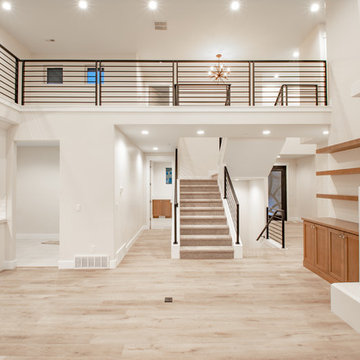
Drone Your Homes
Réalisation d'une grande salle de séjour minimaliste ouverte avec un mur gris, sol en stratifié, une cheminée standard, un manteau de cheminée en plâtre, un téléviseur fixé au mur et un sol beige.
Réalisation d'une grande salle de séjour minimaliste ouverte avec un mur gris, sol en stratifié, une cheminée standard, un manteau de cheminée en plâtre, un téléviseur fixé au mur et un sol beige.
Aménagement d'une salle de séjour moderne de taille moyenne et ouverte avec un mur blanc, parquet clair, une cheminée ribbon, un manteau de cheminée en plâtre, un téléviseur fixé au mur et un sol marron.
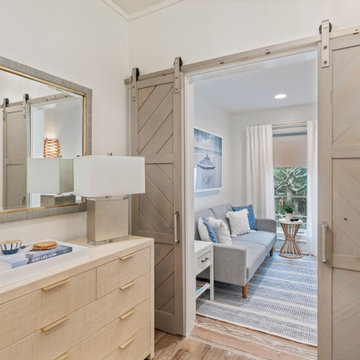
Located in Old Seagrove, FL, this 1980's beach house was is steps away from the beach and a short walk from Seaside Square. Working with local general contractor, Corestruction, the existing 3 bedroom and 3 bath house was completely remodeled. Additionally, 3 more bedrooms and bathrooms were constructed over the existing garage and kitchen, staying within the original footprint. This modern coastal design focused on maximizing light and creating a comfortable and inviting home to accommodate large families vacationing at the beach. The large backyard was completely overhauled, adding a pool, limestone pavers and turf, to create a relaxing outdoor living space.
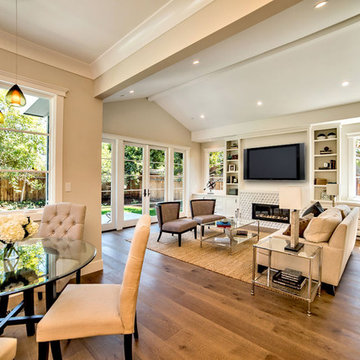
Painted custom media cabinet. Stone mosaic fireplace surround, Hurd clad windows and doors painted at interior. Painted mantle with television over, Painted custom inset cabinet, Polished Calacatta marble counter tops, satin nickel cabinet hardware, 9" plank quarter sawn engineered oak floors, Traditional painted wood moldings at ceiling and around windows and doors.
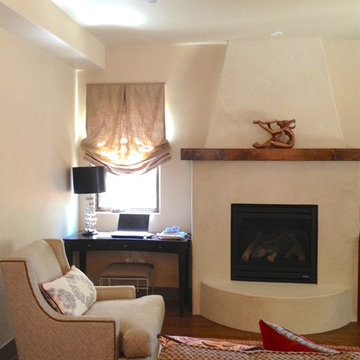
Transitional family room in taupes and reds in a Spanish Style new construction home. Custom made desk is perfect for paying bills. Custom relaxed roman shade controls light, and provides privacy from the neighbors. Brass nailheads emphasize the shape of the comfortable swivel wingchair.
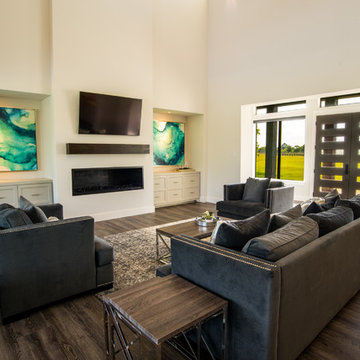
Idée de décoration pour une grande salle de séjour tradition ouverte avec un mur blanc, parquet foncé, une cheminée ribbon, un manteau de cheminée en plâtre, un téléviseur fixé au mur et un sol marron.
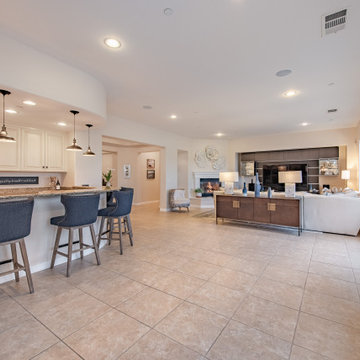
Nestled at the top of the prestigious Enclave neighborhood established in 2006, this privately gated and architecturally rich Hacienda estate lacks nothing. Situated at the end of a cul-de-sac on nearly 4 acres and with approx 5,000 sqft of single story luxurious living, the estate boasts a Cabernet vineyard of 120+/- vines and manicured grounds.
Stroll to the top of what feels like your own private mountain and relax on the Koi pond deck, sink golf balls on the putting green, and soak in the sweeping vistas from the pergola. Stunning views of mountains, farms, cafe lights, an orchard of 43 mature fruit trees, 4 avocado trees, a large self-sustainable vegetable/herb garden and lush lawns. This is the entertainer’s estate you have dreamed of but could never find.
The newer infinity edge saltwater oversized pool/spa features PebbleTek surfaces, a custom waterfall, rock slide, dreamy deck jets, beach entry, and baja shelf –-all strategically positioned to capture the extensive views of the distant mountain ranges (at times snow-capped). A sleek cabana is flanked by Mediterranean columns, vaulted ceilings, stone fireplace & hearth, plus an outdoor spa-like bathroom w/travertine floors, frameless glass walkin shower + dual sinks.
Cook like a pro in the fully equipped outdoor kitchen featuring 3 granite islands consisting of a new built in gas BBQ grill, two outdoor sinks, gas cooktop, fridge, & service island w/patio bar.
Inside you will enjoy your chef’s kitchen with the GE Monogram 6 burner cooktop + grill, GE Mono dual ovens, newer SubZero Built-in Refrigeration system, substantial granite island w/seating, and endless views from all windows. Enjoy the luxury of a Butler’s Pantry plus an oversized walkin pantry, ideal for staying stocked and organized w/everyday essentials + entertainer’s supplies.
Inviting full size granite-clad wet bar is open to family room w/fireplace as well as the kitchen area with eat-in dining. An intentional front Parlor room is utilized as the perfect Piano Lounge, ideal for entertaining guests as they enter or as they enjoy a meal in the adjacent Dining Room. Efficiency at its finest! A mudroom hallway & workhorse laundry rm w/hookups for 2 washer/dryer sets. Dualpane windows, newer AC w/new ductwork, newer paint, plumbed for central vac, and security camera sys.
With plenty of natural light & mountain views, the master bed/bath rivals the amenities of any day spa. Marble clad finishes, include walkin frameless glass shower w/multi-showerheads + bench. Two walkin closets, soaking tub, W/C, and segregated dual sinks w/custom seated vanity. Total of 3 bedrooms in west wing + 2 bedrooms in east wing. Ensuite bathrooms & walkin closets in nearly each bedroom! Floorplan suitable for multi-generational living and/or caretaker quarters. Wheelchair accessible/RV Access + hookups. Park 10+ cars on paver driveway! 4 car direct & finished garage!
Ready for recreation in the comfort of your own home? Built in trampoline, sandpit + playset w/turf. Zoned for Horses w/equestrian trails, hiking in backyard, room for volleyball, basketball, soccer, and more. In addition to the putting green, property is located near Sunset Hills, WoodRanch & Moorpark Country Club Golf Courses. Near Presidential Library, Underwood Farms, beaches & easy FWY access. Ideally located near: 47mi to LAX, 6mi to Westlake Village, 5mi to T.O. Mall. Find peace and tranquility at 5018 Read Rd: Where the outdoor & indoor spaces feel more like a sanctuary and less like the outside world.
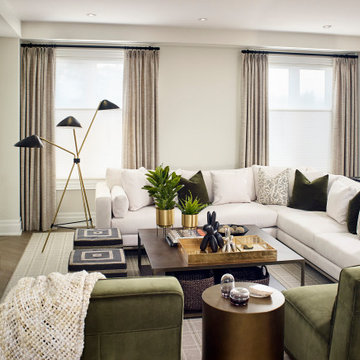
Inspiration pour une salle de séjour traditionnelle de taille moyenne et ouverte avec un mur blanc, parquet clair, un manteau de cheminée en plâtre et un téléviseur fixé au mur.
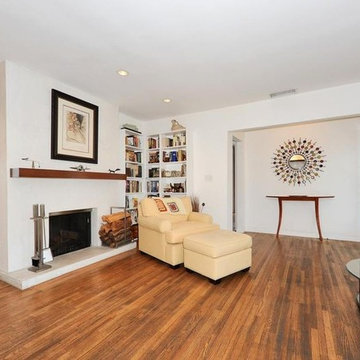
Candy
Exemple d'une grande salle de séjour tendance ouverte avec une bibliothèque ou un coin lecture, un mur blanc, un sol en contreplaqué, un poêle à bois, un manteau de cheminée en plâtre, un téléviseur fixé au mur et un sol marron.
Exemple d'une grande salle de séjour tendance ouverte avec une bibliothèque ou un coin lecture, un mur blanc, un sol en contreplaqué, un poêle à bois, un manteau de cheminée en plâtre, un téléviseur fixé au mur et un sol marron.
Idées déco de salles de séjour beiges avec un manteau de cheminée en plâtre
5