Idées déco de salles de séjour beiges avec un mur gris
Trier par :
Budget
Trier par:Populaires du jour
81 - 100 sur 2 590 photos
1 sur 3
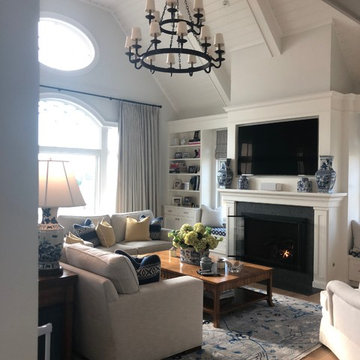
Cette image montre une salle de séjour traditionnelle de taille moyenne et ouverte avec un mur gris, une cheminée standard, un manteau de cheminée en béton et un téléviseur fixé au mur.
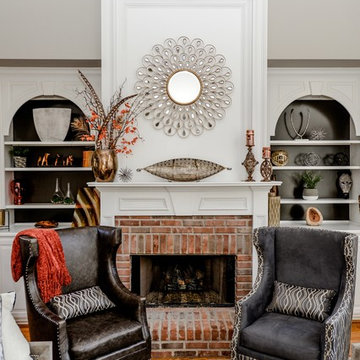
Réalisation d'une salle de séjour design de taille moyenne et ouverte avec un mur gris, un sol en bois brun, une cheminée standard, un manteau de cheminée en brique, aucun téléviseur et un sol marron.
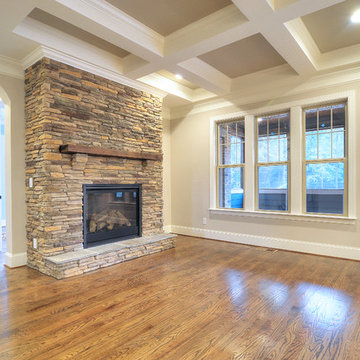
Cette image montre une grande salle de séjour craftsman fermée avec un mur gris, un sol en bois brun, une cheminée standard, un manteau de cheminée en pierre et un téléviseur fixé au mur.
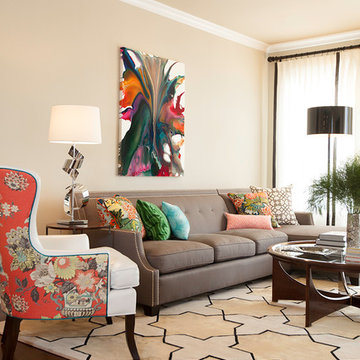
Inspiration pour une grande salle de séjour traditionnelle fermée avec un mur gris, parquet foncé, une cheminée standard, un manteau de cheminée en pierre et un téléviseur fixé au mur.

The library/study area on the second floor serves as quiet transition between the public and private domains of the house.
Photo Credit: Dale Lang
Réalisation d'une salle de séjour chalet avec une bibliothèque ou un coin lecture, un mur gris et un sol marron.
Réalisation d'une salle de séjour chalet avec une bibliothèque ou un coin lecture, un mur gris et un sol marron.
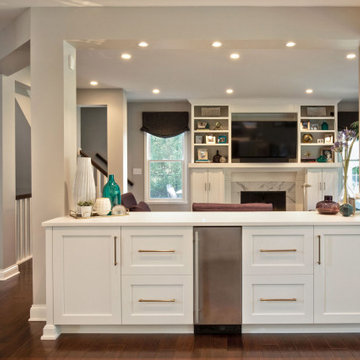
This young family began working with us after struggling with their previous contractor. They were over budget and not achieving what they really needed with the addition they were proposing. Rather than extend the existing footprint of their house as had been suggested, we proposed completely changing the orientation of their separate kitchen, living room, dining room, and sunroom and opening it all up to an open floor plan. By changing the configuration of doors and windows to better suit the new layout and sight lines, we were able to improve the views of their beautiful backyard and increase the natural light allowed into the spaces. We raised the floor in the sunroom to allow for a level cohesive floor throughout the areas. Their extended kitchen now has a nice sitting area within the kitchen to allow for conversation with friends and family during meal prep and entertaining. The sitting area opens to a full dining room with built in buffet and hutch that functions as a serving station. Conscious thought was given that all “permanent” selections such as cabinetry and countertops were designed to suit the masses, with a splash of this homeowner’s individual style in the double herringbone soft gray tile of the backsplash, the mitred edge of the island countertop, and the mixture of metals in the plumbing and lighting fixtures. Careful consideration was given to the function of each cabinet and organization and storage was maximized. This family is now able to entertain their extended family with seating for 18 and not only enjoy entertaining in a space that feels open and inviting, but also enjoy sitting down as a family for the simple pleasure of supper together.
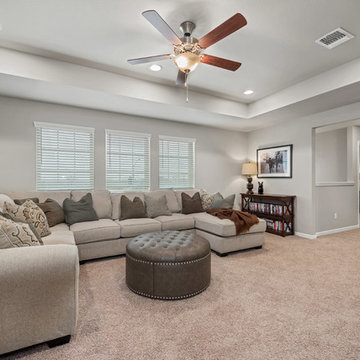
Cette photo montre une grande salle de séjour craftsman ouverte avec salle de jeu, un mur gris, un sol en vinyl, aucune cheminée, un téléviseur indépendant et un sol marron.
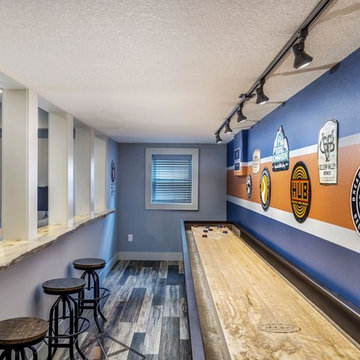
The game room is home to the shuffleboard and another live edge counter with viewing access to the TV.
Idées déco pour une salle de séjour contemporaine de taille moyenne et ouverte avec salle de jeu, un mur gris, un sol en vinyl, aucune cheminée, un téléviseur fixé au mur et un sol marron.
Idées déco pour une salle de séjour contemporaine de taille moyenne et ouverte avec salle de jeu, un mur gris, un sol en vinyl, aucune cheminée, un téléviseur fixé au mur et un sol marron.
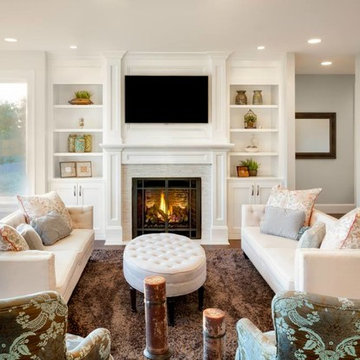
Idées déco pour une salle de séjour classique de taille moyenne et fermée avec un mur gris, parquet foncé, une cheminée standard, un manteau de cheminée en pierre, un téléviseur fixé au mur et un sol marron.
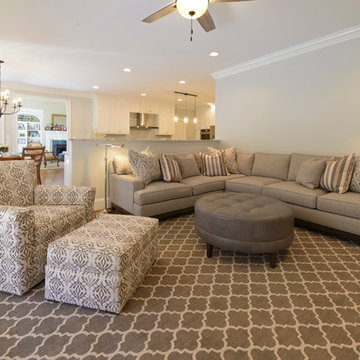
Here you can see how the three areas - family room, dining area and kitchen flow from one space to the next while still retaining their definition This room is now the perfect place to curl up with a good book or to visit with friends and family.
Oliver Yu Fotographie
Ethan Allen Furnishings
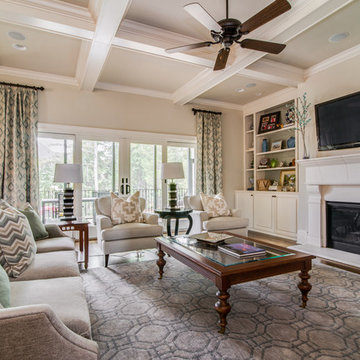
Family room of open concept plan-
Geometric rug, velvet chenille sofa fabric stone fireplace surround coffered ceiling, Ikat pattern on drapery panels.
Julie Legge-photographer
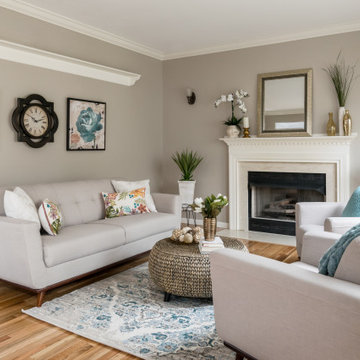
Inspiration pour une salle de séjour traditionnelle de taille moyenne et ouverte avec un mur gris, un sol en bois brun, une cheminée standard, un manteau de cheminée en carrelage, aucun téléviseur et un sol beige.
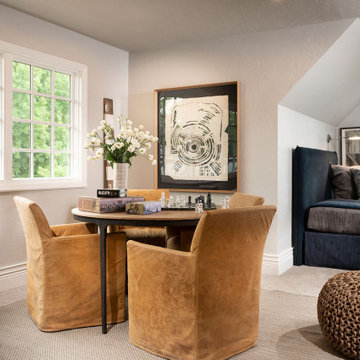
Cette photo montre une grande salle de séjour chic avec un mur gris, moquette et un sol gris.

Idées déco pour une grande salle de séjour moderne ouverte avec un mur gris, un sol en bois brun, une cheminée standard, un manteau de cheminée en lambris de bois, un téléviseur fixé au mur, un sol marron, poutres apparentes et du lambris de bois.

This family room design features a sleek and modern gray sectional with a subtle sheen as the main seating area, accented by custom pillows in a bold color-blocked combination of emerald and chartreuse. The room's centerpiece is a round tufted ottoman in a chartreuse hue, which doubles as a coffee table. The window is dressed with a matching chartreuse roman shade, adding a pop of color and texture to the space. A snake skin emerald green tray sits atop the ottoman, providing a stylish spot for drinks and snacks. Above the sectional, a series of framed natural botanical art pieces add a touch of organic beauty to the room's modern design. Together, these elements create a family room that is both comfortable and visually striking.
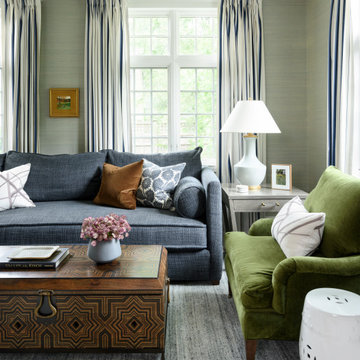
Idées déco pour une salle de séjour classique avec du papier peint et un mur gris.
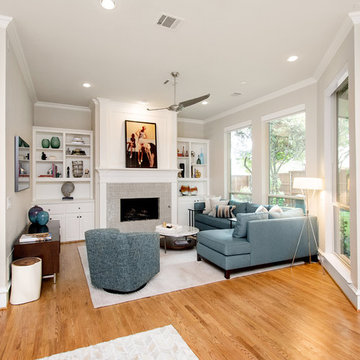
This house was built in 1994 and our clients have been there since day one. They wanted a complete refresh in their kitchen and living areas and a few other changes here and there; now that the kids were all off to college! They wanted to replace some things, redesign some things and just repaint others. They didn’t like the heavy textured walls, so those were sanded down, re-textured and painted throughout all of the remodeled areas.
The kitchen change was the most dramatic by painting the original cabinets a beautiful bluish-gray color; which is Benjamin Moore Gentleman’s Gray. The ends and cook side of the island are painted SW Reflection but on the front is a gorgeous Merola “Arte’ white accent tile. Two Island Pendant Lights ‘Aideen 8-light Geometric Pendant’ in a bronze gold finish hung above the island. White Carrara Quartz countertops were installed below the Viviano Marmo Dolomite Arabesque Honed Marble Mosaic tile backsplash. Our clients wanted to be able to watch TV from the kitchen as well as from the family room but since the door to the powder bath was on the wall of breakfast area (no to mention opening up into the room), it took up good wall space. Our designers rearranged the powder bath, moving the door into the laundry room and closing off the laundry room with a pocket door, so they can now hang their TV/artwork on the wall facing the kitchen, as well as another one in the family room!
We squared off the arch in the doorway between the kitchen and bar/pantry area, giving them a more updated look. The bar was also painted the same blue as the kitchen but a cool Moondrop Water Jet Cut Glass Mosaic tile was installed on the backsplash, which added a beautiful accent! All kitchen cabinet hardware is ‘Amerock’ in a champagne finish.
In the family room, we redesigned the cabinets to the right of the fireplace to match the other side. The homeowners had invested in two new TV’s that would hang on the wall and display artwork when not in use, so the TV cabinet wasn’t needed. The cabinets were painted a crisp white which made all of their decor really stand out. The fireplace in the family room was originally red brick with a hearth for seating. The brick was removed and the hearth was lowered to the floor and replaced with E-Stone White 12x24” tile and the fireplace surround is tiled with Heirloom Pewter 6x6” tile.
The formal living room used to be closed off on one side of the fireplace, which was a desk area in the kitchen. The homeowners felt that it was an eye sore and it was unnecessary, so we removed that wall, opening up both sides of the fireplace into the formal living room. Pietra Tiles Aria Crystals Beach Sand tiles were installed on the kitchen side of the fireplace and the hearth was leveled with the floor and tiled with E-Stone White 12x24” tile.
The laundry room was redesigned, adding the powder bath door but also creating more storage space. Waypoint flat front maple cabinets in painted linen were installed above the appliances, with Top Knobs “Hopewell” polished chrome pulls. Elements Carrara Quartz countertops were installed above the appliances, creating that added space. 3x6” white ceramic subway tile was used as the backsplash, creating a clean and crisp laundry room! The same tile on the hearths of both fireplaces (E-Stone White 12x24”) was installed on the floor.
The powder bath was painted and 12x36” Ash Fiber Ceramic tile was installed vertically on the wall behind the sink. All hardware was updated with the Signature Hardware “Ultra”Collection and Shades of Light “Sleekly Modern” new vanity lights were installed.
All new wood flooring was installed throughout all of the remodeled rooms making all of the rooms seamlessly flow into each other. The homeowners love their updated home!
Design/Remodel by Hatfield Builders & Remodelers | Photography by Versatile Imaging
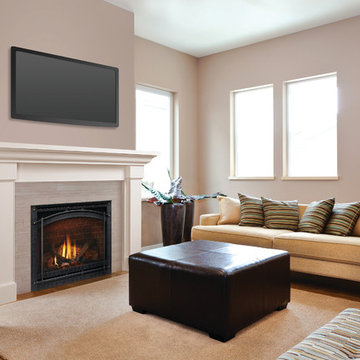
Exemple d'une salle de séjour tendance de taille moyenne et ouverte avec un mur gris, un sol en bois brun, une cheminée standard, un manteau de cheminée en carrelage, un téléviseur fixé au mur et un sol marron.
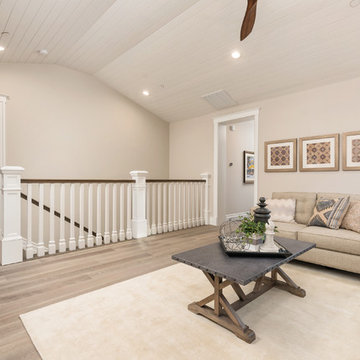
Ross Pushinaitis
Exemple d'une salle de séjour mansardée ou avec mezzanine chic avec un mur gris, un sol en bois brun et un téléviseur fixé au mur.
Exemple d'une salle de séjour mansardée ou avec mezzanine chic avec un mur gris, un sol en bois brun et un téléviseur fixé au mur.
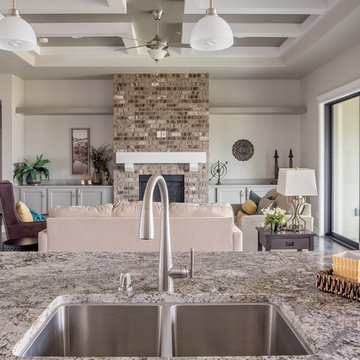
BluFish Photography
Cette image montre une grande salle de séjour traditionnelle ouverte avec parquet foncé, une cheminée standard, un téléviseur fixé au mur, un mur gris et un manteau de cheminée en brique.
Cette image montre une grande salle de séjour traditionnelle ouverte avec parquet foncé, une cheminée standard, un téléviseur fixé au mur, un mur gris et un manteau de cheminée en brique.
Idées déco de salles de séjour beiges avec un mur gris
5