Idées déco de salles de séjour beiges avec un plafond voûté
Trier par :
Budget
Trier par:Populaires du jour
101 - 120 sur 260 photos
1 sur 3
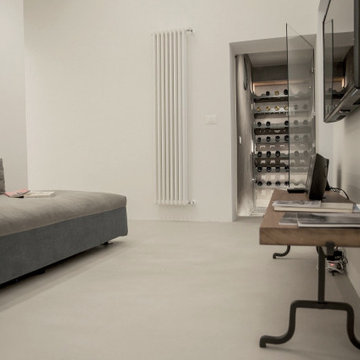
Exemple d'une salle de séjour méditerranéenne ouverte avec un mur blanc, sol en béton ciré, un téléviseur fixé au mur et un plafond voûté.
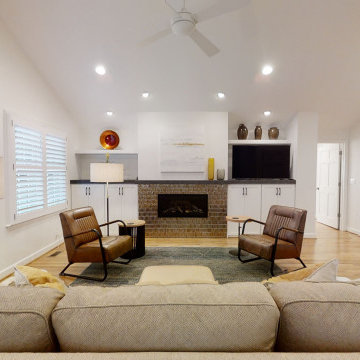
This first floor master suite addition has made it possible for this couple to remain in their home. Wood Wise aging-in-place specialist Kathy Walker carefully designed a comfortable sitting room and large accessible bathroom. The bedroom has a vaulted ceiling, transom windows, and opens to the outside. The outdoor living space includes a screened porch and deck.
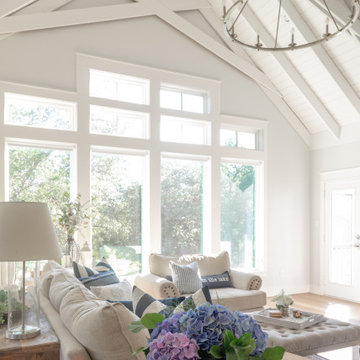
Vaulted ceilings accented with scissor trusses. 2 sets of french doors lead out to a screened porch.
Exemple d'une grande salle de séjour nature avec un mur blanc, parquet clair, une cheminée standard, un manteau de cheminée en carrelage, un téléviseur fixé au mur, un plafond voûté et du lambris de bois.
Exemple d'une grande salle de séjour nature avec un mur blanc, parquet clair, une cheminée standard, un manteau de cheminée en carrelage, un téléviseur fixé au mur, un plafond voûté et du lambris de bois.
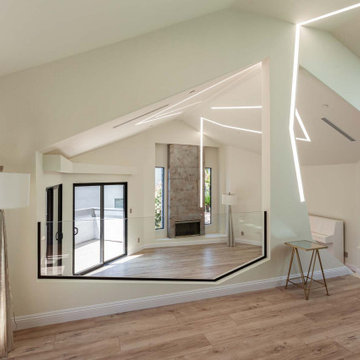
Idée de décoration pour une grande salle de séjour minimaliste ouverte avec une salle de musique, un mur blanc, un sol en vinyl, une cheminée standard, un manteau de cheminée en pierre, aucun téléviseur, un sol marron, un plafond voûté et éclairage.
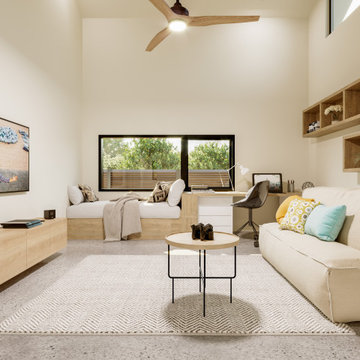
Inspiration pour une salle de séjour minimaliste de taille moyenne et fermée avec une bibliothèque ou un coin lecture, un téléviseur fixé au mur et un plafond voûté.
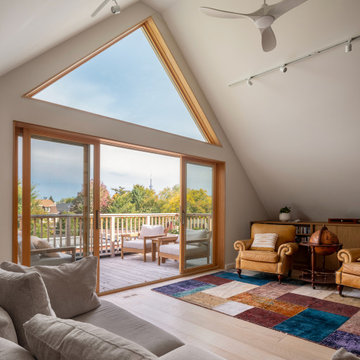
A truly special property located in a sought after Toronto neighbourhood, this large family home renovation sought to retain the charm and history of the house in a contemporary way. The full scale underpin and large rear addition served to bring in natural light and expand the possibilities of the spaces. A vaulted third floor contains the master bedroom and bathroom with a cozy library/lounge that walks out to the third floor deck - revealing views of the downtown skyline. A soft inviting palate permeates the home but is juxtaposed with punches of colour, pattern and texture. The interior design playfully combines original parts of the home with vintage elements as well as glass and steel and millwork to divide spaces for working, relaxing and entertaining. An enormous sliding glass door opens the main floor to the sprawling rear deck and pool/hot tub area seamlessly. Across the lawn - the garage clad with reclaimed barnboard from the old structure has been newly build and fully rough-in for a potential future laneway house.
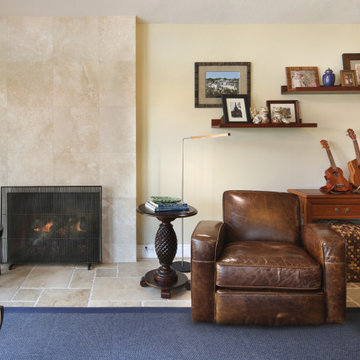
A very outdated layout and furniture left this prominent space in our client's home ignored, dark, and unused. Updating the furniture to reflect their style and opening up the layout brought harmony to their home and created a space that they celebrate and utilize daily.
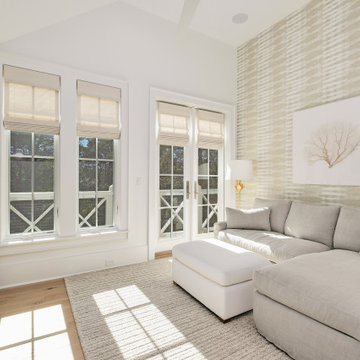
Exemple d'une salle de séjour bord de mer de taille moyenne et ouverte avec un mur beige, un sol en bois brun, un téléviseur indépendant, un sol marron, un plafond voûté et du papier peint.
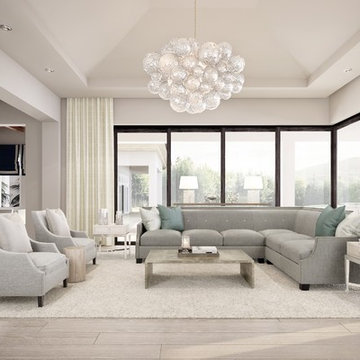
When you walk into the family room, we wanted the immediate feeling to be sophisticated comfort. This is why we took to the soothing grey and green tones and why we chose seating with down cushioning and soft grey fabrics. The sectional we went with is our Bexley Modern Classic Sectional customized to fit the room (One of the perks of using Design Bar is that we offer so many custom furniture options so that the pieces you choose will fit your space impeccably). We added two custom upholstered Norwalk linen armchairs for additional seating, and to add warmth and bring a natural element into the room, we placed a petrified wood side table between them. The ivory and nickel end tables, which came from our beloved Gretta series, were placed to tie together the family room with the adjacent open concept kitchen.
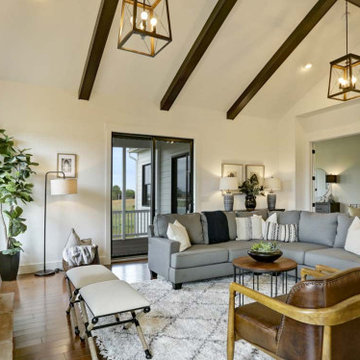
This charming 2-story craftsman style home includes a welcoming front porch, lofty 10’ ceilings, a 2-car front load garage, and two additional bedrooms and a loft on the 2nd level. To the front of the home is a convenient dining room the ceiling is accented by a decorative beam detail. Stylish hardwood flooring extends to the main living areas. The kitchen opens to the breakfast area and includes quartz countertops with tile backsplash, crown molding, and attractive cabinetry. The great room includes a cozy 2 story gas fireplace featuring stone surround and box beam mantel. The sunny great room also provides sliding glass door access to the screened in deck. The owner’s suite with elegant tray ceiling includes a private bathroom with double bowl vanity, 5’ tile shower, and oversized closet.
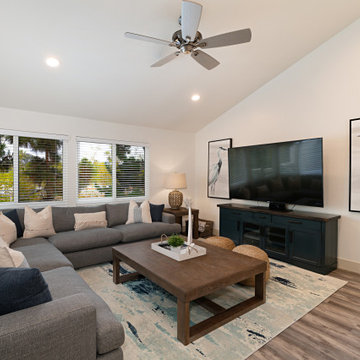
Comfortable family room in a remodeled beach rental near San Diego needed maximum seating for the space. Wanting a light, bright, and airy feeling was important for the owners to host and entertain guests.
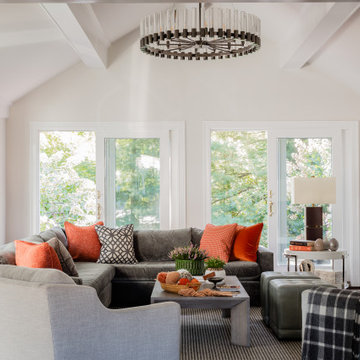
We lightened this dark Family Room by removing the window grills and painting the trim white and the walls a very light taupe. The ceiling beams had become an unattractive yellow hue, so we boxed them in and trimmed out the sheetrock. See the before pictures on our website.
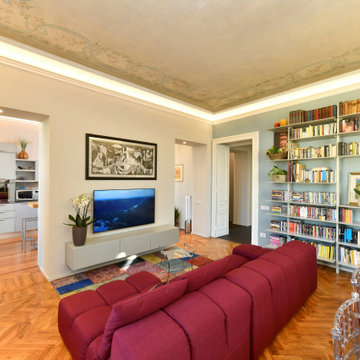
Luca Riperto Architetto
Idée de décoration pour une grande salle de séjour design ouverte avec une bibliothèque ou un coin lecture, un mur multicolore, un téléviseur fixé au mur, un sol marron, un plafond voûté, parquet clair et éclairage.
Idée de décoration pour une grande salle de séjour design ouverte avec une bibliothèque ou un coin lecture, un mur multicolore, un téléviseur fixé au mur, un sol marron, un plafond voûté, parquet clair et éclairage.
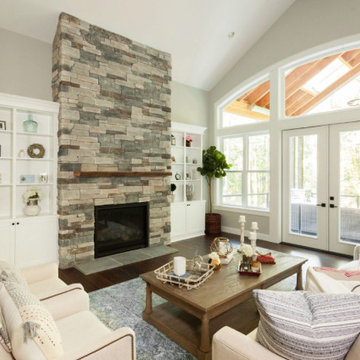
Floor to ceiling stone fireplace makes a dramatic statement in this large family room. Double doors lead seamlessly to expansive covered outdoor living, perfect for year round use in the Pacific Northwest.
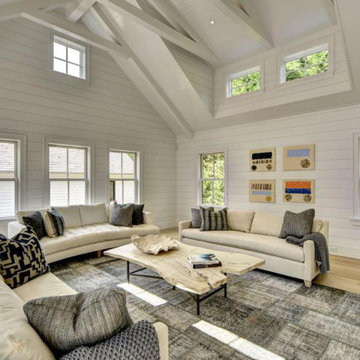
Exemple d'une salle de séjour chic de taille moyenne et fermée avec un mur blanc, parquet clair, un plafond voûté et du lambris de bois.
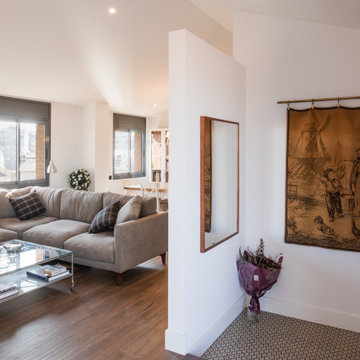
Inspiration pour une salle de séjour minimaliste ouverte et de taille moyenne avec un mur blanc, parquet foncé, un sol marron, un plafond voûté et un téléviseur fixé au mur.
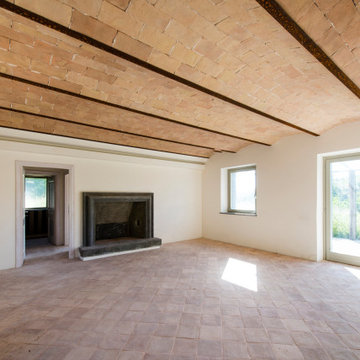
Exemple d'une petite salle de séjour nature fermée avec un mur blanc, un sol en brique, une cheminée standard, un manteau de cheminée en pierre, un sol rose, un plafond voûté et du lambris.
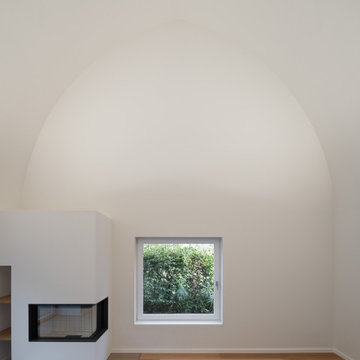
Wohnzimmer mit Kaminfenster (Fotograf: Marcus Ebener, Berlin)
Inspiration pour une salle de séjour mansardée ou avec mezzanine minimaliste avec un mur blanc, un sol en bois brun, une cheminée d'angle, un manteau de cheminée en plâtre, un sol marron et un plafond voûté.
Inspiration pour une salle de séjour mansardée ou avec mezzanine minimaliste avec un mur blanc, un sol en bois brun, une cheminée d'angle, un manteau de cheminée en plâtre, un sol marron et un plafond voûté.
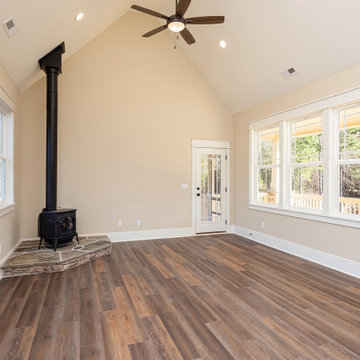
Dwight Myers Real Estate Photography
Réalisation d'une salle de séjour tradition de taille moyenne et ouverte avec un mur beige, un sol en vinyl, un poêle à bois, un manteau de cheminée en pierre, un sol beige et un plafond voûté.
Réalisation d'une salle de séjour tradition de taille moyenne et ouverte avec un mur beige, un sol en vinyl, un poêle à bois, un manteau de cheminée en pierre, un sol beige et un plafond voûté.
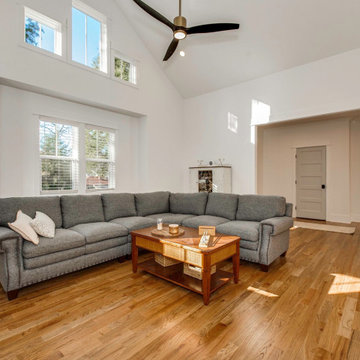
Family Room
Aménagement d'une grande salle de séjour craftsman ouverte avec un mur blanc, un sol en bois brun, une cheminée standard, un manteau de cheminée en bois, un téléviseur fixé au mur, un sol marron et un plafond voûté.
Aménagement d'une grande salle de séjour craftsman ouverte avec un mur blanc, un sol en bois brun, une cheminée standard, un manteau de cheminée en bois, un téléviseur fixé au mur, un sol marron et un plafond voûté.
Idées déco de salles de séjour beiges avec un plafond voûté
6