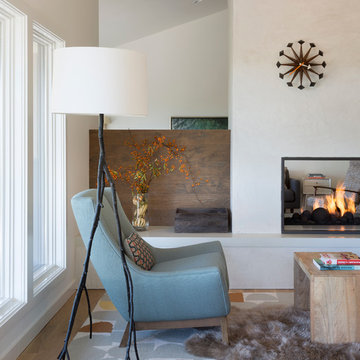Idées déco de salles de séjour beiges avec une cheminée double-face
Trier par :
Budget
Trier par:Populaires du jour
21 - 40 sur 275 photos
1 sur 3
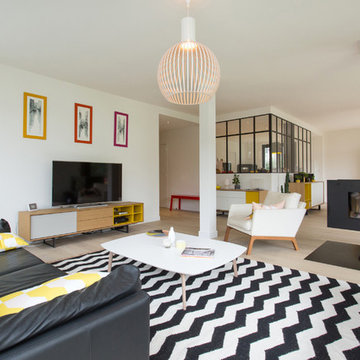
Agence 19 DEGRES
Maison
Photo © Caroline Ablain
Cette image montre une grande salle de séjour design ouverte avec un mur blanc, parquet clair, une cheminée double-face et un téléviseur indépendant.
Cette image montre une grande salle de séjour design ouverte avec un mur blanc, parquet clair, une cheminée double-face et un téléviseur indépendant.
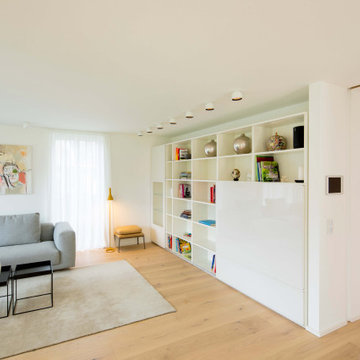
Réalisation d'une salle de séjour design de taille moyenne et ouverte avec un mur blanc, parquet clair, une cheminée double-face, un manteau de cheminée en plâtre, un téléviseur indépendant et un sol beige.

2019--Brand new construction of a 2,500 square foot house with 4 bedrooms and 3-1/2 baths located in Menlo Park, Ca. This home was designed by Arch Studio, Inc., David Eichler Photography
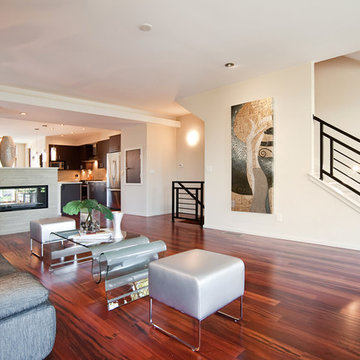
Inspiration pour une salle de séjour design ouverte et de taille moyenne avec une cheminée double-face, un mur beige, parquet foncé, un manteau de cheminée en carrelage et aucun téléviseur.
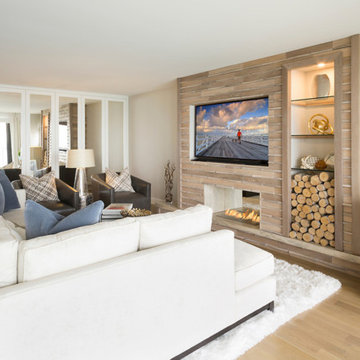
Idées déco pour une salle de séjour bord de mer avec un mur beige, parquet clair, une cheminée double-face, un manteau de cheminée en carrelage, un téléviseur fixé au mur et un sol beige.
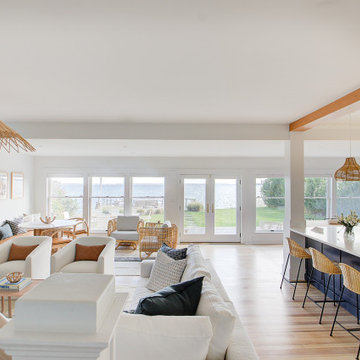
Completely remodeled beach house with an open floor plan, beautiful light wood floors and an amazing view of the water. After walking through the entry with the open living room on the right you enter the expanse with the sitting room at the left and the family room to the right. The original double sided fireplace is updated by removing the interior walls and adding a white on white shiplap and brick combination separated by a custom wood mantle the wraps completely around.
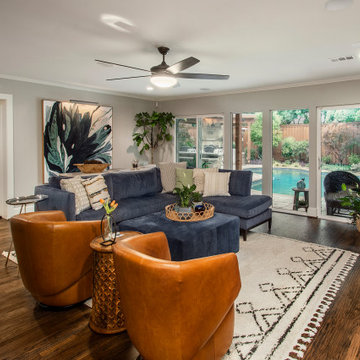
Our clients were living in a Northwood Hills home in Dallas that was built in 1968. Some updates had been done but none really to the main living areas in the front of the house. They love to entertain and do so frequently but the layout of their house wasn’t very functional. There was a galley kitchen, which was mostly shut off to the rest of the home. They were not using the formal living and dining room in front of your house, so they wanted to see how this space could be better utilized. They wanted to create a more open and updated kitchen space that fits their lifestyle. One idea was to turn part of this space into an office, utilizing the bay window with the view out of the front of the house. Storage was also a necessity, as they entertain often and need space for storing those items they use for entertaining. They would also like to incorporate a wet bar somewhere!
We demoed the brick and paneling from all of the existing walls and put up drywall. The openings on either side of the fireplace and through the entryway were widened and the kitchen was completely opened up. The fireplace surround is changed to a modern Emser Esplanade Trail tile, versus the chunky rock it was previously. The ceiling was raised and leveled out and the beams were removed throughout the entire area. Beautiful Olympus quartzite countertops were installed throughout the kitchen and butler’s pantry with white Chandler cabinets and Grace 4”x12” Bianco tile backsplash. A large two level island with bar seating for guests was built to create a little separation between the kitchen and dining room. Contrasting black Chandler cabinets were used for the island, as well as for the bar area, all with the same 6” Emtek Alexander pulls. A Blanco low divide metallic gray kitchen sink was placed in the center of the island with a Kohler Bellera kitchen faucet in vibrant stainless. To finish off the look three Iconic Classic Globe Small Pendants in Antiqued Nickel pendant lights were hung above the island. Black Supreme granite countertops with a cool leathered finish were installed in the wet bar, The backsplash is Choice Fawn gloss 4x12” tile, which created a little different look than in the kitchen. A hammered copper Hayden square sink was installed in the bar, giving it that cool bar feel with the black Chandler cabinets. Off the kitchen was a laundry room and powder bath that were also updated. They wanted to have a little fun with these spaces, so the clients chose a geometric black and white Bella Mori 9x9” porcelain tile. Coordinating black and white polka dot wallpaper was installed in the laundry room and a fun floral black and white wallpaper in the powder bath. A dark bronze Metal Mirror with a shelf was installed above the porcelain pedestal sink with simple floating black shelves for storage.
Their butlers pantry, the added storage space, and the overall functionality has made entertaining so much easier and keeps unwanted things out of sight, whether the guests are sitting at the island or at the wet bar! The clients absolutely love their new space and the way in which has transformed their lives and really love entertaining even more now!

Family / Gathering room, located off the open concept kitchen and dining room. This room features a custom TV Wall, Oversized feature Chandeliercustom drapery and pillows.
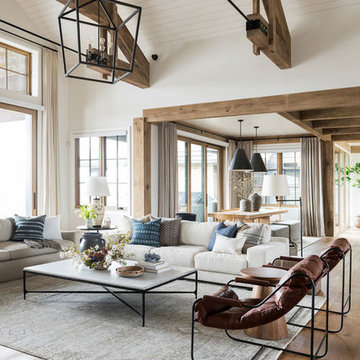
Aménagement d'une grande salle de séjour classique ouverte avec un mur blanc, un sol en bois brun, une cheminée double-face, un manteau de cheminée en pierre, un téléviseur fixé au mur et un sol marron.
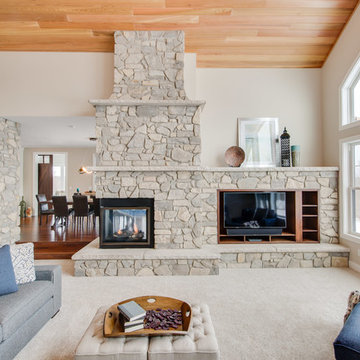
After finalizing the layout for their new build, the homeowners hired SKP Design to select all interior materials and finishes and exterior finishes. They wanted a comfortable inviting lodge style with a natural color palette to reflect the surrounding 100 wooded acres of their property. http://www.skpdesign.com/inviting-lodge
SKP designed three fireplaces in the great room, sunroom and master bedroom. The two-sided great room fireplace is the heart of the home and features the same stone used on the exterior, a natural Michigan stone from Stonemill. With Cambria countertops, the kitchen layout incorporates a large island and dining peninsula which coordinates with the nearby custom-built dining room table. Additional custom work includes two sliding barn doors, mudroom millwork and built-in bunk beds. Engineered wood floors are from Casabella Hardwood with a hand scraped finish. The black and white laundry room is a fresh looking space with a fun retro aesthetic.
Photography: Casey Spring
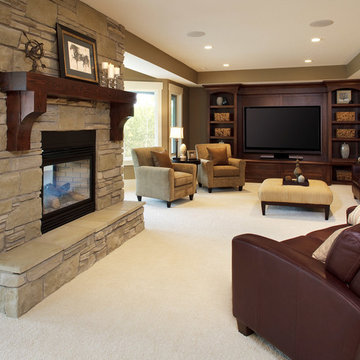
Réalisation d'une grande salle de séjour tradition ouverte avec un mur marron, moquette, une cheminée double-face, un manteau de cheminée en pierre et un téléviseur encastré.
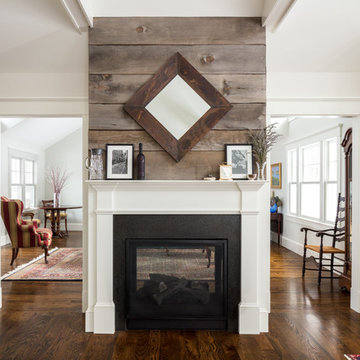
Kyle J. Caldwell Photography
Idées déco pour une salle de séjour classique ouverte avec parquet foncé, une cheminée double-face, un manteau de cheminée en bois et un sol marron.
Idées déco pour une salle de séjour classique ouverte avec parquet foncé, une cheminée double-face, un manteau de cheminée en bois et un sol marron.
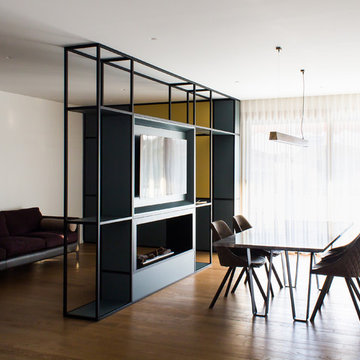
Cette photo montre une salle de séjour tendance de taille moyenne avec une bibliothèque ou un coin lecture, un mur blanc, parquet foncé, une cheminée double-face, un manteau de cheminée en métal, un téléviseur encastré et un sol marron.
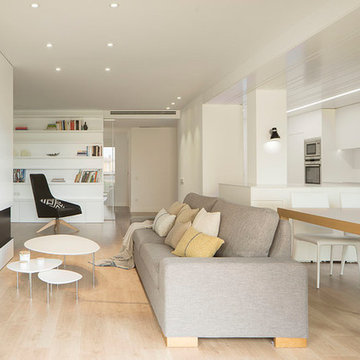
Mauricio Fuertes
Inspiration pour une salle de séjour design de taille moyenne et ouverte avec un mur blanc, un sol en bois brun, une cheminée double-face, un manteau de cheminée en bois, un téléviseur encastré et un sol marron.
Inspiration pour une salle de séjour design de taille moyenne et ouverte avec un mur blanc, un sol en bois brun, une cheminée double-face, un manteau de cheminée en bois, un téléviseur encastré et un sol marron.
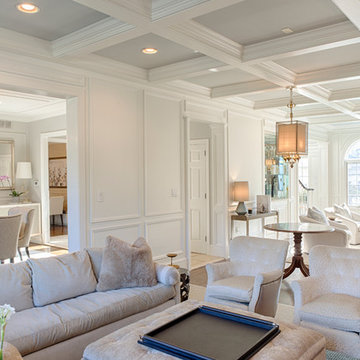
RUDLOFF Custom Builders, is a residential construction company that connects with clients early in the design phase to ensure every detail of your project is captured just as you imagined. RUDLOFF Custom Builders will create the project of your dreams that is executed by on-site project managers and skilled craftsman, while creating lifetime client relationships that are build on trust and integrity.
We are a full service, certified remodeling company that covers all of the Philadelphia suburban area including West Chester, Gladwynne, Malvern, Wayne, Haverford and more.
As a 6 time Best of Houzz winner, we look forward to working with you on your next project.
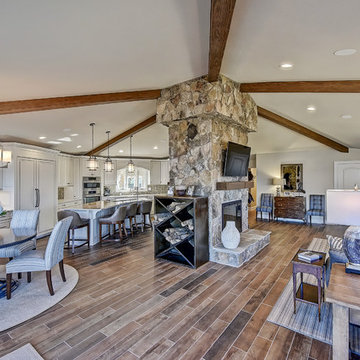
Complete renovation of home with two-sided fireplace at the center of the space.
Idées déco pour une salle de séjour classique de taille moyenne et ouverte avec un mur beige, un sol en carrelage de céramique, une cheminée double-face et un téléviseur fixé au mur.
Idées déco pour une salle de séjour classique de taille moyenne et ouverte avec un mur beige, un sol en carrelage de céramique, une cheminée double-face et un téléviseur fixé au mur.
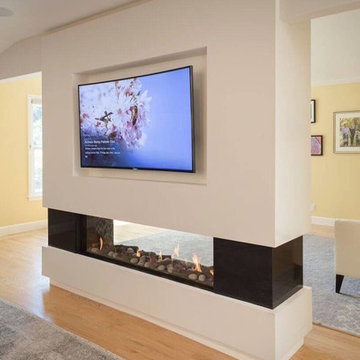
Exemple d'une grande salle de séjour chic ouverte avec un mur jaune, parquet clair, une cheminée double-face, un manteau de cheminée en plâtre et un téléviseur fixé au mur.
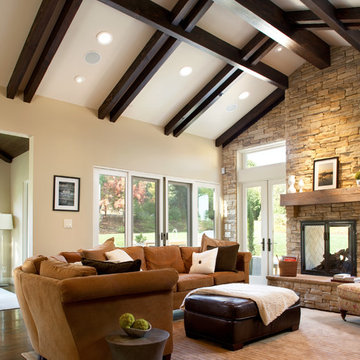
Idées déco pour une grande salle de séjour méditerranéenne ouverte avec un mur beige, parquet foncé, une cheminée double-face, un manteau de cheminée en pierre et aucun téléviseur.
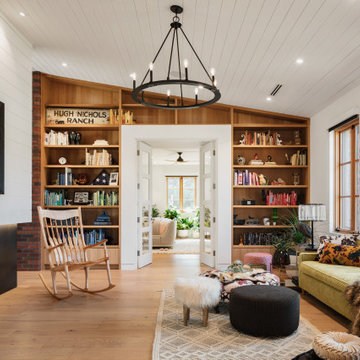
Designed to spark joy and conversation, this room is full of colors and textures. From the Kermit sofa, pink leopard print ottoman to the wild tiger-grain maple maloof rocker, there's always something to capture your attention. The kermit sofa is actually an original piece of furniture from the farm house in the 1940's. With some TLC from Prospect Division Upholstery, it was ready to take on another few decades in its original home!
Idées déco de salles de séjour beiges avec une cheminée double-face
2
