Idées déco de salles de séjour beiges
Trier par :
Budget
Trier par:Populaires du jour
41 - 60 sur 4 207 photos
1 sur 3

Playful, blue, and practical were the design directives for this family-friendly home.
---
Project designed by Long Island interior design studio Annette Jaffe Interiors. They serve Long Island including the Hamptons, as well as NYC, the tri-state area, and Boca Raton, FL.
---
For more about Annette Jaffe Interiors, click here:
https://annettejaffeinteriors.com/
To learn more about this project, click here:
https://annettejaffeinteriors.com/residential-portfolio/north-shore-family-home

Cette image montre une salle de séjour rustique de taille moyenne avec parquet clair, un manteau de cheminée en pierre, un téléviseur fixé au mur, un sol beige, un plafond à caissons et du lambris de bois.

People ask us all the time to make their wood floors look like they're something else. In this case, please turn my red oak floors into something shabby chic that looks more like white oak. And so we did!
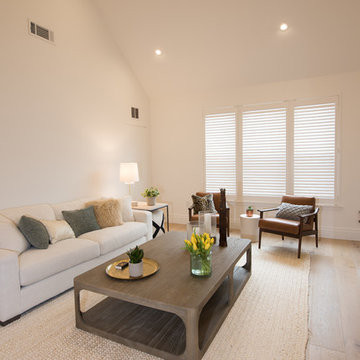
Open concept floating staircase with glass panels, solid wood treads, stainless steel hardware,
Photo's by Marcello D'Aureli
Inspiration pour une salle de séjour design de taille moyenne et ouverte avec un mur blanc, sol en stratifié et un sol marron.
Inspiration pour une salle de séjour design de taille moyenne et ouverte avec un mur blanc, sol en stratifié et un sol marron.
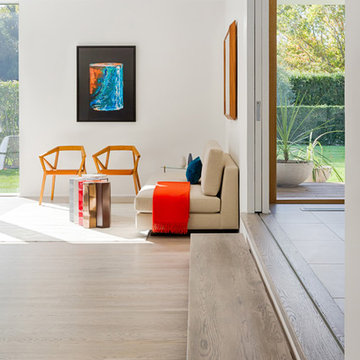
In collaboration with Sandra Forman Architect.
Photo by Yuriy Mizrakhi.
Réalisation d'une salle de séjour design ouverte et de taille moyenne avec un mur blanc et parquet clair.
Réalisation d'une salle de séjour design ouverte et de taille moyenne avec un mur blanc et parquet clair.
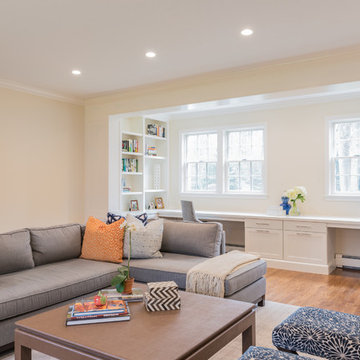
Kayla Lynne Photography
Réalisation d'une salle de séjour tradition de taille moyenne avec un mur jaune, un sol en bois brun, un sol marron, une cheminée standard, un téléviseur fixé au mur et un manteau de cheminée en pierre.
Réalisation d'une salle de séjour tradition de taille moyenne avec un mur jaune, un sol en bois brun, un sol marron, une cheminée standard, un téléviseur fixé au mur et un manteau de cheminée en pierre.

Inspiration pour une salle de séjour vintage de taille moyenne et ouverte avec un mur blanc, un sol en ardoise, un téléviseur fixé au mur, aucune cheminée et un sol gris.

This family living room is right off the main entrance to the home. Intricate molding on the ceiling makes the space feel cozy and brings in character. A beautiful tiled fireplace pulls the room together and big comfy couches and chairs invite you in.

This forever home, perfect for entertaining and designed with a place for everything, is a contemporary residence that exudes warmth, functional style, and lifestyle personalization for a family of five. Our busy lawyer couple, with three close-knit children, had recently purchased a home that was modern on the outside, but dated on the inside. They loved the feel, but knew it needed a major overhaul. Being incredibly busy and having never taken on a renovation of this scale, they knew they needed help to make this space their own. Upon a previous client referral, they called on Pulp to make their dreams a reality. Then ensued a down to the studs renovation, moving walls and some stairs, resulting in dramatic results. Beth and Carolina layered in warmth and style throughout, striking a hard-to-achieve balance of livable and contemporary. The result is a well-lived in and stylish home designed for every member of the family, where memories are made daily.

Andrea Cary
Exemple d'une très grande salle de séjour nature ouverte avec un sol en bois brun, un mur blanc, une cheminée standard, un manteau de cheminée en brique et un téléviseur fixé au mur.
Exemple d'une très grande salle de séjour nature ouverte avec un sol en bois brun, un mur blanc, une cheminée standard, un manteau de cheminée en brique et un téléviseur fixé au mur.

Photography: Liz Glasgow
Idées déco pour une salle de séjour contemporaine de taille moyenne et ouverte avec un mur blanc, une cheminée standard, un téléviseur encastré et un manteau de cheminée en pierre.
Idées déco pour une salle de séjour contemporaine de taille moyenne et ouverte avec un mur blanc, une cheminée standard, un téléviseur encastré et un manteau de cheminée en pierre.
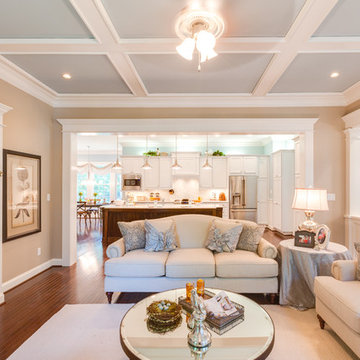
Jonathan Edwards Media
Réalisation d'une grande salle de séjour tradition ouverte avec parquet foncé, une cheminée standard, un manteau de cheminée en pierre, un téléviseur encastré et un mur beige.
Réalisation d'une grande salle de séjour tradition ouverte avec parquet foncé, une cheminée standard, un manteau de cheminée en pierre, un téléviseur encastré et un mur beige.
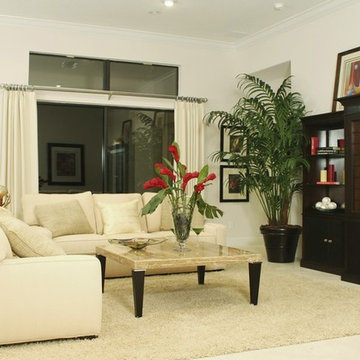
Open family room, dining area, kitchen, - perfect for entertaining.
Exemple d'une très grande salle de séjour moderne ouverte avec un mur blanc, un sol en carrelage de céramique, aucune cheminée et un téléviseur indépendant.
Exemple d'une très grande salle de séjour moderne ouverte avec un mur blanc, un sol en carrelage de céramique, aucune cheminée et un téléviseur indépendant.

Inspiration pour une grande salle de séjour traditionnelle ouverte avec un mur gris, un sol en bois brun, un téléviseur fixé au mur, un sol marron, une cheminée ribbon et un manteau de cheminée en pierre de parement.

This family loves classic mid century design. We listened, and brought balance. Throughout the design, we conversed about a solution to the existing fireplace. Over time, we realized there was no solution needed. It is perfect as it is. It is quirky and fun, just like the owners. It is a conversation piece. We added rich color and texture in an adjoining room to balance the strength of the stone hearth . Purples, blues and greens find their way throughout the home adding cheer and whimsy. Beautifully sourced artwork compliments from the high end to the hand made. Every room has a special touch to reflect the family’s love of art, color and comfort.
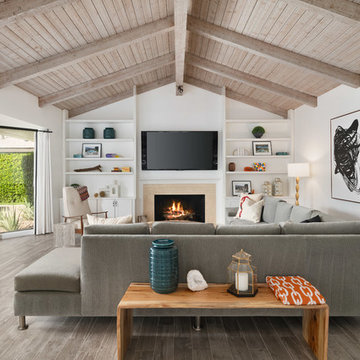
Idées déco pour une grande salle de séjour bord de mer avec un mur blanc, une cheminée standard, un téléviseur fixé au mur et un sol beige.

This natural stone veneer fireplace is made with the Quarry Mill's Torrington thin stone veneer. Torrington natural stone veneer is a rustic low height ledgestone. The stones showcase a beautiful depth of color within each individual piece which creates stunning visual interest and character on large- and small-scale projects. The pieces range in color from shades of brown, rust, black, deep blue and light grey. The rustic feel of Torrington complements residences such as a Northwoods lake house or a mountain lodge. The smaller pieces of thin stone veneer can be installed with a mortar joint between them or drystacked with a tight fit installation. With a drystack installation, increases in both the mason’s time and waste factor should be figured in.
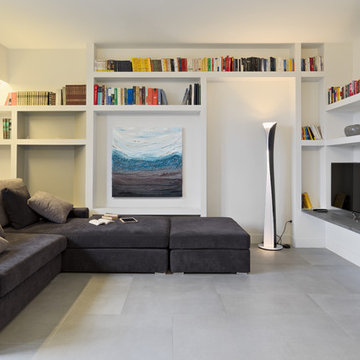
Adriano Pecchio fotografo.
Vista del salotto con divano a L in velluto grigio, mensola in marmo e libreria parete in cartongesso
Exemple d'une salle de séjour tendance de taille moyenne et ouverte avec une bibliothèque ou un coin lecture, un mur gris, un sol en carrelage de porcelaine, un téléviseur fixé au mur et un sol gris.
Exemple d'une salle de séjour tendance de taille moyenne et ouverte avec une bibliothèque ou un coin lecture, un mur gris, un sol en carrelage de porcelaine, un téléviseur fixé au mur et un sol gris.

Dans ce salon présenté ici avant emménagement, une bibliothèque destinée au rangement d'une collection disques vinyle comprenant deux secrétaires avec branchements et éclairage intégrés a été réalisée sur mesure. Le décor papier peint vient de la maison Ananbô. L'entrée, la cuisine salle à manger et le salon communiquent via des baies encadrées sur mesures, du même bois que la bibliothèque: le Noyer d'Amérique. Ce décor s'est voulu frais, exotique et zen.
Idées déco de salles de séjour beiges
3
