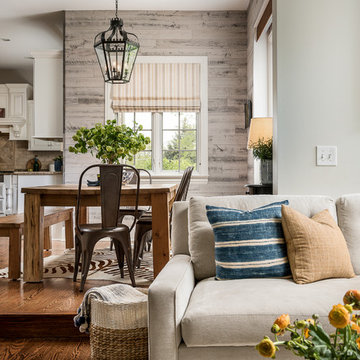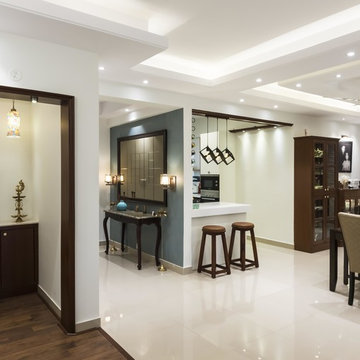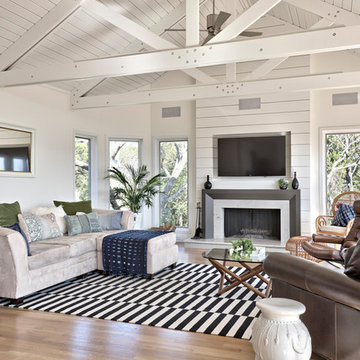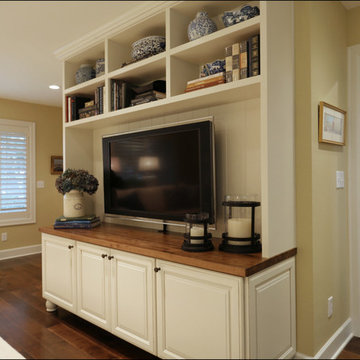Idées déco de salles de séjour beiges, turquoises
Trier par :
Budget
Trier par:Populaires du jour
61 - 80 sur 50 574 photos
1 sur 3

Upon entering the great room, the view of the beautiful Minnehaha Creek can be seen in the banks of picture windows. The former great room was traditional and set with dark wood that our homeowners hoped to lighten. We softened everything by taking the existing fireplace out and creating a transitional great stone wall for both the modern simplistic fireplace and the TV. Two seamless bookcases were designed to blend in with all the woodwork on either end of the fireplace and give flexibly to display special and meaningful pieces from our homeowners’ travels. The transitional refreshment of colors and vibe in this room was finished with a bronze Markos flush mount light fixture.
Susan Gilmore Photography
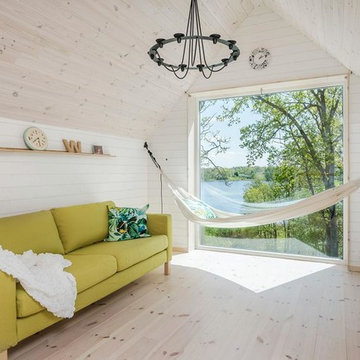
Inspiration pour une petite salle de séjour nordique fermée avec un mur blanc, parquet clair, aucune cheminée et un sol beige.
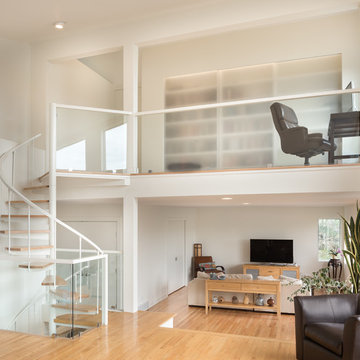
C & J just completed another design by LEAP Architecture. Richard and Laurie wanted to bring a much brighter and more modern feel to their Master Bedroom, Master Bathroom, and Loft. We completely renovated their second floor, changing the floor plan, adding windows and doors, and installing streamline modern finishes to the space. The Master Bathroom includes a Floating Island Vanity, Fully Custom Shower, Custom Walnut Paneling and Built in Cabinetry in the closets. Throughout the renovated areas, frame-less doors and large windows were installed to add a sleek look and take full advantage of the beautiful landscapes.
Photos by Mainframe Photography
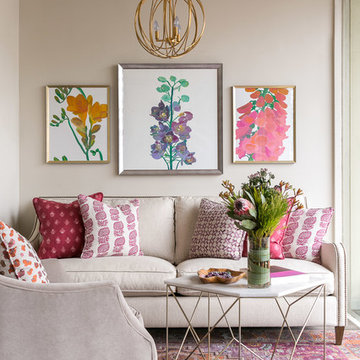
Bright and colorful living space with punches of orange, lavender and pink.
Exemple d'une petite salle de séjour chic fermée avec un mur gris et un sol en bois brun.
Exemple d'une petite salle de séjour chic fermée avec un mur gris et un sol en bois brun.
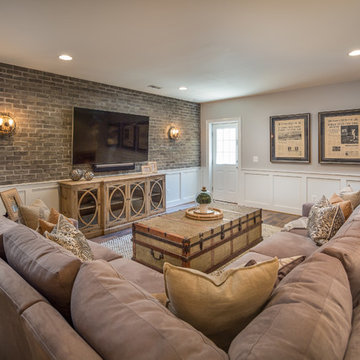
Inspiration pour une salle de séjour traditionnelle avec un sol en bois brun.
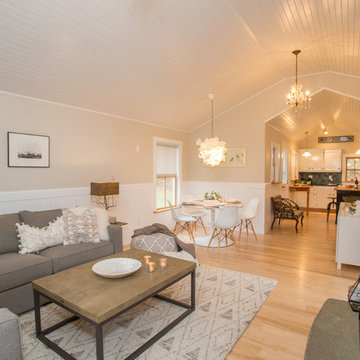
Open floor plan for this tiny cottage, with plenty of spaces for the whole family. Sofa pulls out for additional bed. Photos by Kathleen Landwehrle http://kathleenlandwehrle.com/blog/

Martha O’Hara Interiors, Interior Design & Photo Styling | John Kraemer & Sons, Builder | Troy Thies, Photography | Ben Nelson, Designer | Please Note: All “related,” “similar,” and “sponsored” products tagged or listed by Houzz are not actual products pictured. They have not been approved by Martha O’Hara Interiors nor any of the professionals credited. For info about our work: design@oharainteriors.com
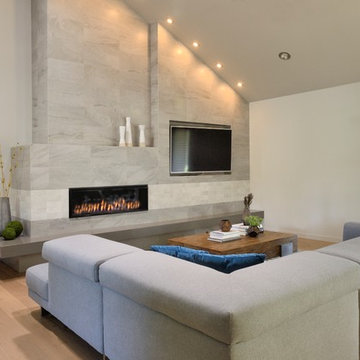
Large format porcelain tile fireplace with horizontal band of textured limestone. To enhance visual interest, the fireplace design follows the ceiling angle.
Photographer: terrynathanphoto.com
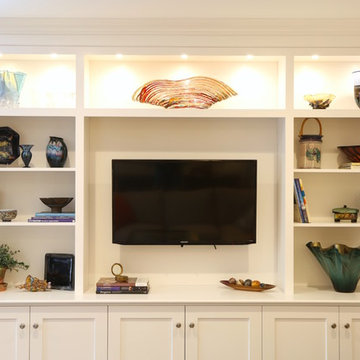
Custom made white entertainment center with thick shelves.
Maple Tree Cabinetmakers
Gingold Photography
www.gphotoarch.com
Hartford Connecticut
Aménagement d'une salle de séjour moderne de taille moyenne et fermée avec une bibliothèque ou un coin lecture, un mur blanc et un téléviseur fixé au mur.
Aménagement d'une salle de séjour moderne de taille moyenne et fermée avec une bibliothèque ou un coin lecture, un mur blanc et un téléviseur fixé au mur.

A young family of five seeks to create a family compound constructed by a series of smaller dwellings. Each building is characterized by its own style that reinforces its function. But together they work in harmony to create a fun and playful weekend getaway.
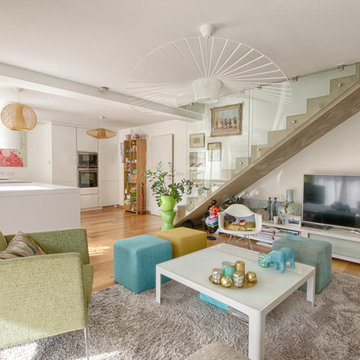
Aménagement d'une salle de séjour contemporaine ouverte et de taille moyenne avec parquet clair, un téléviseur indépendant, un mur blanc et aucune cheminée.
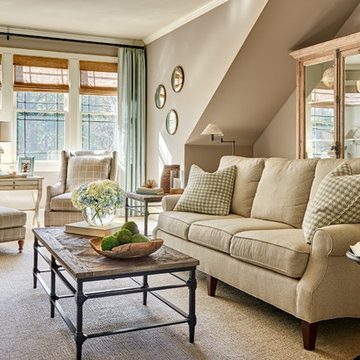
Dustin Peck
Cette photo montre une salle de séjour chic de taille moyenne et fermée avec un mur gris et moquette.
Cette photo montre une salle de séjour chic de taille moyenne et fermée avec un mur gris et moquette.
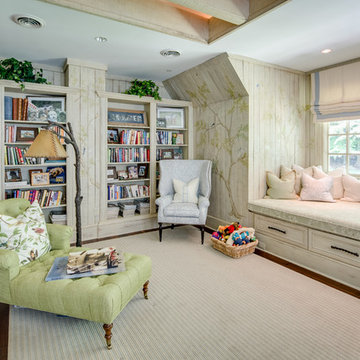
Maryland Photography, Inc.
Cette photo montre une grande salle de séjour romantique ouverte avec un sol en bois brun, une bibliothèque ou un coin lecture, un mur multicolore et un sol marron.
Cette photo montre une grande salle de séjour romantique ouverte avec un sol en bois brun, une bibliothèque ou un coin lecture, un mur multicolore et un sol marron.
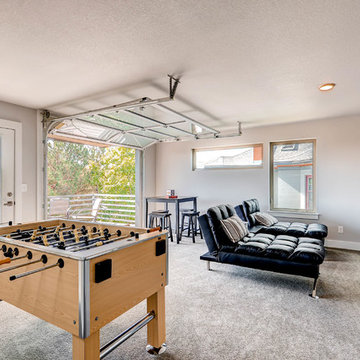
$8,000 Builder credit paid to you towards window coverings, closing costs or interest buy-down! Magazine quality kitchen w/ expensive high gloss white finish, frosted glass showcase and soft close / pull-out cabinetry * Upgraded touch faucet * Upgraded composite granite sink for durability * Upgraded GE Cafe SS appliances * Upgraded 4" solid hardwood flooring * Upgraded slimline fireplace * Upgraded tankless water heater for high efficiency* Upgraded solid core doors throughout (twice the price of standard hollow core) * Upgraded custom handmade wrought-iron rail / with butcher block wood stairsystem * Rec/Media Room w/ upgraded roll-up garage door double pane & insulated for energy efficiency * Expansive patio with panoramic unobstructed city skyline AND mountain views perfect for entertaining* Full wet bar w/ wine refrigerator, sink and storage * 4 bedroom potential (call broker for specs) * 2 car detached garage * Ample storage space in 14' garage and temp controlled 3' crawl space.
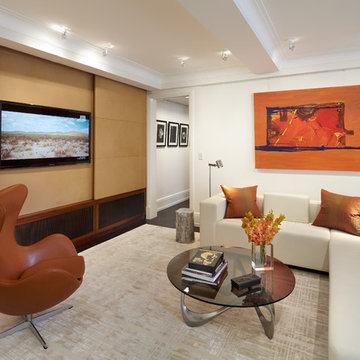
Aménagement d'une salle de séjour contemporaine de taille moyenne et fermée avec aucune cheminée, un téléviseur dissimulé, un mur blanc et moquette.

Varied shades of warm and cool grays are punctuated with warm yellows and rich blacks for a modern, and family-friendly, timeless look.
Aménagement d'une salle de séjour classique de taille moyenne et ouverte avec un mur gris, parquet foncé, une cheminée standard, un manteau de cheminée en pierre, un téléviseur fixé au mur, un sol marron et éclairage.
Aménagement d'une salle de séjour classique de taille moyenne et ouverte avec un mur gris, parquet foncé, une cheminée standard, un manteau de cheminée en pierre, un téléviseur fixé au mur, un sol marron et éclairage.
Idées déco de salles de séjour beiges, turquoises
4
