Idées déco de salles de séjour blanches avec différents designs de plafond
Trier par :
Budget
Trier par:Populaires du jour
141 - 160 sur 2 032 photos
1 sur 3
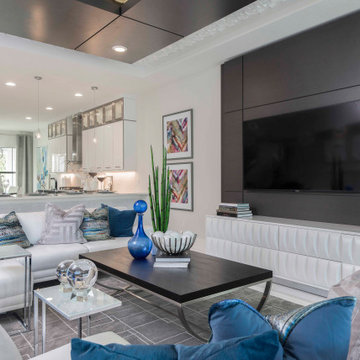
This contemporary white palette family room is brought to life with the introduction of pops of color in the artwork, soft goods, detailing and accessories. The espresso ceiling cloud is surrounded by a textured product to add interest and drama.
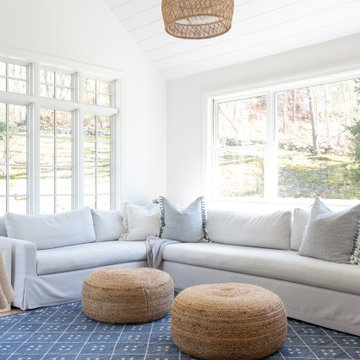
Cette image montre une grande salle de séjour marine ouverte avec un mur blanc, parquet clair, une cheminée standard, un manteau de cheminée en béton, un téléviseur fixé au mur, un sol beige, un plafond à caissons et du lambris de bois.
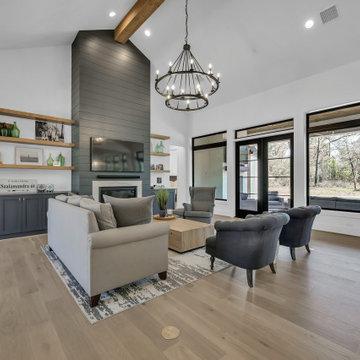
Exemple d'une grande salle de séjour chic ouverte avec un mur blanc, un sol en bois brun, une cheminée standard, un manteau de cheminée en lambris de bois, un téléviseur fixé au mur, un sol marron et un plafond voûté.

Great room with cathedral ceilings and truss details
Cette image montre une très grande salle de séjour minimaliste ouverte avec salle de jeu, un mur gris, un sol en carrelage de céramique, aucune cheminée, un téléviseur encastré, un sol gris et poutres apparentes.
Cette image montre une très grande salle de séjour minimaliste ouverte avec salle de jeu, un mur gris, un sol en carrelage de céramique, aucune cheminée, un téléviseur encastré, un sol gris et poutres apparentes.
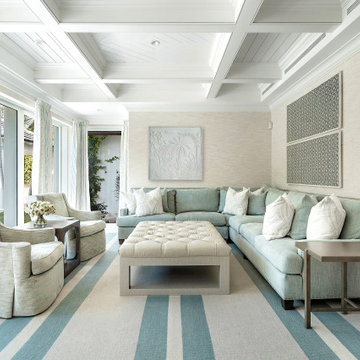
Cette photo montre une très grande salle de séjour bord de mer ouverte avec un mur beige, un sol beige, un plafond à caissons et du papier peint.
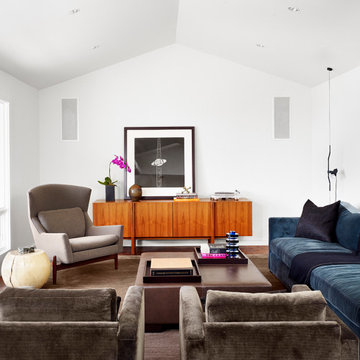
Cette photo montre une salle de séjour rétro de taille moyenne et fermée avec un mur blanc, aucune cheminée, aucun téléviseur et un plafond voûté.
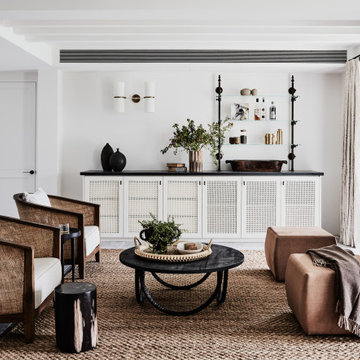
Cette image montre une grande salle de séjour traditionnelle ouverte avec un bar de salon, un mur blanc, un sol en calcaire, aucun téléviseur, un sol gris et poutres apparentes.
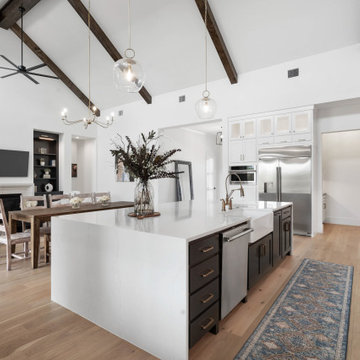
Exemple d'une salle de séjour moderne avec un mur blanc, parquet clair, un manteau de cheminée en pierre, un téléviseur encastré et poutres apparentes.
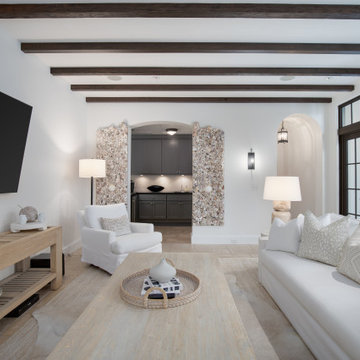
Modern meets coastal at this beach house located in Rosemary Beach, Florida. A pop of natural wood through this home brings a sense grounding to the elevated space, making it perfect for any mood.
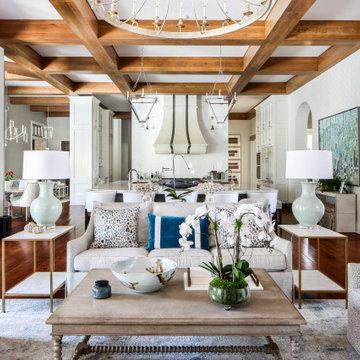
Cette image montre une grande salle de séjour traditionnelle ouverte avec un mur blanc, un sol en bois brun, un sol marron, poutres apparentes et un mur en parement de brique.

The large living space is ready for making plenty of family memories in a welcoming atmosphere with shiplap around the fireplace and in the built-in bookshelves, rustic ceiling beams, a rustic wood mantel, and a beautiful marble-tiled fireplace surround.
From this room, you can also see the fireplace outside on the back porch.
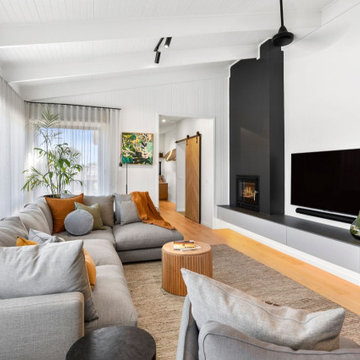
Cette photo montre une salle de séjour moderne de taille moyenne et ouverte avec un mur blanc, parquet clair, une cheminée standard, un manteau de cheminée en plâtre, un téléviseur fixé au mur et poutres apparentes.
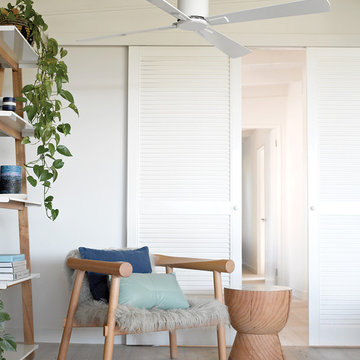
Inspiration pour une petite salle de séjour nordique ouverte avec une bibliothèque ou un coin lecture, un mur blanc, un sol en bois brun, aucune cheminée, aucun téléviseur et un plafond en bois.

With two teen daughters, a one bathroom house isn’t going to cut it. In order to keep the peace, our clients tore down an existing house in Richmond, BC to build a dream home suitable for a growing family. The plan. To keep the business on the main floor, complete with gym and media room, and have the bedrooms on the upper floor to retreat to for moments of tranquility. Designed in an Arts and Crafts manner, the home’s facade and interior impeccably flow together. Most of the rooms have craftsman style custom millwork designed for continuity. The highlight of the main floor is the dining room with a ridge skylight where ship-lap and exposed beams are used as finishing touches. Large windows were installed throughout to maximize light and two covered outdoor patios built for extra square footage. The kitchen overlooks the great room and comes with a separate wok kitchen. You can never have too many kitchens! The upper floor was designed with a Jack and Jill bathroom for the girls and a fourth bedroom with en-suite for one of them to move to when the need presents itself. Mom and dad thought things through and kept their master bedroom and en-suite on the opposite side of the floor. With such a well thought out floor plan, this home is sure to please for years to come.
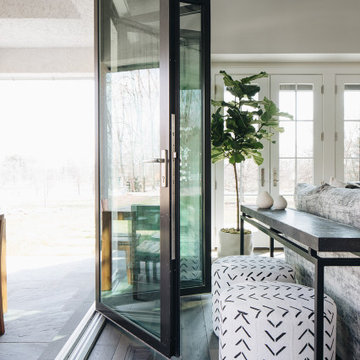
Exemple d'une salle de séjour moderne de taille moyenne avec un mur blanc, parquet foncé, une cheminée standard, un manteau de cheminée en plâtre, un sol marron et poutres apparentes.
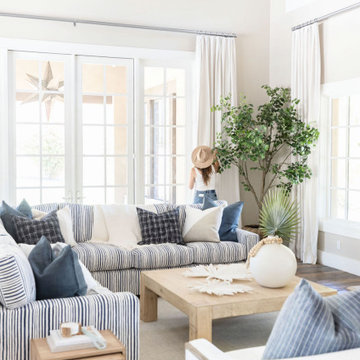
A STRIPED SOFA WITH WHITE SWIVEL CHAIRS, EXPOSED BEAMS AND A GORGEOUS WHITE OAK COFFEE TABLE MAKE THIS SPACE WORTH SITTING IN.
Réalisation d'une grande salle de séjour marine ouverte avec parquet foncé, une cheminée standard, un manteau de cheminée en béton, un téléviseur fixé au mur et poutres apparentes.
Réalisation d'une grande salle de séjour marine ouverte avec parquet foncé, une cheminée standard, un manteau de cheminée en béton, un téléviseur fixé au mur et poutres apparentes.
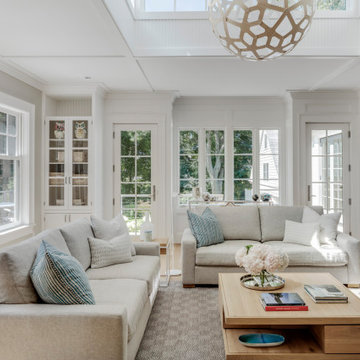
TEAM
Architect: LDa Architecture & Interiors
Interior Design: LDa Architecture & Interiors
Builder: Stefco Builders
Landscape Architect: Hilarie Holdsworth Design
Photographer: Greg Premru
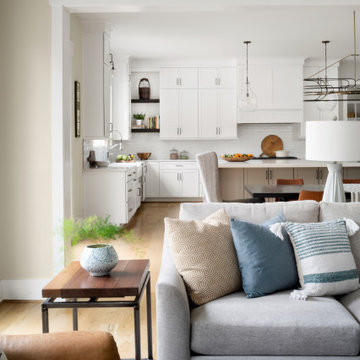
Inspiration pour une salle de séjour traditionnelle avec parquet clair, une cheminée standard, un manteau de cheminée en carrelage, un téléviseur fixé au mur et un plafond à caissons.
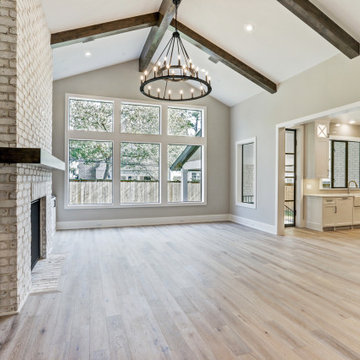
view through great room to kitchen.
Réalisation d'une grande salle de séjour tradition ouverte avec un mur gris, parquet clair, une cheminée standard, un manteau de cheminée en brique, un téléviseur encastré, un sol multicolore et poutres apparentes.
Réalisation d'une grande salle de séjour tradition ouverte avec un mur gris, parquet clair, une cheminée standard, un manteau de cheminée en brique, un téléviseur encastré, un sol multicolore et poutres apparentes.
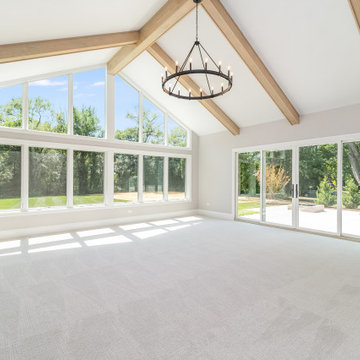
Step down family room looking out to a wooded lot, what a view! Cathedral ceiling with natural wood beams, floating shelves, built-ins and a two-sided stone fireplace. Added touch of shiplap for the tv mount, absolutely stunning!
Idées déco de salles de séjour blanches avec différents designs de plafond
8