Idées déco de salles de séjour blanches avec un plafond en lambris de bois
Trier par :
Budget
Trier par:Populaires du jour
1 - 20 sur 127 photos
1 sur 3

Idée de décoration pour une salle de séjour marine fermée avec une bibliothèque ou un coin lecture, un mur bleu, parquet foncé, une cheminée standard, un manteau de cheminée en carrelage, poutres apparentes et un plafond en lambris de bois.

Réalisation d'une grande salle de séjour tradition ouverte avec un bar de salon, un mur beige, un sol en bois brun, une cheminée standard, un manteau de cheminée en carrelage, un téléviseur fixé au mur, un sol marron, un plafond en lambris de bois et du papier peint.

Inspiration pour une grande salle de séjour urbaine ouverte avec une bibliothèque ou un coin lecture, un mur blanc, un sol en travertin, aucune cheminée, un manteau de cheminée en bois, un téléviseur fixé au mur, un sol beige, un plafond en lambris de bois, un mur en parement de brique et éclairage.
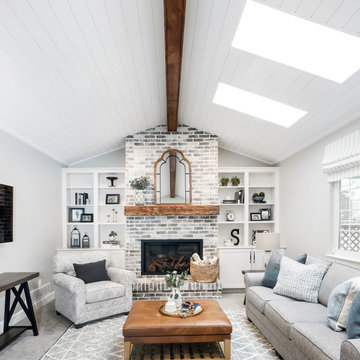
Cette photo montre une salle de séjour nature de taille moyenne et ouverte avec un mur gris, moquette, une cheminée standard, un manteau de cheminée en brique, un téléviseur indépendant, un sol gris et un plafond en lambris de bois.

With two teen daughters, a one bathroom house isn’t going to cut it. In order to keep the peace, our clients tore down an existing house in Richmond, BC to build a dream home suitable for a growing family. The plan. To keep the business on the main floor, complete with gym and media room, and have the bedrooms on the upper floor to retreat to for moments of tranquility. Designed in an Arts and Crafts manner, the home’s facade and interior impeccably flow together. Most of the rooms have craftsman style custom millwork designed for continuity. The highlight of the main floor is the dining room with a ridge skylight where ship-lap and exposed beams are used as finishing touches. Large windows were installed throughout to maximize light and two covered outdoor patios built for extra square footage. The kitchen overlooks the great room and comes with a separate wok kitchen. You can never have too many kitchens! The upper floor was designed with a Jack and Jill bathroom for the girls and a fourth bedroom with en-suite for one of them to move to when the need presents itself. Mom and dad thought things through and kept their master bedroom and en-suite on the opposite side of the floor. With such a well thought out floor plan, this home is sure to please for years to come.
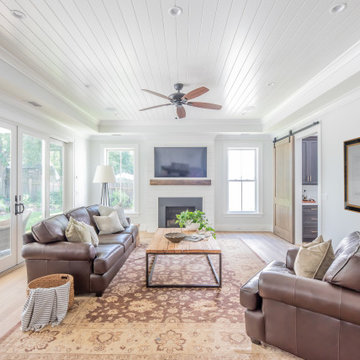
Charming Lowcountry-style farmhouse family room with shiplap walls and ceiling; reclaimed wood mantel, hand scraped white oak floors, French doors opening to the pool
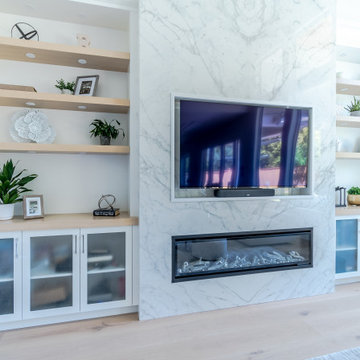
Idée de décoration pour une grande salle de séjour ouverte avec un mur blanc, parquet clair, une cheminée standard, un manteau de cheminée en carrelage, un téléviseur encastré, un sol marron et un plafond en lambris de bois.

Inspiration pour une salle de séjour vintage avec un mur gris, une cheminée standard, un manteau de cheminée en brique, un téléviseur indépendant, un sol blanc, un plafond en lambris de bois et un mur en parement de brique.

Living room with built in gas fireplace. White painted bricks. White custom joinery with timber benchtops. Polished concrete flooring.
Exemple d'une grande salle de séjour bord de mer ouverte avec un mur blanc, sol en béton ciré, une cheminée standard, un manteau de cheminée en brique, un sol gris et un plafond en lambris de bois.
Exemple d'une grande salle de séjour bord de mer ouverte avec un mur blanc, sol en béton ciré, une cheminée standard, un manteau de cheminée en brique, un sol gris et un plafond en lambris de bois.

Inspiration pour une salle de séjour marine ouverte avec un mur blanc, parquet clair, aucune cheminée, un sol beige, poutres apparentes, un plafond en lambris de bois et un plafond voûté.
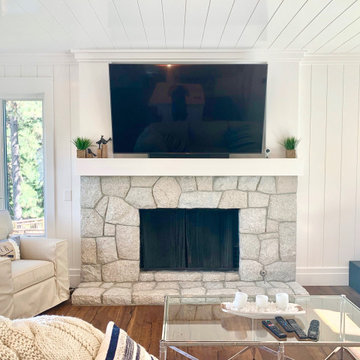
Family sitting room with a stone fireplace, shiplap walls and ceilings, white couches, glass tables, and more.
Cette photo montre une salle de séjour tendance de taille moyenne et ouverte avec un mur blanc, parquet foncé, une cheminée standard, un manteau de cheminée en pierre, un téléviseur fixé au mur, un sol marron, un plafond en lambris de bois et du lambris de bois.
Cette photo montre une salle de séjour tendance de taille moyenne et ouverte avec un mur blanc, parquet foncé, une cheminée standard, un manteau de cheminée en pierre, un téléviseur fixé au mur, un sol marron, un plafond en lambris de bois et du lambris de bois.
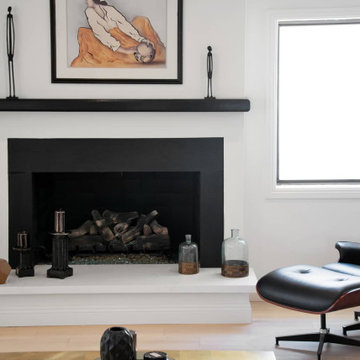
The family room of our MidCentury Modern Encino home remodel features a statement black shiplap vaulted ceiling paired with midcentury modern furniture. A fireplace with black and white marble trim overlooks the room with large art accent pieces over the mantle. Light hardwood floors on an open floor plan complete the space.
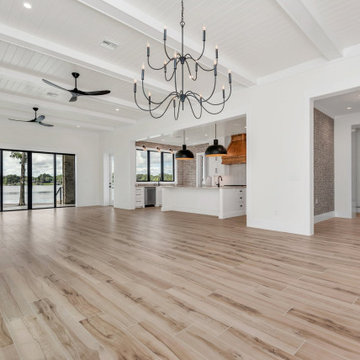
Beams, tongue and groove. Black window. Ship lap walls.
Réalisation d'une salle de séjour champêtre de taille moyenne et ouverte avec un mur blanc, un sol en carrelage de porcelaine, un téléviseur indépendant, un sol beige, un plafond en lambris de bois et du lambris de bois.
Réalisation d'une salle de séjour champêtre de taille moyenne et ouverte avec un mur blanc, un sol en carrelage de porcelaine, un téléviseur indépendant, un sol beige, un plafond en lambris de bois et du lambris de bois.
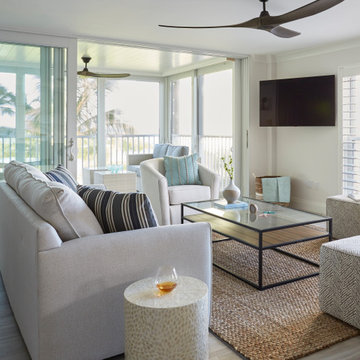
This Condo was in sad shape. The clients bought and knew it was going to need a over hall. We opened the kitchen to the living, dining, and lanai. Removed doors that were not needed in the hall to give the space a more open feeling as you move though the condo. The bathroom were gutted and re - invented to storage galore. All the while keeping in the coastal style the clients desired. Navy was the accent color we used throughout the condo. This new look is the clients to a tee.
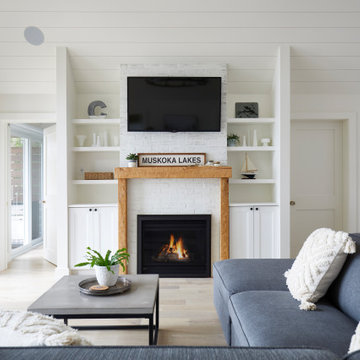
Cette image montre une grande salle de séjour mansardée ou avec mezzanine rustique avec un mur blanc, parquet clair, une cheminée standard, un manteau de cheminée en brique, un téléviseur fixé au mur, un sol beige et un plafond en lambris de bois.
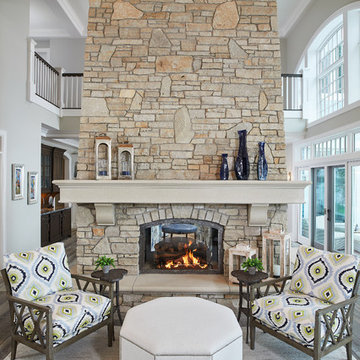
Two-sided, stone fireplace design
Photo by Ashley Avila Photography
Cette image montre une grande salle de séjour marine ouverte avec une cheminée double-face, un manteau de cheminée en pierre, aucun téléviseur, un mur gris et un plafond en lambris de bois.
Cette image montre une grande salle de séjour marine ouverte avec une cheminée double-face, un manteau de cheminée en pierre, aucun téléviseur, un mur gris et un plafond en lambris de bois.
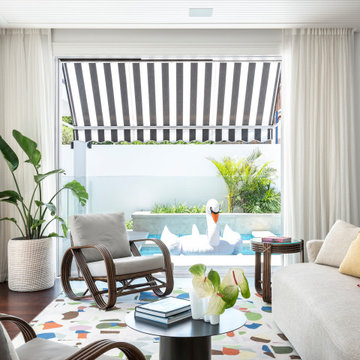
Cavity sliding doors allows the swimming pool to become part of the family room. A stripped black and white awning protects form the northern sun.
Idées déco pour une salle de séjour contemporaine avec un plafond en lambris de bois.
Idées déco pour une salle de séjour contemporaine avec un plafond en lambris de bois.
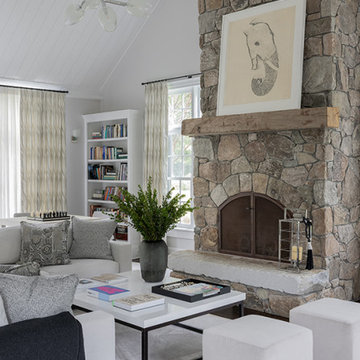
Aménagement d'une salle de séjour classique avec salle de jeu, un mur gris, moquette, une cheminée standard, un manteau de cheminée en pierre et un plafond en lambris de bois.
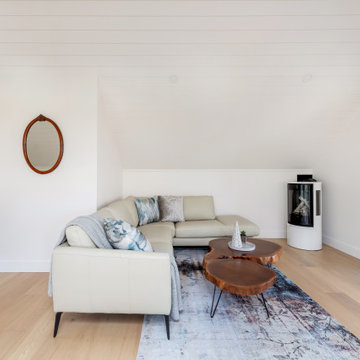
Cette photo montre une salle de séjour mansardée ou avec mezzanine moderne de taille moyenne avec un mur blanc, parquet clair, une cheminée d'angle, un sol blanc et un plafond en lambris de bois.
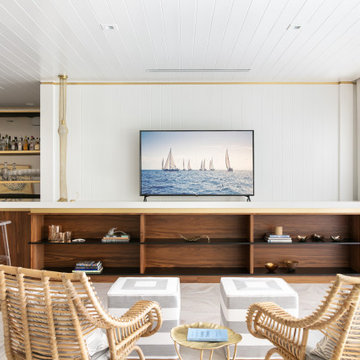
Looking across the bay at the Skyway Bridge, this small remodel has big views.
The scope includes re-envisioning the ground floor living area into a contemporary, open-concept Great Room, with Kitchen, Dining, and Bar areas encircled.
The interior architecture palette combines monochromatic elements with punches of walnut and streaks of gold.
New broad sliding doors open out to the rear terrace, seamlessly connecting the indoor and outdoor entertaining areas.
With lots of light and an ethereal aesthetic, this neomodern beach house renovation exemplifies the ease and sophisitication originally envisioned by the client.
Idées déco de salles de séjour blanches avec un plafond en lambris de bois
1