Idées déco de salles de séjour blanches avec un téléviseur dissimulé
Trier par :
Budget
Trier par:Populaires du jour
21 - 40 sur 458 photos
1 sur 3
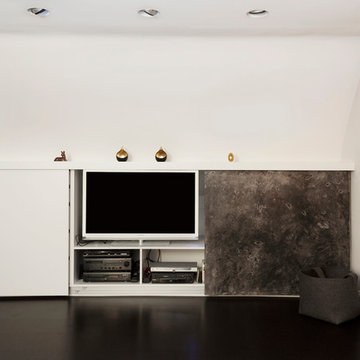
Photo © Maike Wagner - http://www.maikewagner.com/
Inspiration pour une salle de séjour design avec un téléviseur dissimulé.
Inspiration pour une salle de séjour design avec un téléviseur dissimulé.
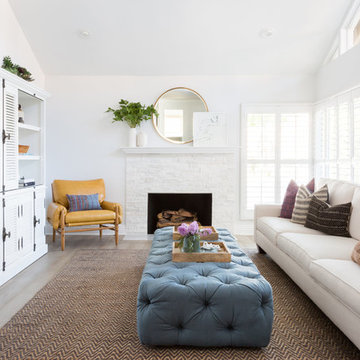
Aménagement d'une salle de séjour bord de mer avec un mur blanc, aucune cheminée et un téléviseur dissimulé.
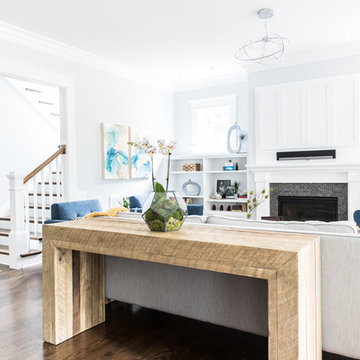
Réalisation d'une salle de séjour marine de taille moyenne et ouverte avec une salle de musique, un mur gris, parquet foncé, une cheminée standard, un manteau de cheminée en carrelage, un téléviseur dissimulé et un sol marron.
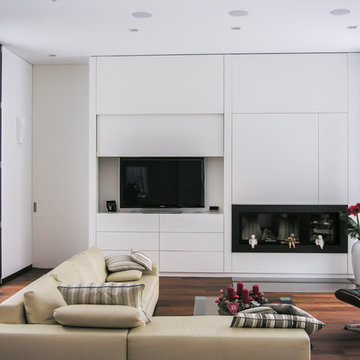
Weiße Wohnzimmerschrankwand, Flächenbündige Fassaden mit elektrischem Schiebeelement für TV.
Idée de décoration pour une salle de séjour design avec un mur blanc, un sol en bois brun, une cheminée ribbon, un téléviseur dissimulé et un sol marron.
Idée de décoration pour une salle de séjour design avec un mur blanc, un sol en bois brun, une cheminée ribbon, un téléviseur dissimulé et un sol marron.

This tiny home is located on a treelined street in the Kitsilano neighborhood of Vancouver. We helped our client create a living and dining space with a beach vibe in this small front room that comfortably accommodates their growing family of four. The starting point for the decor was the client's treasured antique chaise (positioned under the large window) and the scheme grew from there. We employed a few important space saving techniques in this room... One is building seating into a corner that doubles as storage, the other is tucking a footstool, which can double as an extra seat, under the custom wood coffee table. The TV is carefully concealed in the custom millwork above the fireplace. Finally, we personalized this space by designing a family gallery wall that combines family photos and shadow boxes of treasured keepsakes. Interior Decorating by Lori Steeves of Simply Home Decorating. Photos by Tracey Ayton Photography
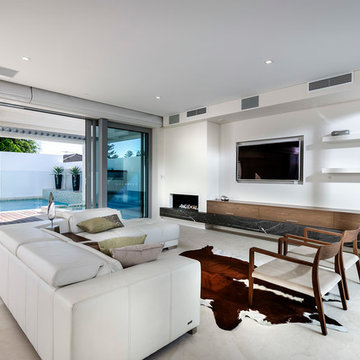
Signature Homes
Photography: Joel Barbitta D-Max Photography
Cette photo montre une grande salle de séjour tendance ouverte avec un téléviseur dissimulé et une cheminée ribbon.
Cette photo montre une grande salle de séjour tendance ouverte avec un téléviseur dissimulé et une cheminée ribbon.

A sliding panel exposes the TV. Floor-to-ceiling windows connect the entire living space with the backyard while letting in natural light.
Photography: Brian Mahany
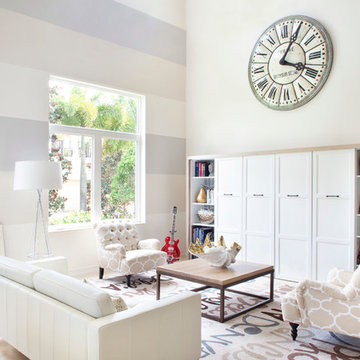
Designed by Krista Watterworth Alterman of Krista Watterworth Design Studio in Palm Beach Gardens, Florida. Photos by Jessica Glynn. In the Evergrene gated community. A large open space defined by an area rug that notes all the cities I'd like to visit. A custom shelving unit is casual and minimal. A mix of contemporary and classic style.
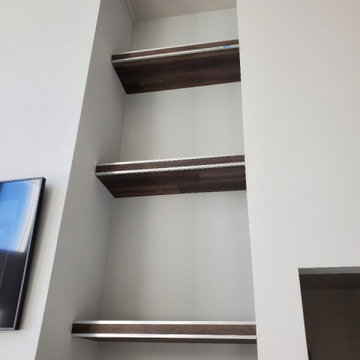
This is almost the completion of the built in shelving on each side of the accent wall where the TV, shelving and fireplace are.
Cette image montre une grande salle de séjour minimaliste avec sol en stratifié, un manteau de cheminée en plâtre, un téléviseur dissimulé et un plafond voûté.
Cette image montre une grande salle de séjour minimaliste avec sol en stratifié, un manteau de cheminée en plâtre, un téléviseur dissimulé et un plafond voûté.
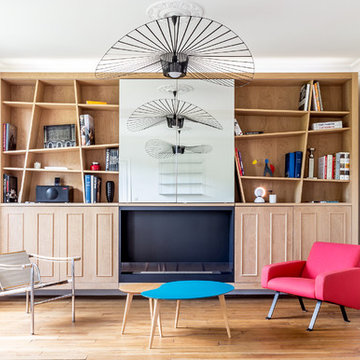
Le séjour a été traité de façon minimale avec la volonté de privilégier la lumière et la vue sur le parc des buttes Chaumont; véritable tableau évoluant au fil des saisons. Une bibliothèque dessinée sur mesure reprend les codes de l'haussmannien en les détournant de manière contemporaine. Elle intègre une cheminée bioéthanol et deux miroirs coulissants dissimulant une télévision.

Cette image montre une grande salle de séjour traditionnelle avec un mur blanc, parquet foncé, une cheminée standard, un manteau de cheminée en pierre, un téléviseur dissimulé et un sol marron.
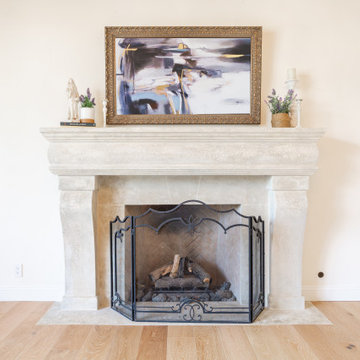
Idée de décoration pour une grande salle de séjour avec un mur blanc, parquet clair, une cheminée standard, un manteau de cheminée en pierre, un téléviseur dissimulé, un sol beige et poutres apparentes.
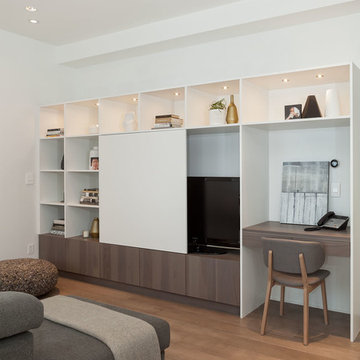
Kristen McGaughey
Cette image montre une grande salle de séjour design avec un mur blanc, un sol en bois brun et un téléviseur dissimulé.
Cette image montre une grande salle de séjour design avec un mur blanc, un sol en bois brun et un téléviseur dissimulé.
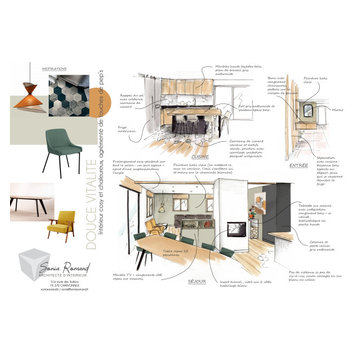
Cette photo montre une salle de séjour tendance avec un sol en carrelage de céramique, une cheminée double-face et un téléviseur dissimulé.
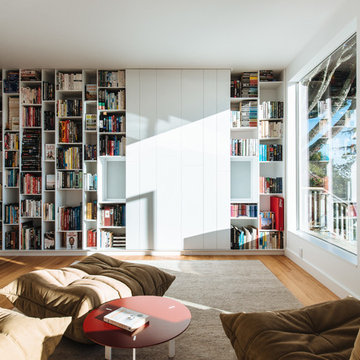
Inspiration pour une salle de séjour design avec un téléviseur dissimulé et une bibliothèque ou un coin lecture.
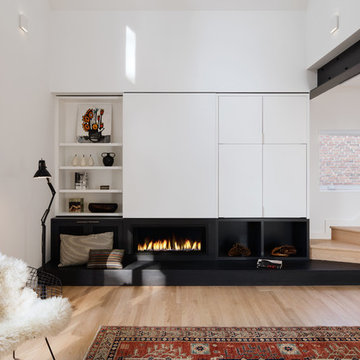
Revelateur
Inspiration pour une salle de séjour nordique ouverte avec un mur blanc, un téléviseur dissimulé, parquet clair, une cheminée ribbon et un sol beige.
Inspiration pour une salle de séjour nordique ouverte avec un mur blanc, un téléviseur dissimulé, parquet clair, une cheminée ribbon et un sol beige.

STUNNING HOME ON TWO LOTS IN THE RESERVE AT HARBOUR WALK. One of the only homes on two lots in The Reserve at Harbour Walk. On the banks of the Manatee River and behind two sets of gates for maximum privacy. This coastal contemporary home was custom built by Camlin Homes with the highest attention to detail and no expense spared. The estate sits upon a fully fenced half-acre lot surrounded by tropical lush landscaping and over 160 feet of water frontage. all-white palette and gorgeous wood floors. With an open floor plan and exquisite details, this home includes; 4 bedrooms, 5 bathrooms, 4-car garage, double balconies, game room, and home theater with bar. A wall of pocket glass sliders allows for maximum indoor/outdoor living. The gourmet kitchen will please any chef featuring beautiful chandeliers, a large island, stylish cabinetry, timeless quartz countertops, high-end stainless steel appliances, built-in dining room fixtures, and a walk-in pantry. heated pool and spa, relax in the sauna or gather around the fire pit on chilly nights. The pool cabana offers a great flex space and a full bath as well. An expansive green space flanks the home. Large wood deck walks out onto the private boat dock accommodating 60+ foot boats. Ground floor master suite with a fireplace and wall to wall windows with water views. His and hers walk-in California closets and a well-appointed master bath featuring a circular spa bathtub, marble countertops, and dual vanities. A large office is also found within the master suite and offers privacy and separation from the main living area. Each guest bedroom has its own private bathroom. Maintain an active lifestyle with community features such as a clubhouse with tennis courts, a lovely park, multiple walking areas, and more. Located directly next to private beach access and paddleboard launch. This is a prime location close to I-75,

Michael Lee
Réalisation d'une grande salle de séjour tradition ouverte avec aucune cheminée, un téléviseur dissimulé, un sol marron, un mur jaune et parquet foncé.
Réalisation d'une grande salle de séjour tradition ouverte avec aucune cheminée, un téléviseur dissimulé, un sol marron, un mur jaune et parquet foncé.

Cette image montre une salle de séjour vintage de taille moyenne et ouverte avec une bibliothèque ou un coin lecture, un mur blanc, parquet clair, aucune cheminée, un téléviseur dissimulé et un sol marron.

Designer: Cynthia Crane, artist/pottery, www.TheCranesNest.com, cynthiacranespottery.etsy.com
Exemple d'une petite salle de séjour nature ouverte avec un mur beige, un sol en bois brun, une cheminée d'angle, un manteau de cheminée en brique et un téléviseur dissimulé.
Exemple d'une petite salle de séjour nature ouverte avec un mur beige, un sol en bois brun, une cheminée d'angle, un manteau de cheminée en brique et un téléviseur dissimulé.
Idées déco de salles de séjour blanches avec un téléviseur dissimulé
2