Idées déco de salles de séjour blanches avec une cheminée
Trier par :
Budget
Trier par:Populaires du jour
121 - 140 sur 11 525 photos
1 sur 3
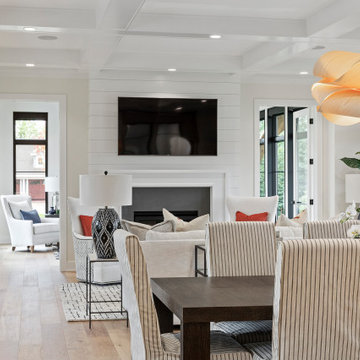
Contemporary great room.
Exemple d'une très grande salle de séjour ouverte avec un mur blanc, parquet clair, une cheminée standard, un manteau de cheminée en pierre, un téléviseur fixé au mur, un sol marron et un plafond à caissons.
Exemple d'une très grande salle de séjour ouverte avec un mur blanc, parquet clair, une cheminée standard, un manteau de cheminée en pierre, un téléviseur fixé au mur, un sol marron et un plafond à caissons.

Gorgeous bright and airy family room featuring a large shiplap fireplace and feature wall into vaulted ceilings. Several tones and textures make this a cozy space for this family of 3. Custom draperies, a recliner sofa, large area rug and a touch of leather complete the space.

Patterson Custom Homes
Ryan Gavin Photography
Exemple d'une salle de séjour bord de mer avec un mur blanc, parquet foncé, une cheminée standard, un manteau de cheminée en béton, un téléviseur fixé au mur et poutres apparentes.
Exemple d'une salle de séjour bord de mer avec un mur blanc, parquet foncé, une cheminée standard, un manteau de cheminée en béton, un téléviseur fixé au mur et poutres apparentes.
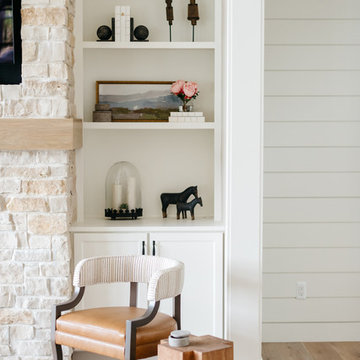
Inspiration pour une grande salle de séjour rustique fermée avec un mur beige, parquet clair, une cheminée standard, un manteau de cheminée en pierre, un téléviseur encastré et un sol marron.
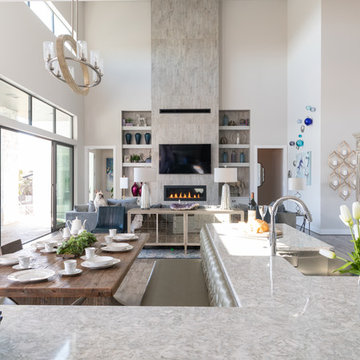
Family Room viewed from the kitchen. Notice the nice built-in seating in the kitchen.
Inspiration pour une grande salle de séjour design ouverte avec un mur blanc, un sol en bois brun, une cheminée ribbon, un manteau de cheminée en carrelage, un téléviseur fixé au mur et un sol gris.
Inspiration pour une grande salle de séjour design ouverte avec un mur blanc, un sol en bois brun, une cheminée ribbon, un manteau de cheminée en carrelage, un téléviseur fixé au mur et un sol gris.
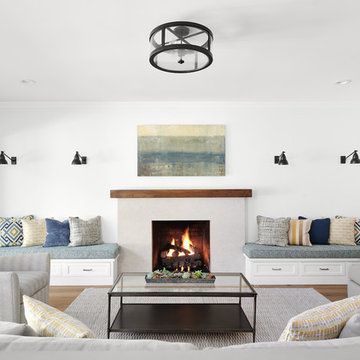
The open plan family room provides ample seating for small or larger groups. Accents of blue, yellow and teal play against the white storage bench seats and taupe sofas. Custom bench seating and pillows.
Photo: Jean Bai / Konstrukt Photo
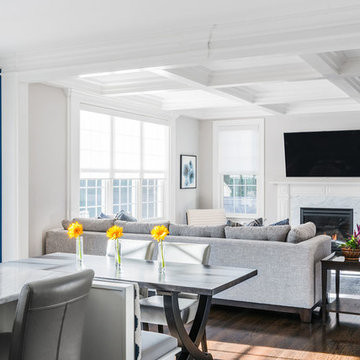
My clients were new to Wellesley, and had just purchased a home that had been updated by the previous owners. The goal was to create a warm and inviting space for the family of four. The family room and living room were set up as one long space. The challenge was to create two cohesive spaces, while defining each room on its own. We started with laying out the family room with ample seating and comfortable fabrics. We then designed the living room to work alongside, but elevated the look and feel by adding a more formal layout and luxe fabrics. Although the kitchen was already beautiful, it was laid out in a way that there was little room for a table and chairs. We decided to build a custom banquette and attach it to the end of the island, thus allowing space for a table. We then painted the walls in a medium blue to add some depth and color to the room.
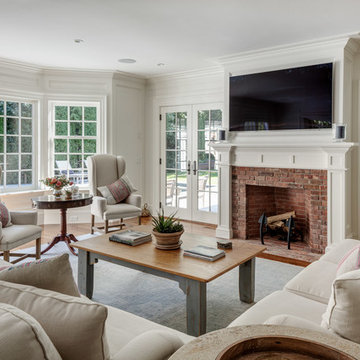
Greg Premru
Cette photo montre une salle de séjour chic de taille moyenne avec un mur blanc, un sol en bois brun, une cheminée standard, un manteau de cheminée en brique et un téléviseur fixé au mur.
Cette photo montre une salle de séjour chic de taille moyenne avec un mur blanc, un sol en bois brun, une cheminée standard, un manteau de cheminée en brique et un téléviseur fixé au mur.
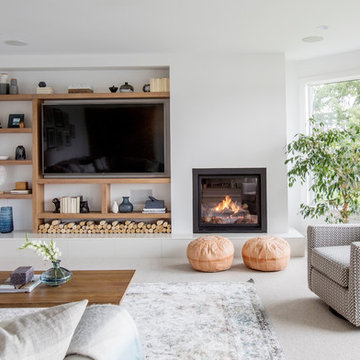
Cette image montre une salle de séjour design avec un mur blanc, moquette, une cheminée standard, un téléviseur fixé au mur et un sol gris.

Cette image montre une salle de séjour traditionnelle de taille moyenne et fermée avec un mur gris, un sol en bois brun, une cheminée standard, un manteau de cheminée en pierre, un téléviseur fixé au mur et un sol marron.
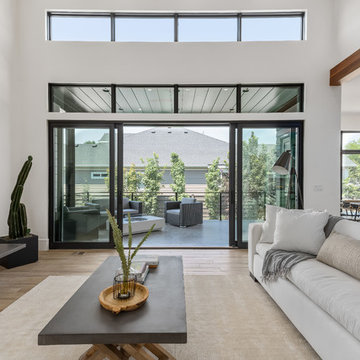
Exemple d'une grande salle de séjour tendance ouverte avec un mur blanc, un sol en carrelage de porcelaine, un manteau de cheminée en carrelage, un téléviseur fixé au mur, une cheminée ribbon et un sol marron.
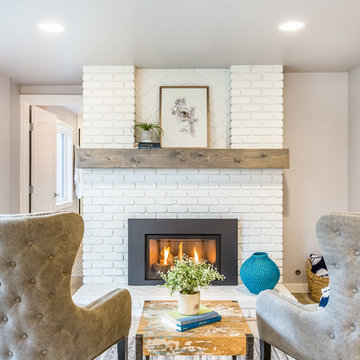
Cette image montre une salle de séjour design de taille moyenne et ouverte avec parquet clair, une cheminée standard, un manteau de cheminée en brique et aucun téléviseur.
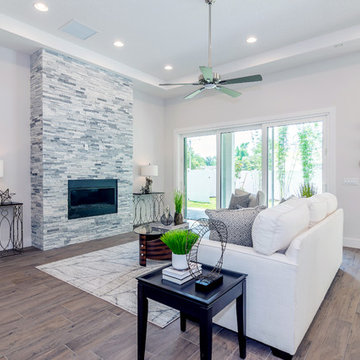
The gray stacked stone fireplace provides texture and warmth to the room. Already set up for a TV to go above it, this fireplace is a great place for the family to gather together. Photography and Staging by Interior Decor by Maggie.
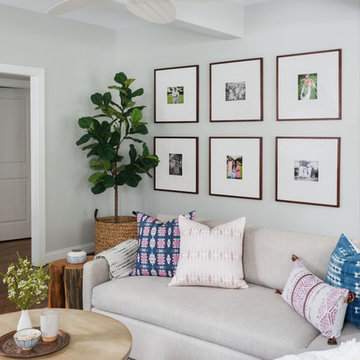
Jon Friedrich Photography
Idée de décoration pour une salle de séjour tradition de taille moyenne et ouverte avec un mur gris, un sol en bois brun, une cheminée standard, un manteau de cheminée en pierre, un téléviseur fixé au mur et un sol marron.
Idée de décoration pour une salle de séjour tradition de taille moyenne et ouverte avec un mur gris, un sol en bois brun, une cheminée standard, un manteau de cheminée en pierre, un téléviseur fixé au mur et un sol marron.
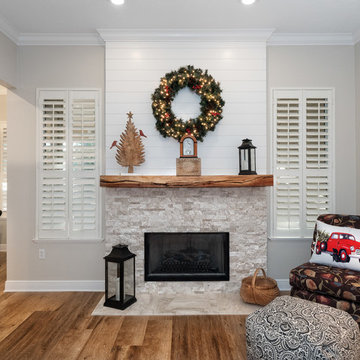
We recently completed this whole house renovation in the Katelyn Lane Subdivision inside of Haile Plantation. The customers just purchased the home and wanted to do a major renovation before moving in. We took the cabinets down and removed the pantry closet and a section of the wall to open up the space. We relocated the electrical and plumbing and installed additional lighting throughout. We installed shiplap in the kitchen, living and dining rooms and updated the fireplace with shiplap, a new wood mantel and stacked stone. We installed maple, white painted shaker style cabinets with crown mouldings, light rail and chrome hardware. White San Mamede 3cm granite counters were installed with an undermount sink and a new pull down faucet. Korlok plank floors were installed with new base trim and a full interior re-paint. Tile backsplash, LED accent lighting and new fixtures finish off this beautiful renovation. We really loved working on this one and couldn’t be happier with the transformation!
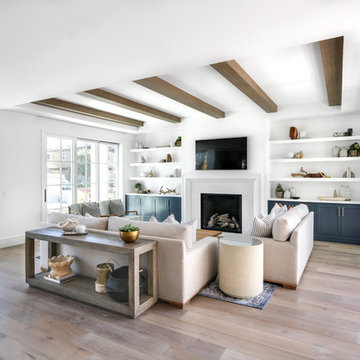
Chad Mellon Photography
Aménagement d'une salle de séjour bord de mer ouverte avec un mur blanc, un sol en bois brun, une cheminée standard, un téléviseur fixé au mur et un sol marron.
Aménagement d'une salle de séjour bord de mer ouverte avec un mur blanc, un sol en bois brun, une cheminée standard, un téléviseur fixé au mur et un sol marron.
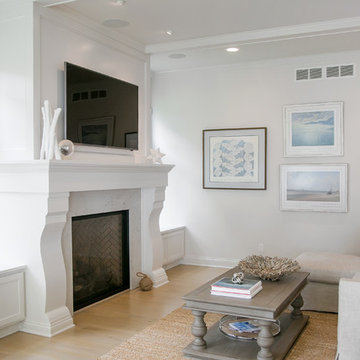
http://lowellcustomhomes.com , LOWELL CUSTOM HOMES, Lake Geneva, WI, Open floor plan with lakeside dining room open to the living room with custom designed fireplace, flat screen television mounted above and balanced by windows to each side for a bright sunny interior.
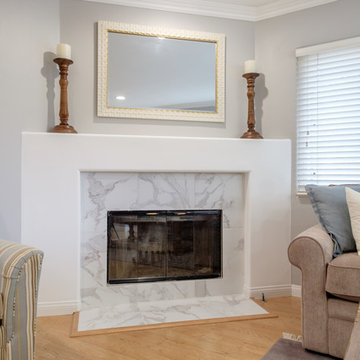
Exemple d'une salle de séjour chic de taille moyenne avec un mur gris, parquet clair, une cheminée standard, un manteau de cheminée en pierre, un sol marron et un téléviseur encastré.
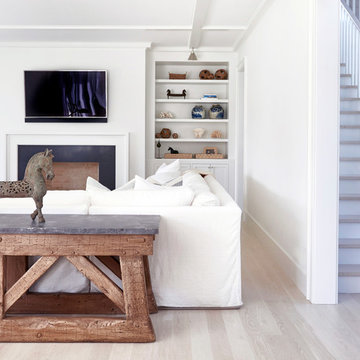
Architectural Advisement & Interior Design by Chango & Co.
Architecture by Thomas H. Heine
Photography by Jacob Snavely
See the story in Domino Magazine
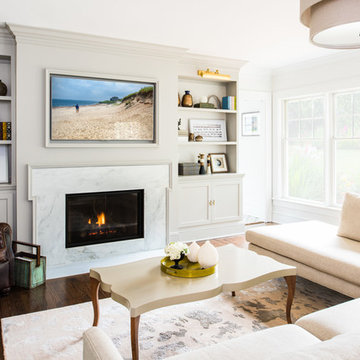
© Lisa Russman Photography
Cette image montre une salle de séjour traditionnelle avec un mur gris, parquet foncé, une cheminée standard, un manteau de cheminée en pierre et un téléviseur encastré.
Cette image montre une salle de séjour traditionnelle avec un mur gris, parquet foncé, une cheminée standard, un manteau de cheminée en pierre et un téléviseur encastré.
Idées déco de salles de séjour blanches avec une cheminée
7