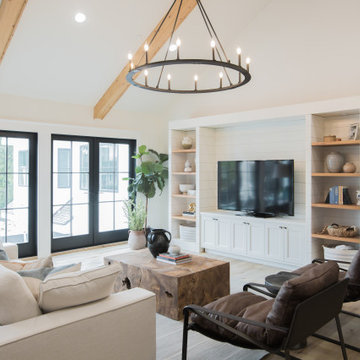Idées déco de salles de séjour blanches en bois
Trier par :
Budget
Trier par:Populaires du jour
1 - 20 sur 103 photos
1 sur 3
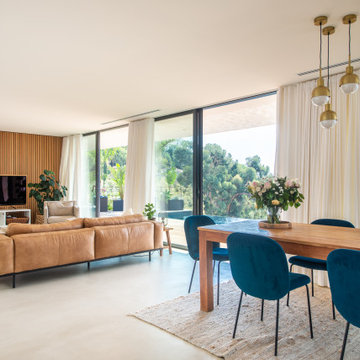
Réalisation d'une salle de séjour design en bois ouverte avec un sol beige et un téléviseur fixé au mur.

Cette photo montre une grande salle de séjour moderne en bois ouverte avec un mur blanc, parquet clair, une cheminée standard, un manteau de cheminée en métal, un téléviseur fixé au mur, un sol beige et poutres apparentes.

Réalisation d'une salle de séjour tradition en bois de taille moyenne avec un bar de salon, un mur gris, moquette et un sol gris.

TV Room
Cette image montre une petite salle de séjour minimaliste en bois fermée avec un mur blanc, parquet foncé, un téléviseur fixé au mur et un sol marron.
Cette image montre une petite salle de séjour minimaliste en bois fermée avec un mur blanc, parquet foncé, un téléviseur fixé au mur et un sol marron.
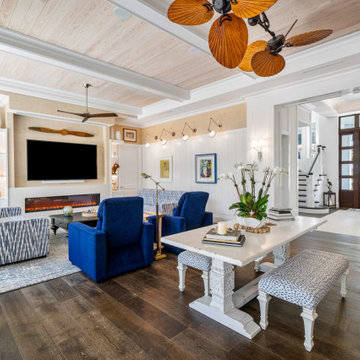
We love an open concept that flows from living to dining. So how do we make those wide open spaces feel warm and inviting?
-Natural light
-Texture: crisp white paneling, grass cloth wallpaper, and wood beams provide depth and warmth
-Pattern play: plush upholstery and playful patterns add visual interest
-Furniture arrangements that carve out special spaces for lounging, dining, and conversation.
It all adds up to a beautiful and functional space!
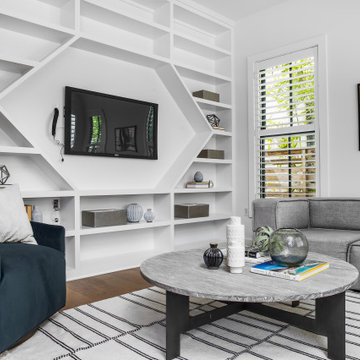
Idées déco pour une salle de séjour classique en bois de taille moyenne et ouverte avec un mur blanc, un sol en bois brun, un téléviseur fixé au mur, un sol beige et aucune cheminée.

Réalisation d'une salle de séjour chalet en bois avec un mur blanc, un sol en bois brun, une cheminée standard, un manteau de cheminée en pierre de parement et un téléviseur fixé au mur.

New Age Design
Aménagement d'une grande salle de séjour contemporaine en bois ouverte avec un mur beige, parquet clair, une cheminée ribbon, un manteau de cheminée en carrelage, un téléviseur fixé au mur et un sol beige.
Aménagement d'une grande salle de séjour contemporaine en bois ouverte avec un mur beige, parquet clair, une cheminée ribbon, un manteau de cheminée en carrelage, un téléviseur fixé au mur et un sol beige.
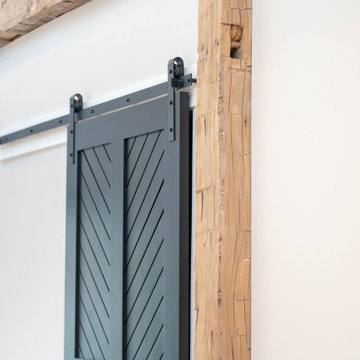
Exemple d'une salle de séjour nature en bois ouverte avec parquet clair, une cheminée standard, un sol marron, un plafond voûté et un manteau de cheminée en pierre.
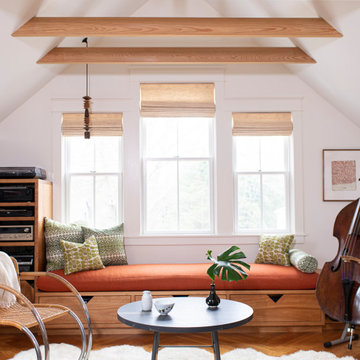
by Winky Lewis Photography
Idée de décoration pour une salle de séjour design en bois avec un mur blanc, un sol en bois brun, un sol marron et un plafond voûté.
Idée de décoration pour une salle de séjour design en bois avec un mur blanc, un sol en bois brun, un sol marron et un plafond voûté.
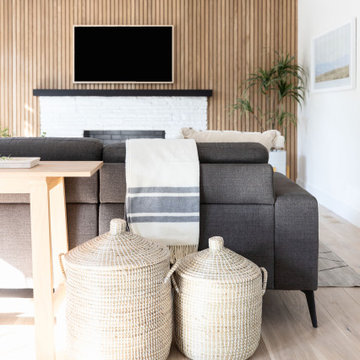
This wood slat wall helps give this family room some eye catching yet low key texture and detail.
Cette photo montre une salle de séjour bord de mer en bois de taille moyenne et ouverte avec un mur beige, une cheminée standard, un manteau de cheminée en brique et un téléviseur fixé au mur.
Cette photo montre une salle de séjour bord de mer en bois de taille moyenne et ouverte avec un mur beige, une cheminée standard, un manteau de cheminée en brique et un téléviseur fixé au mur.
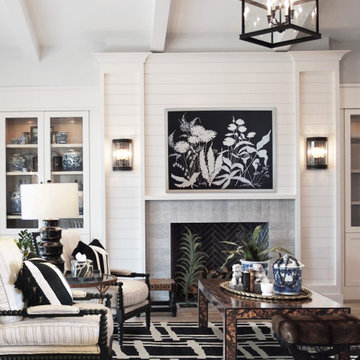
Heather Ryan, Interior Designer H.Ryan Studio - Scottsdale, AZ www.hryanstudio.com
Exemple d'une très grande salle de séjour éclectique en bois ouverte avec une bibliothèque ou un coin lecture, un mur blanc, un sol en bois brun, une cheminée standard, un manteau de cheminée en carrelage, un téléviseur fixé au mur et un sol marron.
Exemple d'une très grande salle de séjour éclectique en bois ouverte avec une bibliothèque ou un coin lecture, un mur blanc, un sol en bois brun, une cheminée standard, un manteau de cheminée en carrelage, un téléviseur fixé au mur et un sol marron.
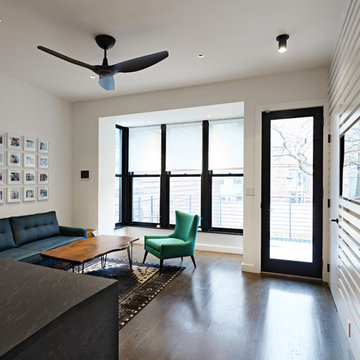
Full gut renovation and facade restoration of an historic 1850s wood-frame townhouse. The current owners found the building as a decaying, vacant SRO (single room occupancy) dwelling with approximately 9 rooming units. The building has been converted to a two-family house with an owner’s triplex over a garden-level rental.
Due to the fact that the very little of the existing structure was serviceable and the change of occupancy necessitated major layout changes, nC2 was able to propose an especially creative and unconventional design for the triplex. This design centers around a continuous 2-run stair which connects the main living space on the parlor level to a family room on the second floor and, finally, to a studio space on the third, thus linking all of the public and semi-public spaces with a single architectural element. This scheme is further enhanced through the use of a wood-slat screen wall which functions as a guardrail for the stair as well as a light-filtering element tying all of the floors together, as well its culmination in a 5’ x 25’ skylight.
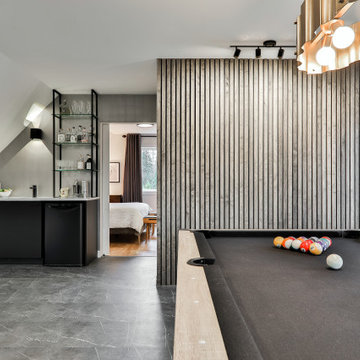
designer Lyne Brunet
Cette image montre une grande salle de séjour traditionnelle en bois ouverte avec un bar de salon, un mur blanc, un sol en vinyl et un sol noir.
Cette image montre une grande salle de séjour traditionnelle en bois ouverte avec un bar de salon, un mur blanc, un sol en vinyl et un sol noir.

Remodel of a den and powder room complete with an electric fireplace, tile focal wall and reclaimed wood focal wall. The floor is wood look porcelain tile and to save space the powder room was given a pocket door.

Opposite the kitchen, a family entertainment space features a cast concrete wall. Within the wall niches, there is space for firewood, the fireplace and a centrally located flat screen television. The home is designed by Pierre Hoppenot of Studio PHH Architects.
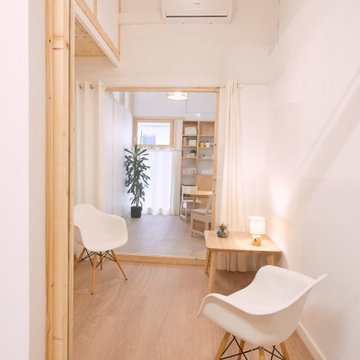
Espacio caracterizado por unas divisorias en madera, estructura vista y paneles en blanco para resaltar su luminosidad. La parte superior es de vidrio transparente para maximizar la sensación de amplitud del espacio.

Réalisation d'une grande salle de séjour minimaliste en bois ouverte avec un mur blanc, parquet clair, une cheminée standard, un manteau de cheminée en métal, un téléviseur fixé au mur, un sol beige et poutres apparentes.
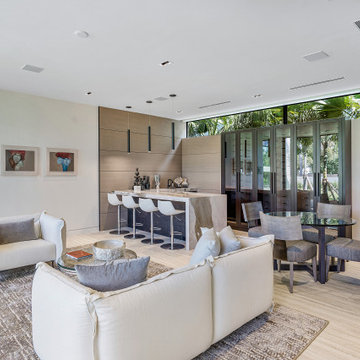
Custom Italian Furniture from the showroom of Interiors by Steven G, wine closet
Idées déco pour une grande salle de séjour contemporaine en bois ouverte avec un mur beige, un sol en carrelage de porcelaine et un sol beige.
Idées déco pour une grande salle de séjour contemporaine en bois ouverte avec un mur beige, un sol en carrelage de porcelaine et un sol beige.
Idées déco de salles de séjour blanches en bois
1
