Idées déco de salles de séjour blanches fermées
Trier par :
Budget
Trier par:Populaires du jour
121 - 140 sur 4 841 photos
1 sur 3
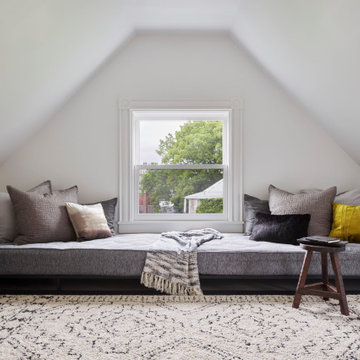
With light and airy atmosphere, this space is a cozy place for the family to gather.
Exemple d'une salle de séjour tendance fermée avec un mur blanc, un sol gris et un plafond voûté.
Exemple d'une salle de séjour tendance fermée avec un mur blanc, un sol gris et un plafond voûté.
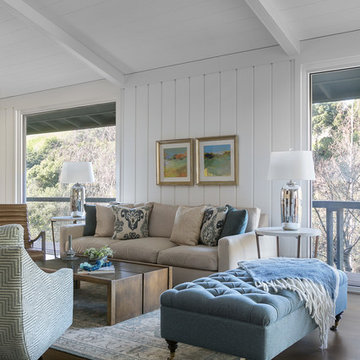
Cette photo montre une salle de séjour rétro de taille moyenne et fermée avec un mur blanc, parquet foncé et un sol marron.
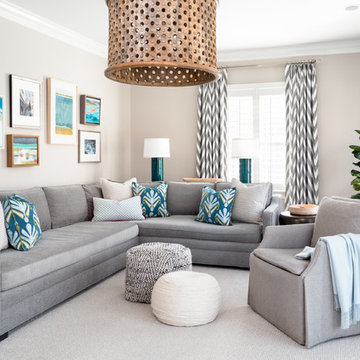
Paul S. Bartholomew https://www.houzz.com/pro/psbartholomew/paul-s-bartholomew-photography
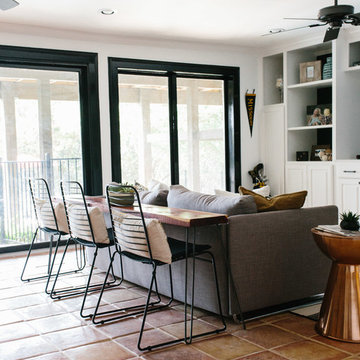
An eclectic, modern media room with bold accents of black metals, natural woods, and terra cotta tile floors. We wanted to design a fresh and modern hangout spot for these clients, whether they’re hosting friends or watching the game, this entertainment room had to fit every occasion.
We designed a full home bar, which looks dashing right next to the wooden accent wall and foosball table. The sitting area is full of luxe seating, with a large gray sofa and warm brown leather arm chairs. Additional seating was snuck in via black metal chairs that fit seamlessly into the built-in desk and sideboard table (behind the sofa).... In total, there is plenty of seats for a large party, which is exactly what our client needed.
Lastly, we updated the french doors with a chic, modern black trim, a small detail that offered an instant pick-me-up. The black trim also looks effortless against the black accents.
Designed by Sara Barney’s BANDD DESIGN, who are based in Austin, Texas and serving throughout Round Rock, Lake Travis, West Lake Hills, and Tarrytown.
For more about BANDD DESIGN, click here: https://bandddesign.com/
To learn more about this project, click here: https://bandddesign.com/lost-creek-game-room/
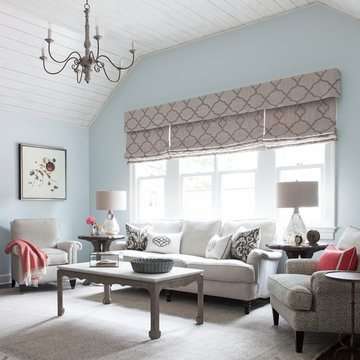
Cette image montre une salle de séjour traditionnelle de taille moyenne et fermée avec un mur gris, parquet foncé, aucune cheminée, aucun téléviseur et un sol marron.
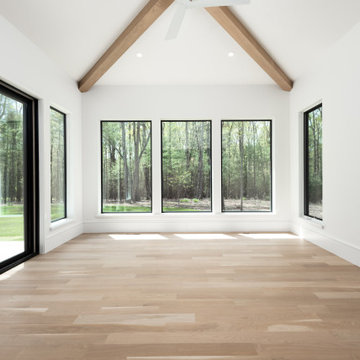
Exemple d'une salle de séjour chic de taille moyenne et fermée avec un mur blanc, parquet clair, aucune cheminée et poutres apparentes.
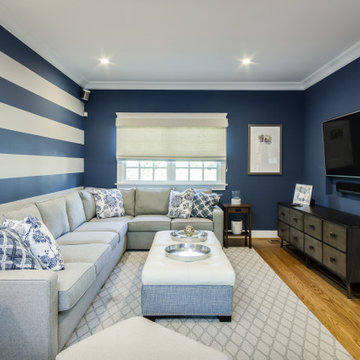
Aménagement d'une salle de séjour classique de taille moyenne et fermée avec un mur bleu, parquet clair, un téléviseur fixé au mur, un sol marron et aucune cheminée.
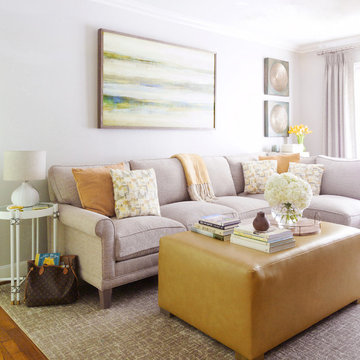
This design was for a family of 4 in the Heights. They requested a redo of the front of their very small home. Wanting the Entry to become an area where they can put away things like bags and shoes where mess and piles can normally happen. The couple has two twin toddlers and in a small home like their's organization is a must. We were hired to help them create an Entry and Family Room to meet their needs.
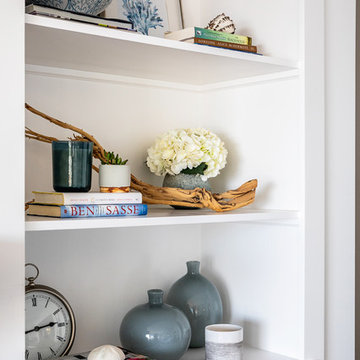
We made some small structural changes and then used coastal inspired decor to best complement the beautiful sea views this Laguna Beach home has to offer.
Project designed by Courtney Thomas Design in La Cañada. Serving Pasadena, Glendale, Monrovia, San Marino, Sierra Madre, South Pasadena, and Altadena.
For more about Courtney Thomas Design, click here: https://www.courtneythomasdesign.com/
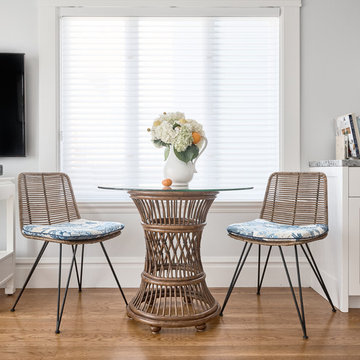
Family room project in San Francisco. Photo credit: Dean J. Birinyi.
Cette image montre une salle de séjour traditionnelle de taille moyenne et fermée avec un mur bleu, un sol en bois brun et un téléviseur fixé au mur.
Cette image montre une salle de séjour traditionnelle de taille moyenne et fermée avec un mur bleu, un sol en bois brun et un téléviseur fixé au mur.
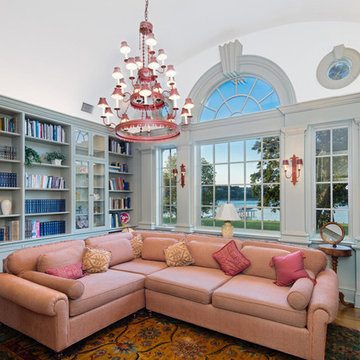
Cette image montre une salle de séjour traditionnelle fermée avec une bibliothèque ou un coin lecture, un mur bleu, un sol en bois brun et un sol marron.
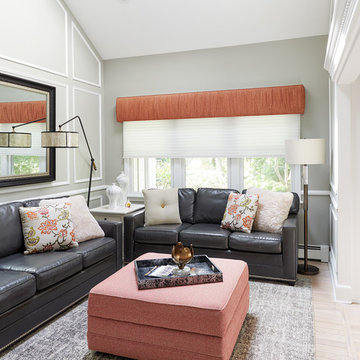
Textiles chosen for the custom ottoman, cornice and pillows extend the warm color story into the family room. Cinder gray leather seating on perpendicular walls surrounds a large storage ottoman which doubles as a footrest. Floor lamps on either side of the sofa provide illumination for reading and other task lighting activities. A plush abstract pattern area rug softens the space and repeats the cool neutral color scheme.
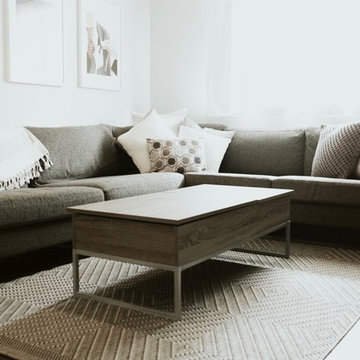
Inspiration pour une petite salle de séjour design fermée avec un mur blanc, parquet foncé, aucune cheminée, un téléviseur fixé au mur et un sol marron.
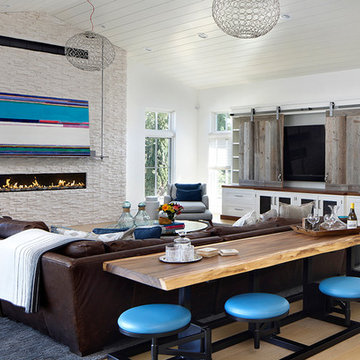
Bernard Andre
Idée de décoration pour une grande salle de séjour design fermée avec un mur blanc, parquet clair, une cheminée ribbon, un manteau de cheminée en pierre, un téléviseur dissimulé et un sol beige.
Idée de décoration pour une grande salle de séjour design fermée avec un mur blanc, parquet clair, une cheminée ribbon, un manteau de cheminée en pierre, un téléviseur dissimulé et un sol beige.
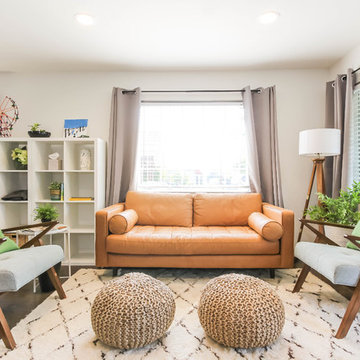
Common Room
Exemple d'une salle de séjour rétro de taille moyenne et fermée avec un mur beige, un sol en bois brun, aucune cheminée et un sol marron.
Exemple d'une salle de séjour rétro de taille moyenne et fermée avec un mur beige, un sol en bois brun, aucune cheminée et un sol marron.
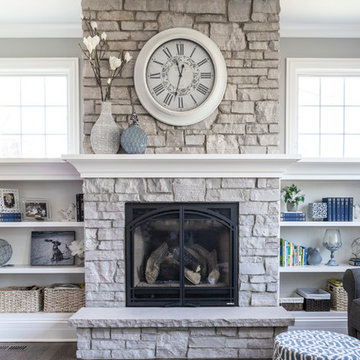
Hogan Design & Construction (HDC) completed this family room remodeling project installing a custom fireplace with mantle, stone, custom bookshelves/casing, and Pella windows.
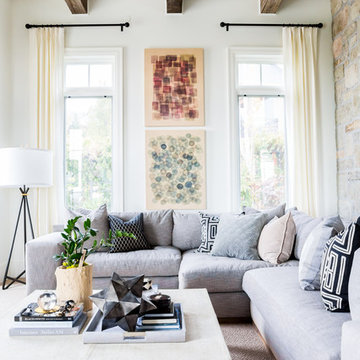
Lindsay Salazar
Cette photo montre une salle de séjour chic de taille moyenne et fermée avec un mur blanc et moquette.
Cette photo montre une salle de séjour chic de taille moyenne et fermée avec un mur blanc et moquette.
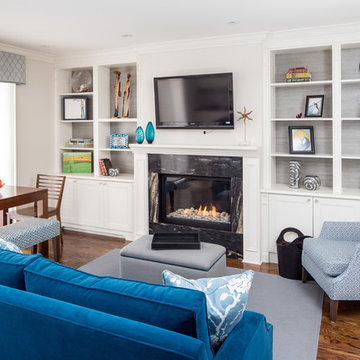
This in-fill custom home in the heart of Chaplin Crescent Estates belonged to a young couple whose family was growing. They enlisted the help of Lumar Interiors to help make their family room more functional and comfortable. We designed a custom sized table to fit by the window. New upholstered furniture was designed to fit the small space and allow maximum seating.
Project by Richmond Hill interior design firm Lumar Interiors. Also serving Aurora, Newmarket, King City, Markham, Thornhill, Vaughan, York Region, and the Greater Toronto Area.
For more about Lumar Interiors, click here: https://www.lumarinteriors.com/
To learn more about this project, click here: https://www.lumarinteriors.com/portfolio/chaplin-crescent-estates-toronto/
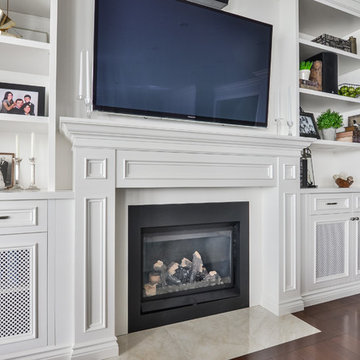
Réalisation d'une grande salle de séjour tradition fermée avec un mur blanc, un sol en bois brun, une cheminée standard, un manteau de cheminée en bois et un téléviseur fixé au mur.
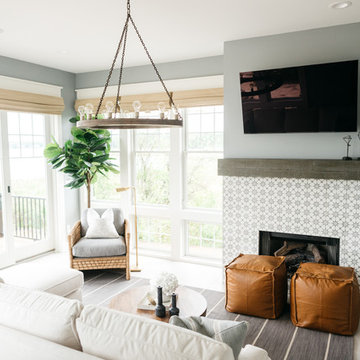
Idées déco pour une salle de séjour campagne de taille moyenne et fermée avec un mur gris, un sol en carrelage de céramique, une cheminée standard, un manteau de cheminée en carrelage, un téléviseur fixé au mur et un sol gris.
Idées déco de salles de séjour blanches fermées
7