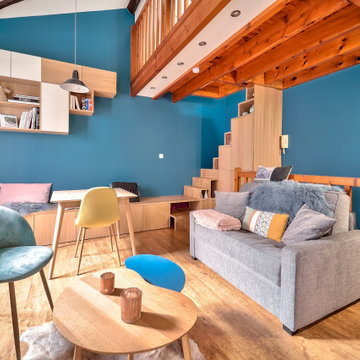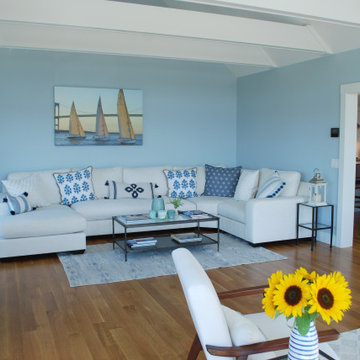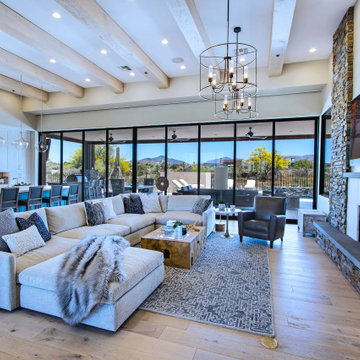Idées déco de salles de séjour bleues avec différents designs de plafond
Trier par :
Budget
Trier par:Populaires du jour
1 - 20 sur 163 photos
1 sur 3

Réalisation d'une salle de séjour design avec un mur bleu, un sol en bois brun, un sol marron et un plafond voûté.

Cette photo montre une grande salle de séjour tendance avec une bibliothèque ou un coin lecture, un mur blanc, un sol en bois brun, une cheminée standard, un manteau de cheminée en métal, un téléviseur encastré, poutres apparentes et un sol marron.

Idées déco pour une grande salle de séjour contemporaine avec un mur gris, parquet clair, une cheminée ribbon, un manteau de cheminée en métal, un téléviseur fixé au mur, un sol beige et un plafond voûté.

Lower Level Family Room with Built-In Bunks and Stairs.
Cette image montre une salle de séjour chalet de taille moyenne avec un mur marron, moquette, un sol beige, un plafond en bois et boiseries.
Cette image montre une salle de séjour chalet de taille moyenne avec un mur marron, moquette, un sol beige, un plafond en bois et boiseries.

Aménagement d'une grande salle de séjour classique ouverte avec un sol en bois brun, une cheminée ribbon, un manteau de cheminée en pierre de parement, un téléviseur fixé au mur, un sol gris, un plafond voûté et un mur marron.

Linear two sided fireplace
Idée de décoration pour une très grande salle de séjour minimaliste ouverte avec un mur blanc, parquet clair, une cheminée double-face, un manteau de cheminée en métal, un téléviseur fixé au mur et un plafond décaissé.
Idée de décoration pour une très grande salle de séjour minimaliste ouverte avec un mur blanc, parquet clair, une cheminée double-face, un manteau de cheminée en métal, un téléviseur fixé au mur et un plafond décaissé.

A full renovation of a dated but expansive family home, including bespoke staircase repositioning, entertainment living and bar, updated pool and spa facilities and surroundings and a repositioning and execution of a new sunken dining room to accommodate a formal sitting room.

A cozy family room with wallpaper on the ceiling and walls. An inviting space that is comfortable and inviting with biophilic colors.
Idée de décoration pour une salle de séjour tradition de taille moyenne et fermée avec un mur vert, un sol en bois brun, une cheminée standard, un manteau de cheminée en pierre, un téléviseur fixé au mur, un sol beige, un plafond en papier peint et du papier peint.
Idée de décoration pour une salle de séjour tradition de taille moyenne et fermée avec un mur vert, un sol en bois brun, une cheminée standard, un manteau de cheminée en pierre, un téléviseur fixé au mur, un sol beige, un plafond en papier peint et du papier peint.

We were approached by a Karen, a renowned sculptor, and her husband Tim, a retired MD, to collaborate on a whole-home renovation and furnishings overhaul of their newly purchased and very dated “forever home” with sweeping mountain views in Tigard. Karen and I very quickly found that we shared a genuine love of color, and from day one, this project was artistic and thoughtful, playful, and spirited. We updated tired surfaces and reworked odd angles, designing functional yet beautiful spaces that will serve this family for years to come. Warm, inviting colors surround you in these rooms, and classic lines play with unique pattern and bold scale. Personal touches, including mini versions of Karen’s work, appear throughout, and pages from a vintage book of Audubon paintings that she’d treasured for “ages” absolutely shine displayed framed in the living room.
Partnering with a proficient and dedicated general contractor (LHL Custom Homes & Remodeling) makes all the difference on a project like this. Our clients were patient and understanding, and despite the frustrating delays and extreme challenges of navigating the 2020/2021 pandemic, they couldn’t be happier with the results.
Photography by Christopher Dibble

The clients had an unused swimming pool room which doubled up as a gym. They wanted a complete overhaul of the room to create a sports bar/games room. We wanted to create a space that felt like a London members club, dark and atmospheric. We opted for dark navy panelled walls and wallpapered ceiling. A beautiful black parquet floor was installed. Lighting was key in this space. We created a large neon sign as the focal point and added striking Buster and Punch pendant lights to create a visual room divider. The result was a room the clients are proud to say is "instagramable"

In the divide between the kitchen and family room, we built storage into the buffet. We applied moulding to the columns for an updated and clean look.
Sleek and contemporary, this beautiful home is located in Villanova, PA. Blue, white and gold are the palette of this transitional design. With custom touches and an emphasis on flow and an open floor plan, the renovation included the kitchen, family room, butler’s pantry, mudroom, two powder rooms and floors.
Rudloff Custom Builders has won Best of Houzz for Customer Service in 2014, 2015 2016, 2017 and 2019. We also were voted Best of Design in 2016, 2017, 2018, 2019 which only 2% of professionals receive. Rudloff Custom Builders has been featured on Houzz in their Kitchen of the Week, What to Know About Using Reclaimed Wood in the Kitchen as well as included in their Bathroom WorkBook article. We are a full service, certified remodeling company that covers all of the Philadelphia suburban area. This business, like most others, developed from a friendship of young entrepreneurs who wanted to make a difference in their clients’ lives, one household at a time. This relationship between partners is much more than a friendship. Edward and Stephen Rudloff are brothers who have renovated and built custom homes together paying close attention to detail. They are carpenters by trade and understand concept and execution. Rudloff Custom Builders will provide services for you with the highest level of professionalism, quality, detail, punctuality and craftsmanship, every step of the way along our journey together.
Specializing in residential construction allows us to connect with our clients early in the design phase to ensure that every detail is captured as you imagined. One stop shopping is essentially what you will receive with Rudloff Custom Builders from design of your project to the construction of your dreams, executed by on-site project managers and skilled craftsmen. Our concept: envision our client’s ideas and make them a reality. Our mission: CREATING LIFETIME RELATIONSHIPS BUILT ON TRUST AND INTEGRITY.
Photo Credit: Linda McManus Images

Formal Living Room converted into a game room with pool table and contemporary furniture. Chandelier, Floor Lamp and Decorative Table Lamps complete the modern makeover. White linen curtains hang full height from the white painted wood ceiling.

New Studio Apartment - beachside living, indoor outdoor flow. Simplicity of form and materials
Aménagement d'une salle de séjour bord de mer de taille moyenne et ouverte avec un mur marron, sol en stratifié, un téléviseur fixé au mur, un sol beige, poutres apparentes et du lambris.
Aménagement d'une salle de séjour bord de mer de taille moyenne et ouverte avec un mur marron, sol en stratifié, un téléviseur fixé au mur, un sol beige, poutres apparentes et du lambris.

La pièce de vie a été agrandie en annexant l'entrée, l'alcôve et l'ancienne cuisine, Les anciennes cloisons devenues porteuses ont été remplacées par des structures métalliques dissimulées dans le faux plafond. La cuisine s'ouvre sur la pièce de vie. L'aménagement bleu donne l'atmosphère à la pièce et simplifie sa forme. Elle permet de dissimuler une porte d'entrée, une buanderie, des rangements et les toilettes.

Cabin living room with wrapped exposed beams, central fireplace, oversized leather couch, dining table to the left and entry way with vintage chairs to the right.

Salon pièce de vie
Aménagement d'une salle de séjour classique de taille moyenne et ouverte avec un mur bleu, parquet clair, une cheminée standard, un manteau de cheminée en pierre, un sol beige, un plafond en bois, du papier peint et éclairage.
Aménagement d'une salle de séjour classique de taille moyenne et ouverte avec un mur bleu, parquet clair, une cheminée standard, un manteau de cheminée en pierre, un sol beige, un plafond en bois, du papier peint et éclairage.

Cette image montre une très grande salle de séjour sud-ouest américain ouverte avec un mur beige, un sol en calcaire, une cheminée standard, un manteau de cheminée en pierre de parement, un sol beige et poutres apparentes.

Idées déco pour une salle de séjour bord de mer de taille moyenne et ouverte avec un mur bleu, parquet clair, une cheminée d'angle, un manteau de cheminée en métal et poutres apparentes.

We took advantage of the double volume ceiling height in the living room and added millwork to the stone fireplace, a reclaimed wood beam and a gorgeous, chandelier. The sliding doors lead out to the sundeck and the lake beyond. TV's mounted above fireplaces tend to be a little high for comfortable viewing from the sofa, so this tv is mounted on a pull down bracket for use when the fireplace is not turned on. Floating white oak shelves replaced upper cabinets above the bar area.

Réalisation d'une grande salle de séjour tradition ouverte avec un manteau de cheminée en pierre, un téléviseur fixé au mur et poutres apparentes.
Idées déco de salles de séjour bleues avec différents designs de plafond
1