Idées déco de salles de séjour bleues avec différents habillages de murs
Trier par :
Budget
Trier par:Populaires du jour
21 - 40 sur 120 photos
1 sur 3

Transitional living room with a bold blue sectional and a black and white bold rug. Modern swivel chairs give this otherwise traditional room a modern feel. Black wall was painted in Tricorn Black by Sherwin Williams to hide the TV from standing out. Library Lights give this room a traditional feel with cabinets with beautiful molding.

Caddy Shack / Pac-Man Theme Game Room / Bar with Custom Made Jumbotron, Theme Paint, Worlds Largest Pac-Man, Pool Table, Golden Tee and Table Top Touchscreen Arcade.

Aménagement d'une salle de séjour campagne ouverte avec un mur beige, un sol en bois brun, un manteau de cheminée en brique, une cheminée standard, un téléviseur fixé au mur, un sol marron, un plafond à caissons et du lambris de bois.

Lower Level Family Room with Built-In Bunks and Stairs.
Cette image montre une salle de séjour chalet de taille moyenne avec un mur marron, moquette, un sol beige, un plafond en bois et boiseries.
Cette image montre une salle de séjour chalet de taille moyenne avec un mur marron, moquette, un sol beige, un plafond en bois et boiseries.

A full renovation of a dated but expansive family home, including bespoke staircase repositioning, entertainment living and bar, updated pool and spa facilities and surroundings and a repositioning and execution of a new sunken dining room to accommodate a formal sitting room.

Réalisation d'une salle de séjour tradition fermée avec une bibliothèque ou un coin lecture, un mur bleu, un sol en bois brun, une cheminée standard, un manteau de cheminée en pierre, aucun téléviseur, un sol marron et du lambris.
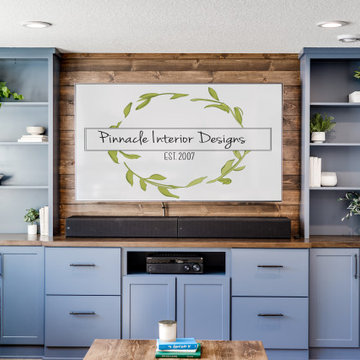
For this space, we focused on family entertainment. With lots of storage for games, books, and movies, a space dedicated to pastimes like ping pong! A wet bar for easy entertainment for all ages. Fun under the stairs wine storage. And lastly, a big bathroom with extra storage and a big walk-in shower.

Idée de décoration pour une salle de séjour tradition fermée avec un mur blanc, parquet clair, une cheminée standard, un manteau de cheminée en pierre, un téléviseur encastré et boiseries.

In the divide between the kitchen and family room, we built storage into the buffet. We applied moulding to the columns for an updated and clean look.
Sleek and contemporary, this beautiful home is located in Villanova, PA. Blue, white and gold are the palette of this transitional design. With custom touches and an emphasis on flow and an open floor plan, the renovation included the kitchen, family room, butler’s pantry, mudroom, two powder rooms and floors.
Rudloff Custom Builders has won Best of Houzz for Customer Service in 2014, 2015 2016, 2017 and 2019. We also were voted Best of Design in 2016, 2017, 2018, 2019 which only 2% of professionals receive. Rudloff Custom Builders has been featured on Houzz in their Kitchen of the Week, What to Know About Using Reclaimed Wood in the Kitchen as well as included in their Bathroom WorkBook article. We are a full service, certified remodeling company that covers all of the Philadelphia suburban area. This business, like most others, developed from a friendship of young entrepreneurs who wanted to make a difference in their clients’ lives, one household at a time. This relationship between partners is much more than a friendship. Edward and Stephen Rudloff are brothers who have renovated and built custom homes together paying close attention to detail. They are carpenters by trade and understand concept and execution. Rudloff Custom Builders will provide services for you with the highest level of professionalism, quality, detail, punctuality and craftsmanship, every step of the way along our journey together.
Specializing in residential construction allows us to connect with our clients early in the design phase to ensure that every detail is captured as you imagined. One stop shopping is essentially what you will receive with Rudloff Custom Builders from design of your project to the construction of your dreams, executed by on-site project managers and skilled craftsmen. Our concept: envision our client’s ideas and make them a reality. Our mission: CREATING LIFETIME RELATIONSHIPS BUILT ON TRUST AND INTEGRITY.
Photo Credit: Linda McManus Images
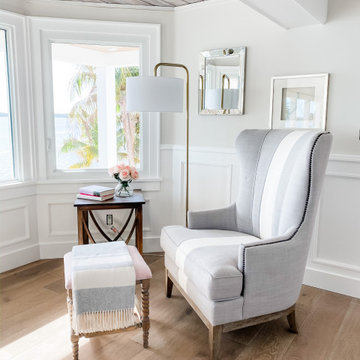
Aménagement d'une salle de séjour bord de mer de taille moyenne et ouverte avec un mur gris, parquet clair, un sol beige et boiseries.

a small family room provides an area for television at the open kitchen and living space
Inspiration pour une petite salle de séjour minimaliste en bois ouverte avec un mur blanc, parquet clair, une cheminée standard, un manteau de cheminée en pierre, un téléviseur fixé au mur et un sol multicolore.
Inspiration pour une petite salle de séjour minimaliste en bois ouverte avec un mur blanc, parquet clair, une cheminée standard, un manteau de cheminée en pierre, un téléviseur fixé au mur et un sol multicolore.

blue ceiling, blue cinema room, blue room, built in cabinetry, built in storage, library lights, picture lights, royal navy, shelving, storage, tv room,

CHRISTOPHER LEE FOTO
Idée de décoration pour une salle de séjour champêtre avec un mur noir, parquet clair, une cheminée standard, un manteau de cheminée en pierre, un sol beige et du lambris de bois.
Idée de décoration pour une salle de séjour champêtre avec un mur noir, parquet clair, une cheminée standard, un manteau de cheminée en pierre, un sol beige et du lambris de bois.

By using an area rug to define the seating, a cozy space for hanging out is created while still having room for the baby grand piano, a bar and storage.
Tiering the millwork at the fireplace, from coffered ceiling to floor, creates a graceful composition, giving focus and unifying the room by connecting the coffered ceiling to the wall paneling below. Light fabrics are used throughout to keep the room light, warm and peaceful- accenting with blues.

New Studio Apartment - beachside living, indoor outdoor flow. Simplicity of form and materials
Aménagement d'une salle de séjour bord de mer de taille moyenne et ouverte avec un mur marron, sol en stratifié, un téléviseur fixé au mur, un sol beige, poutres apparentes et du lambris.
Aménagement d'une salle de séjour bord de mer de taille moyenne et ouverte avec un mur marron, sol en stratifié, un téléviseur fixé au mur, un sol beige, poutres apparentes et du lambris.
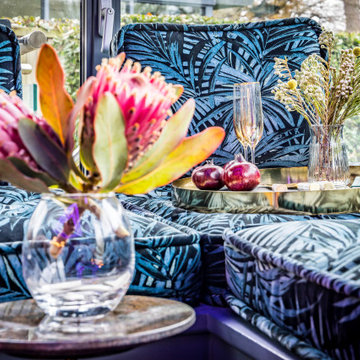
The stunning window makes the most fantastic alternative seating for the room. There are low-level
bespoke floor cushions with backs for comfort to line this space which doubles as a chill-out space or a place to
play board games. The space is intended to be a fun place both adults and young people can come together. It is a playful bar and media room. The design is an eclectic design to transform an existing playroom to accommodate a young adult
hang out and a bar in a family home. The contemporary and luxurious interior design was achieved on a budget. Riverstone Paint Matt bar and blue media room with metallic panelling. Interior design for well being. Creating a healthy home to suit the individual style of the owners.
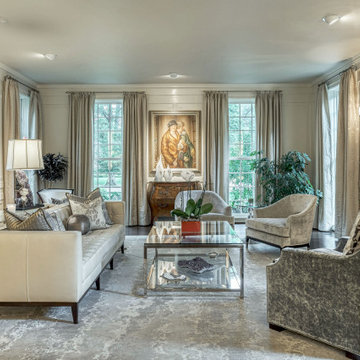
This grand and historic home renovation transformed the structure from the ground up, creating a versatile, multifunctional space. Meticulous planning and creative design brought the client's vision to life, optimizing functionality throughout.
This living room exudes luxury with plush furnishings, inviting seating, and a striking fireplace adorned with art. Open shelving displays curated decor, adding to the room's thoughtful design.
---
Project by Wiles Design Group. Their Cedar Rapids-based design studio serves the entire Midwest, including Iowa City, Dubuque, Davenport, and Waterloo, as well as North Missouri and St. Louis.
For more about Wiles Design Group, see here: https://wilesdesigngroup.com/
To learn more about this project, see here: https://wilesdesigngroup.com/st-louis-historic-home-renovation

Two yellow armchairs pop against the glossy, deep blue of the library. While it is beautiful in photos, it is remarkable in person. A vintage ceiling fixture adds glamour.
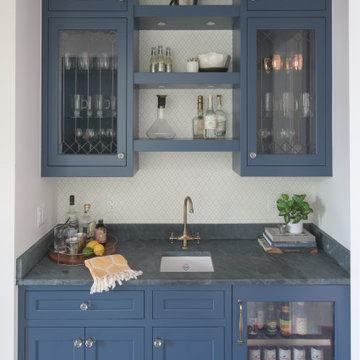
This Victorian home received a full renovation to restore its original glory. We modernized the entire space, yet incorporated thoughtful, traditional details.
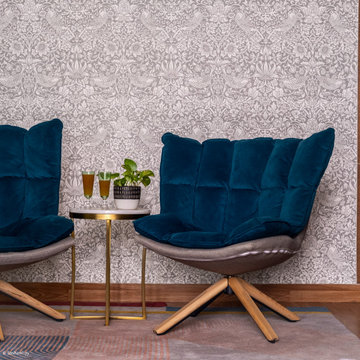
A pair of lounge chairs teamed with a side table (made of granite and metal) that serve well for a candid chat, a quiet afternoon spent reading a book or just listening to some good music.
Idées déco de salles de séjour bleues avec différents habillages de murs
2