Idées déco de salles de séjour bleues avec moquette
Trier par :
Budget
Trier par:Populaires du jour
41 - 60 sur 236 photos
1 sur 3

A new home can be beautiful, yet lack soul. For a family with exquisite taste, and a love of the artisan and bespoke, LiLu created a layered palette of furnishings that express each family member’s personality and values. One child, who loves Jackson Pollock, received a window seat from which to enjoy the ceiling’s lively splatter wallpaper. The other child, a young gentleman, has a navy tweed upholstered headboard and plaid club chair with leather ottoman. Elsewhere, sustainably sourced items have provenance and meaning, including a LiLu-designed powder-room vanity with marble top, a Dunes and Duchess table, Italian drapery with beautiful trimmings, Galbraith & Panel wallcoverings, and a bubble table. After working with LiLu, the family’s house has become their home.
----
Project designed by Minneapolis interior design studio LiLu Interiors. They serve the Minneapolis-St. Paul area including Wayzata, Edina, and Rochester, and they travel to the far-flung destinations that their upscale clientele own second homes in.
-----
For more about LiLu Interiors, click here: https://www.liluinteriors.com/
-----
To learn more about this project, click here:
https://www.liluinteriors.com/blog/portfolio-items/art-of-family/
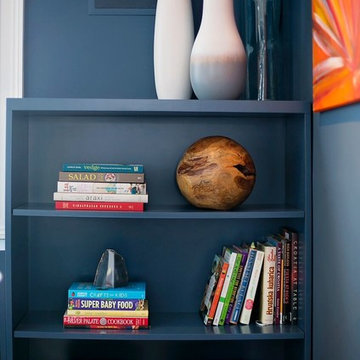
Alexey Gold-Dvoryadkin
Réalisation d'une salle de séjour minimaliste de taille moyenne et fermée avec un mur bleu, moquette, une cheminée standard, un manteau de cheminée en pierre et un téléviseur fixé au mur.
Réalisation d'une salle de séjour minimaliste de taille moyenne et fermée avec un mur bleu, moquette, une cheminée standard, un manteau de cheminée en pierre et un téléviseur fixé au mur.
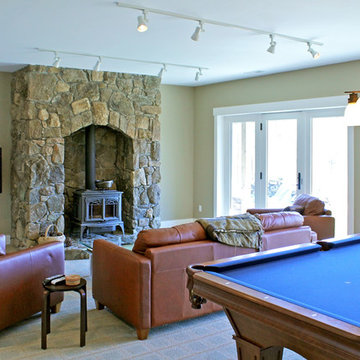
The deep wall color blends with the stone surround for the wood stove, yet is light enough for this lower level family room.
Exemple d'une grande salle de séjour tendance fermée avec salle de jeu, un mur beige, moquette, un manteau de cheminée en pierre et un téléviseur fixé au mur.
Exemple d'une grande salle de séjour tendance fermée avec salle de jeu, un mur beige, moquette, un manteau de cheminée en pierre et un téléviseur fixé au mur.
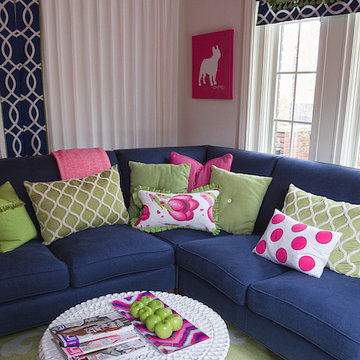
Photography Mark Abeln
Aménagement d'une petite salle de séjour classique fermée avec un mur blanc, aucune cheminée, un téléviseur indépendant et moquette.
Aménagement d'une petite salle de séjour classique fermée avec un mur blanc, aucune cheminée, un téléviseur indépendant et moquette.
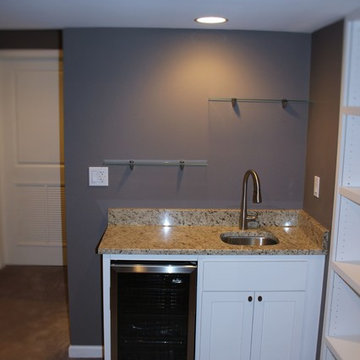
Cette photo montre une salle de séjour chic de taille moyenne et fermée avec salle de jeu, un mur gris, moquette, aucune cheminée et un téléviseur fixé au mur.
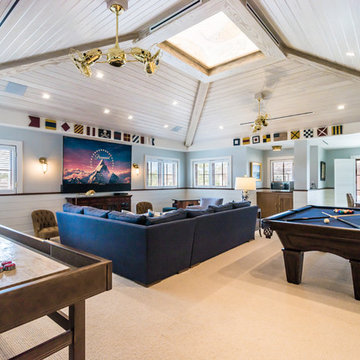
Venjhamin Reyes
Exemple d'une salle de séjour exotique avec salle de jeu, un mur bleu, moquette, un téléviseur fixé au mur et un sol beige.
Exemple d'une salle de séjour exotique avec salle de jeu, un mur bleu, moquette, un téléviseur fixé au mur et un sol beige.
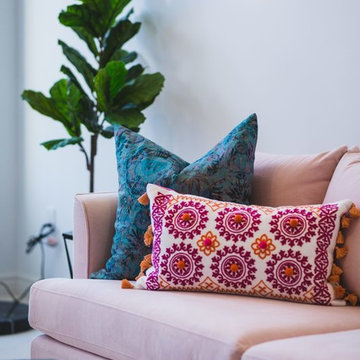
Exemple d'une salle de séjour scandinave de taille moyenne et ouverte avec un mur blanc, moquette, une cheminée standard, un manteau de cheminée en pierre et un téléviseur fixé au mur.
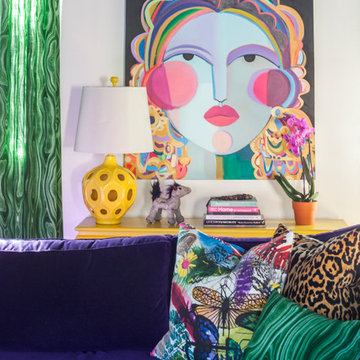
Mekenzie France
Cette image montre une salle de séjour bohème ouverte avec un mur blanc et moquette.
Cette image montre une salle de séjour bohème ouverte avec un mur blanc et moquette.
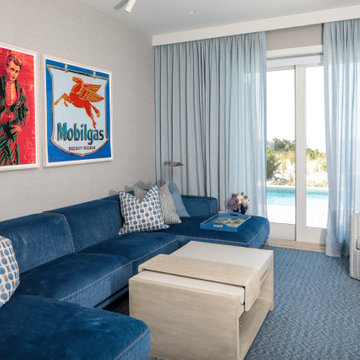
Incorporating a unique blue-chip art collection, this modern Hamptons home was meticulously designed to complement the owners' cherished art collections. The thoughtful design seamlessly integrates tailored storage and entertainment solutions, all while upholding a crisp and sophisticated aesthetic.
This luxurious living space features a plush, velvet blue couch adorned with cushions and matching carpets that add depth and warmth to the space. The walls are decorated with beautiful artwork and carefully selected decor, creating an inviting and stylish ambience.
---Project completed by New York interior design firm Betty Wasserman Art & Interiors, which serves New York City, as well as across the tri-state area and in The Hamptons.
For more about Betty Wasserman, see here: https://www.bettywasserman.com/
To learn more about this project, see here: https://www.bettywasserman.com/spaces/westhampton-art-centered-oceanfront-home/
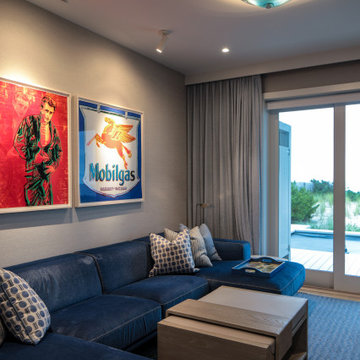
Incorporating a unique blue-chip art collection, this modern Hamptons home was meticulously designed to complement the owners' cherished art collections. The thoughtful design seamlessly integrates tailored storage and entertainment solutions, all while upholding a crisp and sophisticated aesthetic.
This luxurious living space features a plush, velvet blue couch adorned with cushions and matching carpets that add depth and warmth to the space. The walls are decorated with beautiful artwork and carefully selected decor, creating an inviting and stylish ambience.
---
Project completed by New York interior design firm Betty Wasserman Art & Interiors, which serves New York City, as well as across the tri-state area and in The Hamptons.
For more about Betty Wasserman, see here: https://www.bettywasserman.com/
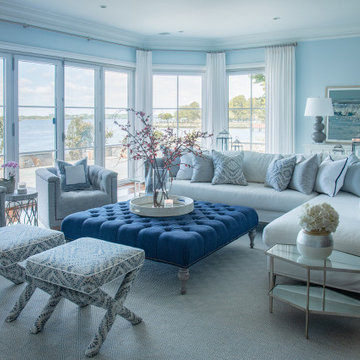
Transitional/Coastal designed family room space. With custom white linen slipcover sofa in the L-Shape. How gorgeous are these custom Thibaut pattern X-benches along with the navy linen oversize custom tufted ottoman. Lets not forget these custom pillows all to bring in the Coastal vibes our client wished for. Designed by DLT Interiors-Debbie Travin
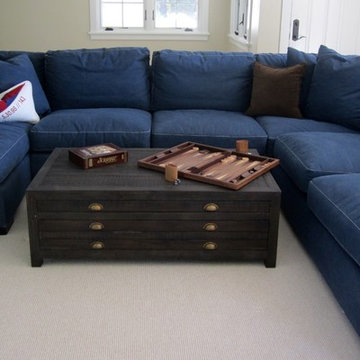
Idées déco pour une salle de séjour bord de mer avec un mur beige, moquette et aucun téléviseur.
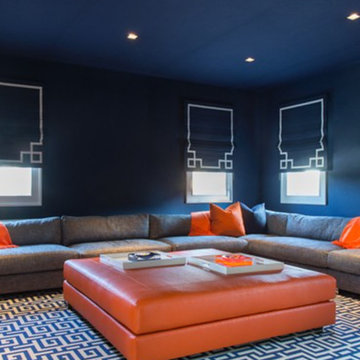
Aménagement d'une salle de séjour classique avec un mur bleu, moquette et un sol multicolore.

Our Carmel design-build studio was tasked with organizing our client’s basement and main floor to improve functionality and create spaces for entertaining.
In the basement, the goal was to include a simple dry bar, theater area, mingling or lounge area, playroom, and gym space with the vibe of a swanky lounge with a moody color scheme. In the large theater area, a U-shaped sectional with a sofa table and bar stools with a deep blue, gold, white, and wood theme create a sophisticated appeal. The addition of a perpendicular wall for the new bar created a nook for a long banquette. With a couple of elegant cocktail tables and chairs, it demarcates the lounge area. Sliding metal doors, chunky picture ledges, architectural accent walls, and artsy wall sconces add a pop of fun.
On the main floor, a unique feature fireplace creates architectural interest. The traditional painted surround was removed, and dark large format tile was added to the entire chase, as well as rustic iron brackets and wood mantel. The moldings behind the TV console create a dramatic dimensional feature, and a built-in bench along the back window adds extra seating and offers storage space to tuck away the toys. In the office, a beautiful feature wall was installed to balance the built-ins on the other side. The powder room also received a fun facelift, giving it character and glitz.
---
Project completed by Wendy Langston's Everything Home interior design firm, which serves Carmel, Zionsville, Fishers, Westfield, Noblesville, and Indianapolis.
For more about Everything Home, see here: https://everythinghomedesigns.com/
To learn more about this project, see here:
https://everythinghomedesigns.com/portfolio/carmel-indiana-posh-home-remodel
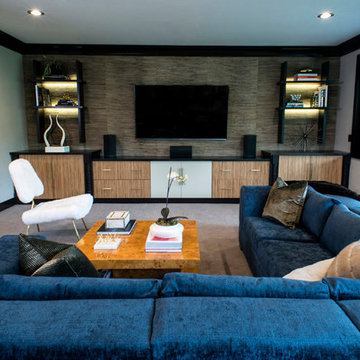
Interior Designer: Melina Datsopoulos, Trappings Studio,
Cabinet Designer: Logan Stark, Boyce Lumber & Design Center,
Builder: JM Moran & Co, Inc.,
Photos: Cou Cou Studio
.
Lounge featuring Dura Supreme Zebrawood Cabinetry with one cabinet with back-painted glass doors and Dura Supreme wood countertops. All furnishings, wall coverings, fixtures, and accessories by Trappings Studio.
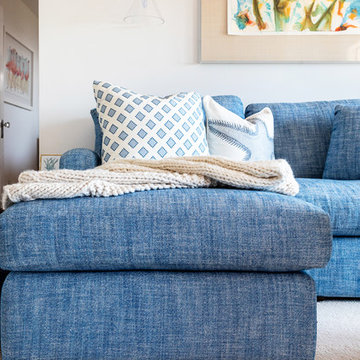
Appealing casual furnishings make this family room an ideal place to sit back and enjoy some quality family time.
Project designed by Courtney Thomas Design in La Cañada. Serving Pasadena, Glendale, Monrovia, San Marino, Sierra Madre, South Pasadena, and Altadena.
For more about Courtney Thomas Design, click here: https://www.courtneythomasdesign.com/
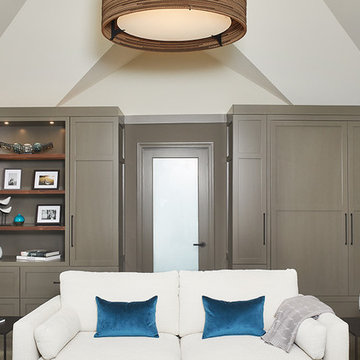
Cette photo montre une salle de séjour montagne avec un mur beige, moquette, un sol marron, un téléviseur indépendant et un plafond voûté.
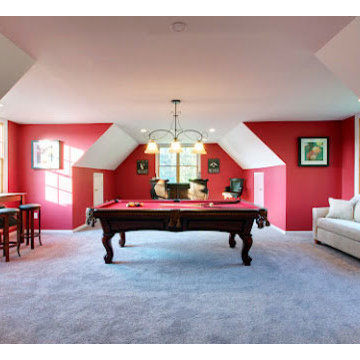
Your attic has more potential than just being a place for storage. You can turn your attic into a new bedroom, office or living space. Call Morgan Contractors today at 201-401-1800 or visit our website to find out more information.
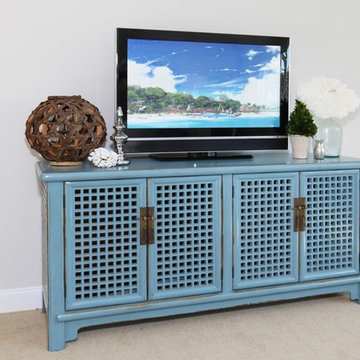
By: Blackband Design
949.872.2234
www.blackbanddesign.com
Réalisation d'une salle de séjour avec moquette.
Réalisation d'une salle de séjour avec moquette.
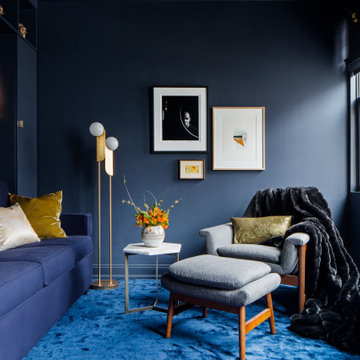
Idée de décoration pour une salle de séjour design avec un mur bleu, moquette et un sol bleu.
Idées déco de salles de séjour bleues avec moquette
3