Idées déco de salles de séjour bleues avec un bar de salon
Trier par :
Budget
Trier par:Populaires du jour
1 - 20 sur 107 photos
1 sur 3

A prior great room addition was made more open and functional with an optimal seating arrangement, flexible furniture options. The brick wall ties the space to the original portion of the home, as well as acting as a focal point.

The clients had an unused swimming pool room which doubled up as a gym. They wanted a complete overhaul of the room to create a sports bar/games room. We wanted to create a space that felt like a London members club, dark and atmospheric. We opted for dark navy panelled walls and wallpapered ceiling. A beautiful black parquet floor was installed. Lighting was key in this space. We created a large neon sign as the focal point and added striking Buster and Punch pendant lights to create a visual room divider. The result was a room the clients are proud to say is "instagramable"

Photography by James Meyer
Cette image montre une salle de séjour minimaliste de taille moyenne et fermée avec un bar de salon, un mur bleu, un sol en bois brun, un téléviseur indépendant et un sol marron.
Cette image montre une salle de séjour minimaliste de taille moyenne et fermée avec un bar de salon, un mur bleu, un sol en bois brun, un téléviseur indépendant et un sol marron.

In this Cedar Rapids residence, sophistication meets bold design, seamlessly integrating dynamic accents and a vibrant palette. Every detail is meticulously planned, resulting in a captivating space that serves as a modern haven for the entire family.
The upper level is a versatile haven for relaxation, work, and rest. It features a discreet Murphy bed, elegantly concealed behind a striking large artwork. This clever integration blends functionality and aesthetics, creating a space that seamlessly transforms with a touch of sophistication.
---
Project by Wiles Design Group. Their Cedar Rapids-based design studio serves the entire Midwest, including Iowa City, Dubuque, Davenport, and Waterloo, as well as North Missouri and St. Louis.
For more about Wiles Design Group, see here: https://wilesdesigngroup.com/
To learn more about this project, see here: https://wilesdesigngroup.com/cedar-rapids-dramatic-family-home-design
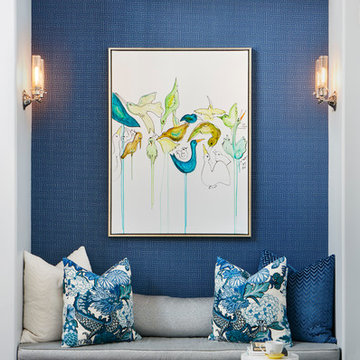
Brantley Photography
Réalisation d'une salle de séjour design ouverte avec un bar de salon, un mur bleu, un sol en carrelage de porcelaine et un téléviseur fixé au mur.
Réalisation d'une salle de séjour design ouverte avec un bar de salon, un mur bleu, un sol en carrelage de porcelaine et un téléviseur fixé au mur.
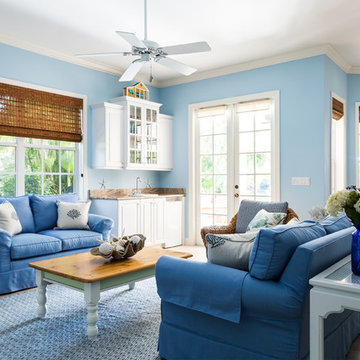
Exemple d'une salle de séjour bord de mer de taille moyenne et ouverte avec un bar de salon, un mur bleu, parquet clair, aucune cheminée et aucun téléviseur.
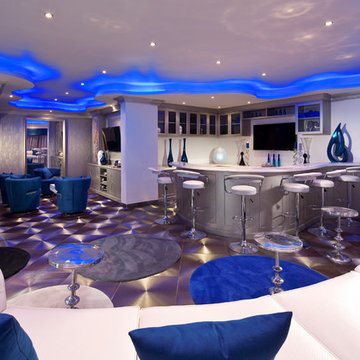
Idées déco pour une grande salle de séjour contemporaine ouverte avec un bar de salon, un mur blanc, un téléviseur fixé au mur et un sol gris.

Réalisation d'une salle de séjour tradition en bois de taille moyenne avec un bar de salon, un mur gris, moquette et un sol gris.

A family room featuring a navy shiplap wall with built-in cabinets.
Idée de décoration pour une grande salle de séjour marine ouverte avec un bar de salon, un mur bleu, parquet foncé, un téléviseur fixé au mur et un sol marron.
Idée de décoration pour une grande salle de séjour marine ouverte avec un bar de salon, un mur bleu, parquet foncé, un téléviseur fixé au mur et un sol marron.

Mahjong Game Room with Wet Bar
Cette photo montre une salle de séjour chic de taille moyenne avec moquette, un sol multicolore, un bar de salon et un mur multicolore.
Cette photo montre une salle de séjour chic de taille moyenne avec moquette, un sol multicolore, un bar de salon et un mur multicolore.
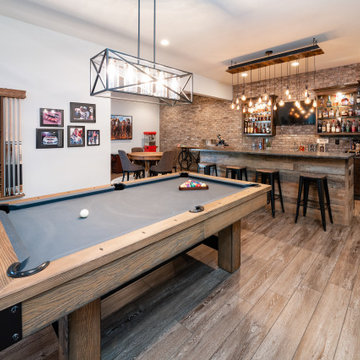
Cette photo montre une salle de séjour chic avec un bar de salon, un mur blanc, un sol en bois brun et un sol marron.

The large open room was divided into specific usage areas using furniture, a custom made floating media center and a custom carpet tile design. The basement remodel was designed and built by Meadowlark Design Build in Ann Arbor, Michigan. Photography by Sean Carter
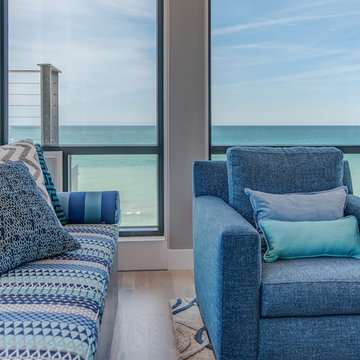
Custom family room with a mix of textures, fabrics and color.
Exemple d'une grande salle de séjour bord de mer ouverte avec un bar de salon, un mur blanc, parquet clair et un sol beige.
Exemple d'une grande salle de séjour bord de mer ouverte avec un bar de salon, un mur blanc, parquet clair et un sol beige.
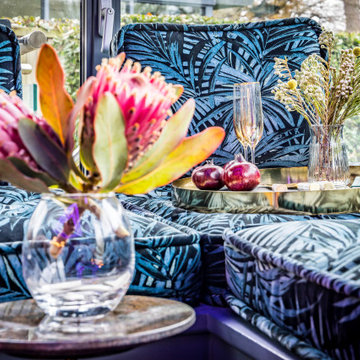
The stunning window makes the most fantastic alternative seating for the room. There are low-level
bespoke floor cushions with backs for comfort to line this space which doubles as a chill-out space or a place to
play board games. The space is intended to be a fun place both adults and young people can come together. It is a playful bar and media room. The design is an eclectic design to transform an existing playroom to accommodate a young adult
hang out and a bar in a family home. The contemporary and luxurious interior design was achieved on a budget. Riverstone Paint Matt bar and blue media room with metallic panelling. Interior design for well being. Creating a healthy home to suit the individual style of the owners.
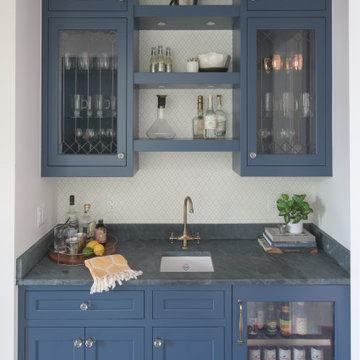
This Victorian home received a full renovation to restore its original glory. We modernized the entire space, yet incorporated thoughtful, traditional details.
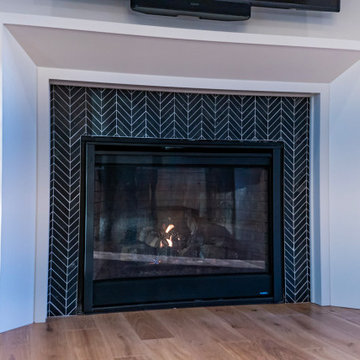
From the exposed rough-hewn timber beams on the ceiling to the custom built-in bookcases with storage and wet bar flanking the fireplace - this room is luxury and comfort from top to bottom. The direct vent fireplace features a custom waterfall-style mantle, with a herringbone tile sourced by the homeowner. The industrial farmhouse chandelier in the hearth room is a stunner also sourced by the homeowner.
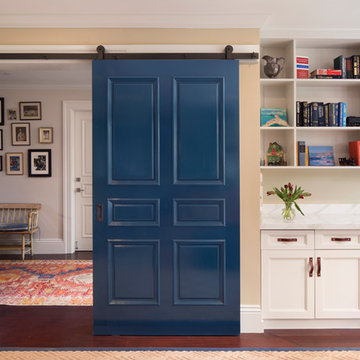
Paul Dyer Photography
Inspiration pour une grande salle de séjour marine fermée avec un bar de salon.
Inspiration pour une grande salle de séjour marine fermée avec un bar de salon.

The clients had an unused swimming pool room which doubled up as a gym. They wanted a complete overhaul of the room to create a sports bar/games room. We wanted to create a space that felt like a London members club, dark and atmospheric. We opted for dark navy panelled walls and wallpapered ceiling. A beautiful black parquet floor was installed. Lighting was key in this space. We created a large neon sign as the focal point and added striking Buster and Punch pendant lights to create a visual room divider. The result was a room the clients are proud to say is "instagramable"
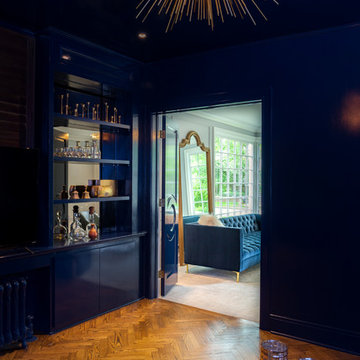
Photography by James Meyer
Cette image montre une salle de séjour minimaliste de taille moyenne et fermée avec un bar de salon, un mur bleu, un sol en bois brun, un téléviseur indépendant et un sol marron.
Cette image montre une salle de séjour minimaliste de taille moyenne et fermée avec un bar de salon, un mur bleu, un sol en bois brun, un téléviseur indépendant et un sol marron.
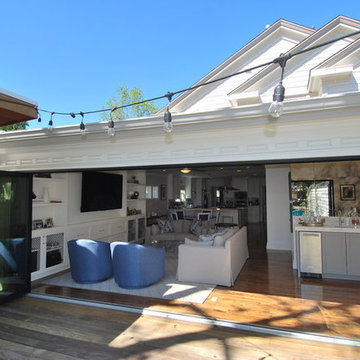
Réalisation d'une salle de séjour tradition de taille moyenne et fermée avec un bar de salon, un mur blanc, un sol en bois brun, aucune cheminée, un téléviseur fixé au mur et un sol marron.
Idées déco de salles de séjour bleues avec un bar de salon
1