Idées déco de salles de séjour bleues
Trier par :
Budget
Trier par:Populaires du jour
61 - 80 sur 563 photos
1 sur 3

Barry A. Hyman
Réalisation d'une grande salle de séjour tradition fermée avec un mur blanc, parquet foncé, une cheminée standard, un manteau de cheminée en carrelage, aucun téléviseur et un sol marron.
Réalisation d'une grande salle de séjour tradition fermée avec un mur blanc, parquet foncé, une cheminée standard, un manteau de cheminée en carrelage, aucun téléviseur et un sol marron.

Behind the rolling hills of Arthurs Seat sits “The Farm”, a coastal getaway and future permanent residence for our clients. The modest three bedroom brick home will be renovated and a substantial extension added. The footprint of the extension re-aligns to face the beautiful landscape of the western valley and dam. The new living and dining rooms open onto an entertaining terrace.
The distinct roof form of valleys and ridges relate in level to the existing roof for continuation of scale. The new roof cantilevers beyond the extension walls creating emphasis and direction towards the natural views.

Live anywhere, build anything. The iconic Golden Eagle name is recognized the world over – forever tied to the freedom of customizing log homes around the world.
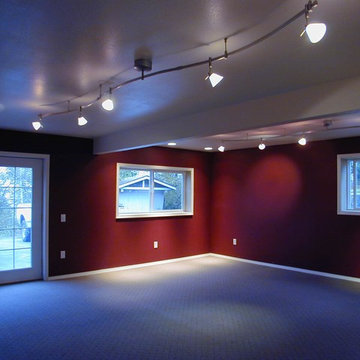
Cette photo montre une salle de séjour tendance de taille moyenne et fermée avec un mur rouge, moquette, salle de jeu, aucune cheminée, aucun téléviseur et un sol beige.

Aménagement d'une salle de séjour montagne de taille moyenne avec un mur gris, parquet foncé, aucune cheminée et un sol gris.

Exemple d'une grande salle de séjour montagne avec un sol en carrelage de céramique, un sol gris et aucune cheminée.
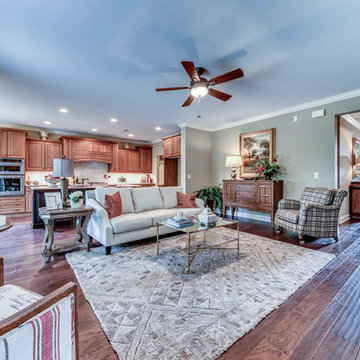
Great room showing living room or family room flowing into the kitchen.
Cette photo montre une salle de séjour chic de taille moyenne et ouverte avec un mur beige, un sol en bois brun, une cheminée standard, un manteau de cheminée en pierre et un téléviseur fixé au mur.
Cette photo montre une salle de séjour chic de taille moyenne et ouverte avec un mur beige, un sol en bois brun, une cheminée standard, un manteau de cheminée en pierre et un téléviseur fixé au mur.
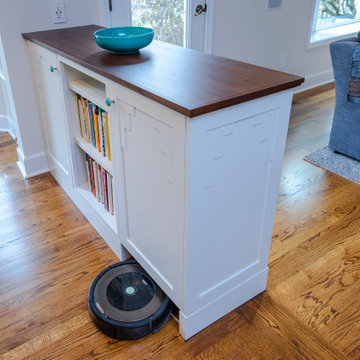
Idées déco pour une salle de séjour classique de taille moyenne et ouverte avec un mur blanc, un sol en bois brun, une cheminée standard, un manteau de cheminée en brique, un téléviseur fixé au mur et un sol marron.
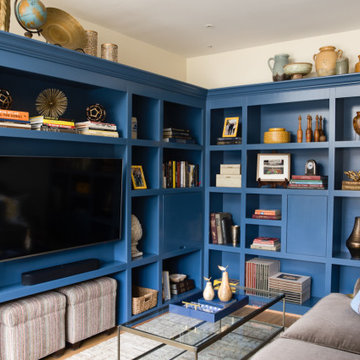
Cette photo montre une petite salle de séjour chic fermée avec un mur bleu, un sol en bois brun, un téléviseur fixé au mur et un sol marron.

A family study room painted in navy blue. The room features a bookshelf and a lot of textures.
Inspiration pour une grande salle de séjour rustique en bois ouverte avec une bibliothèque ou un coin lecture, un mur bleu, parquet foncé, aucune cheminée, aucun téléviseur et un sol marron.
Inspiration pour une grande salle de séjour rustique en bois ouverte avec une bibliothèque ou un coin lecture, un mur bleu, parquet foncé, aucune cheminée, aucun téléviseur et un sol marron.
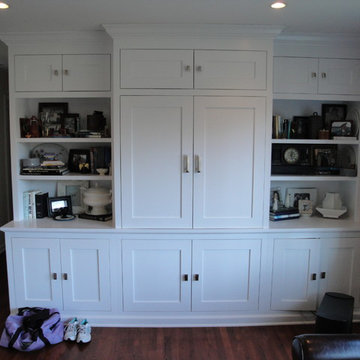
Family Room wall unit to house Tv, media equipment and storage. Open shelves for display. Hand brushed pain to match moldings in the room.
Idée de décoration pour une salle de séjour tradition.
Idée de décoration pour une salle de séjour tradition.

Inspired by the lobby of the iconic Riviera Hotel lobby in Palm Springs, the wall was removed and replaced with a screen block wall that creates a sense of connection to the rest of the house, while still defining the den area. Gray cork flooring makes a neutral backdrop, allowing the architecture of the space to be the champion. Rose quartz pink and modern greens come together in both furnishings and artwork to help create a modern lounge.

A prior great room addition was made more open and functional with an optimal seating arrangement, flexible furniture options. The brick wall ties the space to the original portion of the home, as well as acting as a focal point.
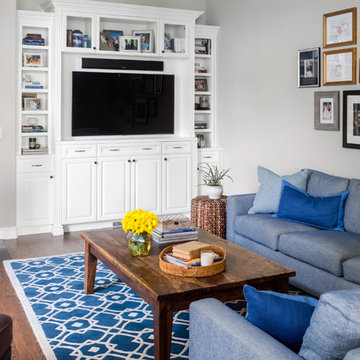
WE Studio Photography
Inspiration pour une salle de séjour traditionnelle de taille moyenne et ouverte avec un mur gris, un sol en bois brun, une cheminée d'angle, un manteau de cheminée en pierre, un téléviseur encastré et un sol marron.
Inspiration pour une salle de séjour traditionnelle de taille moyenne et ouverte avec un mur gris, un sol en bois brun, une cheminée d'angle, un manteau de cheminée en pierre, un téléviseur encastré et un sol marron.
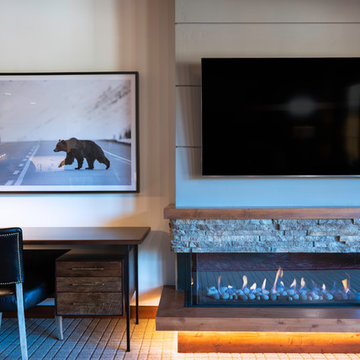
Open great room with corner desk area.
Photography by Brad Scott Visuals.
Cette photo montre une salle de séjour montagne de taille moyenne et ouverte avec un mur gris, moquette, une cheminée standard, un manteau de cheminée en pierre, un téléviseur fixé au mur et un sol gris.
Cette photo montre une salle de séjour montagne de taille moyenne et ouverte avec un mur gris, moquette, une cheminée standard, un manteau de cheminée en pierre, un téléviseur fixé au mur et un sol gris.
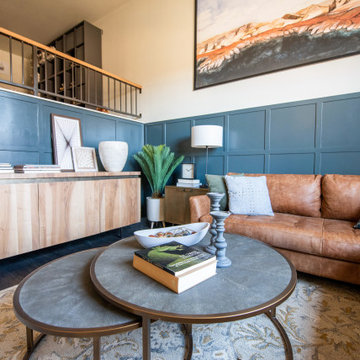
Inspiration pour une salle de séjour mansardée ou avec mezzanine minimaliste de taille moyenne avec un mur bleu, parquet foncé, un sol marron et du lambris.
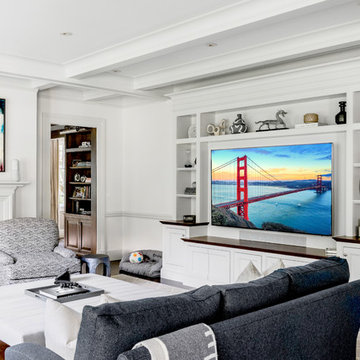
Keitaro Yoshioka Photography
Cette photo montre une grande salle de séjour moderne ouverte avec un mur blanc, parquet foncé, une cheminée standard, un manteau de cheminée en carrelage, un téléviseur fixé au mur et un sol marron.
Cette photo montre une grande salle de séjour moderne ouverte avec un mur blanc, parquet foncé, une cheminée standard, un manteau de cheminée en carrelage, un téléviseur fixé au mur et un sol marron.
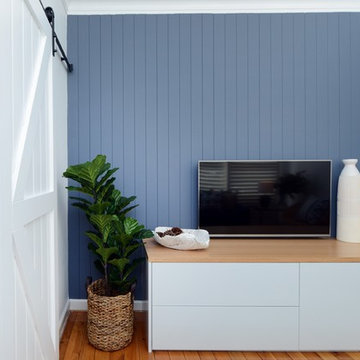
Crisp and clean with custom cabinetry, this previously open space was updated to allow a little more privacy when guests are in residence. The barn door was a master stroke here!
Photography by Helen Ward - Inward Outward
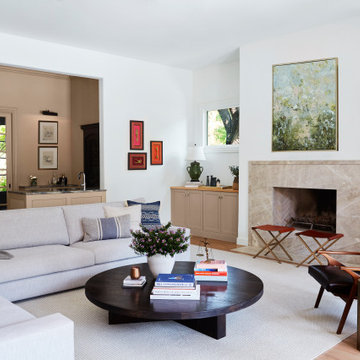
Full Remodel
Idées déco pour une grande salle de séjour classique ouverte avec un mur blanc, un sol en bois brun, une cheminée standard, un manteau de cheminée en pierre et un sol blanc.
Idées déco pour une grande salle de séjour classique ouverte avec un mur blanc, un sol en bois brun, une cheminée standard, un manteau de cheminée en pierre et un sol blanc.

Cette image montre une salle de séjour méditerranéenne de taille moyenne et ouverte avec un mur blanc, parquet foncé, une cheminée standard, un manteau de cheminée en pierre et un sol marron.
Idées déco de salles de séjour bleues
4