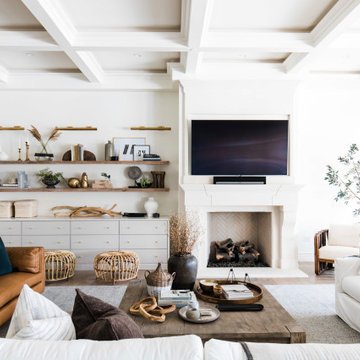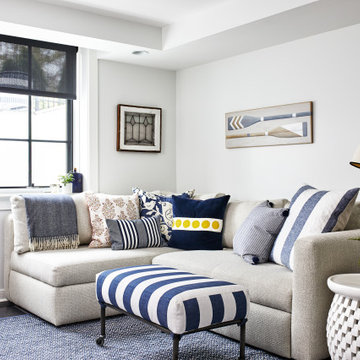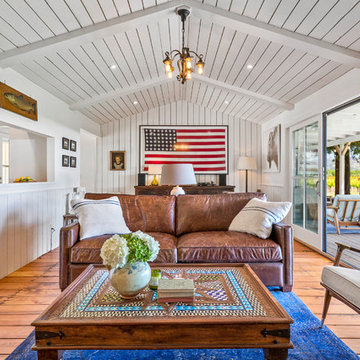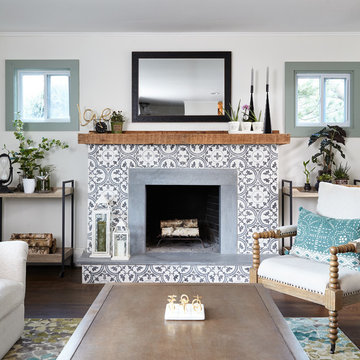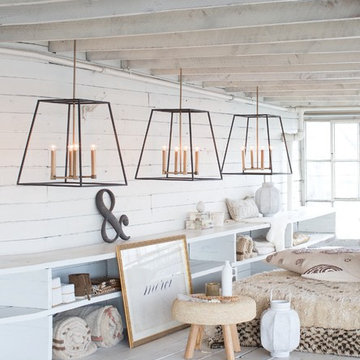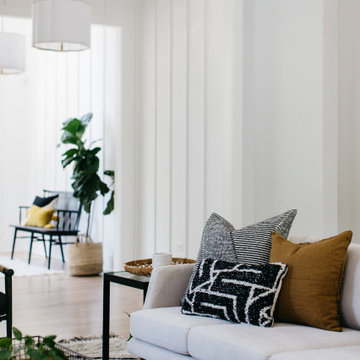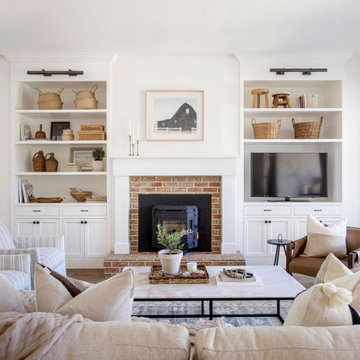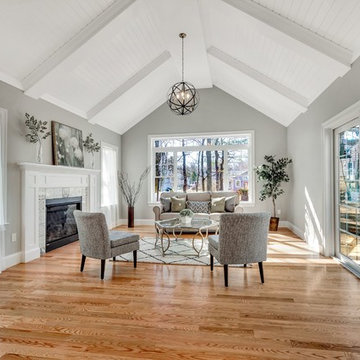Idées déco de salles de séjour campagne blanches
Trier par :
Budget
Trier par:Populaires du jour
61 - 80 sur 3 262 photos
1 sur 3

The open plan family room provides ample seating for small or larger groups. Accents of blue, yellow and teal play against the white storage bench seats and taupe sofas. Custom bench seating and pillows.
Photo: Jean Bai / Konstrukt Photo
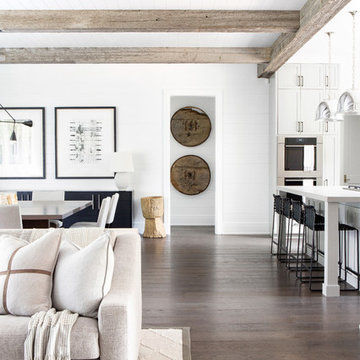
Architectural advisement, Interior Design, Custom Furniture Design & Art Curation by Chango & Co
Photography by Sarah Elliott
See the feature in Rue Magazine
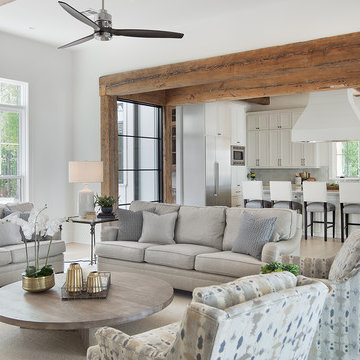
www.farmerpaynearchitects.com
Aménagement d'une salle de séjour campagne.
Aménagement d'une salle de séjour campagne.
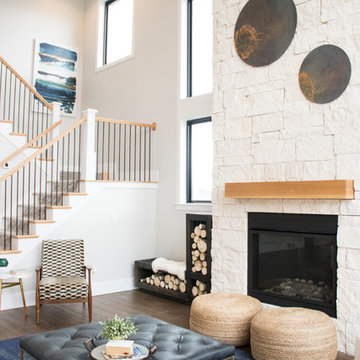
Great Room
Cette photo montre une grande salle de séjour nature ouverte avec un mur gris, parquet foncé, une cheminée standard, un manteau de cheminée en pierre et un sol marron.
Cette photo montre une grande salle de séjour nature ouverte avec un mur gris, parquet foncé, une cheminée standard, un manteau de cheminée en pierre et un sol marron.
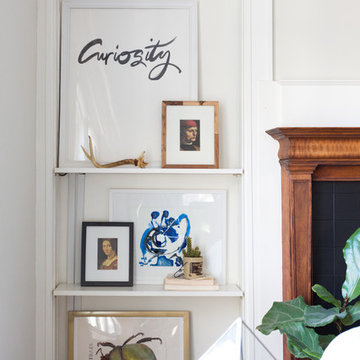
Jessica Cain © 2018 Houzz
https://www.houzz.com/ideabooks/104039230/list/my-houzz-original-art-and-found-treasures-in-missouri

Designer details abound in this custom 2-story home with craftsman style exterior complete with fiber cement siding, attractive stone veneer, and a welcoming front porch. In addition to the 2-car side entry garage with finished mudroom, a breezeway connects the home to a 3rd car detached garage. Heightened 10’ceilings grace the 1st floor and impressive features throughout include stylish trim and ceiling details. The elegant Dining Room to the front of the home features a tray ceiling and craftsman style wainscoting with chair rail. Adjacent to the Dining Room is a formal Living Room with cozy gas fireplace. The open Kitchen is well-appointed with HanStone countertops, tile backsplash, stainless steel appliances, and a pantry. The sunny Breakfast Area provides access to a stamped concrete patio and opens to the Family Room with wood ceiling beams and a gas fireplace accented by a custom surround. A first-floor Study features trim ceiling detail and craftsman style wainscoting. The Owner’s Suite includes craftsman style wainscoting accent wall and a tray ceiling with stylish wood detail. The Owner’s Bathroom includes a custom tile shower, free standing tub, and oversized closet.
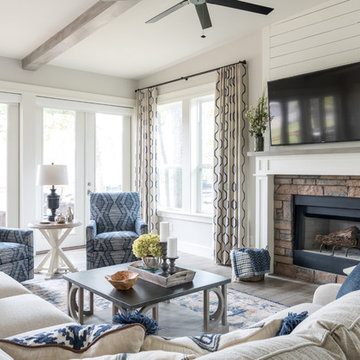
Michael Hunter Photography
Inspiration pour une grande salle de séjour rustique ouverte avec un mur gris, un sol en carrelage de porcelaine, une cheminée standard, un manteau de cheminée en pierre, un téléviseur fixé au mur et un sol gris.
Inspiration pour une grande salle de séjour rustique ouverte avec un mur gris, un sol en carrelage de porcelaine, une cheminée standard, un manteau de cheminée en pierre, un téléviseur fixé au mur et un sol gris.

Exemple d'une salle de séjour nature de taille moyenne avec un mur gris, un sol en bois brun, un téléviseur fixé au mur et un sol marron.

© Lassiter Photography | ReVisionCharlotte.com
Cette photo montre une salle de séjour nature de taille moyenne et fermée avec un mur beige, un sol en bois brun, aucune cheminée, un sol marron et du lambris de bois.
Cette photo montre une salle de séjour nature de taille moyenne et fermée avec un mur beige, un sol en bois brun, aucune cheminée, un sol marron et du lambris de bois.
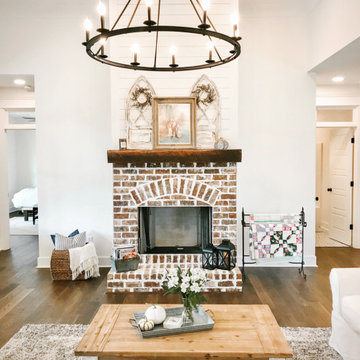
#houseplan 4122WM comes to life in Alabama Specs-at-a-glance 3-4 beds 3 baths 2,200+ sq. ft. #4122WM #readywhenyouare #houseplan #modernfarmhouse #homesweethome
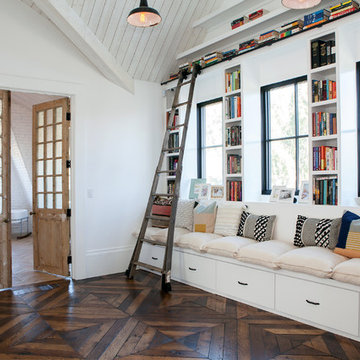
Aménagement d'une salle de séjour campagne fermée avec une bibliothèque ou un coin lecture, un mur blanc et parquet foncé.
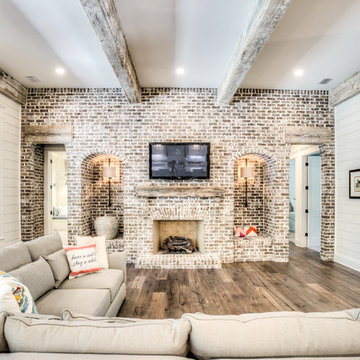
Idée de décoration pour une salle de séjour champêtre fermée avec un mur blanc, une cheminée standard et un manteau de cheminée en brique.
Idées déco de salles de séjour campagne blanches
4
