Idées déco de salles de séjour classiques avec du papier peint
Trier par :
Budget
Trier par:Populaires du jour
1 - 20 sur 473 photos
1 sur 3

Velvets, leather, and fur just made sense with this sexy sectional and set of swivel chairs.
Inspiration pour une salle de séjour traditionnelle de taille moyenne et ouverte avec un mur gris, un sol en carrelage de porcelaine, une cheminée standard, un manteau de cheminée en carrelage, un téléviseur fixé au mur, un sol gris et du papier peint.
Inspiration pour une salle de séjour traditionnelle de taille moyenne et ouverte avec un mur gris, un sol en carrelage de porcelaine, une cheminée standard, un manteau de cheminée en carrelage, un téléviseur fixé au mur, un sol gris et du papier peint.

This 6,000sf luxurious custom new construction 5-bedroom, 4-bath home combines elements of open-concept design with traditional, formal spaces, as well. Tall windows, large openings to the back yard, and clear views from room to room are abundant throughout. The 2-story entry boasts a gently curving stair, and a full view through openings to the glass-clad family room. The back stair is continuous from the basement to the finished 3rd floor / attic recreation room.
The interior is finished with the finest materials and detailing, with crown molding, coffered, tray and barrel vault ceilings, chair rail, arched openings, rounded corners, built-in niches and coves, wide halls, and 12' first floor ceilings with 10' second floor ceilings.
It sits at the end of a cul-de-sac in a wooded neighborhood, surrounded by old growth trees. The homeowners, who hail from Texas, believe that bigger is better, and this house was built to match their dreams. The brick - with stone and cast concrete accent elements - runs the full 3-stories of the home, on all sides. A paver driveway and covered patio are included, along with paver retaining wall carved into the hill, creating a secluded back yard play space for their young children.
Project photography by Kmieick Imagery.

Cette photo montre une très grande salle de séjour chic ouverte avec parquet foncé, aucun téléviseur, un sol marron, poutres apparentes, du papier peint et un mur beige.
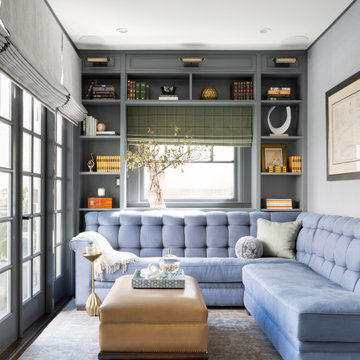
Already a beauty, this classic Edwardian had a few open opportunities for transformation when we came along. Our clients had a vision of what they wanted for their space and we were able to bring it all to life.
First up - transform the ignored Powder Bathroom into a showstopper. In collaboration with decorative artists, we created a dramatic and moody moment while incorporating the home's traditional elements and mixing in contemporary silhouettes.
Next on the list, we reimagined a sitting room off the heart of the home to a more functional, comfortable, and inviting space. The result was a handsome Den with custom built-in bookcases to showcase family photos and signature reading as well three times the seating capacity than before. Now our clients have a space comfortable enough to watch football and classy enough to host a whiskey tasting.
We rounded out this project with a bit of sprucing in the Foyer and Stairway. A favorite being the alluring bordeaux bench fitted just right to fit in a niche by the stairs. Perfect place to perch and admire our client's captivating art collection.
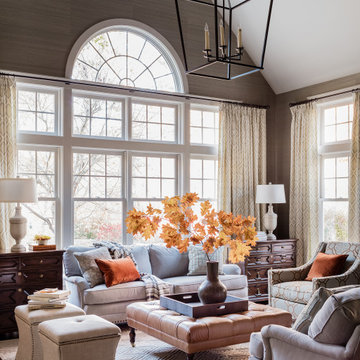
Great Room Redecorated
Réalisation d'une salle de séjour tradition de taille moyenne et ouverte avec un mur vert, parquet foncé et du papier peint.
Réalisation d'une salle de séjour tradition de taille moyenne et ouverte avec un mur vert, parquet foncé et du papier peint.

Traditional family room with touches of transitional pieces and plenty of seating space.
Inspiration pour une salle de séjour traditionnelle de taille moyenne et fermée avec un téléviseur fixé au mur, un mur marron, parquet foncé, une cheminée standard, un sol marron et du papier peint.
Inspiration pour une salle de séjour traditionnelle de taille moyenne et fermée avec un téléviseur fixé au mur, un mur marron, parquet foncé, une cheminée standard, un sol marron et du papier peint.
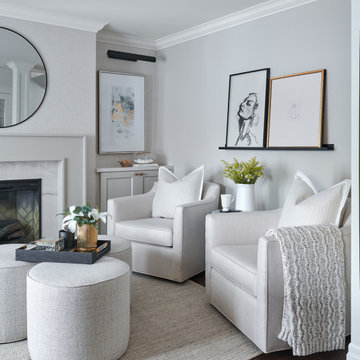
Inspiration pour une petite salle de séjour traditionnelle ouverte avec un mur beige, parquet foncé, une cheminée standard, un manteau de cheminée en pierre, aucun téléviseur, un sol marron et du papier peint.
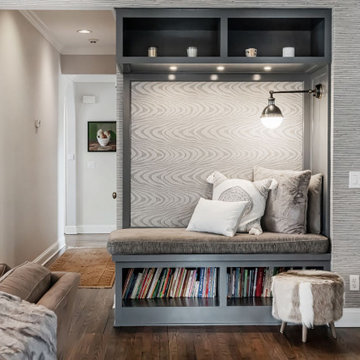
Réalisation d'une grande salle de séjour tradition ouverte avec une bibliothèque ou un coin lecture, un mur gris, un sol en bois brun, un sol marron et du papier peint.
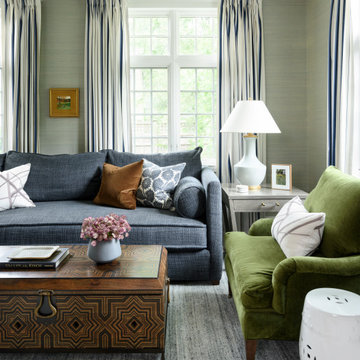
Idées déco pour une salle de séjour classique avec du papier peint et un mur gris.
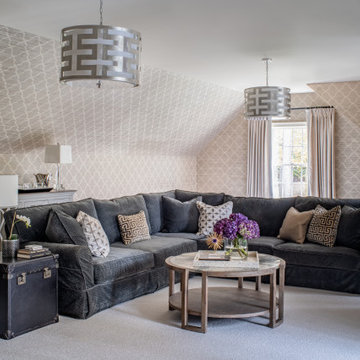
Réalisation d'une salle de séjour tradition avec un mur gris, moquette, un sol gris et du papier peint.

A cozy family room with wallpaper on the ceiling and walls. An inviting space that is comfortable and inviting with biophilic colors.
Idée de décoration pour une salle de séjour tradition de taille moyenne et fermée avec un mur vert, un sol en bois brun, une cheminée standard, un manteau de cheminée en pierre, un téléviseur fixé au mur, un sol beige, un plafond en papier peint et du papier peint.
Idée de décoration pour une salle de séjour tradition de taille moyenne et fermée avec un mur vert, un sol en bois brun, une cheminée standard, un manteau de cheminée en pierre, un téléviseur fixé au mur, un sol beige, un plafond en papier peint et du papier peint.
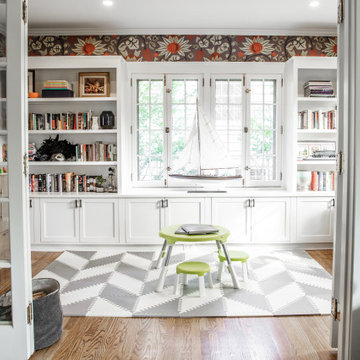
Inspiration pour une salle de séjour traditionnelle fermée avec une bibliothèque ou un coin lecture, un mur multicolore, un sol en bois brun, un sol marron et du papier peint.

This once unused garage has been transformed into a private suite masterpiece! Featuring a full kitchen, living room, bedroom and 2 bathrooms, who would have thought that this ADU used to be a garage that gathered dust?
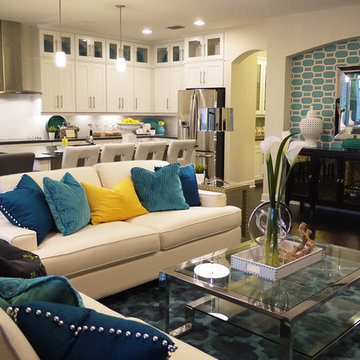
We love this great room for its daring use of color and careful application!
While the main upholstered items and case pieces were kept minimal – the room comes to life with the repetitious use of turquoise to teal tones – from the area rug, to sofa pillows, to the cool wallpaper insert in the niche
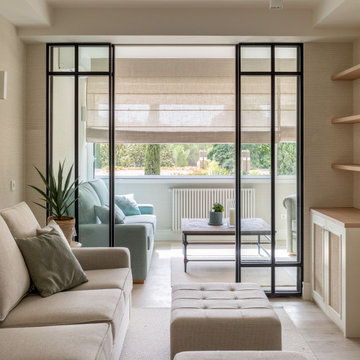
Idée de décoration pour une grande salle de séjour tradition fermée avec un mur beige, sol en stratifié, aucune cheminée, un téléviseur fixé au mur, un sol beige, poutres apparentes et du papier peint.
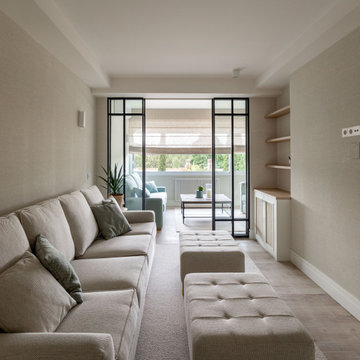
Exemple d'une grande salle de séjour chic fermée avec un mur beige, sol en stratifié, aucune cheminée, un téléviseur fixé au mur, un sol beige, poutres apparentes et du papier peint.

The goal of this design was to upgrade the function and style of the kitchen and integrate with the family room space in a dramatic way. Columns and wainscot paneling trail from the kitchen to envelope the family area and allow this open space to function cohesively.

Les codes et couleurs architecturaux classiques (parquet bois, agencements blanc et moulures) sont ici réhaussés par les couleurs vert et au jaune dans cet appartement parisien, qui se veut singulier et ressourçant.

This 6,000sf luxurious custom new construction 5-bedroom, 4-bath home combines elements of open-concept design with traditional, formal spaces, as well. Tall windows, large openings to the back yard, and clear views from room to room are abundant throughout. The 2-story entry boasts a gently curving stair, and a full view through openings to the glass-clad family room. The back stair is continuous from the basement to the finished 3rd floor / attic recreation room.
The interior is finished with the finest materials and detailing, with crown molding, coffered, tray and barrel vault ceilings, chair rail, arched openings, rounded corners, built-in niches and coves, wide halls, and 12' first floor ceilings with 10' second floor ceilings.
It sits at the end of a cul-de-sac in a wooded neighborhood, surrounded by old growth trees. The homeowners, who hail from Texas, believe that bigger is better, and this house was built to match their dreams. The brick - with stone and cast concrete accent elements - runs the full 3-stories of the home, on all sides. A paver driveway and covered patio are included, along with paver retaining wall carved into the hill, creating a secluded back yard play space for their young children.
Project photography by Kmieick Imagery.
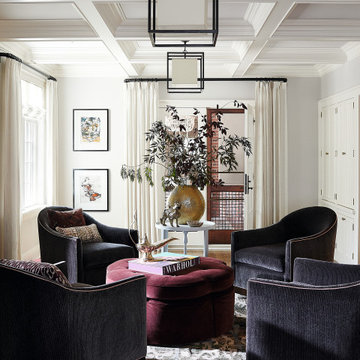
This family room has four black suede accent chairs surrounding a red suede ottoman. The walls, ceiling, and draperies are all white, contrasting well with the dark furniture and rug. A large gold-potted plant sits atop a white side table. Metal light fixtures hang overhead.
Idées déco de salles de séjour classiques avec du papier peint
1