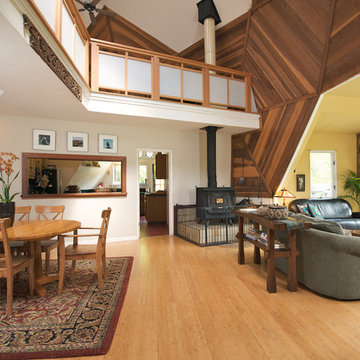Idées déco de salles de séjour classiques avec parquet en bambou
Trier par :
Budget
Trier par:Populaires du jour
1 - 20 sur 119 photos
1 sur 3

Aménagement d'une grande salle de séjour classique ouverte avec une bibliothèque ou un coin lecture, un mur blanc, parquet en bambou, aucune cheminée et aucun téléviseur.

Once the photo shoot was done, our team was able to hang glass doors, with custom hinges & closers, to separate the study for the family room... when desired. These doors fold back upon themselves and then out of the way entirely. -- Justin Zeller RI
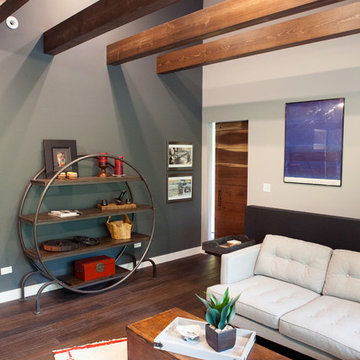
Photographer: Joe Nowak
Cette image montre une salle de séjour mansardée ou avec mezzanine traditionnelle de taille moyenne avec un mur gris, parquet en bambou et un téléviseur fixé au mur.
Cette image montre une salle de séjour mansardée ou avec mezzanine traditionnelle de taille moyenne avec un mur gris, parquet en bambou et un téléviseur fixé au mur.
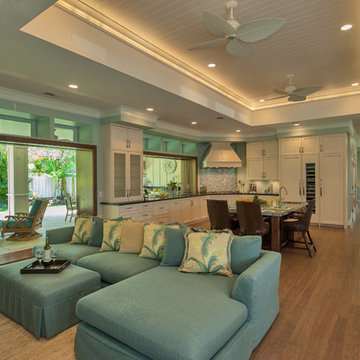
Client wanted an open-concept home which allowed her guests go from the inside to the outside.
Photography: Augie Salbosa
Cette image montre une salle de séjour traditionnelle de taille moyenne et ouverte avec parquet en bambou.
Cette image montre une salle de séjour traditionnelle de taille moyenne et ouverte avec parquet en bambou.

Family Room
Aménagement d'une salle de séjour classique de taille moyenne et ouverte avec un mur blanc, parquet en bambou, un sol marron, aucune cheminée et un téléviseur encastré.
Aménagement d'une salle de séjour classique de taille moyenne et ouverte avec un mur blanc, parquet en bambou, un sol marron, aucune cheminée et un téléviseur encastré.
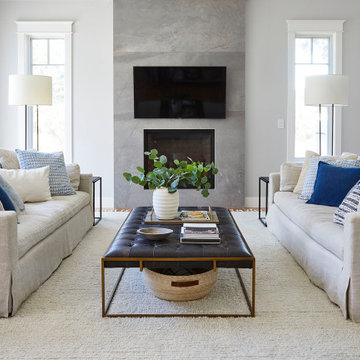
Idées déco pour une grande salle de séjour classique ouverte avec un mur gris, parquet en bambou, une cheminée standard, un manteau de cheminée en carrelage et un sol marron.
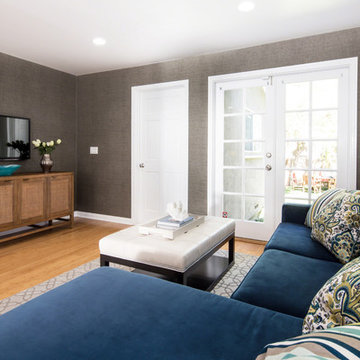
In the family room a custom sectional sofa is covered in a child (& pet!) friendly velvet microfiber. Custom leather ottoman and pillows keep it light and comfy for movie watching.
Erika Bierman Photography
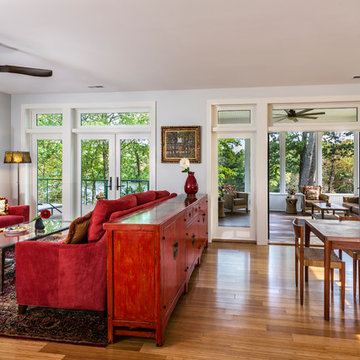
janine Lamontagne Photography
Cette image montre une petite salle de séjour traditionnelle ouverte avec parquet en bambou, aucune cheminée, aucun téléviseur et un sol marron.
Cette image montre une petite salle de séjour traditionnelle ouverte avec parquet en bambou, aucune cheminée, aucun téléviseur et un sol marron.
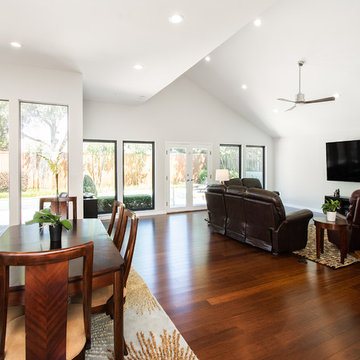
Our clients wanted to open up the wall between their kitchen and living areas to improve flow and continuity and they wanted to add a large island. They felt that although there were windows in both the kitchen and living area, it was still somewhat dark, so they wanted to brighten it up. There was a built-in wet bar in the corner of the family room that really wasn’t used much and they felt it was just wasted space. Their overall taste was clean, simple lines, white cabinets but still with a touch of style. They definitely wanted to lose all the gray cabinets and busy hardware.
We demoed all kitchen cabinets, countertops and light fixtures in the kitchen and wet bar area. All flooring in the kitchen and throughout main common areas was also removed. Waypoint Shaker Door style cabinets were installed with Leyton satin nickel hardware. The cabinets along the wall were painted linen and java on the island for a cool contrast. Beautiful Vicostone Misterio countertops were installed. Shadow glass subway tile was installed as the backsplash with a Susan Joblon Silver White and Grey Metallic Glass accent tile behind the cooktop. A large single basin undermount stainless steel sink was installed in the island with a Genta Spot kitchen faucet. The single light over the kitchen table was Seagull Lighting “Nance” and the two hanging over the island are Kuzco Lighting Vanier LED Pendants.
We removed the wet bar in the family room and added two large windows, creating a wall of windows to the backyard. This definitely helped bring more light in and open up the view to the pool. In addition to tearing out the wet bar and removing the wall between the kitchen, the fireplace was upgraded with an asymmetrical mantel finished in a modern Irving Park Gray 12x24” tile. To finish it all off and tie all the common areas together and really make it flow, the clients chose a 5” wide Java bamboo flooring. Our clients love their new spaces and the improved flow, efficiency and functionality of the kitchen and adjacent living spaces.
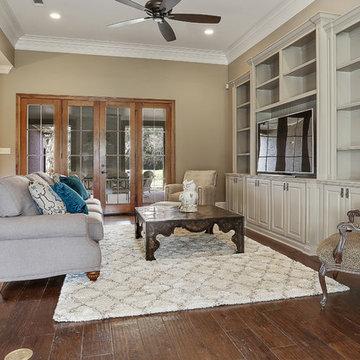
Inspiration pour une salle de séjour traditionnelle de taille moyenne et fermée avec une bibliothèque ou un coin lecture, un mur beige, parquet en bambou, aucune cheminée, un manteau de cheminée en plâtre et un téléviseur encastré.
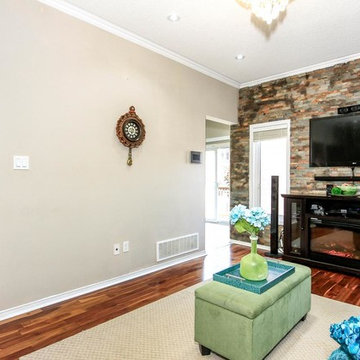
360 Home Photography
Cette image montre une salle de séjour traditionnelle de taille moyenne et ouverte avec un mur marron, parquet en bambou, aucune cheminée et un téléviseur fixé au mur.
Cette image montre une salle de séjour traditionnelle de taille moyenne et ouverte avec un mur marron, parquet en bambou, aucune cheminée et un téléviseur fixé au mur.
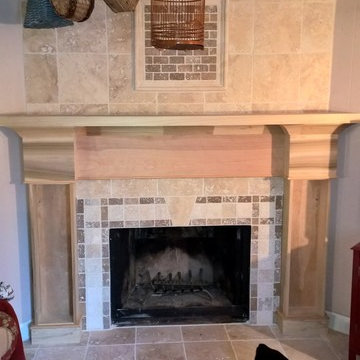
I removed all of the 1960's fake stone from the existing fireplace, tiled it, and created this custom mantle in my shop. The homeowner painted it white. The sides are made to have shelves for knick-knacks.
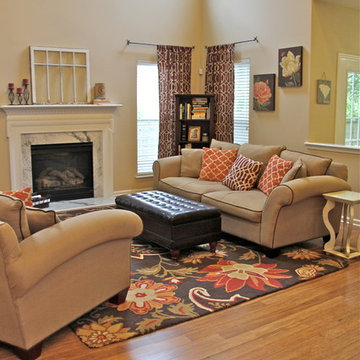
Angie Guy Design
Réalisation d'une grande salle de séjour tradition ouverte avec un mur beige, parquet en bambou, une cheminée standard et un manteau de cheminée en pierre.
Réalisation d'une grande salle de séjour tradition ouverte avec un mur beige, parquet en bambou, une cheminée standard et un manteau de cheminée en pierre.
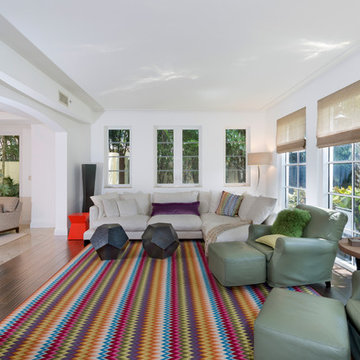
Inspiration pour une très grande salle de séjour traditionnelle fermée avec un mur blanc, parquet en bambou, un sol marron, aucune cheminée et aucun téléviseur.
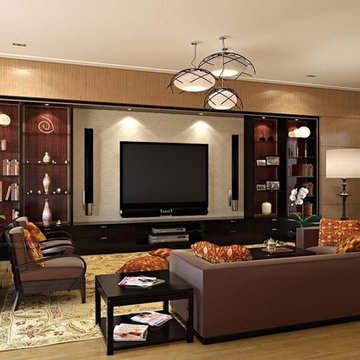
Cette photo montre une grande salle de séjour chic ouverte avec un mur marron, parquet en bambou, aucune cheminée, un téléviseur fixé au mur et un sol beige.
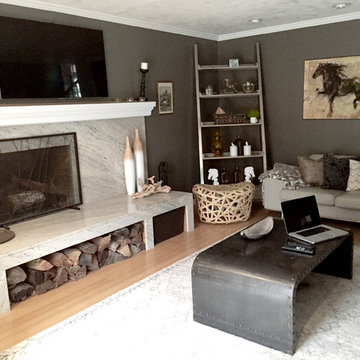
Exemple d'une salle de séjour chic de taille moyenne et fermée avec un mur gris, parquet en bambou, une cheminée standard, un manteau de cheminée en pierre, un téléviseur fixé au mur et un sol beige.
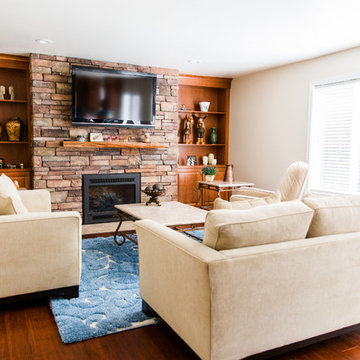
This large family room originally had no storage, and a fireplace that was flush with the wall. Bringing the fireplace forward afforded alcoves for beautiful built-in storage and shelves for artifacts. The cultured stone finish and live-edge cherry mantle give warmth and texture to the space.
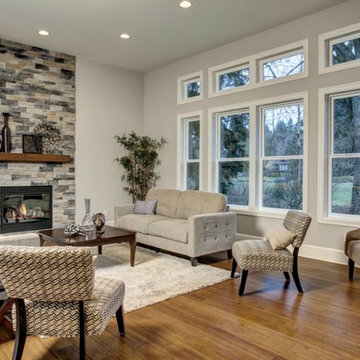
Here we have a transitional home we created in the Mercer Island area. Our design team worked with the client to achieve a class bright design with natural elements added. The large windows in the living room and tall ceilings give the feeling of more space and light. We hope you enjoy the Master bathroom solid surfaces and the fireplaces.
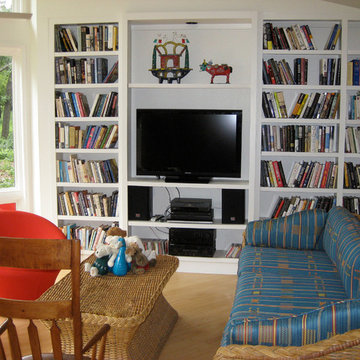
Another view of a very electic media room with an emphasis on bookshelves and comfort and great natural light.
J.Larcade
Inspiration pour une salle de séjour traditionnelle de taille moyenne et fermée avec une bibliothèque ou un coin lecture, parquet en bambou et un mur blanc.
Inspiration pour une salle de séjour traditionnelle de taille moyenne et fermée avec une bibliothèque ou un coin lecture, parquet en bambou et un mur blanc.
Idées déco de salles de séjour classiques avec parquet en bambou
1
