Idées déco de salles de séjour classiques avec un manteau de cheminée en béton
Trier par :
Budget
Trier par:Populaires du jour
121 - 140 sur 611 photos
1 sur 3
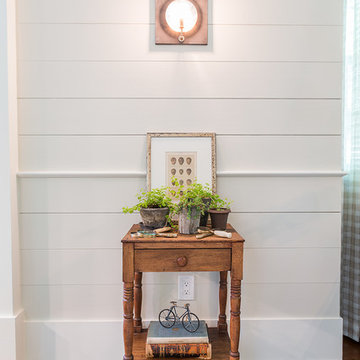
Joe Kyle
Idées déco pour une salle de séjour classique de taille moyenne et ouverte avec un mur beige, un sol en bois brun, une cheminée standard, un manteau de cheminée en béton, un téléviseur fixé au mur et un sol marron.
Idées déco pour une salle de séjour classique de taille moyenne et ouverte avec un mur beige, un sol en bois brun, une cheminée standard, un manteau de cheminée en béton, un téléviseur fixé au mur et un sol marron.
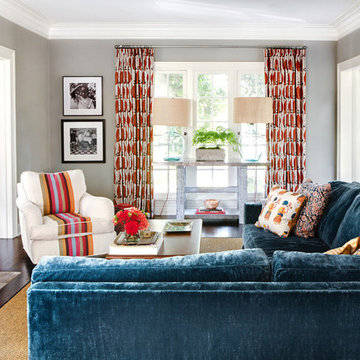
Steven Busken
Cette photo montre une grande salle de séjour chic fermée avec un mur gris, une cheminée standard, parquet foncé, un manteau de cheminée en béton, un téléviseur fixé au mur et un sol marron.
Cette photo montre une grande salle de séjour chic fermée avec un mur gris, une cheminée standard, parquet foncé, un manteau de cheminée en béton, un téléviseur fixé au mur et un sol marron.
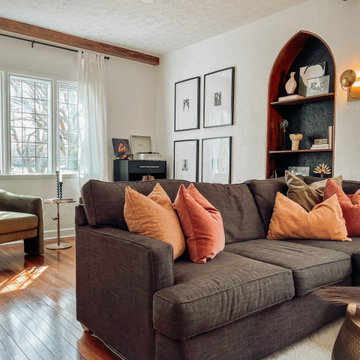
Cette photo montre une salle de séjour chic de taille moyenne et ouverte avec un bar de salon, un mur blanc, parquet foncé, une cheminée standard, un manteau de cheminée en béton, un téléviseur fixé au mur, un sol marron et poutres apparentes.
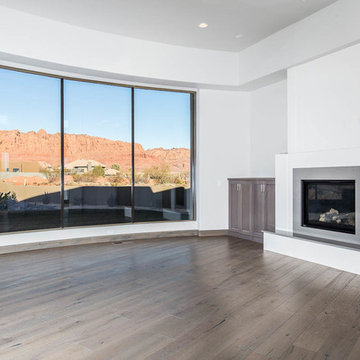
Aménagement d'une grande salle de séjour classique ouverte avec un mur blanc, parquet foncé, une cheminée standard, un manteau de cheminée en béton et un sol marron.
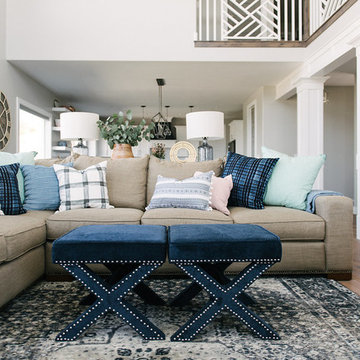
Jessica White
Réalisation d'une grande salle de séjour tradition ouverte avec un mur gris, un sol en bois brun, une cheminée standard, un manteau de cheminée en béton et un téléviseur fixé au mur.
Réalisation d'une grande salle de séjour tradition ouverte avec un mur gris, un sol en bois brun, une cheminée standard, un manteau de cheminée en béton et un téléviseur fixé au mur.
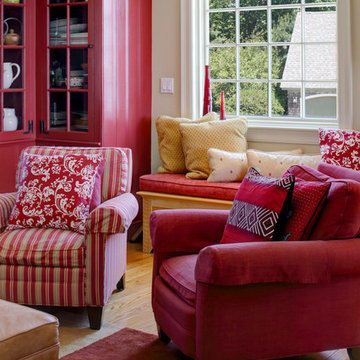
Randolph Ashey
Inspiration pour une salle de séjour traditionnelle de taille moyenne et ouverte avec un mur beige, parquet clair, une cheminée standard, un téléviseur encastré et un manteau de cheminée en béton.
Inspiration pour une salle de séjour traditionnelle de taille moyenne et ouverte avec un mur beige, parquet clair, une cheminée standard, un téléviseur encastré et un manteau de cheminée en béton.
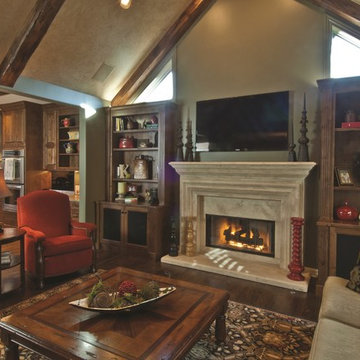
A room addition to this home allowed the kitchen to move to a larger space and vacated an area to create a new adjacent family room with fireplace. The fireplace is cast stone with a faux finish which gives the look and texture of natural limestone. The bookcases are knotty alder wood.
Photograph by Patrick Wherritt
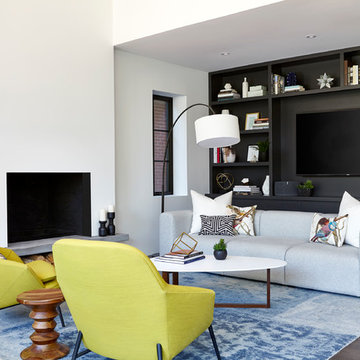
Valerie Wilcox
Exemple d'une grande salle de séjour chic ouverte avec un mur blanc, un sol en bois brun, un manteau de cheminée en béton et un téléviseur encastré.
Exemple d'une grande salle de séjour chic ouverte avec un mur blanc, un sol en bois brun, un manteau de cheminée en béton et un téléviseur encastré.
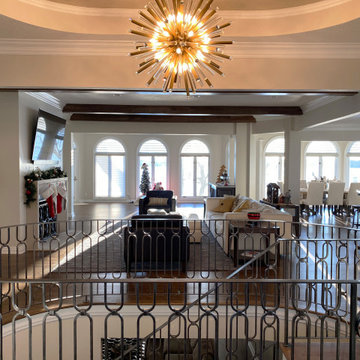
Full Lake Home Renovation
Idée de décoration pour une très grande salle de séjour tradition ouverte avec un mur beige, parquet foncé, une cheminée standard, un manteau de cheminée en béton, un téléviseur fixé au mur, un sol marron et un plafond en bois.
Idée de décoration pour une très grande salle de séjour tradition ouverte avec un mur beige, parquet foncé, une cheminée standard, un manteau de cheminée en béton, un téléviseur fixé au mur, un sol marron et un plafond en bois.
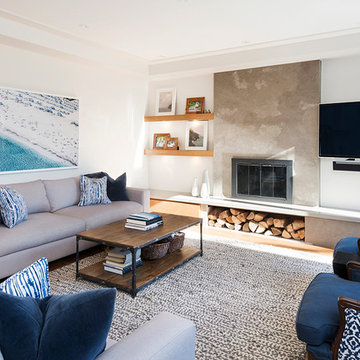
Ryan Fung Photography
Inspiration pour une salle de séjour traditionnelle de taille moyenne et ouverte avec un mur blanc, un sol en bois brun, une cheminée standard, un manteau de cheminée en béton et un téléviseur fixé au mur.
Inspiration pour une salle de séjour traditionnelle de taille moyenne et ouverte avec un mur blanc, un sol en bois brun, une cheminée standard, un manteau de cheminée en béton et un téléviseur fixé au mur.
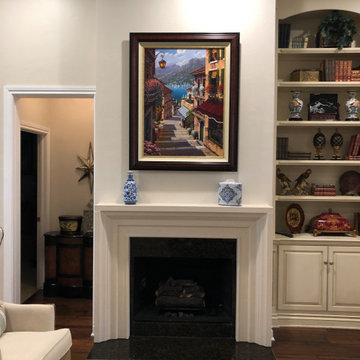
Idée de décoration pour une salle de séjour tradition de taille moyenne avec un mur blanc, une cheminée standard et un manteau de cheminée en béton.
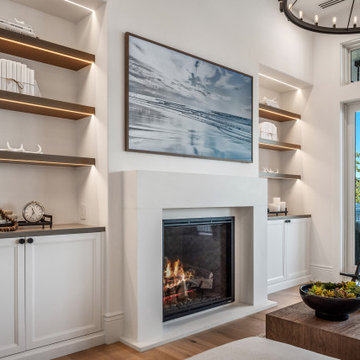
Expansive Great Room with exposed wood beams and amazing lighting. Large sliding doors with transoms. Concrete mantle and floating shelves.
Aménagement d'une très grande salle de séjour classique ouverte avec un mur blanc, parquet clair, une cheminée standard, un manteau de cheminée en béton, un téléviseur fixé au mur, un sol beige et poutres apparentes.
Aménagement d'une très grande salle de séjour classique ouverte avec un mur blanc, parquet clair, une cheminée standard, un manteau de cheminée en béton, un téléviseur fixé au mur, un sol beige et poutres apparentes.
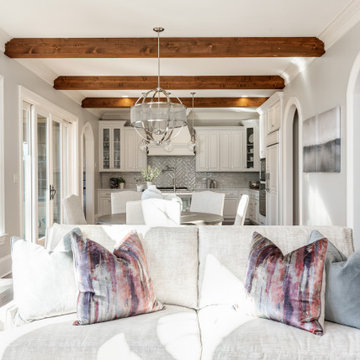
We updated this dark family room with light gray tones balanced by pops of purple and blush. We love the textures from the fabrics and the watercolor pattern on the rug. Updated the built ins and fireplace with a gray toned white paint.
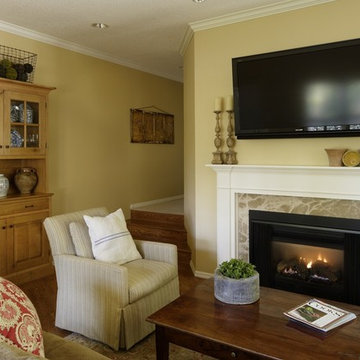
The island is stained walnut. The cabinets are glazed paint. The gray-green hutch has copper mesh over the doors and is designed to appear as a separate free standing piece. Small appliances are behind the cabinets at countertop level next to the range. The hood is copper with an aged finish. The wall of windows keeps the room light and airy, despite the dreary Pacific Northwest winters! The fireplace wall was floor to ceiling brick with a big wood stove. The new fireplace surround is honed marble. The hutch to the left is built into the wall and holds all of their electronics.
Project by Portland interior design studio Jenni Leasia Interior Design. Also serving Lake Oswego, West Linn, Vancouver, Sherwood, Camas, Oregon City, Beaverton, and the whole of Greater Portland.
For more about Jenni Leasia Interior Design, click here: https://www.jennileasiadesign.com/
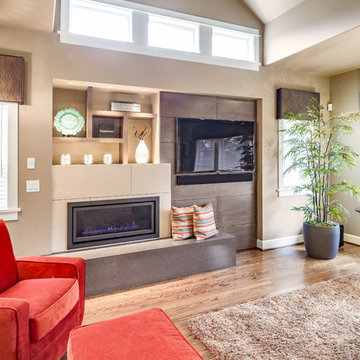
Cette photo montre une salle de séjour chic de taille moyenne et fermée avec un mur beige, parquet foncé, une cheminée ribbon, un manteau de cheminée en béton, un téléviseur encastré et un sol marron.
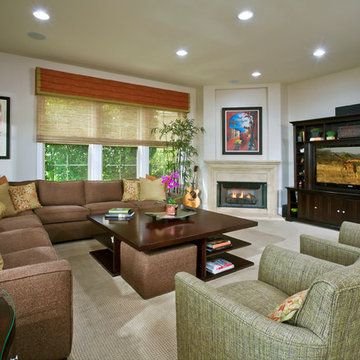
Martin King Photography
Aménagement d'une grande salle de séjour classique ouverte avec un mur blanc, moquette, une cheminée standard, un manteau de cheminée en béton, un téléviseur encastré et un sol gris.
Aménagement d'une grande salle de séjour classique ouverte avec un mur blanc, moquette, une cheminée standard, un manteau de cheminée en béton, un téléviseur encastré et un sol gris.
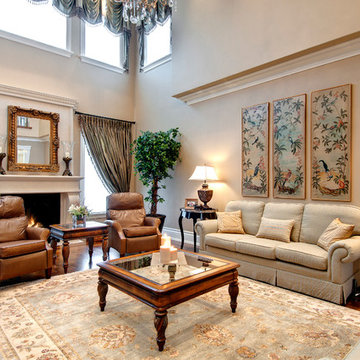
The beautiful layers in this huge room help to warm it up - drapery, large wall art, large area rugs...
Photographer:
Sandy Mackay
Project by Richmond Hill interior design firm Lumar Interiors. Also serving Aurora, Newmarket, King City, Markham, Thornhill, Vaughan, York Region, and the Greater Toronto Area.
For more about Lumar Interiors, click here: https://www.lumarinteriors.com/
To learn more about this project, click here: https://www.lumarinteriors.com/portfolio/bayview-country-estates/
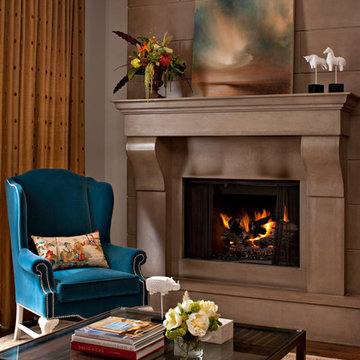
Exemple d'une salle de séjour chic de taille moyenne avec un manteau de cheminée en béton, une bibliothèque ou un coin lecture et une cheminée standard.
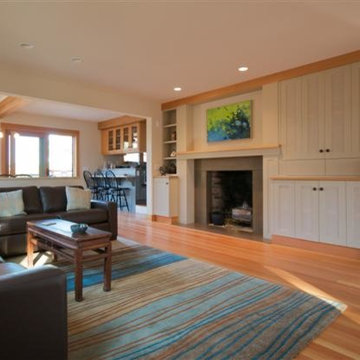
Jon Rolf Photography
Cette photo montre une grande salle de séjour chic ouverte avec un mur blanc, parquet clair, une cheminée standard et un manteau de cheminée en béton.
Cette photo montre une grande salle de séjour chic ouverte avec un mur blanc, parquet clair, une cheminée standard et un manteau de cheminée en béton.
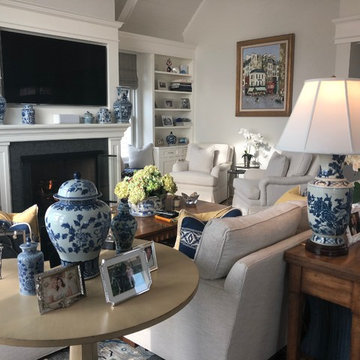
Réalisation d'une salle de séjour tradition de taille moyenne et ouverte avec un mur gris, une cheminée standard, un manteau de cheminée en béton et un téléviseur fixé au mur.
Idées déco de salles de séjour classiques avec un manteau de cheminée en béton
7